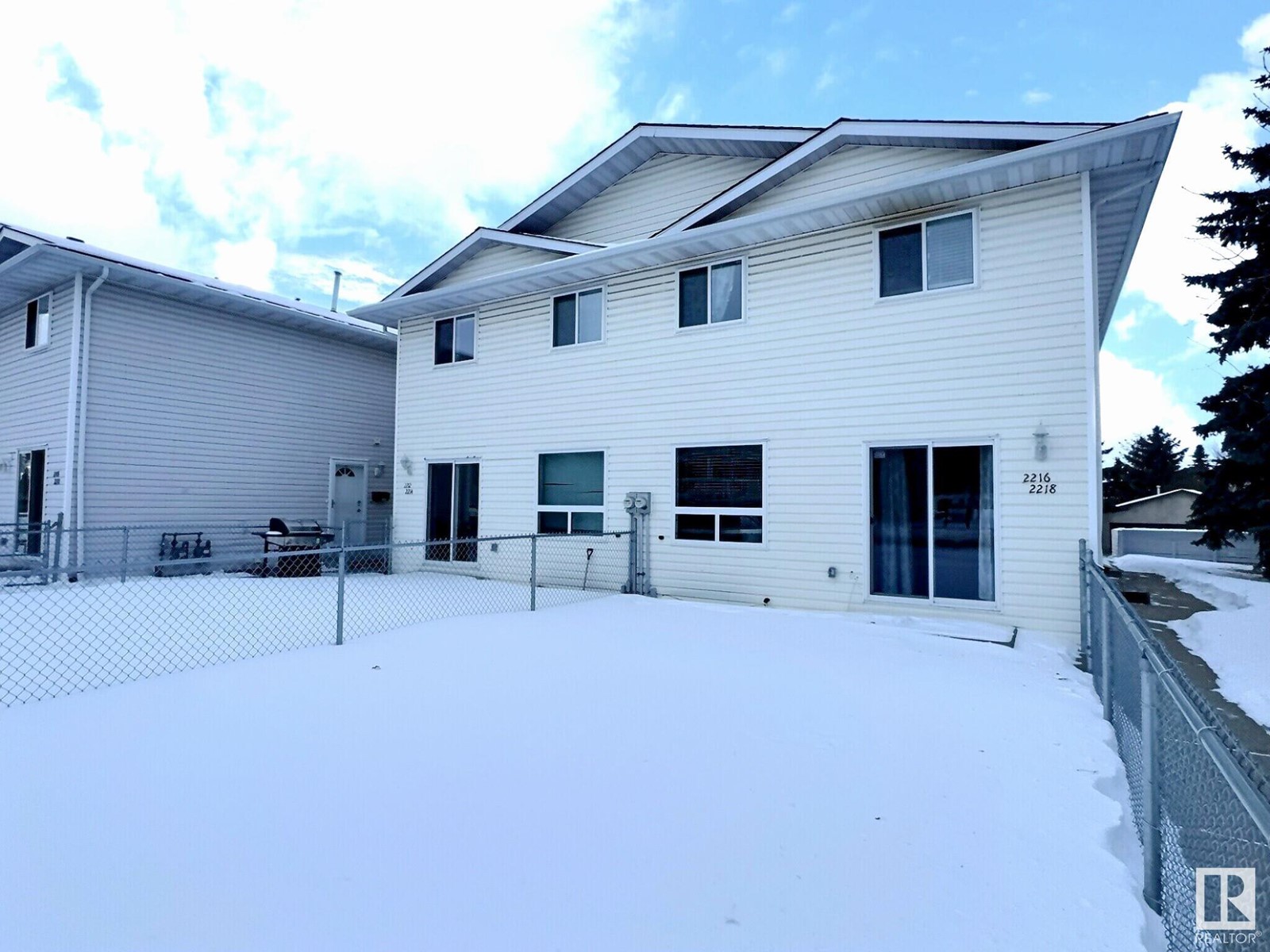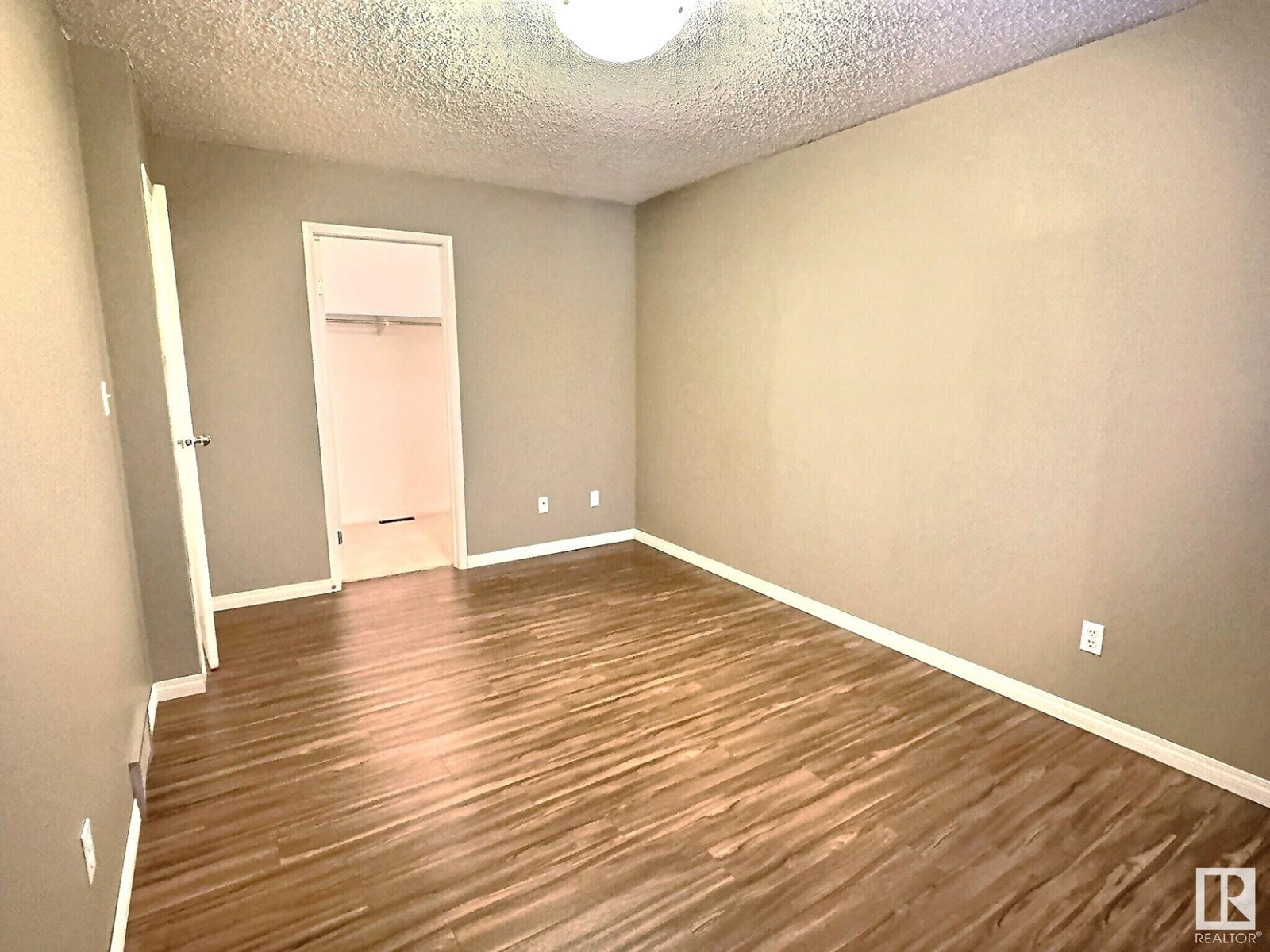2216 38 St Nw Edmonton, Alberta T6L 4C3
$215,000Maintenance, Exterior Maintenance, Insurance, Other, See Remarks
$240 Monthly
Maintenance, Exterior Maintenance, Insurance, Other, See Remarks
$240 MonthlyStep into the market with this charming two-storey townhouse, a perfect match for first-time buyers and investors alike. With two cosy bedrooms, the primary featuring a walk-in closet, and one and a half bathrooms, this home offers a blend of comfort and convenience. The welcoming east-facing living room basks in the morning light, boasting a sliding door that opens to a private, fenced yard. The adjacent dining area also enjoys the refreshing morning sun, making it an ideal spot for your morning brew. The kitchen is a delight, with ample storage, while the main floor is laid out with solid floor throughout and a convenient half bath. The basement awaits your personal touch, allowing you to tailor the space to meet your needs. With LOW CONDO FEES, this near 900 square foot residence is not only affordable but also perfectly located close to schools, parks, shopping, and public transportation. With a dedicated parking space, this townhouse is a hidden gem ready to be called home. (id:57312)
Property Details
| MLS® Number | E4417729 |
| Property Type | Single Family |
| Neigbourhood | Daly Grove |
| AmenitiesNearBy | Public Transit, Schools, Shopping |
Building
| BathroomTotal | 2 |
| BedroomsTotal | 2 |
| Appliances | Dishwasher, Dryer, Hood Fan, Refrigerator, Stove, Washer, Window Coverings |
| BasementDevelopment | Unfinished |
| BasementType | Full (unfinished) |
| ConstructedDate | 1991 |
| ConstructionStyleAttachment | Attached |
| HalfBathTotal | 1 |
| HeatingType | Forced Air |
| StoriesTotal | 2 |
| SizeInterior | 860.2517 Sqft |
| Type | Row / Townhouse |
Parking
| Stall |
Land
| Acreage | No |
| FenceType | Fence |
| LandAmenities | Public Transit, Schools, Shopping |
Rooms
| Level | Type | Length | Width | Dimensions |
|---|---|---|---|---|
| Main Level | Living Room | 4.55 m | 2.95 m | 4.55 m x 2.95 m |
| Main Level | Dining Room | 2.54 m | 2.61 m | 2.54 m x 2.61 m |
| Main Level | Kitchen | 3.05 m | 2.36 m | 3.05 m x 2.36 m |
| Upper Level | Primary Bedroom | 4.65 m | 2.95 m | 4.65 m x 2.95 m |
| Upper Level | Bedroom 2 | 3.58 m | 2.41 m | 3.58 m x 2.41 m |
https://www.realtor.ca/real-estate/27792661/2216-38-st-nw-edmonton-daly-grove
Interested?
Contact us for more information
Lindsey Page
Associate
102-1253 91 St Sw
Edmonton, Alberta T6X 1E9












