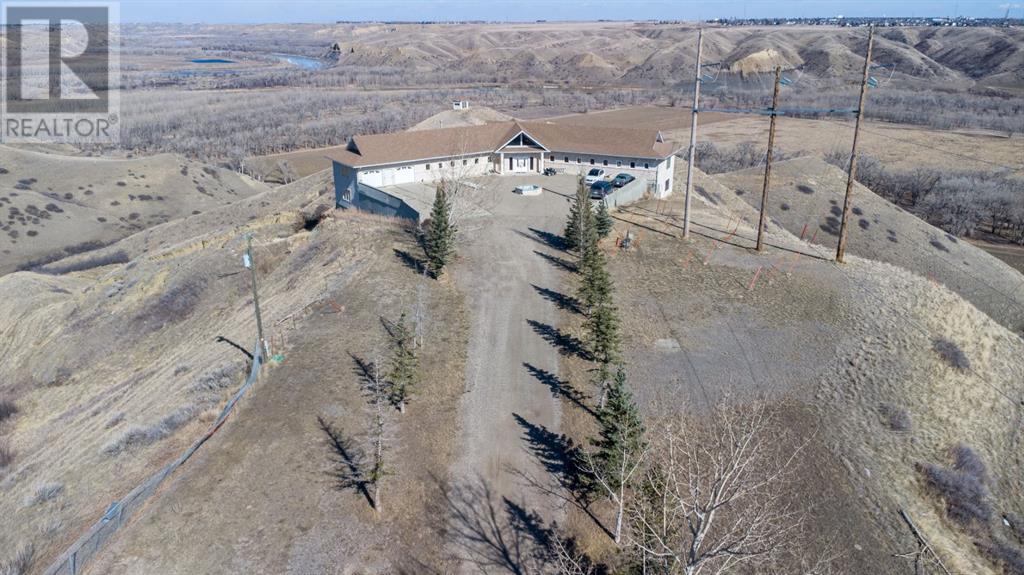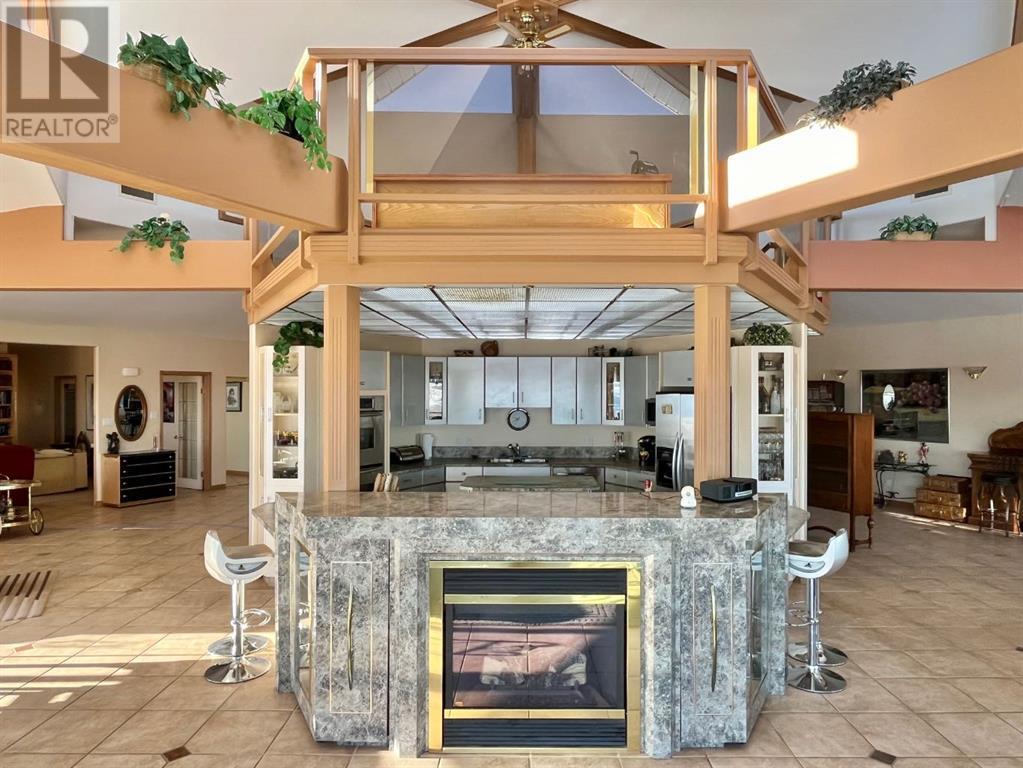221012 Township 9-2 Road Rural Lethbridge County, Alberta T1J 5R1
$1,925,000
Magnificently massive bungalow with awe-inspiring panoramic views of the Oldman River Valley! This one-owner/builder's own home is truly unique and offers over 8,700 sq. ft. of living space. Featuring a tremendously open and sprawling design; walk-out lower level; primary bedroom wing with an enormous ensuite, 2 walk in closets, and a wardrobe carousel; a great guest wing with private entrance; indoor workshop; an immense patio and viewing deck; and much much more. Located just 6 minutes from Downtown LA, on 31.33 acres, on an extremely secluded and private point. Although the majority of the land is coulee draw, there is approximately 4 acres up top that potentially could make an ideal second building site, or possibly subdivided off. Coulee bank remediation will be required. Contact your preferred realtor to learn more about this truly one of a kind property! (id:57312)
Property Details
| MLS® Number | A2107618 |
| Property Type | Single Family |
| Features | See Remarks, Other, Wet Bar, No Neighbours Behind, Environmental Reserve |
| ParkingSpaceTotal | 10 |
| Plan | 0210532 |
| Structure | Deck, See Remarks |
Building
| BathroomTotal | 5 |
| BedroomsAboveGround | 3 |
| BedroomsBelowGround | 2 |
| BedroomsTotal | 5 |
| Appliances | See Remarks |
| ArchitecturalStyle | Bungalow |
| BasementDevelopment | Finished |
| BasementFeatures | Separate Entrance, Walk Out |
| BasementType | Full (finished) |
| ConstructedDate | 2003 |
| ConstructionMaterial | Poured Concrete, Wood Frame |
| ConstructionStyleAttachment | Detached |
| ExteriorFinish | Concrete, Stucco |
| FireplacePresent | Yes |
| FireplaceTotal | 4 |
| FlooringType | Carpeted, Ceramic Tile |
| FoundationType | Poured Concrete, See Remarks |
| HalfBathTotal | 1 |
| HeatingFuel | Natural Gas |
| HeatingType | In Floor Heating |
| StoriesTotal | 1 |
| SizeInterior | 4504 Sqft |
| TotalFinishedArea | 4504 Sqft |
| Type | House |
| UtilityWater | Cistern |
Parking
| Attached Garage | 2 |
| Garage | |
| Heated Garage |
Land
| Acreage | Yes |
| FenceType | Partially Fenced |
| Sewer | Septic Field, Septic Tank |
| SizeIrregular | 31.33 |
| SizeTotal | 31.33 Ac|10 - 49 Acres |
| SizeTotalText | 31.33 Ac|10 - 49 Acres |
| ZoningDescription | Luf/cgr |
Rooms
| Level | Type | Length | Width | Dimensions |
|---|---|---|---|---|
| Second Level | Loft | 5.35 M x 5.79 M | ||
| Lower Level | 4pc Bathroom | Measurements not available | ||
| Lower Level | 3pc Bathroom | Measurements not available | ||
| Lower Level | Bedroom | 3.60 M x 3.74 M | ||
| Lower Level | Bedroom | 9.16 M x 7.57 M | ||
| Lower Level | Family Room | 15.47 M x 16.42 M | ||
| Lower Level | Office | 5.09 M x 5.65 M | ||
| Lower Level | Workshop | 7.59 M x 7.86 M | ||
| Lower Level | Wine Cellar | 3.55 M x 5.70 M | ||
| Main Level | 4pc Bathroom | Measurements not available | ||
| Main Level | 6pc Bathroom | Measurements not available | ||
| Main Level | 2pc Bathroom | Measurements not available | ||
| Main Level | Primary Bedroom | 4.55 M x 6.37 M | ||
| Main Level | Kitchen | 4.31 M x 5.34 M | ||
| Main Level | Living Room | 8.84 M x 4.64 M | ||
| Main Level | Dining Room | 5.60 M x 7.91 M | ||
| Main Level | Den | 4.67 M x 6.36 M | ||
| Main Level | Bedroom | 4.52 M x 4.70 M | ||
| Main Level | Bedroom | 4.43 M x 5.73 M | ||
| Main Level | Foyer | 3.76 M x 5.48 M |
https://www.realtor.ca/real-estate/26524247/221012-township-9-2-road-rural-lethbridge-county
Interested?
Contact us for more information
Keith Pushor
Associate
526 - 5th Street South
Lethbridge, Alberta T1J 2B8

























