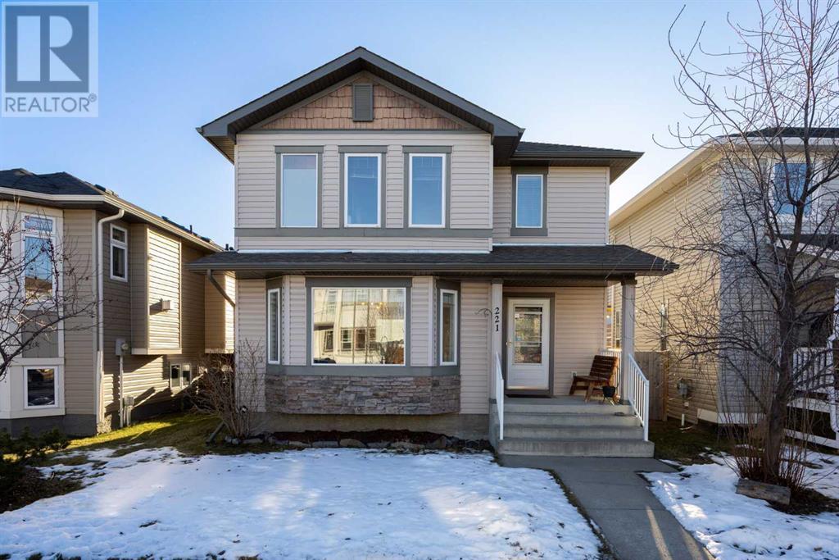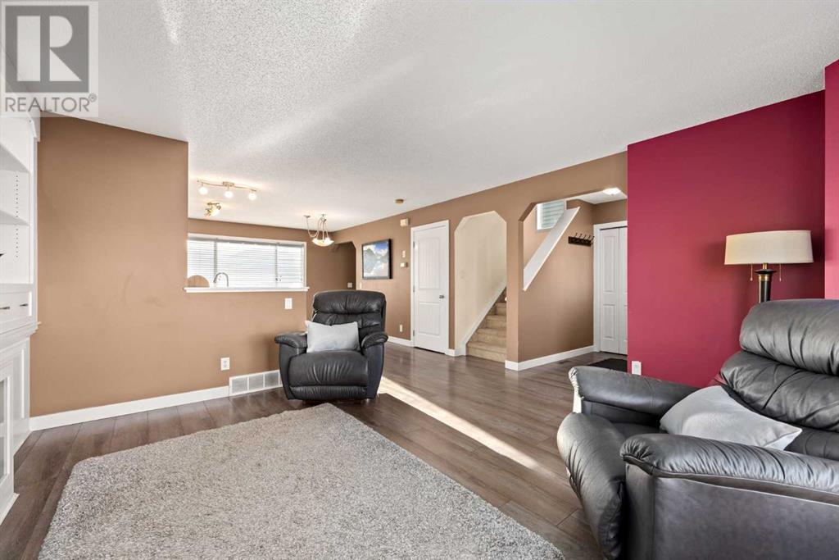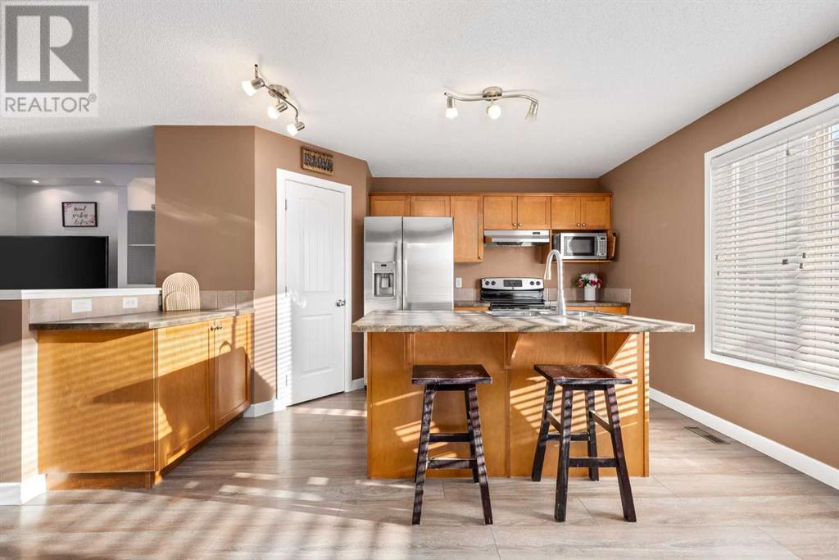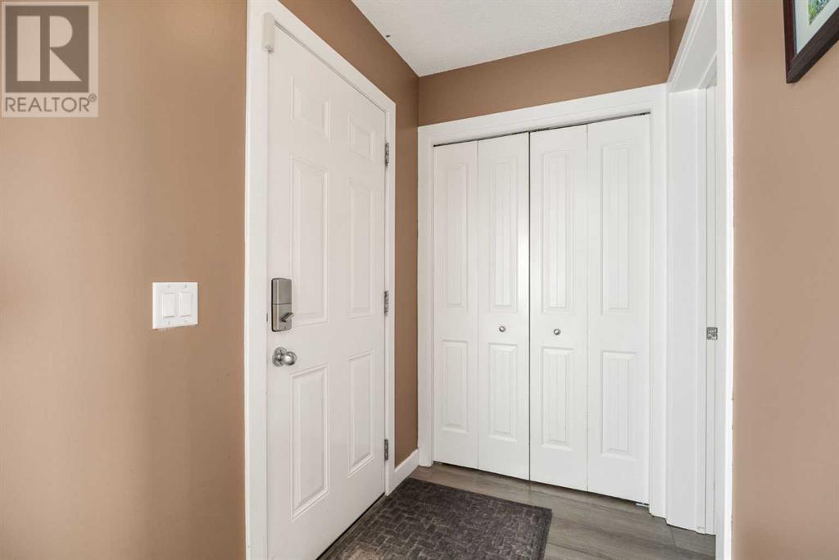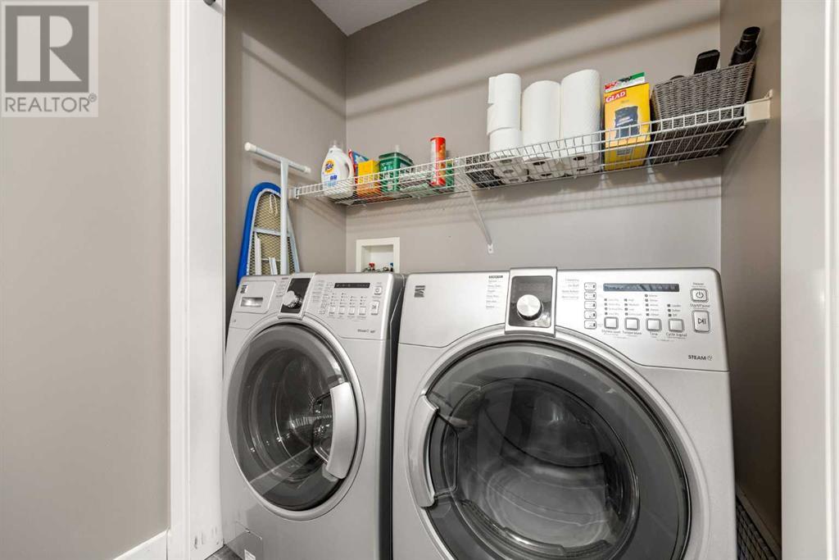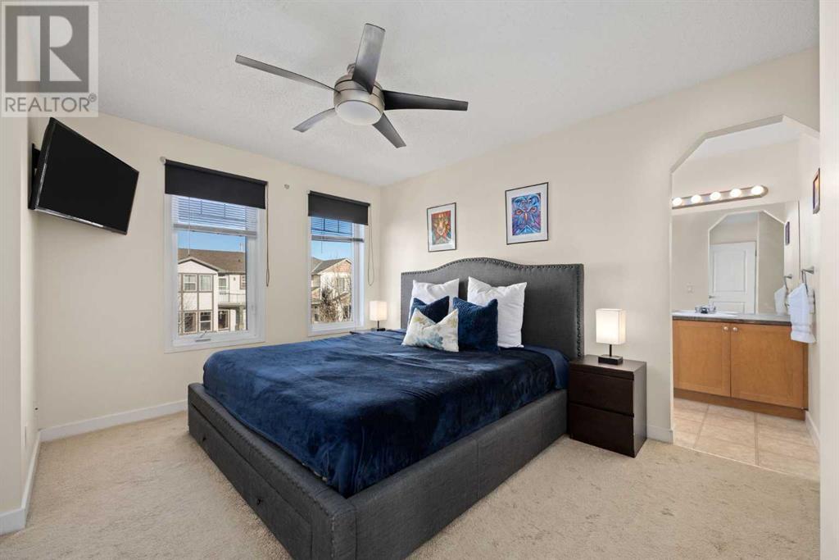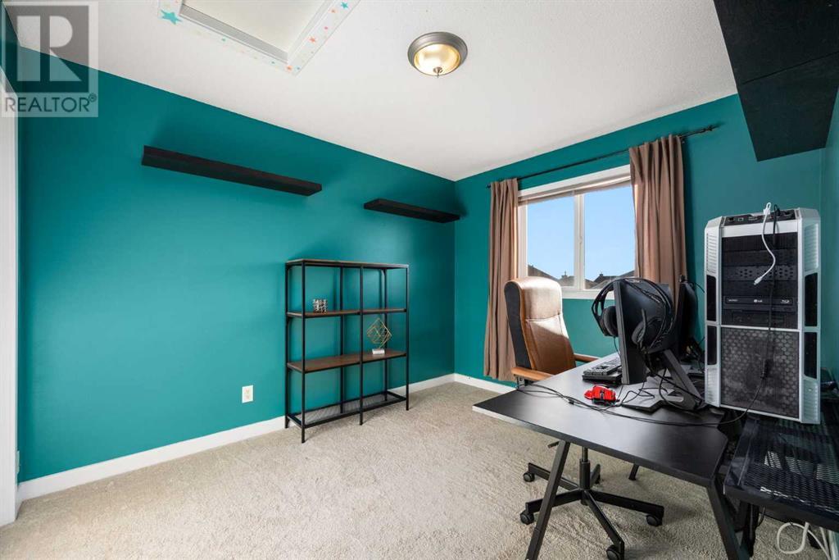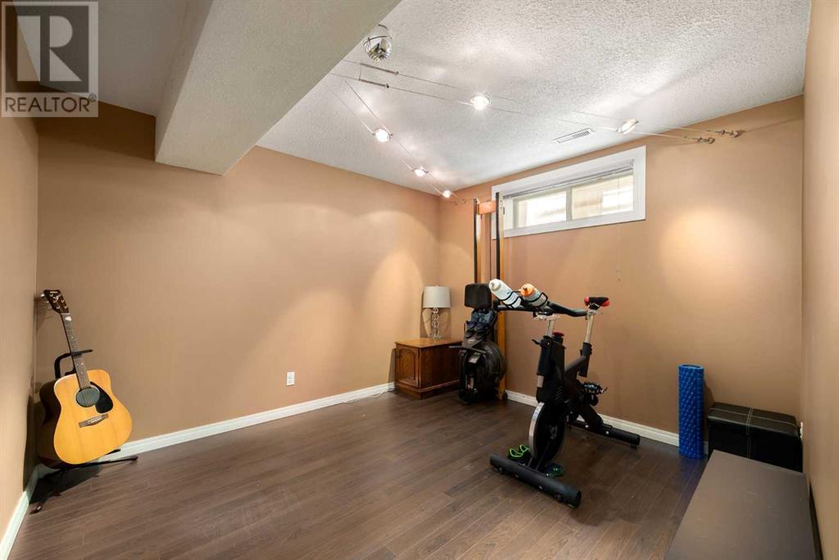221 Luxstone Place Airdrie, Alberta T4B 3C1
$569,900
Welcome to Luxstone Place! This immaculate two-storey home boasts nearly 2,000 square feet of beautifully developed living space on a large-sized lot, complete with a 22' x 20' oversized double detached garage, RV parking, and so much more. Step onto the covered concrete front porch and into a bright and spacious entryway, leading to an open-concept main floor. The living room features custom white built-ins and flows seamlessly into a modern kitchen with maple cabinetry, a large island, stainless steel appliances, and a cozy dining area. A main-floor bathroom with laundry, ample storage, and a rear entrance to a south-facing backyard complete this level. Outside, enjoy a huge deck, a spacious yard, and plenty of space to entertain or relax. Upstairs, the primary bedroom is a true retreat with a stunning feature wall, a huge walk-in closet, and a 4-piece ensuite with a water closet. Two additional good-sized bedrooms and a 4-piece main bath make this floor ideal for families. The fully finished basement offers incredible versatility with a fourth bedroom, a 3-piece bathroom, a large rec room, and two storage rooms. For the handyperson or hobbyist, the oversized garage is equipped with 220-volt wiring, workspaces, and everything you need for a personal workshop. Located on a quiet street with wonderful neighbours, this spacious and lovingly maintained home offers exceptional value. Book your private tour today! (id:57312)
Open House
This property has open houses!
12:00 pm
Ends at:2:00 pm
Property Details
| MLS® Number | A2184802 |
| Property Type | Single Family |
| Neigbourhood | Luxstone |
| Community Name | Luxstone |
| AmenitiesNearBy | Park, Playground, Schools, Shopping |
| Features | See Remarks, Other, Closet Organizers, No Smoking Home |
| ParkingSpaceTotal | 3 |
| Plan | 0412591 |
| Structure | Deck, See Remarks |
Building
| BathroomTotal | 4 |
| BedroomsAboveGround | 3 |
| BedroomsBelowGround | 1 |
| BedroomsTotal | 4 |
| Appliances | Washer, Dishwasher, Stove, Dryer, Microwave, Hood Fan, Window Coverings, Garage Door Opener |
| BasementDevelopment | Finished |
| BasementType | Full (finished) |
| ConstructedDate | 2005 |
| ConstructionMaterial | Wood Frame |
| ConstructionStyleAttachment | Detached |
| CoolingType | None |
| ExteriorFinish | Stone, Vinyl Siding |
| FireplacePresent | Yes |
| FireplaceTotal | 1 |
| FlooringType | Carpeted, Laminate, Vinyl Plank |
| FoundationType | Poured Concrete |
| HalfBathTotal | 1 |
| HeatingFuel | Natural Gas |
| HeatingType | Forced Air |
| StoriesTotal | 2 |
| SizeInterior | 1418 Sqft |
| TotalFinishedArea | 1418 Sqft |
| Type | House |
Parking
| Detached Garage | 2 |
| Oversize | |
| RV | |
| See Remarks |
Land
| Acreage | No |
| FenceType | Fence |
| LandAmenities | Park, Playground, Schools, Shopping |
| SizeFrontage | 10.36 M |
| SizeIrregular | 3767.00 |
| SizeTotal | 3767 Sqft|0-4,050 Sqft |
| SizeTotalText | 3767 Sqft|0-4,050 Sqft |
| ZoningDescription | R1-l |
Rooms
| Level | Type | Length | Width | Dimensions |
|---|---|---|---|---|
| Second Level | 4pc Bathroom | 4.10 M x 7.11 M | ||
| Second Level | 4pc Bathroom | 5.70 M x 13.00 M | ||
| Second Level | Bedroom | 9.70 M x 11.50 M | ||
| Second Level | Bedroom | 9.80 M x 11.50 M | ||
| Second Level | Primary Bedroom | 10.80 M x 15.30 M | ||
| Basement | 3pc Bathroom | 6.20 M x 6.90 M | ||
| Basement | Bedroom | 11.20 M x 12.10 M | ||
| Basement | Recreational, Games Room | 12.40 M x 13.30 M | ||
| Basement | Storage | 8.70 M x 4.00 M | ||
| Basement | Furnace | 6.20 M x 7.80 M | ||
| Main Level | 2pc Bathroom | 5.30 M x 5.80 M | ||
| Main Level | Dining Room | 7.70 M x 14.70 M | ||
| Main Level | Kitchen | 8.10 M x 14.10 M | ||
| Main Level | Living Room | 15.70 M x 14.50 M |
https://www.realtor.ca/real-estate/27760370/221-luxstone-place-airdrie-luxstone
Interested?
Contact us for more information
Lisa Laughton
Associate
#700, 1816 Crowchild Trail Nw
Calgary, Alberta T2M 3Y7
