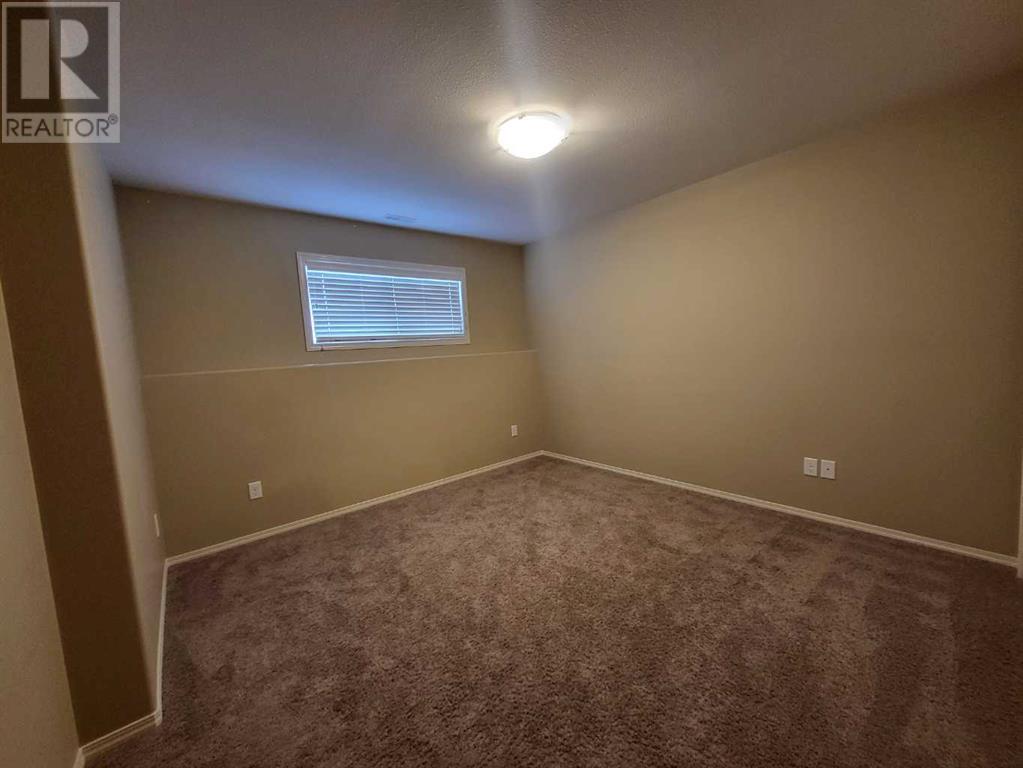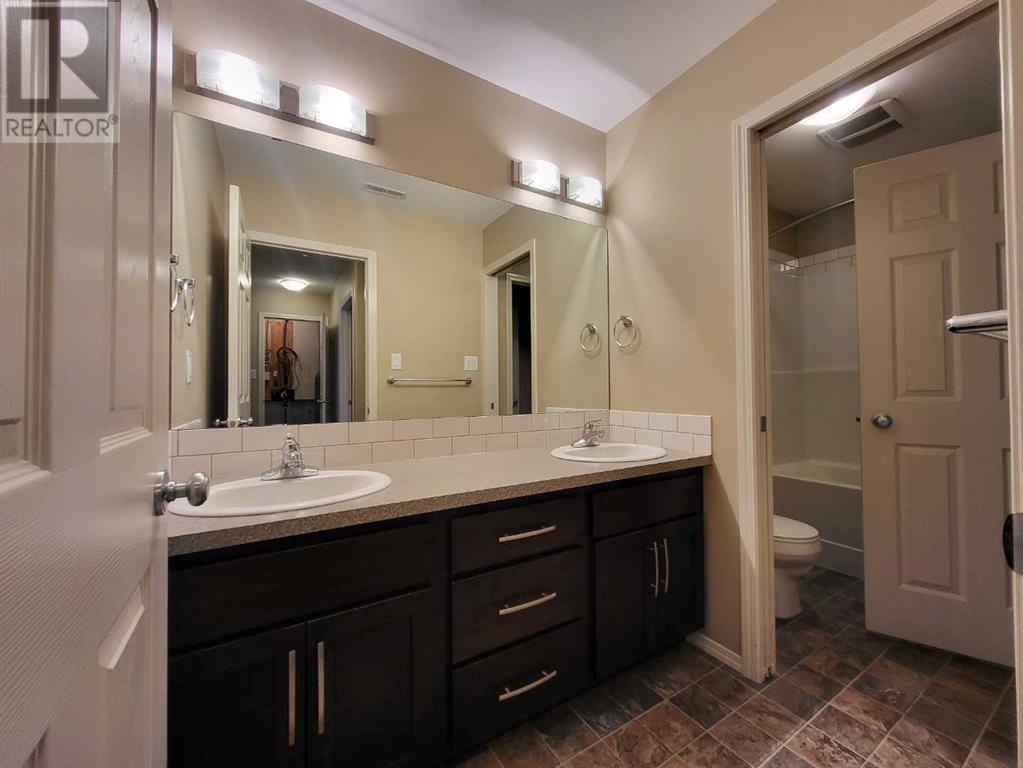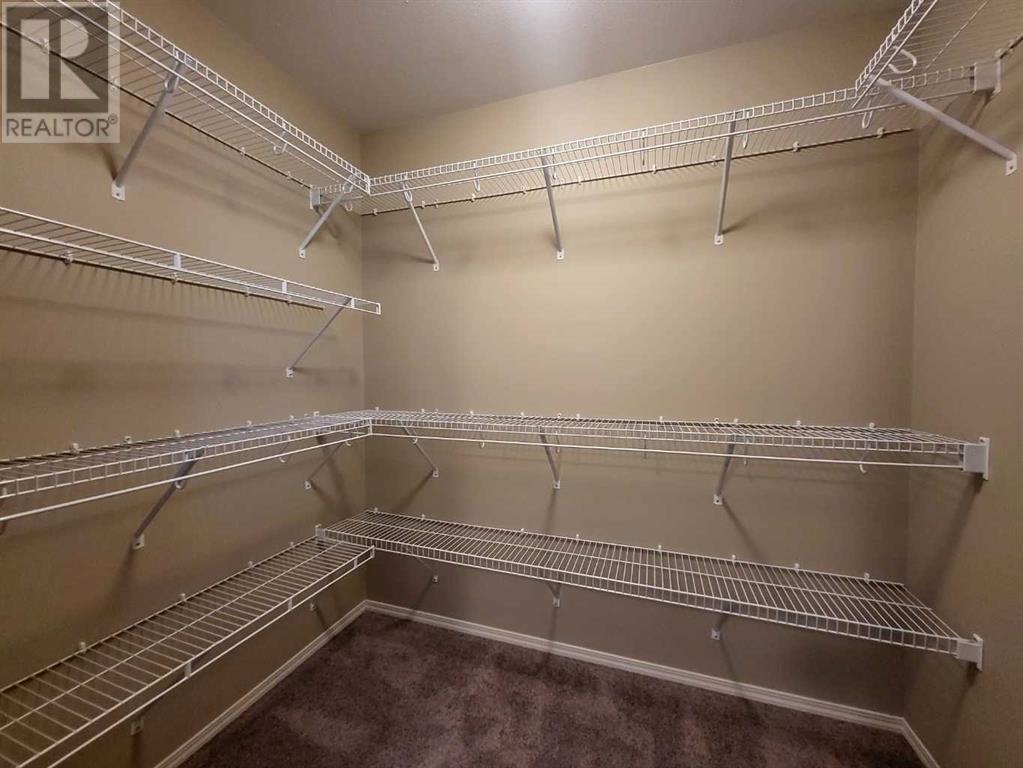221 Lettice Perry Road N Lethbridge, Alberta T1H 6Z3
$324,900Maintenance, Ground Maintenance, Reserve Fund Contributions
$236 Monthly
Maintenance, Ground Maintenance, Reserve Fund Contributions
$236 MonthlyAvailable Now this simple yet beautiful 3 bedroom, 2 bathroom townhouse in North Lethbridge. Legacy Ridge is a nice community located within walking distance to numerous restaurants and boasting Legacy Regional Park. This large park has activities for the whole family. This home is very functional and practical. It is a great starter home for anyone looking to become a home owner. The main floor is open concept and has a very functional layout. The kitchen features dark wood cabinetry, an island with sink, stainless steel appliances and corner pantry. The kitchen opens up to the dining and living room spaces. There is access to the back deck off the dining room. Also on the main floor is 1 bedroom and 3 piece bathroom. Downstairs are 2 large bedrooms with one having a walk-in closet. The downstairs bathroom has 2 sinks, bathtub and shower and toilet. The toilet/bathtub can be separated from the sink area. Other features include Hunter Douglas blinds throughout and air conditioning. Come and view this home in person. Call your agent today to book your showing. (id:57312)
Property Details
| MLS® Number | A2187046 |
| Property Type | Single Family |
| Neigbourhood | Legacy Ridge |
| Community Name | Legacy Ridge / Hardieville |
| AmenitiesNearBy | Schools, Shopping |
| CommunityFeatures | Pets Allowed With Restrictions |
| Features | Back Lane, Pvc Window, Parking |
| ParkingSpaceTotal | 2 |
| Plan | 1311231 |
| Structure | Deck |
Building
| BathroomTotal | 2 |
| BedroomsAboveGround | 1 |
| BedroomsBelowGround | 2 |
| BedroomsTotal | 3 |
| Appliances | Refrigerator, Dishwasher, Stove, Microwave Range Hood Combo, Window Coverings, Washer & Dryer |
| BasementDevelopment | Finished |
| BasementType | Full (finished) |
| ConstructedDate | 2012 |
| ConstructionMaterial | Poured Concrete, Wood Frame |
| ConstructionStyleAttachment | Attached |
| CoolingType | Central Air Conditioning |
| ExteriorFinish | Concrete, Vinyl Siding |
| FlooringType | Carpeted, Laminate |
| FoundationType | Poured Concrete |
| HeatingType | Forced Air |
| SizeInterior | 692 Sqft |
| TotalFinishedArea | 692 Sqft |
| Type | Row / Townhouse |
Parking
| Other | |
| Parking Pad |
Land
| Acreage | No |
| FenceType | Not Fenced |
| LandAmenities | Schools, Shopping |
| LandscapeFeatures | Landscaped, Underground Sprinkler |
| SizeTotalText | Unknown |
| ZoningDescription | R-37 |
Rooms
| Level | Type | Length | Width | Dimensions |
|---|---|---|---|---|
| Basement | Bedroom | 14.42 Ft x 11.67 Ft | ||
| Basement | Primary Bedroom | 11.17 Ft x 13.00 Ft | ||
| Basement | 5pc Bathroom | 4.92 Ft x 12.75 Ft | ||
| Basement | Laundry Room | 6.00 Ft x 6.08 Ft | ||
| Main Level | Living Room | 15.33 Ft x 10.58 Ft | ||
| Main Level | Other | 20.75 Ft x 8.67 Ft | ||
| Main Level | 4pc Bathroom | 8.58 Ft x 4.92 Ft | ||
| Main Level | Bedroom | 9.42 Ft x 12.08 Ft | ||
| Main Level | Other | 6.67 Ft x 4.92 Ft |
Interested?
Contact us for more information
Bill Siemens
Associate
323 - 8 Street South
Lethbridge, Alberta T1J 2J5

































