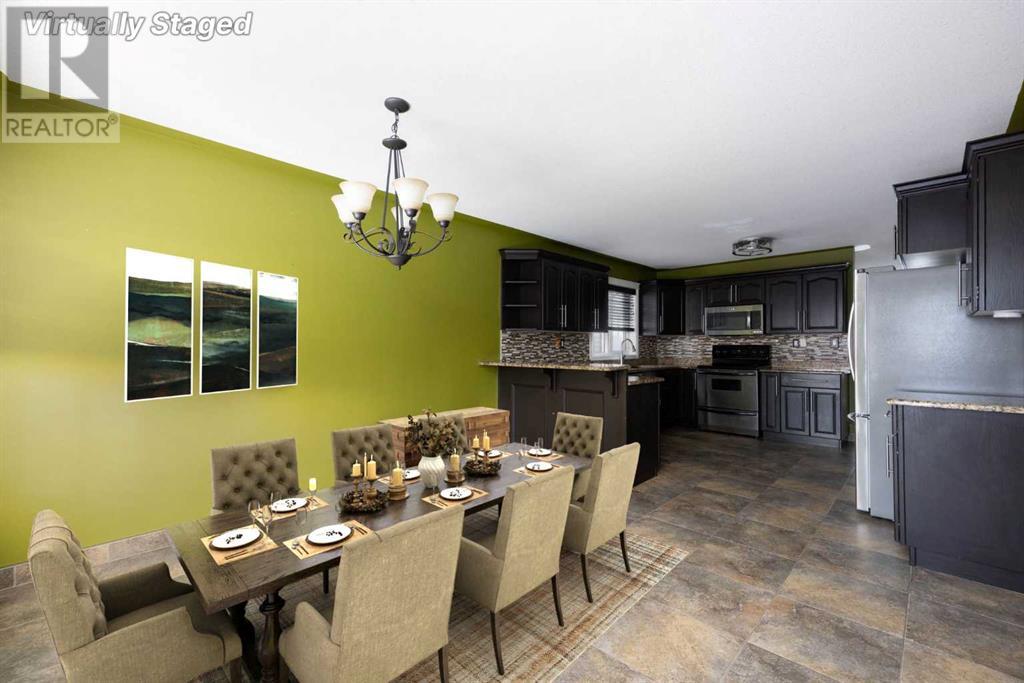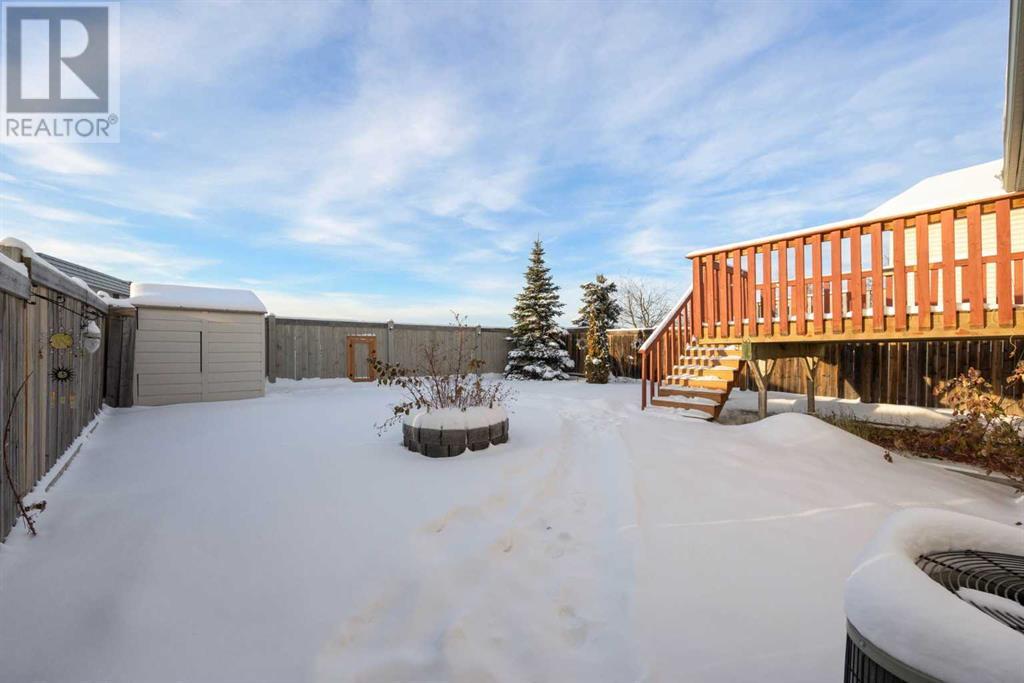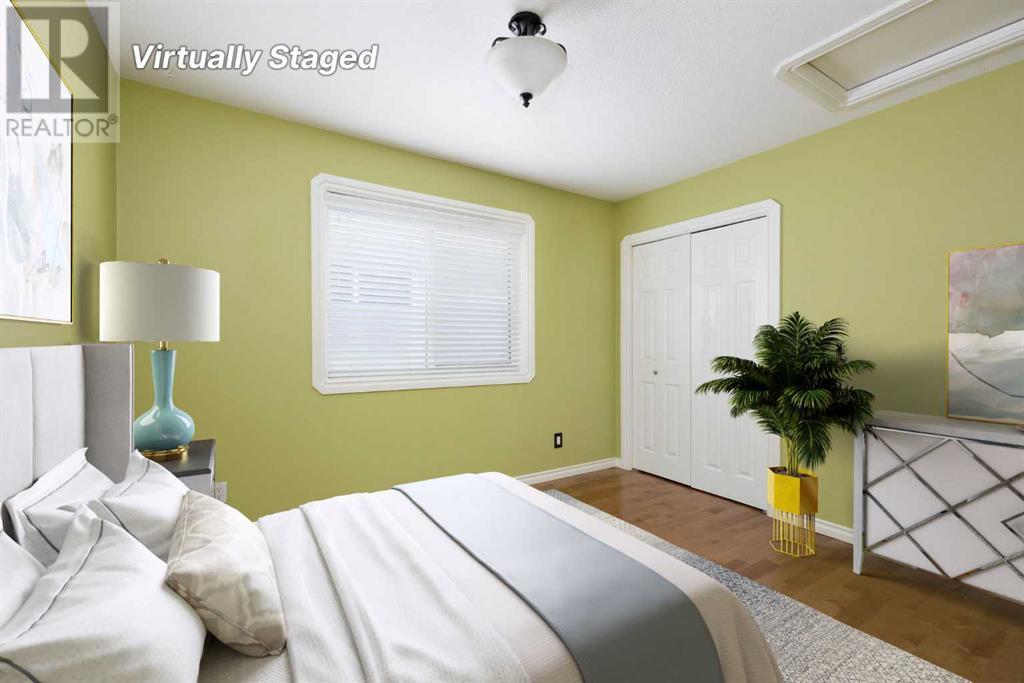221 Crown Creek Lane Fort Mcmurray, Alberta T9K 2T9
$567,890
WOW! LOCATION! LOCATION! LOCATION! The PERFECT Family home awaits! Imagine looking out your backyard and seeing your kids walk to school! This location backs on to the school field and is within walking distance to Elementry through High School, Independent Groceries, Bus Route, and a hop skip and jump to Stonecreek Landing with shopping, and so much more! This home features 5 bedrooms, 3 full bathrooms comes with 3 fireplaces (2 are gas and one is electric) Picture entertaining your family and friends as you welcome them from the spacious front foyer leading to the great room that feels spacious with vaulted ceilings and a cozy gas fireplace, surrounded with hardwood floors. How about hanging out in the kitchen that is PERFECT FOR THE CHEF of the family with beautiful granite countertops, complimented by tiled backsplash and tons of cabinets, and surrounded with beautiful tile flooring. Your kids will LOVE their spacious bedrooms to hang out doing homework or with their friends. For the King and Queen of the home after a hard days work soak your day away in the Primary bedrooms ensuite that offers a soaker tub, upgraded with granite countertops, beautiful cabinetry. The Primary Bedroom also has double closets. How about movie night or game night hanging out with your family in the huge family room and cozy up to your very own gas fireplace on one side of the room or electric fireplace on the other side of the room. How cool is that! The basement feels open and spacious with the high ceilings, large above-ground windows. For your guests or extended family there are two more bedrooms and another bathroom! So many things to love about this home including the laundry room with a sink. Other updates to this home include new front and rear doors, a new Hot water tank in 2018, new shingles in 2019. Bonus includes attached central a/c, heated double garage, fenced yard and more! ACT NOW! This is one home is MOVE IN READY and is a MUST HAVE to ADD to your SHOPP ING LIST! CALL TODAY AND START PACKING! (id:57312)
Property Details
| MLS® Number | A2182638 |
| Property Type | Single Family |
| Neigbourhood | Timberlea |
| Community Name | Timberlea |
| AmenitiesNearBy | Park, Playground, Schools, Shopping |
| Features | See Remarks |
| ParkingSpaceTotal | 4 |
| Plan | 0425986 |
| Structure | Deck |
Building
| BathroomTotal | 3 |
| BedroomsAboveGround | 4 |
| BedroomsBelowGround | 1 |
| BedroomsTotal | 5 |
| Appliances | See Remarks |
| ArchitecturalStyle | Bi-level |
| BasementDevelopment | Finished |
| BasementType | Full (finished) |
| ConstructedDate | 2005 |
| ConstructionStyleAttachment | Detached |
| CoolingType | Central Air Conditioning |
| ExteriorFinish | See Remarks |
| FireplacePresent | Yes |
| FireplaceTotal | 3 |
| FlooringType | Carpeted, Ceramic Tile, Hardwood |
| FoundationType | Poured Concrete |
| HeatingFuel | Natural Gas |
| HeatingType | Other |
| SizeInterior | 1355 Sqft |
| TotalFinishedArea | 1355 Sqft |
| Type | House |
Parking
| Attached Garage | 2 |
Land
| Acreage | No |
| FenceType | Fence |
| LandAmenities | Park, Playground, Schools, Shopping |
| SizeDepth | 38 M |
| SizeFrontage | 11.58 M |
| SizeIrregular | 4989.45 |
| SizeTotal | 4989.45 Sqft|4,051 - 7,250 Sqft |
| SizeTotalText | 4989.45 Sqft|4,051 - 7,250 Sqft |
| ZoningDescription | R1s |
Rooms
| Level | Type | Length | Width | Dimensions |
|---|---|---|---|---|
| Basement | Bedroom | 12.33 Ft x 8.25 Ft | ||
| Basement | Family Room | 37.83 Ft x 12.67 Ft | ||
| Basement | 4pc Bathroom | Measurements not available | ||
| Basement | Laundry Room | Measurements not available | ||
| Main Level | 4pc Bathroom | Measurements not available | ||
| Main Level | 4pc Bathroom | Measurements not available | ||
| Main Level | Bedroom | 9.50 Ft x 11.42 Ft | ||
| Main Level | Primary Bedroom | 13.00 Ft x 13.92 Ft | ||
| Main Level | Bedroom | 9.50 Ft x 12.75 Ft | ||
| Main Level | Bedroom | 10.00 Ft x 16.25 Ft | ||
| Main Level | Great Room | 16.50 Ft x 14.42 Ft | ||
| Main Level | Dining Room | 12.00 Ft x 12.42 Ft | ||
| Main Level | Kitchen | 12.58 Ft x 12.42 Ft | ||
| Main Level | Foyer | 9.25 Ft x 7.17 Ft |
https://www.realtor.ca/real-estate/27721256/221-crown-creek-lane-fort-mcmurray-timberlea
Interested?
Contact us for more information
Suzanne Anderson
Associate
#215 - 8520 Manning Avenue
Fort Mcmurray, Alberta T9H 5G2

































