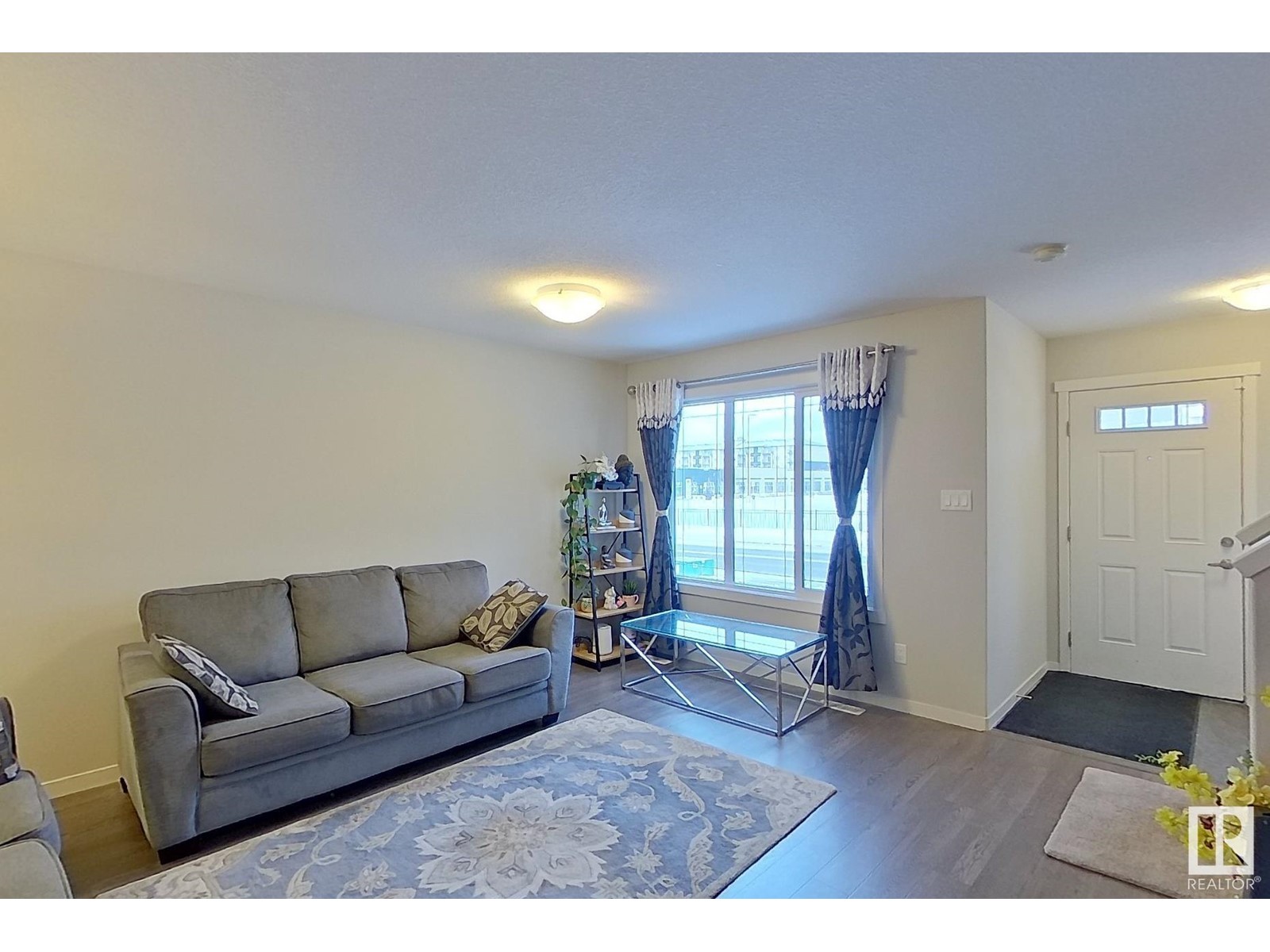2205 16 Ave Nw Edmonton, Alberta T6T 2B8
$399,000
Welcome to your dream home in the highly sought-after, family-friendly community of Laurel Crossing. This stunning property boasts an open-concept design, with a bright, airy living area highlighted by large windows that flood the space with natural light. The modern kitchen is a chef’s dream with stainless steel appliances, along with a pantry for added storage. The main floor includes a spacious living and dining area, a mudroom, a storage room, and a convenient 2-piece bathroom. Upstairs, you’ll find three generously sized bedrooms, a laundry room, and two full 4-piece bathrooms. The master suite is a peaceful retreat with a private 4-piece ensuite and large walk-in closet. The unfinished basement offers endless potential, while the backyard leads to the double detached garage with rear lane access. With its large windows and spacious design, this home offers both comfort and functionality in a quiet neighborhood. (id:57312)
Property Details
| MLS® Number | E4416882 |
| Property Type | Single Family |
| Neigbourhood | Laurel |
| AmenitiesNearBy | Playground, Schools, Shopping |
| Features | No Animal Home, No Smoking Home |
Building
| BathroomTotal | 3 |
| BedroomsTotal | 3 |
| Appliances | Dishwasher, Dryer, Microwave Range Hood Combo, Refrigerator, Washer |
| BasementDevelopment | Unfinished |
| BasementType | Partial (unfinished) |
| ConstructedDate | 2016 |
| ConstructionStyleAttachment | Attached |
| HalfBathTotal | 1 |
| HeatingType | Forced Air |
| StoriesTotal | 2 |
| SizeInterior | 1446.1314 Sqft |
| Type | Row / Townhouse |
Parking
| Detached Garage |
Land
| Acreage | No |
| LandAmenities | Playground, Schools, Shopping |
| SizeIrregular | 213.43 |
| SizeTotal | 213.43 M2 |
| SizeTotalText | 213.43 M2 |
Rooms
| Level | Type | Length | Width | Dimensions |
|---|---|---|---|---|
| Main Level | Living Room | 4.51 m | 4.46 m | 4.51 m x 4.46 m |
| Main Level | Dining Room | 1.77 m | 3.98 m | 1.77 m x 3.98 m |
| Main Level | Kitchen | 3.54 m | 3.92 m | 3.54 m x 3.92 m |
| Main Level | Mud Room | Measurements not available | ||
| Main Level | Storage | Measurements not available | ||
| Main Level | Pantry | Measurements not available | ||
| Upper Level | Primary Bedroom | 4.48 m | 3.34 m | 4.48 m x 3.34 m |
| Upper Level | Bedroom 2 | 2.88 m | 3.67 m | 2.88 m x 3.67 m |
| Upper Level | Bedroom 3 | 2.87 m | 2.95 m | 2.87 m x 2.95 m |
| Upper Level | Laundry Room | Measurements not available |
https://www.realtor.ca/real-estate/27761981/2205-16-ave-nw-edmonton-laurel
Interested?
Contact us for more information
Anusha Padamati
Associate
9130 34a Ave Nw
Edmonton, Alberta T6E 5P4






















