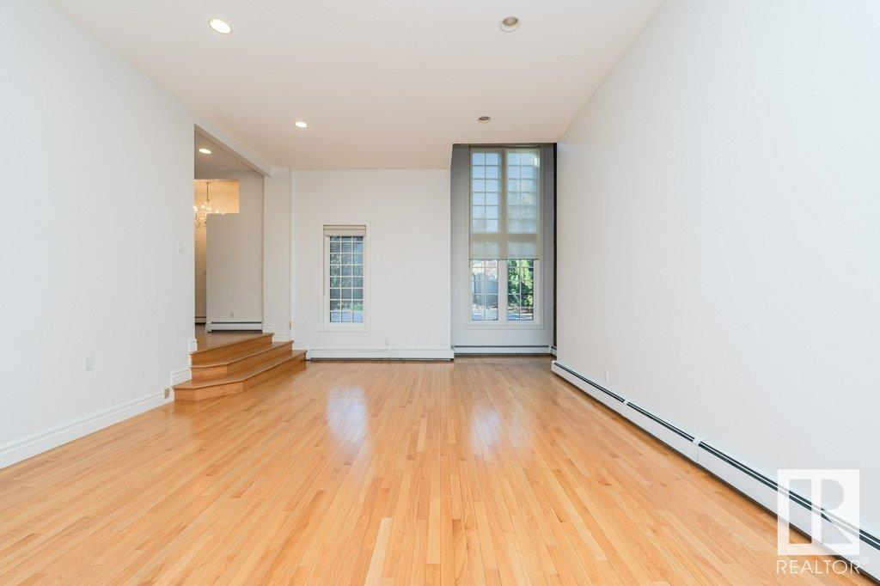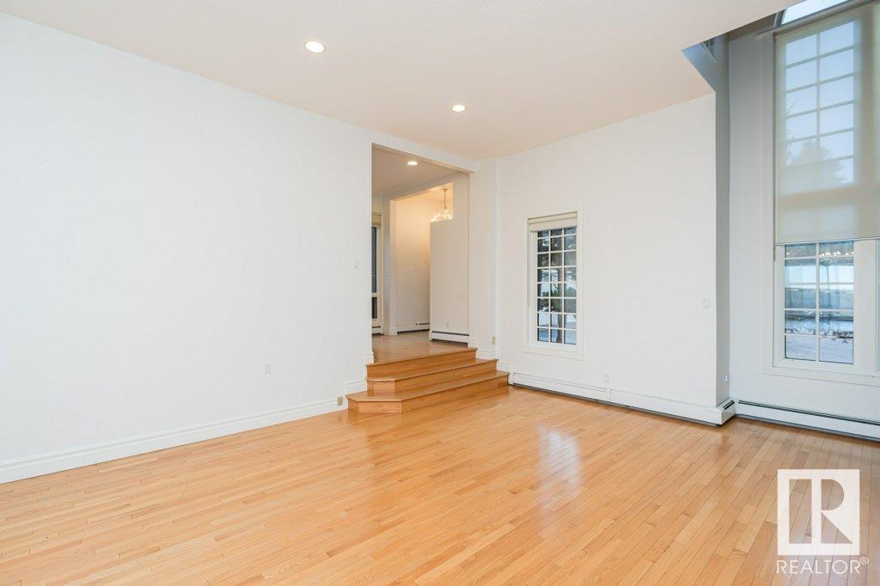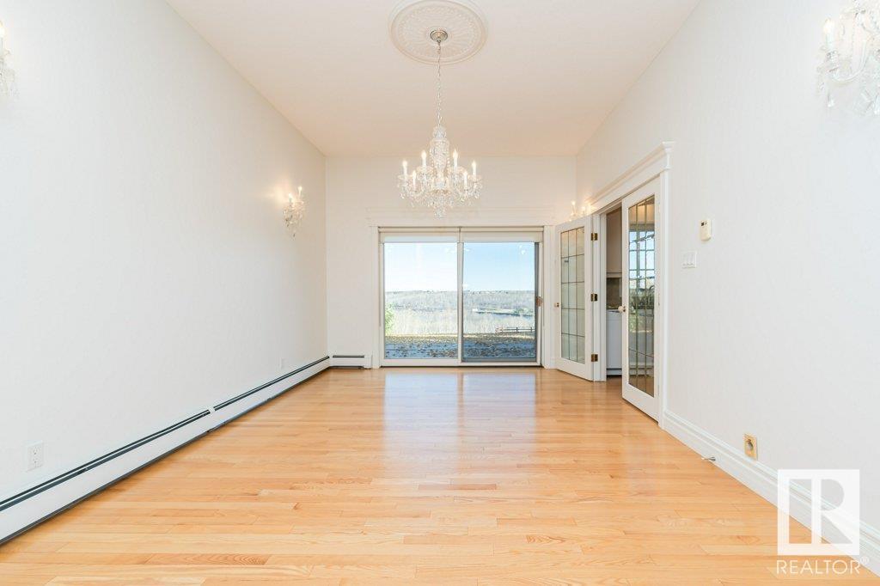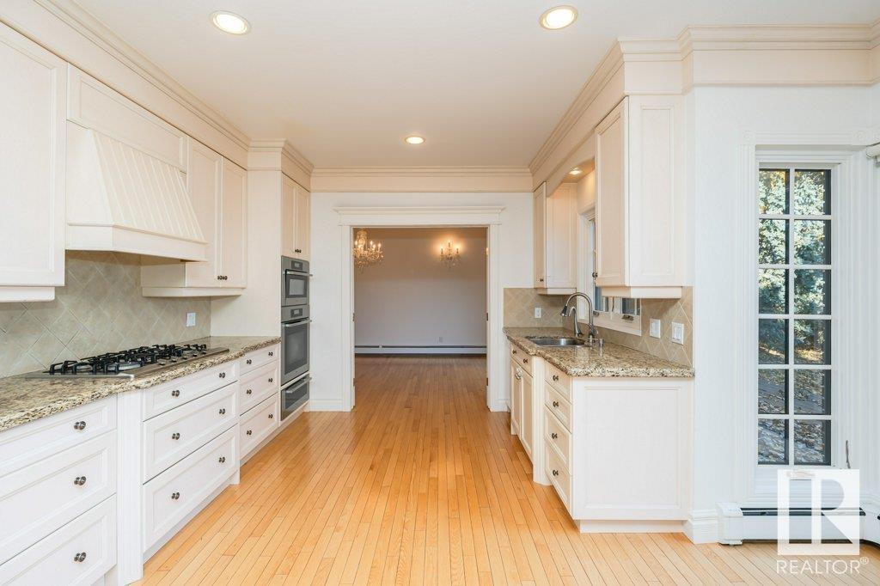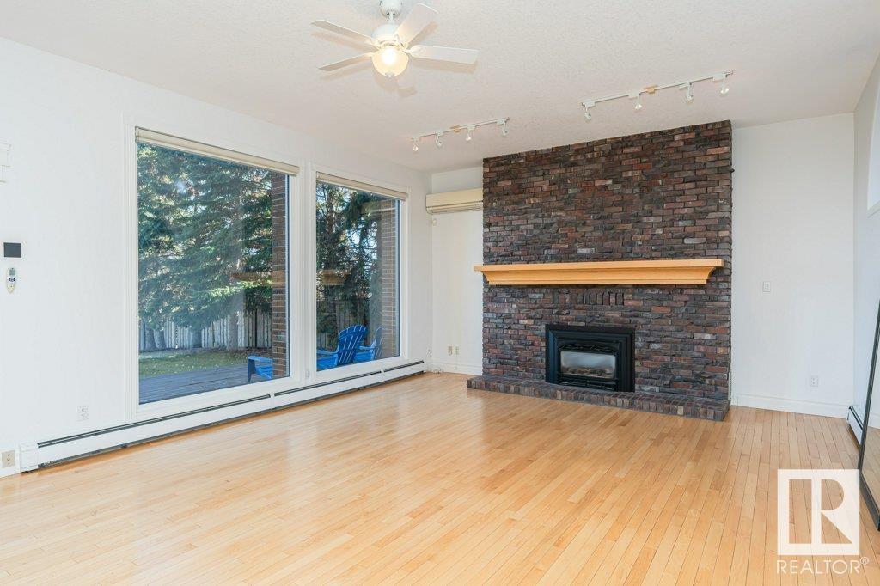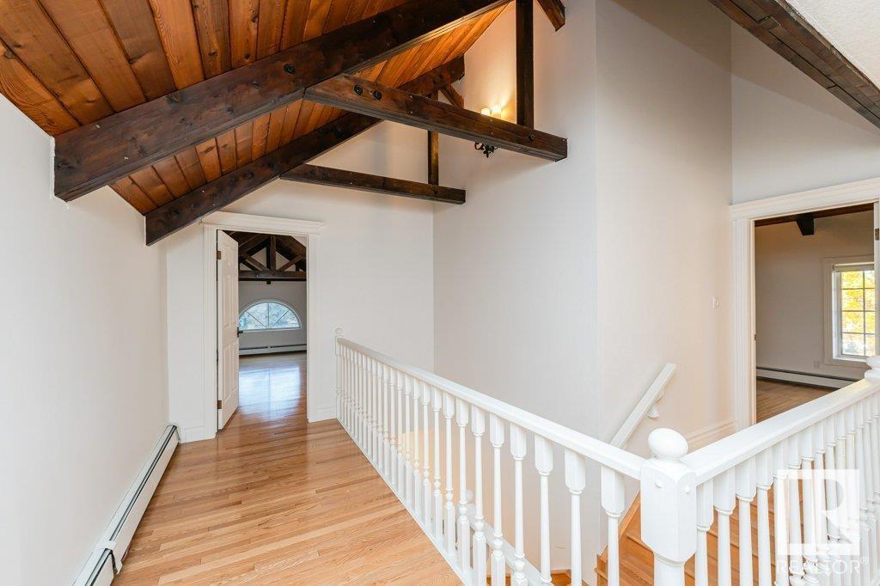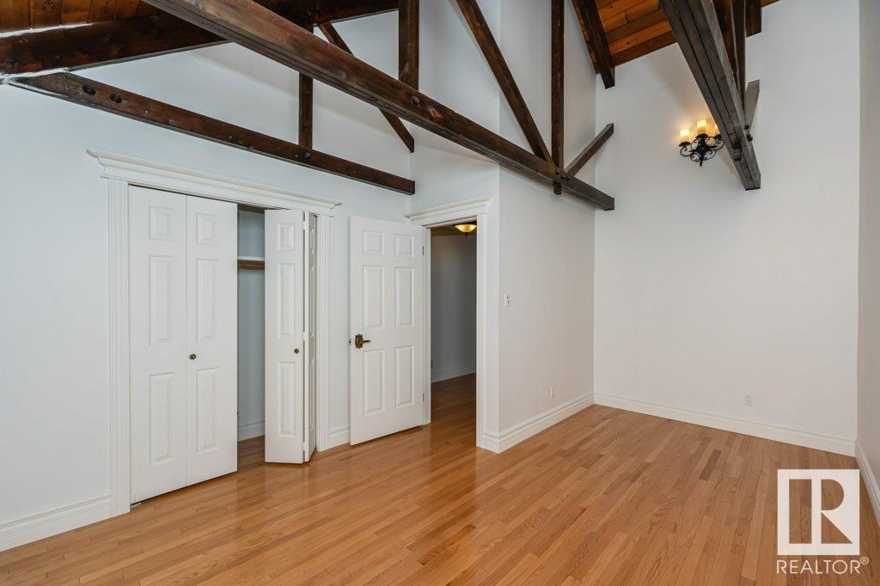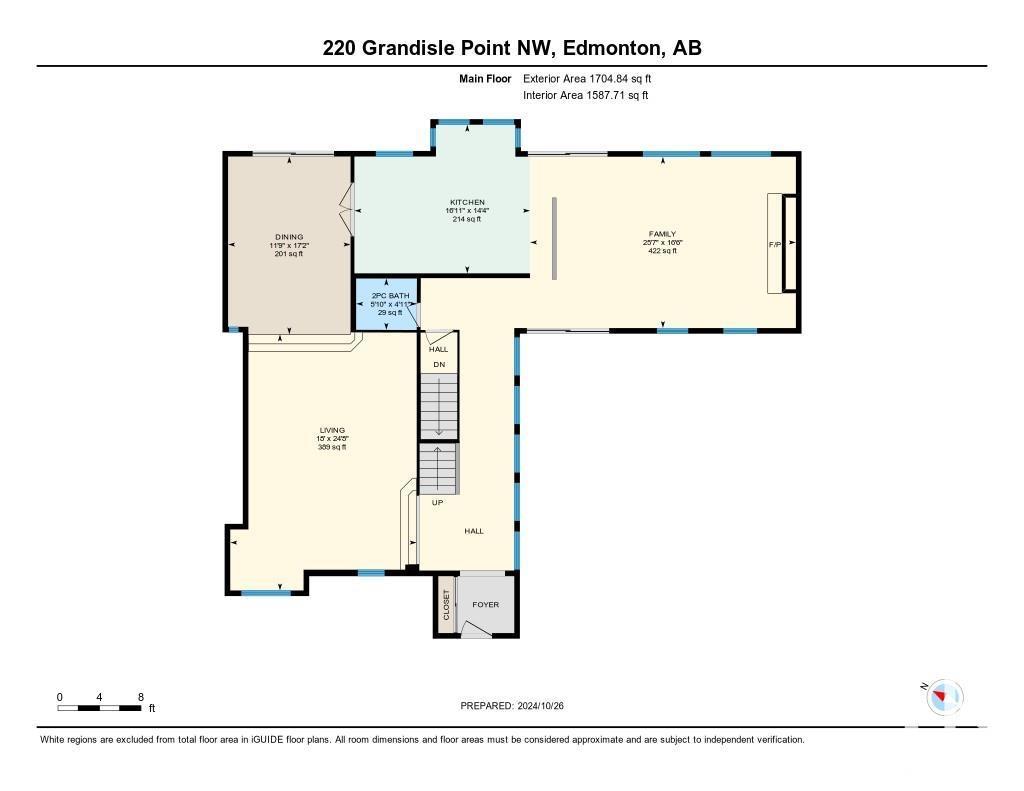220 Grandisle Point Nw Edmonton, Alberta T6M 2P1
$1,449,000
Grand gated estate! Breathtaking panoramic views of the river valley! One of the finest lots, this 2-storey luxury estate sprawls across a serene 1.15 acre lot. Features 5-car garage & a lit paved driveway! Over 3375 sqft on 2 levels + FF basement plus 798 sf loft over the 3 car garage. A grand entrance with vaulted ceilings, hardwood floors across 3 levels & floor-to-ceiling windows. Entertain in a formal living room with soaring ceilings, a formal dining room & a gourmet kitchen equipped with granite counters, eating bar, and Meile appliances—a chef’s dream. The breakfast nook overlooks an open great room with a gas F/P, 2 sets of patio doors leading to sundecks with incredible river valley views. The massive owners suite features a gas F/P, 5-pce ensuite, milled glass shower, and walk-in closet. Upper floor is complete with a loft/den, exposed wood beams, 2 additional bedrooms & a 4-pce bath. F/F basement includes a rec room, bedroom/den, and 3-pce bath! A home for the holidays! (id:57312)
Property Details
| MLS® Number | E4411911 |
| Property Type | Single Family |
| Neigbourhood | Riverview Area |
| AmenitiesNearBy | Park, Golf Course |
| Features | Cul-de-sac, Private Setting, Treed, Ravine, Closet Organizers, No Animal Home, No Smoking Home, Environmental Reserve |
| Structure | Deck, Patio(s) |
| ViewType | Ravine View, Valley View |
Building
| BathroomTotal | 4 |
| BedroomsTotal | 4 |
| Amenities | Ceiling - 10ft |
| Appliances | Dishwasher, Dryer, Garage Door Opener Remote(s), Garage Door Opener, Garburator, Oven - Built-in, Refrigerator, Stove, Washer, Window Coverings |
| BasementDevelopment | Finished |
| BasementType | Full (finished) |
| CeilingType | Vaulted |
| ConstructedDate | 1981 |
| ConstructionStyleAttachment | Detached |
| FireplaceFuel | Gas |
| FireplacePresent | Yes |
| FireplaceType | Unknown |
| HalfBathTotal | 1 |
| HeatingType | Baseboard Heaters |
| StoriesTotal | 2 |
| SizeInterior | 3375.0241 Sqft |
| Type | House |
Parking
| Detached Garage |
Land
| Acreage | Yes |
| LandAmenities | Park, Golf Course |
| SizeIrregular | 4638.62 |
| SizeTotal | 4638.62 M2 |
| SizeTotalText | 4638.62 M2 |
Rooms
| Level | Type | Length | Width | Dimensions |
|---|---|---|---|---|
| Lower Level | Bedroom 4 | 4.86 m | 3.76 m | 4.86 m x 3.76 m |
| Lower Level | Recreation Room | 4.81 m | 6.79 m | 4.81 m x 6.79 m |
| Lower Level | Cold Room | 3.5 m | 2.15 m | 3.5 m x 2.15 m |
| Lower Level | Laundry Room | 2.46 m | 2.24 m | 2.46 m x 2.24 m |
| Lower Level | Storage | 2.33 m | 2.74 m | 2.33 m x 2.74 m |
| Main Level | Living Room | 7.52 m | 5.47 m | 7.52 m x 5.47 m |
| Main Level | Dining Room | 5.22 m | 3.59 m | 5.22 m x 3.59 m |
| Main Level | Kitchen | 4.36 m | 5.16 m | 4.36 m x 5.16 m |
| Main Level | Family Room | 5.03 m | 7.8 m | 5.03 m x 7.8 m |
| Upper Level | Primary Bedroom | 5.01 m | 5.86 m | 5.01 m x 5.86 m |
| Upper Level | Bedroom 2 | 5.06 m | 3.58 m | 5.06 m x 3.58 m |
| Upper Level | Bedroom 3 | 3.52 m | 4.92 m | 3.52 m x 4.92 m |
| Upper Level | Loft | 5.16 m | 7.85 m | 5.16 m x 7.85 m |
https://www.realtor.ca/real-estate/27590399/220-grandisle-point-nw-edmonton-riverview-area
Interested?
Contact us for more information
Sally Munro
Associate
5954 Gateway Blvd Nw
Edmonton, Alberta T6H 2H6









