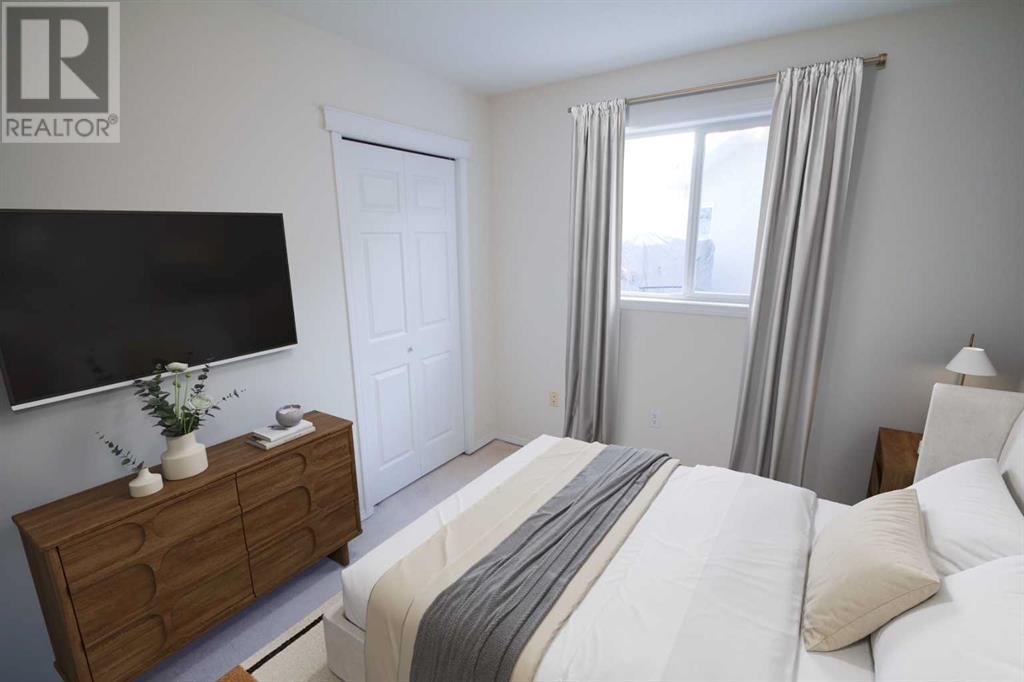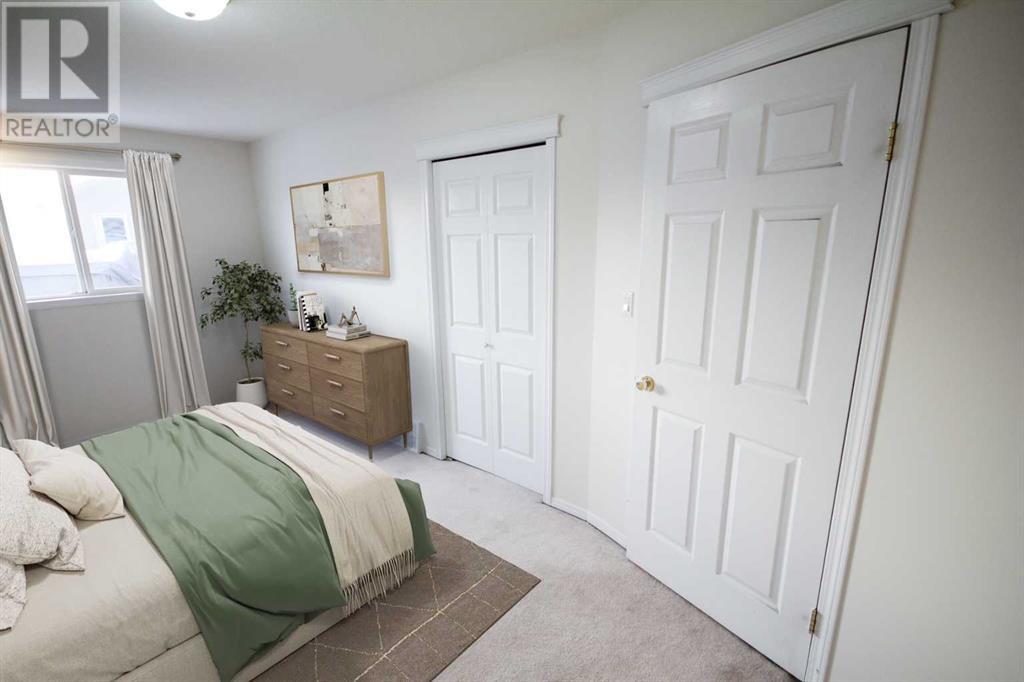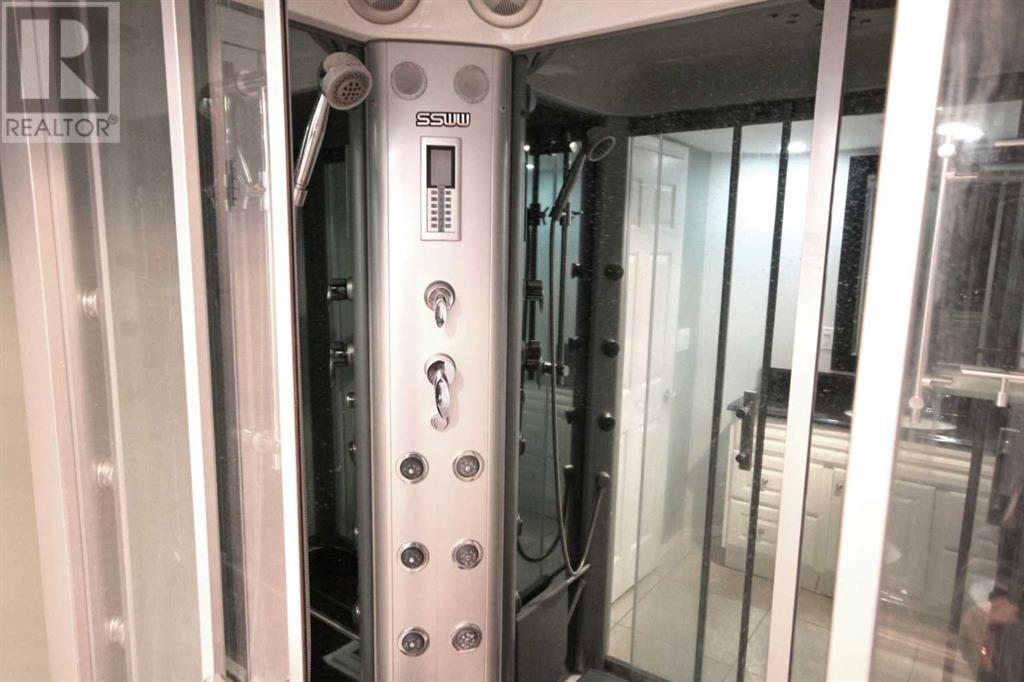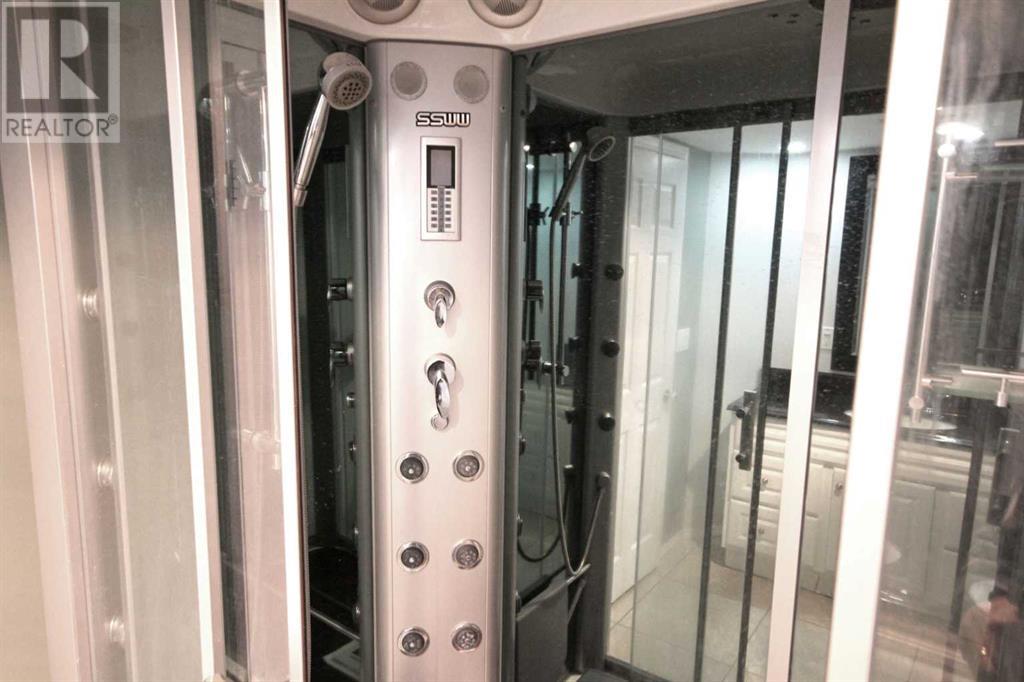22 Willow Springs Crescent Sylvan Lake, Alberta T4S 1G1
$499,900
Location is King! Close walking distance to lake and golf course without being a busy tourist area. Easy convenient RV parking in front. Private Side entrance to basement for your guests to use the basement like their own 1 bedroom suite (not a legal suite). You will love living in this friendly stable neighborhood and your guests will too! The home is a well kept one owner custom built home. (id:57312)
Property Details
| MLS® Number | A2183822 |
| Property Type | Single Family |
| Community Name | Willow Springs |
| AmenitiesNearBy | Golf Course, Shopping, Water Nearby |
| CommunityFeatures | Golf Course Development, Lake Privileges |
| Features | Wet Bar, Pvc Window, Closet Organizers |
| ParkingSpaceTotal | 5 |
| Plan | 9222754 |
| Structure | Deck |
Building
| BathroomTotal | 3 |
| BedroomsAboveGround | 3 |
| BedroomsBelowGround | 1 |
| BedroomsTotal | 4 |
| Appliances | Refrigerator, Water Softener, Range - Electric, Dishwasher, Microwave, Garage Door Opener, Washer & Dryer, Water Heater - Tankless |
| ArchitecturalStyle | Bi-level |
| BasementDevelopment | Finished |
| BasementType | Full (finished) |
| ConstructedDate | 1999 |
| ConstructionStyleAttachment | Detached |
| CoolingType | Central Air Conditioning |
| ExteriorFinish | Stucco |
| FireplacePresent | Yes |
| FireplaceTotal | 1 |
| FlooringType | Ceramic Tile, Hardwood |
| FoundationType | Poured Concrete |
| HeatingType | Other, Forced Air |
| SizeInterior | 1432 Sqft |
| TotalFinishedArea | 1432 Sqft |
| Type | House |
Parking
| Attached Garage | 2 |
| RV |
Land
| Acreage | No |
| FenceType | Fence |
| LandAmenities | Golf Course, Shopping, Water Nearby |
| SizeDepth | 40.23 M |
| SizeFrontage | 34.14 M |
| SizeIrregular | 7998.00 |
| SizeTotal | 7998 Sqft|7,251 - 10,889 Sqft |
| SizeTotalText | 7998 Sqft|7,251 - 10,889 Sqft |
| ZoningDescription | R1 |
Rooms
| Level | Type | Length | Width | Dimensions |
|---|---|---|---|---|
| Basement | 3pc Bathroom | Measurements not available | ||
| Basement | Family Room | 34.00 Ft x 17.50 Ft | ||
| Basement | Bedroom | 15.00 Ft x 11.50 Ft | ||
| Main Level | 4pc Bathroom | Measurements not available | ||
| Main Level | 4pc Bathroom | Measurements not available | ||
| Main Level | Living Room/dining Room | 21.00 Ft x 16.00 Ft | ||
| Main Level | Kitchen | 14.00 Ft x 16.00 Ft | ||
| Main Level | Primary Bedroom | 16.33 Ft x 12.00 Ft | ||
| Main Level | Bedroom | 11.83 Ft x 9.17 Ft | ||
| Main Level | Bedroom | 18.00 Ft x 8.83 Ft |
https://www.realtor.ca/real-estate/27756443/22-willow-springs-crescent-sylvan-lake-willow-springs
Interested?
Contact us for more information
Jerry Rush
Associate
103, 4505 - 50 Avenue
Sylvan Lake, Alberta T4S 1W2
Krysta Rush
Associate
103, 4505 - 50 Avenue
Sylvan Lake, Alberta T4S 1W2
























