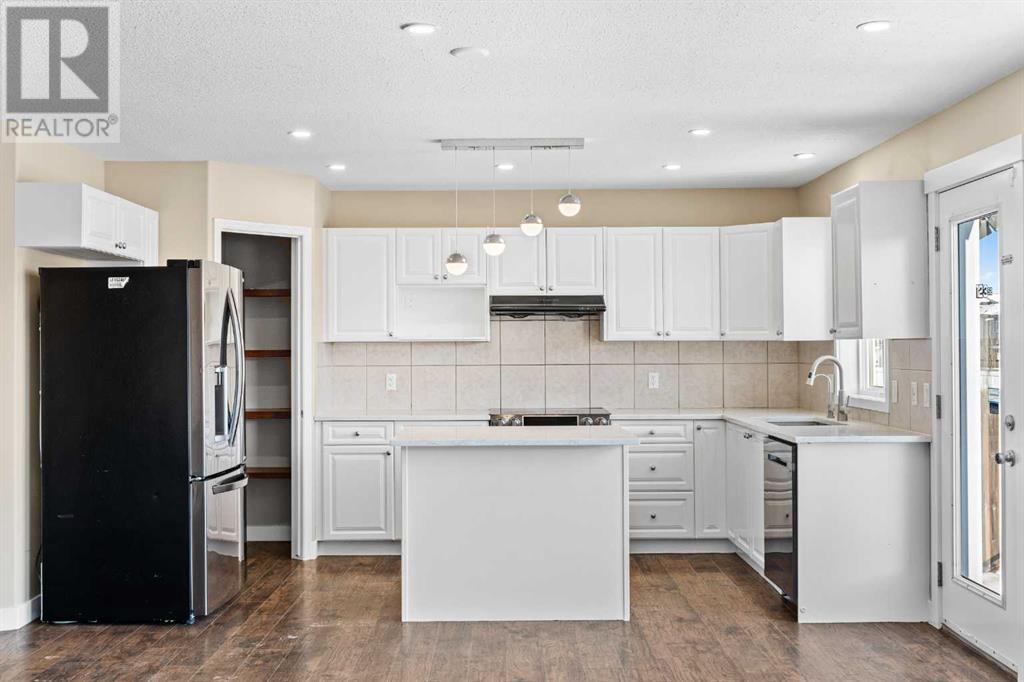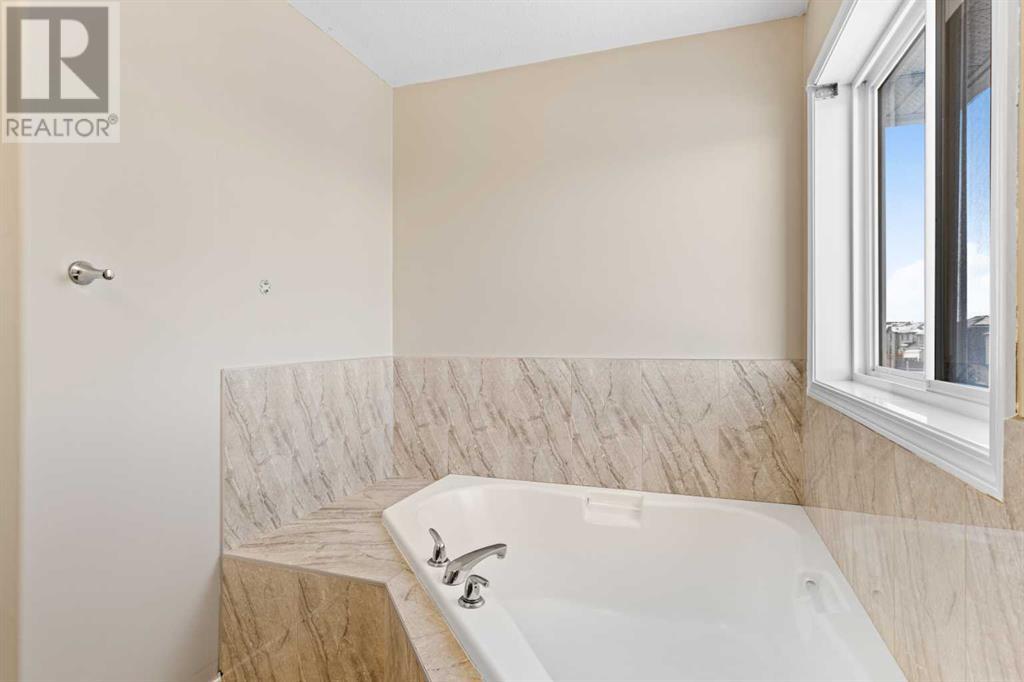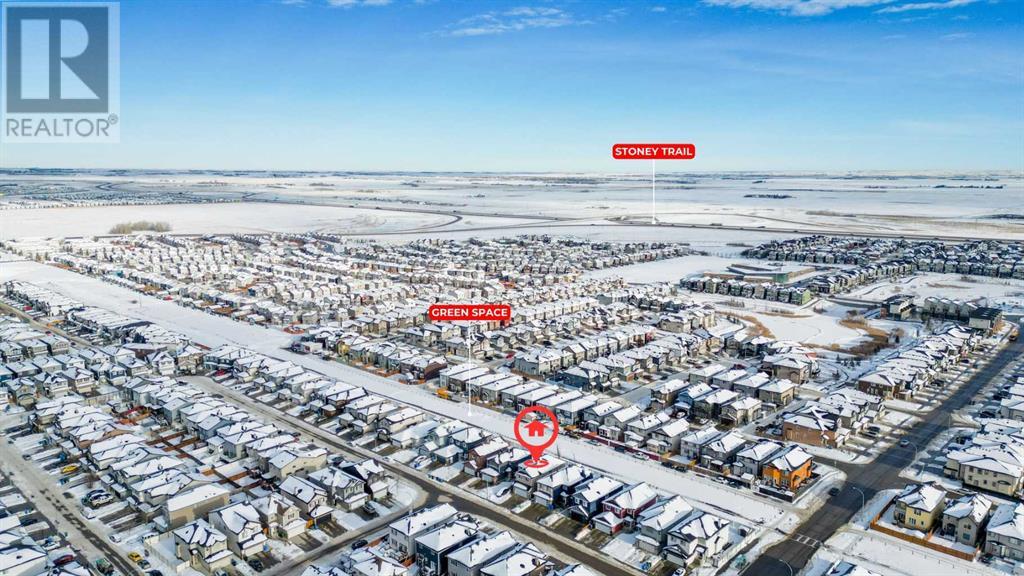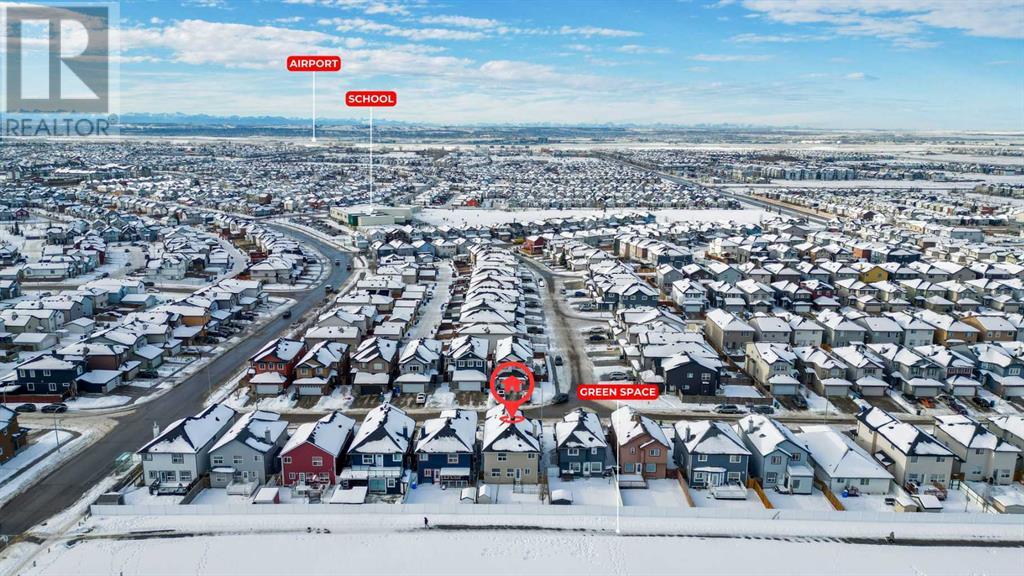22 Saddleland Crescent Ne Calgary, Alberta T3J 5K9
$878,887
Rare Opportunity in Saddleridge – 8-Bedroom Family Home & 5 full bathrooms & with 2 bedroom illegal suite Basement with separate entrance and separate washer & dryer!Welcome to this exceptional property in the heart of Saddleridge, a vibrant and amenity-rich community in Calgary. Rarely does a home like this come to market—featuring 8 bedrooms, 5 full bathrooms, and over 3,400 sq. ft. of thoughtfully designed living space. Backing onto peaceful green space, this home offers a perfect balance of natural beauty and urban convenience, with parks, playgrounds, schools, and shopping centers just minutes away.Exterior Features:Designed with practicality and style in mind, this home boasts a stucco exterior, an extended concrete driveway, and concrete walkways that encircle the house. The front of the home is highlighted by grand double doors, while the back features a private patio and a fully fenced, east-facing backyard, ideal for enjoying Calgary's beautiful sunrises. The heated garage adds comfort during winter months, ensuring your vehicles are warm and ready to go.Main Floor – Spacious and Inviting:Step into the striking open-to-below foyer, where large windows bathe the space in natural light. The main floor is adorned with elegant hardwood flooring throughout, creating a warm and sophisticated atmosphere. The open-concept layout is perfect for entertaining, with a spacious living room seamlessly flowing into the formal dining area.A rare full bathroom on the main floor adds incredible convenience, especially for multi-generational families. Down the hall, the heart of the home awaits—a chef-inspired gourmet kitchen equipped with ample cabinetry, sleek black stainless steel appliances, a corner pantry, generous counter space, and a large central island. Adjacent to the kitchen, the family room is a cozy retreat, complete with a charming corner fireplace. Sliding doors from the dining area lead to the backyard, where you can unwind and enjoy serene views of the green space behind.Upper Level – Designed for Families:The second floor offers five well-appointed bedrooms, making it ideal for large or multi-generational families. The primary suite is a tranquil retreat with a spacious walk-in closet and a private ensuite, where you can relax and rejuvenate. Four additional bedrooms share a full bathroom, offering plenty of room for children, guests, or a home office.Lower Level – Side entrance & 2 bedroom Illegal Suite:The fully finished basement is accessible through a separate side entrance, offering incredible flexibility and additional living space. This level includes two generously sized bedrooms, a full bathroom featuring a luxurious steam shower, and an expansive family room. Whether used as a rental suite, in-law accommodation, or guest quarters, this illegal suite provides endless possibilities. (id:57312)
Property Details
| MLS® Number | A2182746 |
| Property Type | Single Family |
| Neigbourhood | Saddle Ridge |
| Community Name | Saddle Ridge |
| AmenitiesNearBy | Park, Playground, Schools, Shopping |
| Features | No Smoking Home |
| ParkingSpaceTotal | 2 |
| Plan | 0510993 |
Building
| BathroomTotal | 5 |
| BedroomsAboveGround | 5 |
| BedroomsBelowGround | 2 |
| BedroomsTotal | 7 |
| Appliances | Refrigerator, Dishwasher, Stove, Hood Fan, Washer & Dryer |
| BasementDevelopment | Finished |
| BasementFeatures | Separate Entrance, Suite |
| BasementType | Full (finished) |
| ConstructedDate | 2006 |
| ConstructionStyleAttachment | Detached |
| CoolingType | None |
| ExteriorFinish | Stucco |
| FireplacePresent | Yes |
| FireplaceTotal | 1 |
| FlooringType | Carpeted, Ceramic Tile, Hardwood |
| FoundationType | Poured Concrete |
| HeatingType | Forced Air |
| StoriesTotal | 2 |
| SizeInterior | 2401.64 Sqft |
| TotalFinishedArea | 2401.64 Sqft |
| Type | House |
Parking
| Attached Garage | 2 |
Land
| Acreage | No |
| FenceType | Fence |
| LandAmenities | Park, Playground, Schools, Shopping |
| LandscapeFeatures | Landscaped |
| SizeDepth | 33.1 M |
| SizeFrontage | 11.58 M |
| SizeIrregular | 382.00 |
| SizeTotal | 382 M2|4,051 - 7,250 Sqft |
| SizeTotalText | 382 M2|4,051 - 7,250 Sqft |
| ZoningDescription | R-g |
Rooms
| Level | Type | Length | Width | Dimensions |
|---|---|---|---|---|
| Basement | Recreational, Games Room | 13.42 Ft x 18.33 Ft | ||
| Basement | Kitchen | 13.00 Ft x 17.58 Ft | ||
| Basement | 3pc Bathroom | .00 Ft x .00 Ft | ||
| Basement | Bedroom | 9.58 Ft x 10.92 Ft | ||
| Basement | Bedroom | 11.08 Ft x 14.75 Ft | ||
| Main Level | Living Room | 11.67 Ft x 20.08 Ft | ||
| Main Level | Dining Room | 8.67 Ft x 18.42 Ft | ||
| Main Level | Kitchen | 8.08 Ft x 14.42 Ft | ||
| Main Level | Family Room | 10.25 Ft x 16.83 Ft | ||
| Main Level | Den | 10.08 Ft x 8.83 Ft | ||
| Main Level | 3pc Bathroom | .00 Ft x .00 Ft | ||
| Upper Level | Primary Bedroom | 17.00 Ft x 12.00 Ft | ||
| Upper Level | 4pc Bathroom | .00 Ft x .00 Ft | ||
| Upper Level | Bedroom | 9.58 Ft x 9.25 Ft | ||
| Upper Level | Bedroom | 10.00 Ft x 11.08 Ft | ||
| Upper Level | Bedroom | 9.25 Ft x 12.33 Ft | ||
| Upper Level | Bedroom | 9.25 Ft x 115.08 Ft | ||
| Upper Level | 3pc Bathroom | .00 Ft x .00 Ft | ||
| Upper Level | 3pc Bathroom | .00 Ft x .00 Ft |
https://www.realtor.ca/real-estate/27723487/22-saddleland-crescent-ne-calgary-saddle-ridge
Interested?
Contact us for more information
Gurpreet Ghuttora
Associate
5211 4 Street Ne
Calgary, Alberta T2K 6J5



















































