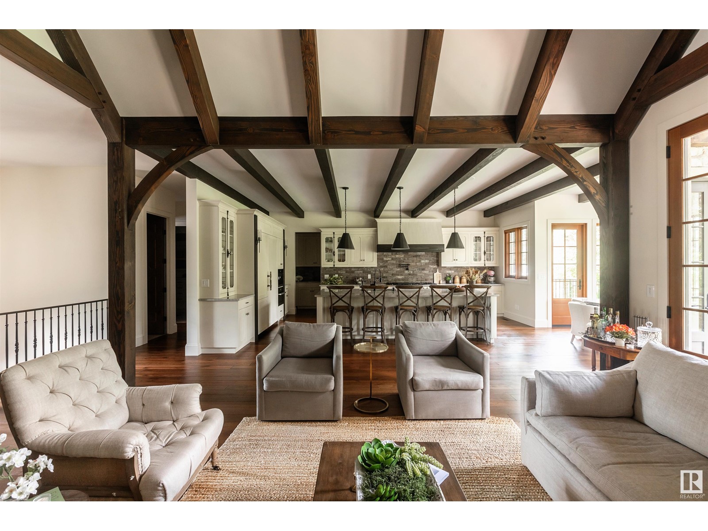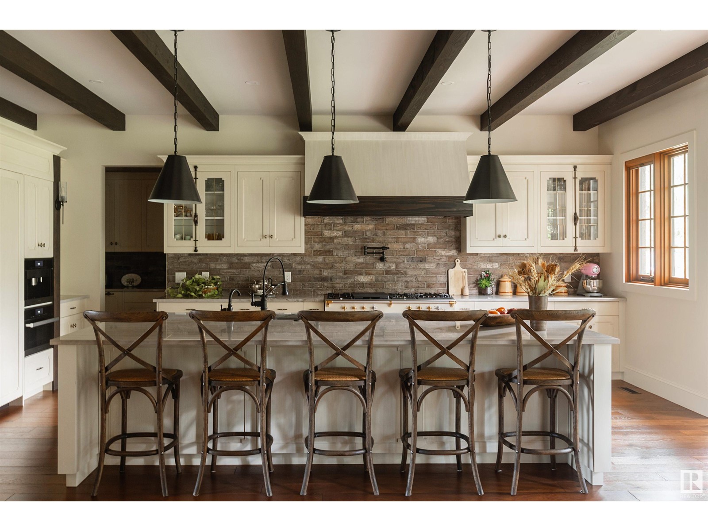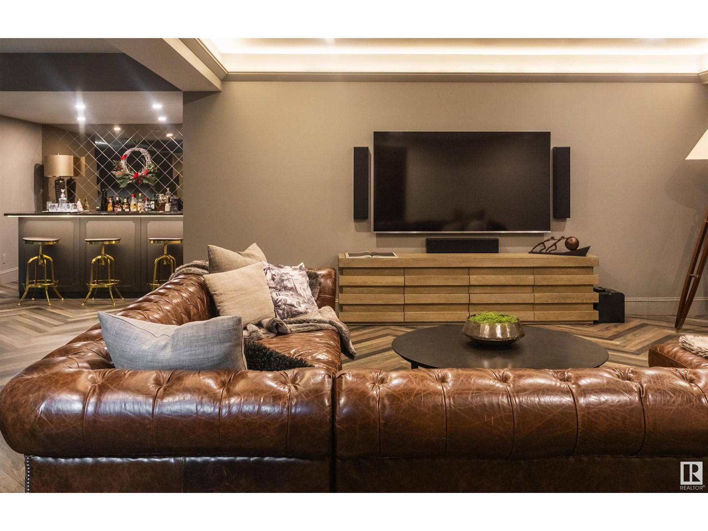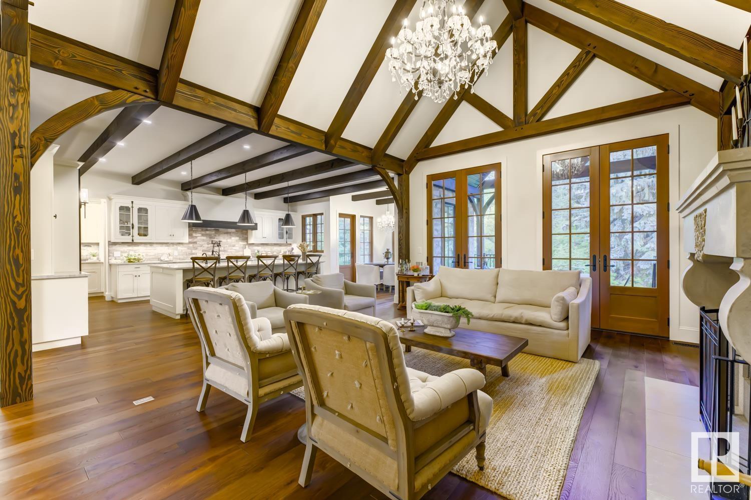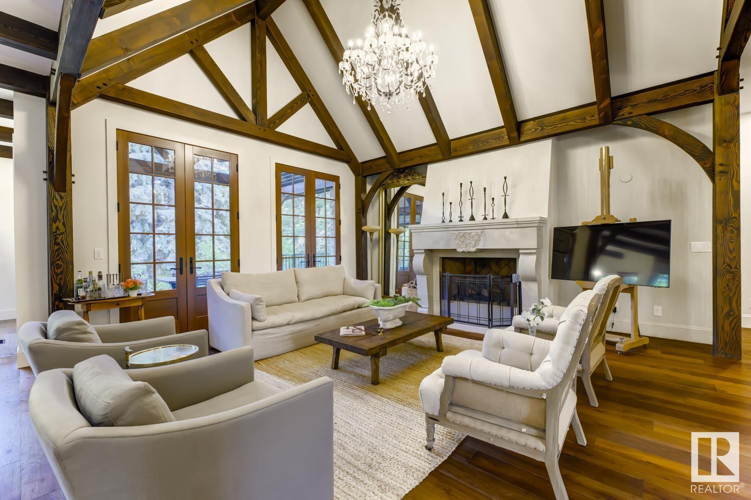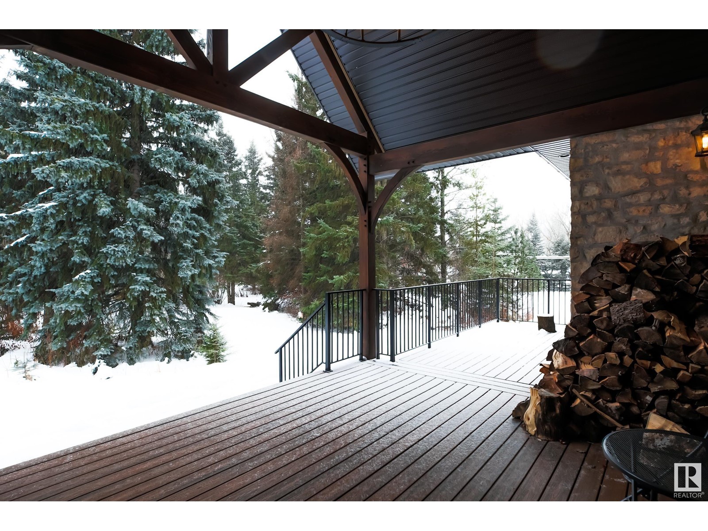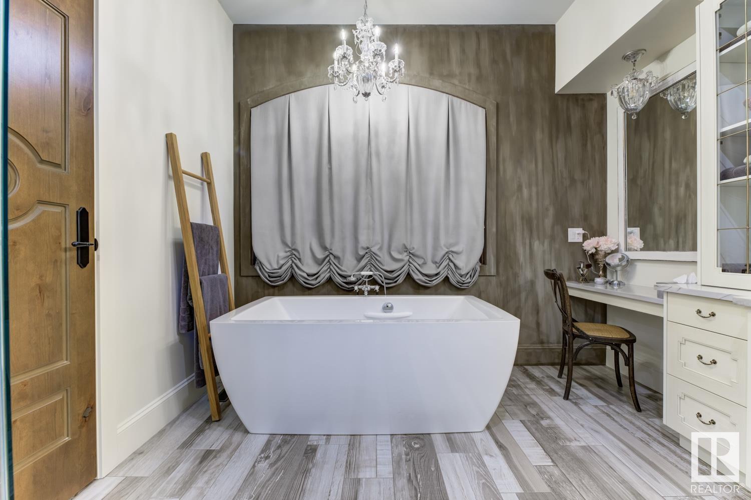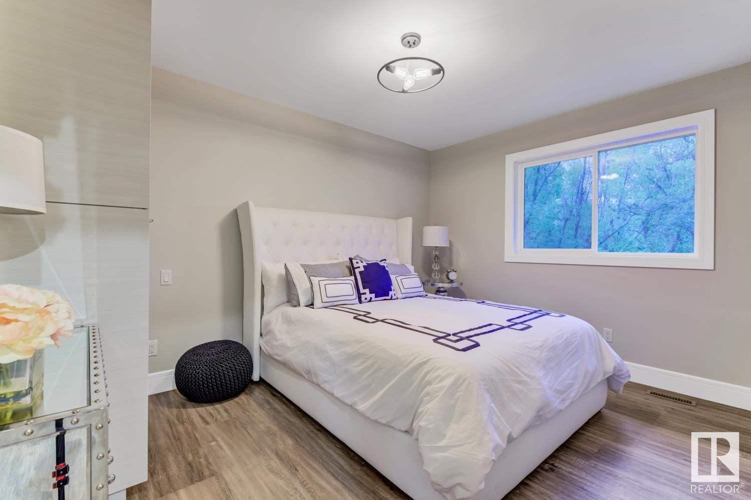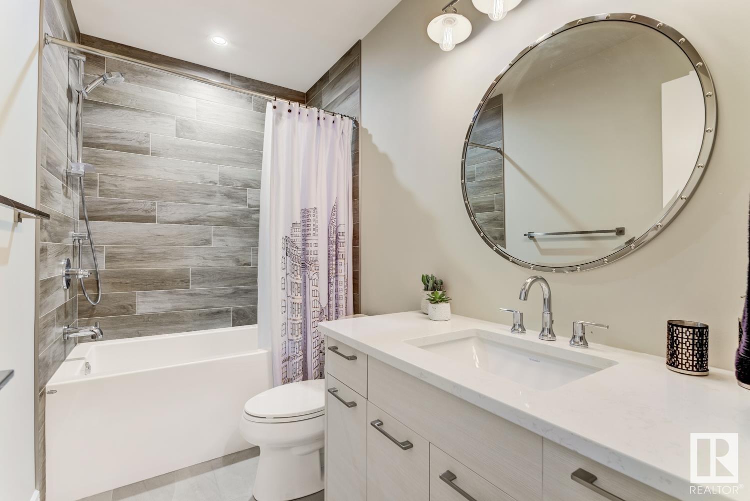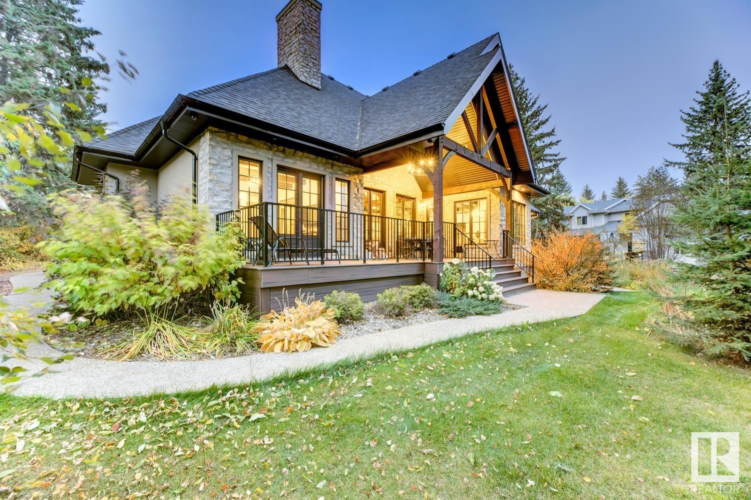#21b 25012 Sturgeon Rd Rural Sturgeon County, Alberta T8T 0C3
$3,750,000
Reminiscent of the stone farmhouses of Burgundy France, experience elegant modern living paired w/ historical charm & exquisite European influence in a private, picturesque setting w/ this one-of-a-kind, executive estate bungalow, nestled on two meticulously landscaped acres in Sturgeon County, mere minutes from both Edmonton & St. Albert. Crafted by Heredity Homes & designed by Nadia Li of Go For Décor, this home blends historical charm w/ modern comfort. Exterior features include natural stone walls & Douglas Fir beams, while inside, smoked white oak floors, wrought iron details, & Belgian linen window treatments create a luxurious ambiance. A centerpiece wood-burning fireplace & vaulted ceilings add grandeur, complemented by a gourmet kitchen w/ Lacanche oven & Miele appliances. The primary suite offers a private deck & spa-like en-suite, while the finished basement feat. 2 bedrooms, sauna, media room, gym, & wet bar. Outside, a carriage house w/ living space & expansive views completes this property. (id:57312)
Property Details
| MLS® Number | E4408480 |
| Property Type | Single Family |
| Neigbourhood | Sturgeon Crest |
| AmenitiesNearBy | Park, Golf Course |
| Features | Private Setting, Treed, See Remarks, Wet Bar, Closet Organizers |
| Structure | Deck |
Building
| BathroomTotal | 5 |
| BedroomsTotal | 5 |
| Appliances | Alarm System, Dryer, Garage Door Opener Remote(s), Garage Door Opener, Hood Fan, Oven - Built-in, Refrigerator, Gas Stove(s), Central Vacuum, Washer, Window Coverings, Wine Fridge, See Remarks, Dishwasher |
| ArchitecturalStyle | Bungalow |
| BasementDevelopment | Finished |
| BasementFeatures | Low |
| BasementType | Full (finished) |
| CeilingType | Vaulted |
| ConstructedDate | 2017 |
| ConstructionStyleAttachment | Detached |
| FireProtection | Smoke Detectors |
| FireplaceFuel | Wood |
| FireplacePresent | Yes |
| FireplaceType | Unknown |
| HalfBathTotal | 2 |
| HeatingType | Forced Air, In Floor Heating |
| StoriesTotal | 1 |
| SizeInterior | 2985.5858 Sqft |
| Type | House |
Parking
| Detached Garage | |
| Oversize | |
| RV | |
| Attached Garage |
Land
| Acreage | Yes |
| FenceType | Fence |
| LandAmenities | Park, Golf Course |
| SizeIrregular | 2.03 |
| SizeTotal | 2.03 Ac |
| SizeTotalText | 2.03 Ac |
Rooms
| Level | Type | Length | Width | Dimensions |
|---|---|---|---|---|
| Basement | Bedroom 4 | 4.17 m | 7.01 m | 4.17 m x 7.01 m |
| Basement | Bedroom 5 | 4.15 m | 4.26 m | 4.15 m x 4.26 m |
| Basement | Recreation Room | 17.76 m | 9.34 m | 17.76 m x 9.34 m |
| Basement | Utility Room | 3.53 m | 9.34 m | 3.53 m x 9.34 m |
| Main Level | Living Room | 6.76 m | 5.65 m | 6.76 m x 5.65 m |
| Main Level | Dining Room | 3.52 m | 3.66 m | 3.52 m x 3.66 m |
| Main Level | Kitchen | 4.3 m | 6.74 m | 4.3 m x 6.74 m |
| Main Level | Primary Bedroom | 4.26 m | 6.26 m | 4.26 m x 6.26 m |
| Main Level | Bedroom 2 | 3.99 m | 4.57 m | 3.99 m x 4.57 m |
| Main Level | Bedroom 3 | 3.96 m | 3.68 m | 3.96 m x 3.68 m |
| Main Level | Laundry Room | 2.74 m | 2.07 m | 2.74 m x 2.07 m |
| Main Level | Mud Room | 3.12 m | 3.7 m | 3.12 m x 3.7 m |
| Main Level | Pantry | 1.61 m | 3 m | 1.61 m x 3 m |
Interested?
Contact us for more information
Kaitlyn A. Gottlieb
Associate
3400-10180 101 St Nw
Edmonton, Alberta T5J 3S4




