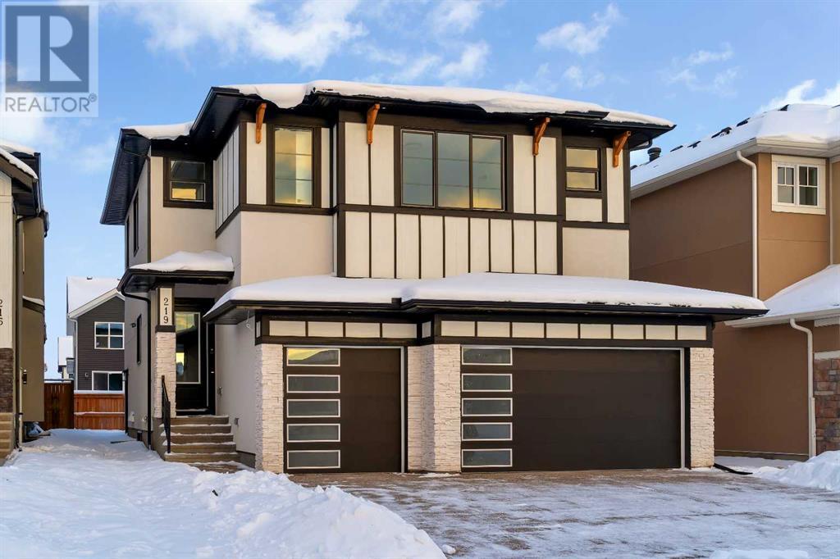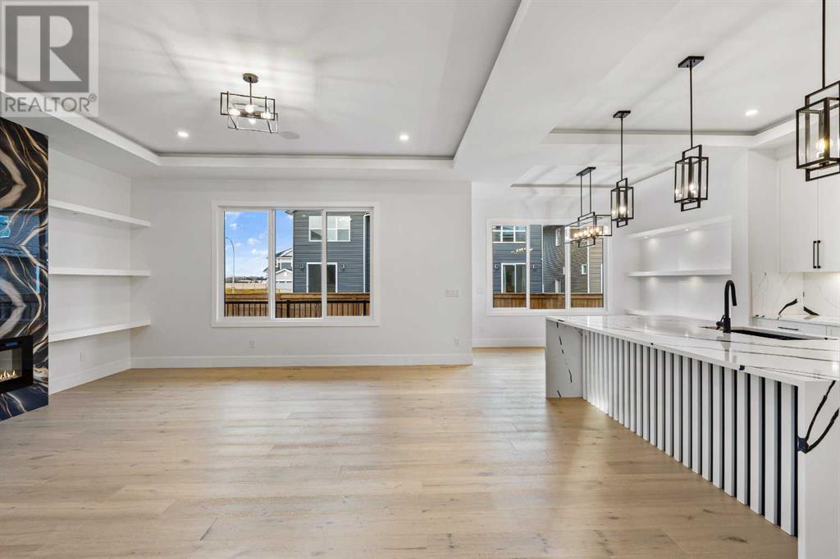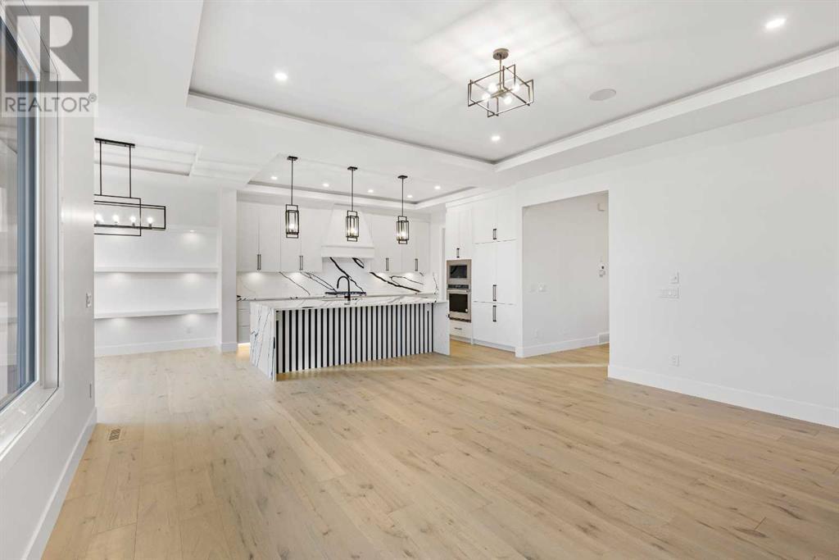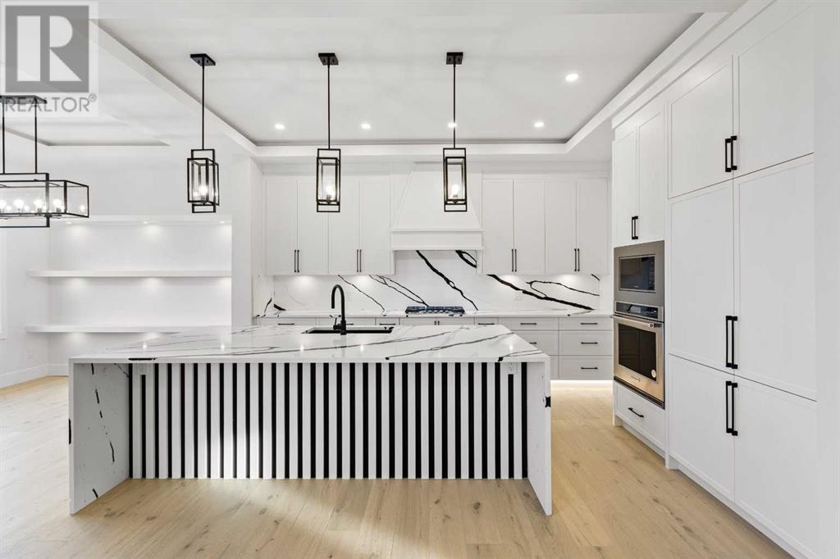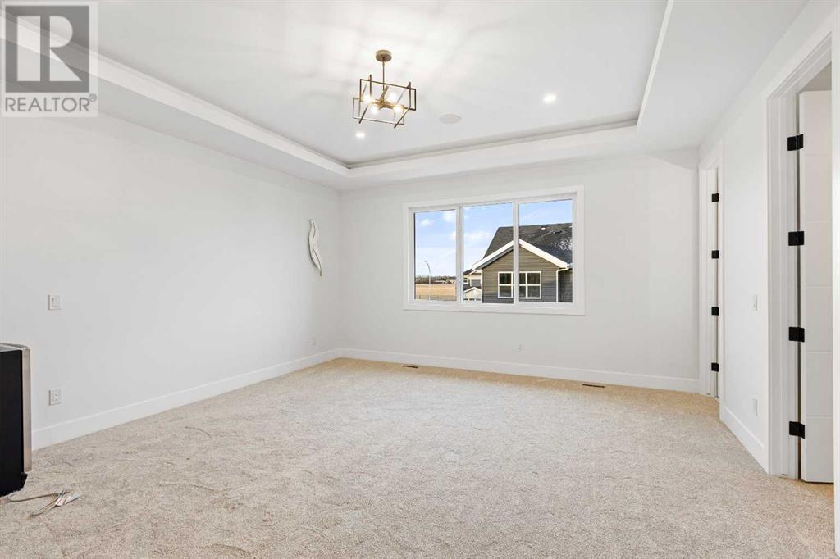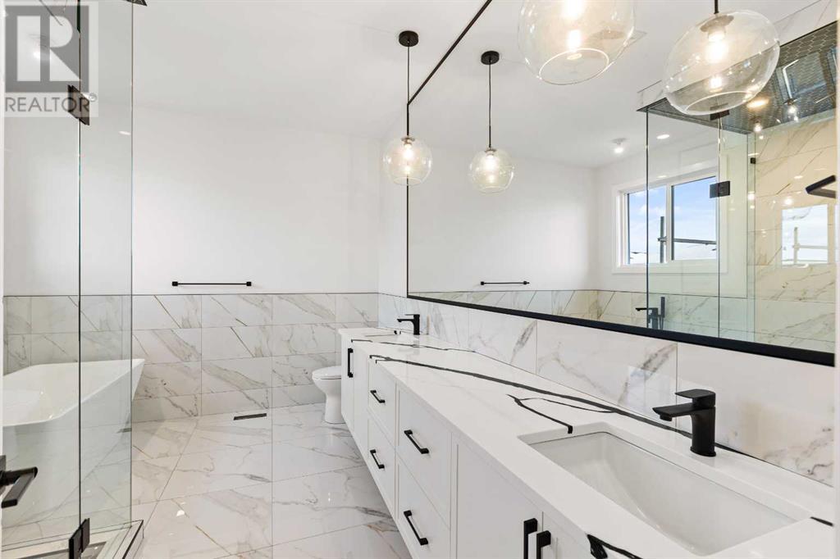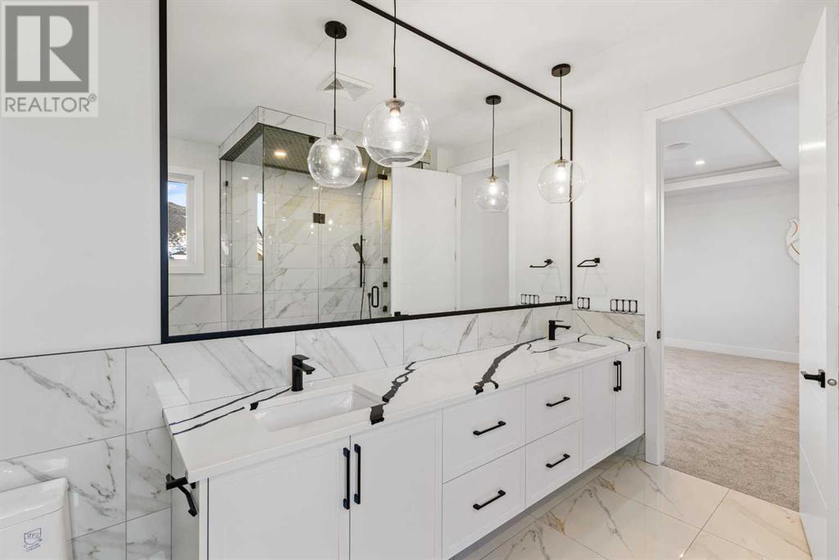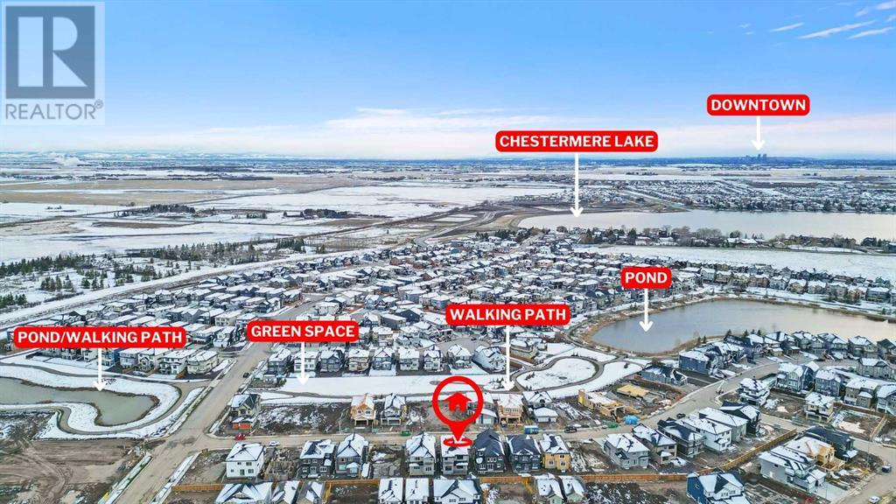219 Kinniburgh Loop Chestermere, Alberta T1X 2S7
$1,089,000
AMAZING OPTION FOR YOU - BUILDER WILLING TO BUILD A LEGAL SUITE W 2 BEDS & 1 FULL BATH (COST TO BE DETERMINED BASED ON REQUIREMENTS & LEGAL SUITE DEVELOPMENT IS SUBJECT TO CITY APPROVAL) - OVER 3200 SQFT, BRAND NEW HOME, TRIPLE ATTACHED GARAGE, 5 BEDROOMS, 4 BATHROOMS, SIDE ENTRANCE TO BASEMENT - ELEGANT DESIGN AND MODERN FINISHING - This home in Kinniburgh is perfect for a large family and offers the convenience of being close to shops, schools, the lake and all that Chestermere has to offer. Walking in to your home you are greeted with a large foyer and storage space. A hallway connects a den (that can be used as a bedroom), and bathroom to the rest of the main living space. The TRIPLE ATTACHED GARAGE, opens into a mud room and SPICE KITCHEN which allows you to keep your home in pristine condition. The kitchen is a chef's dream with built in STAINLESS STEEL appliances, a large island and beautiful wood finished cabinets. A large living room is warmed with a TILE FACED FIREPLACE, and this space opens onto your DECK. The second floor boasts 4 bedrooms and 3 bathrooms. Including 1 primary ensuite with and expansive 5PC bathroom and a large walk in closet. This bathroom has a full size soak tub and dual vanities. Another bedroom is complete with an ensuite bathroom and walk in closet. 2 other bedrooms and 1 bathroom, laundry and a large family room complete this floor. Welcome to your home! Please note that front landscaping and finishing will be done including a tree. Option for the builder to develop the basement already includes SIDE ENTRANCE. (id:57312)
Property Details
| MLS® Number | A2181789 |
| Property Type | Single Family |
| Community Name | Kinniburgh |
| AmenitiesNearBy | Golf Course, Schools, Shopping, Water Nearby |
| CommunityFeatures | Golf Course Development, Lake Privileges, Fishing |
| ParkingSpaceTotal | 5 |
| Plan | 2211697 |
Building
| BathroomTotal | 4 |
| BedroomsAboveGround | 5 |
| BedroomsTotal | 5 |
| Age | New Building |
| Appliances | Washer, Cooktop - Gas, Range - Electric, Dishwasher, Dryer, Microwave, Oven - Built-in, Hood Fan, See Remarks |
| BasementDevelopment | Unfinished |
| BasementFeatures | Separate Entrance |
| BasementType | Full (unfinished) |
| ConstructionStyleAttachment | Detached |
| CoolingType | None |
| ExteriorFinish | Composite Siding, Stone, Stucco |
| FireplacePresent | Yes |
| FireplaceTotal | 1 |
| FlooringType | Carpeted, Vinyl Plank |
| FoundationType | Poured Concrete |
| HeatingType | Forced Air |
| StoriesTotal | 2 |
| SizeInterior | 3264.27 Sqft |
| TotalFinishedArea | 3264.27 Sqft |
| Type | House |
Parking
| Attached Garage | 3 |
Land
| Acreage | No |
| FenceType | Not Fenced |
| LandAmenities | Golf Course, Schools, Shopping, Water Nearby |
| SizeDepth | 33 M |
| SizeFrontage | 13.47 M |
| SizeIrregular | 4784.67 |
| SizeTotal | 4784.67 Sqft|4,051 - 7,250 Sqft |
| SizeTotalText | 4784.67 Sqft|4,051 - 7,250 Sqft |
| ZoningDescription | R-1 |
Rooms
| Level | Type | Length | Width | Dimensions |
|---|---|---|---|---|
| Second Level | Bedroom | 15.75 Ft x 14.92 Ft | ||
| Second Level | 4pc Bathroom | 14.08 Ft x 6.17 Ft | ||
| Second Level | Other | 9.08 Ft x 6.08 Ft | ||
| Second Level | Laundry Room | 5.92 Ft x 10.92 Ft | ||
| Second Level | 3pc Bathroom | 5.00 Ft x 12.50 Ft | ||
| Second Level | Family Room | 23.92 Ft x 20.00 Ft | ||
| Second Level | Bedroom | 10.92 Ft x 12.42 Ft | ||
| Second Level | Bedroom | 11.17 Ft x 12.42 Ft | ||
| Second Level | Other | 5.75 Ft x 12.50 Ft | ||
| Second Level | 5pc Bathroom | 9.92 Ft x 12.50 Ft | ||
| Second Level | Primary Bedroom | 18.08 Ft x 16.00 Ft | ||
| Main Level | Other | 7.00 Ft x 10.58 Ft | ||
| Main Level | Bedroom | 7.92 Ft x 9.17 Ft | ||
| Main Level | Foyer | 17.75 Ft x 10.00 Ft | ||
| Main Level | Other | 10.67 Ft x 7.08 Ft | ||
| Main Level | 4pc Bathroom | 8.67 Ft x 4.92 Ft | ||
| Main Level | Kitchen | 14.92 Ft x 12.25 Ft | ||
| Main Level | Living Room | 17.42 Ft x 16.75 Ft | ||
| Main Level | Dining Room | 10.17 Ft x 12.08 Ft |
https://www.realtor.ca/real-estate/27700674/219-kinniburgh-loop-chestermere-kinniburgh
Interested?
Contact us for more information
Gary Banipal
Associate
#700, 1816 Crowchild Trail Nw
Calgary, Alberta T2M 3Y7
Sunny Banipal
Associate
#700, 1816 Crowchild Trail Nw
Calgary, Alberta T2M 3Y7

