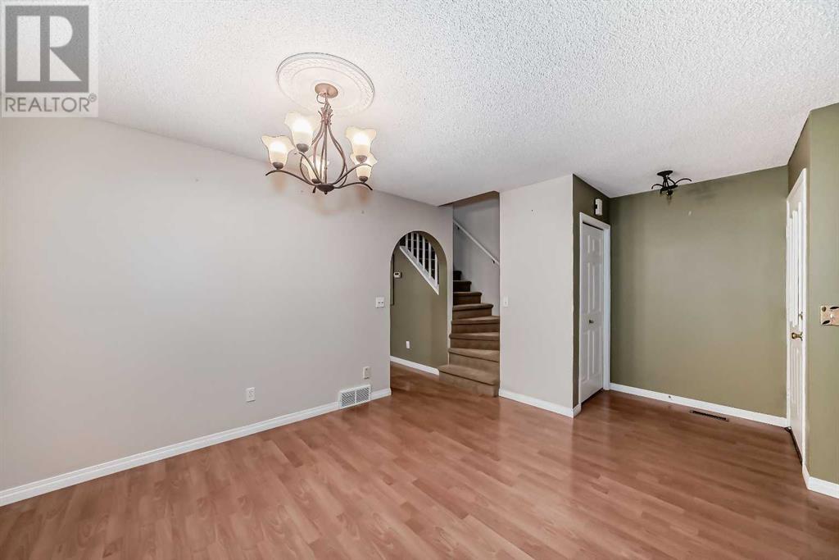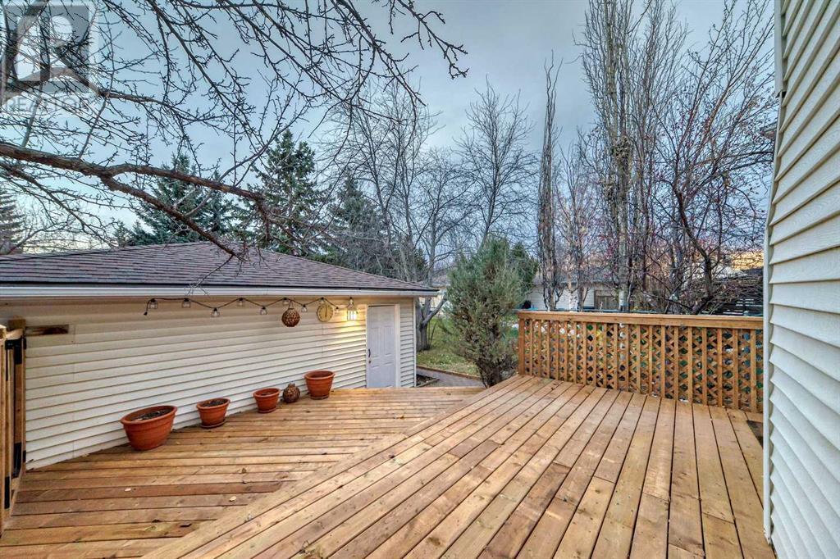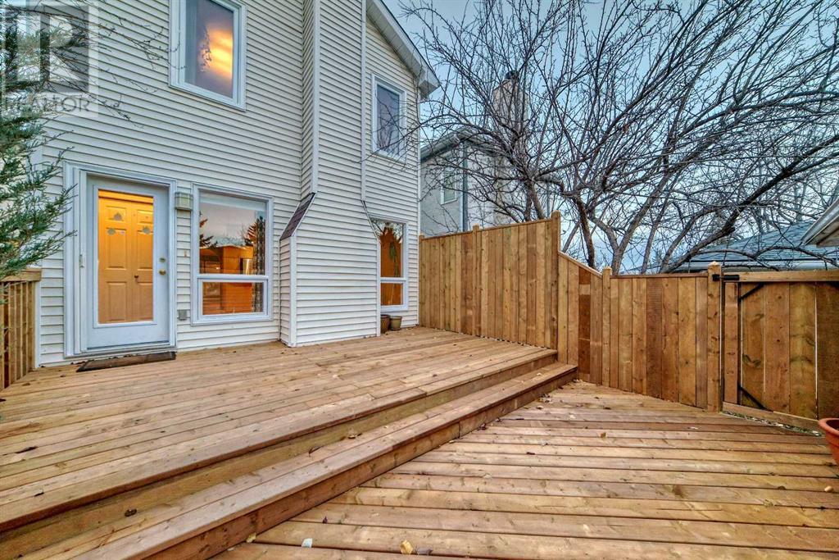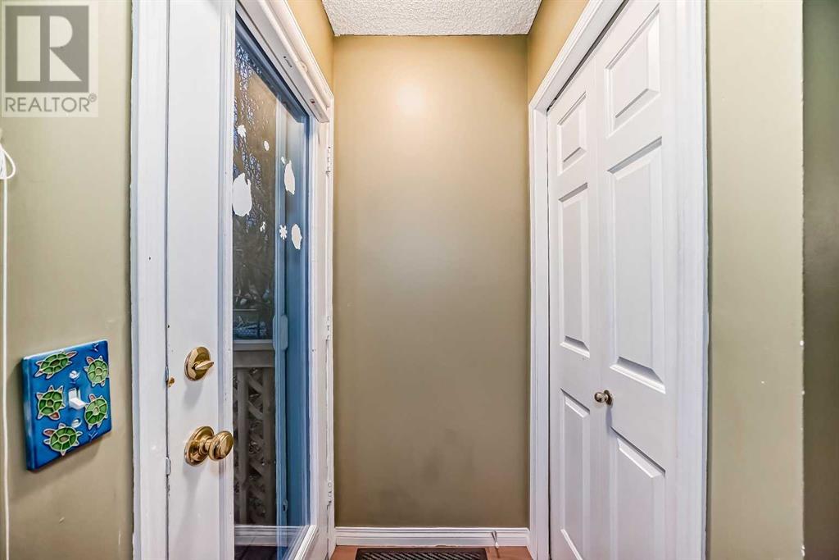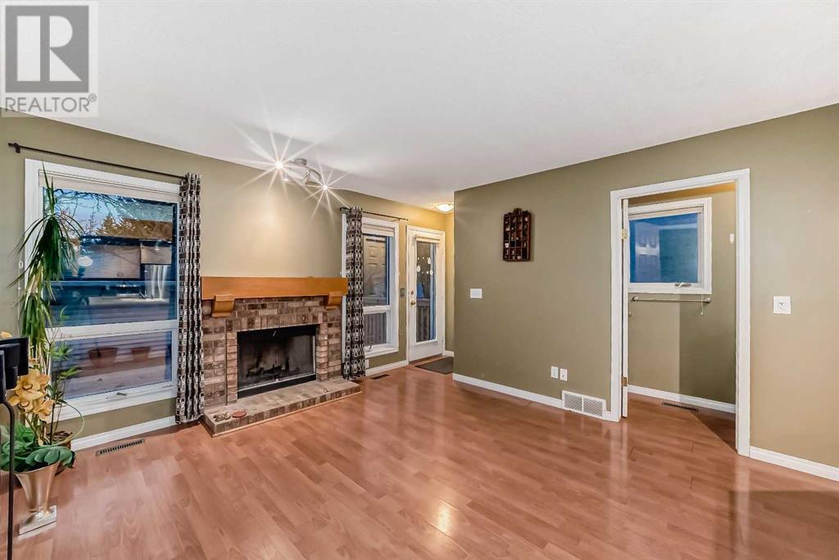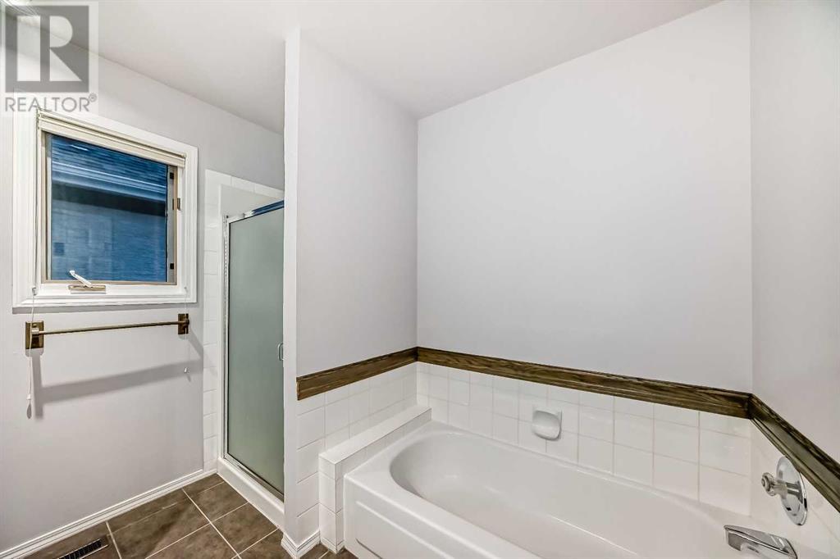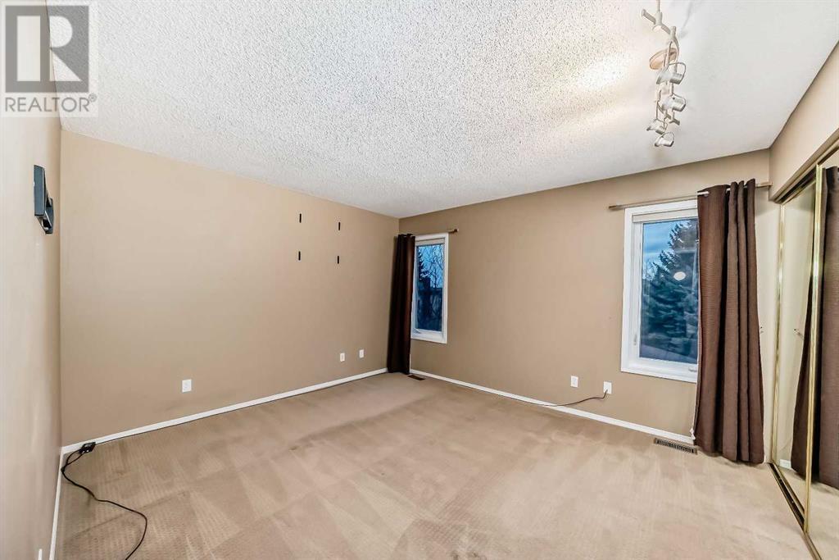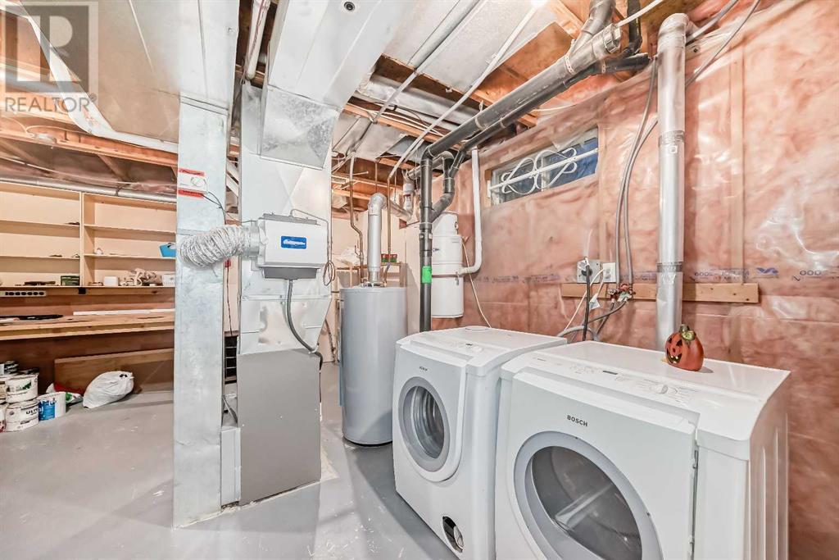219 Coachway Road Sw Calgary, Alberta T3H 1B9
$730,000
This lovely well maintained home faces an island park in a quiet cul-de-sac in Coach Hill. Engineered hardwood flows through the main floor. The spacious Living Room features a large bay window and is open to the Dining Room for a perfect entertainment space. The Kitchen boasts plenty of maple cabinets, ample counter space, stainless steel appliances and island eating bar. The Family Room focus is a brick wood burning fireplace flanked by large windows. The upper level has a large Master Bedroom with walk-in closet, 2 other good sized bedrooms and a 5 piece bathroom with his and her sinks, quartz counter and tiled floors. Both bathrooms have been renovated. The massive deck measures 17'1" x 18'9" and enjoys a SE exposure. The yard is private, treed and features a double detached garage with alley access. The finished basement has a huge 2nd Family/Recreation Room and has also accommodated an office for the Seller. The Laundry, furnace/utility and storage room is 14'10"x 16'3". This home in highly desirable Coach Hill is close to all amenities, the finest schools, sports centre, Restaurants, Shopping and C-Train. You will love the easy access to downtown, Stoney Trail and quick escape to the mountains. Immediate occupancy is available. (id:57312)
Property Details
| MLS® Number | A2179593 |
| Property Type | Single Family |
| Neigbourhood | Coach Hill |
| Community Name | Coach Hill |
| AmenitiesNearBy | Park, Playground, Schools, Shopping |
| Features | Cul-de-sac, Treed, Back Lane, No Animal Home, No Smoking Home |
| ParkingSpaceTotal | 2 |
| Plan | 9010300 |
| Structure | Deck |
Building
| BathroomTotal | 2 |
| BedroomsAboveGround | 3 |
| BedroomsTotal | 3 |
| Appliances | Washer, Refrigerator, Dishwasher, Stove, Dryer, Microwave Range Hood Combo, Window Coverings, Garage Door Opener |
| BasementDevelopment | Finished |
| BasementType | Full (finished) |
| ConstructedDate | 1990 |
| ConstructionMaterial | Wood Frame |
| ConstructionStyleAttachment | Detached |
| CoolingType | None |
| ExteriorFinish | Brick, Vinyl Siding |
| FireplacePresent | Yes |
| FireplaceTotal | 1 |
| FlooringType | Carpeted, Hardwood, Tile |
| FoundationType | Poured Concrete |
| HalfBathTotal | 1 |
| HeatingFuel | Natural Gas |
| HeatingType | Other, Forced Air |
| StoriesTotal | 2 |
| SizeInterior | 1508.4 Sqft |
| TotalFinishedArea | 1508.4 Sqft |
| Type | House |
Parking
| Detached Garage | 2 |
Land
| Acreage | No |
| FenceType | Fence |
| LandAmenities | Park, Playground, Schools, Shopping |
| LandscapeFeatures | Landscaped |
| SizeFrontage | 4.4 M |
| SizeIrregular | 378.00 |
| SizeTotal | 378 M2|4,051 - 7,250 Sqft |
| SizeTotalText | 378 M2|4,051 - 7,250 Sqft |
| ZoningDescription | R-cg |
Rooms
| Level | Type | Length | Width | Dimensions |
|---|---|---|---|---|
| Second Level | Primary Bedroom | 13.50 Ft x 11.50 Ft | ||
| Second Level | Bedroom | 12.00 Ft x 9.00 Ft | ||
| Second Level | Bedroom | 8.42 Ft x 11.00 Ft | ||
| Second Level | Other | 3.42 Ft x 7.17 Ft | ||
| Second Level | 5pc Bathroom | 8.67 Ft x 8.25 Ft | ||
| Basement | Family Room | 10.75 Ft x 29.42 Ft | ||
| Basement | Other | 4.00 Ft x 6.67 Ft | ||
| Basement | Storage | 14.83 Ft x 16.25 Ft | ||
| Main Level | Living Room | 11.92 Ft x 14.67 Ft | ||
| Main Level | Dining Room | 14.00 Ft x 9.00 Ft | ||
| Main Level | Kitchen | 12.25 Ft x 10.17 Ft | ||
| Main Level | Family Room | 12.67 Ft x 12.67 Ft | ||
| Main Level | Other | 4.08 Ft x 4.83 Ft | ||
| Main Level | Other | 3.42 Ft x 5.33 Ft | ||
| Main Level | 2pc Bathroom | 3.00 Ft x 7.25 Ft |
https://www.realtor.ca/real-estate/27661432/219-coachway-road-sw-calgary-coach-hill
Interested?
Contact us for more information
Debbie A. Windle
Associate
205, 264 Midpark Way Se
Calgary, Alberta T2X 1J6







