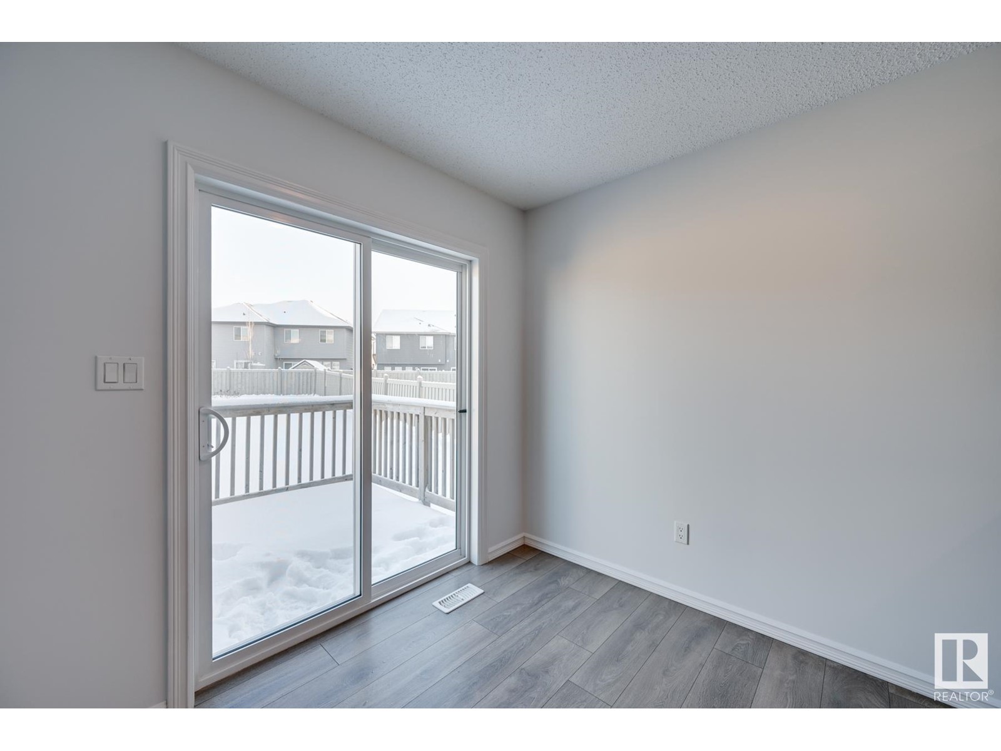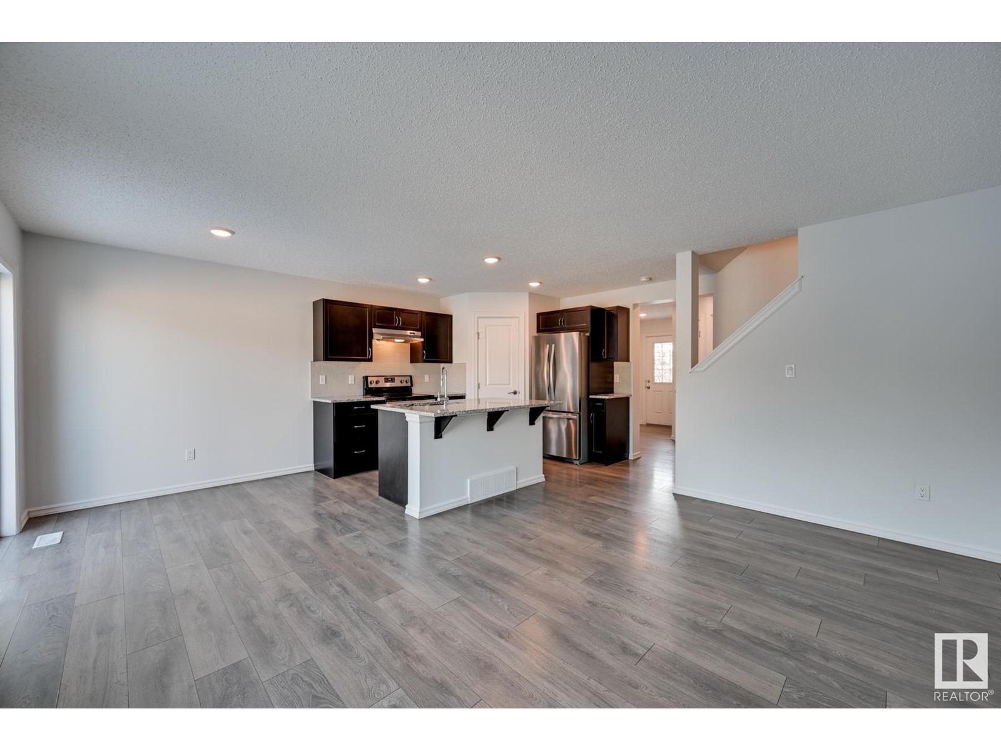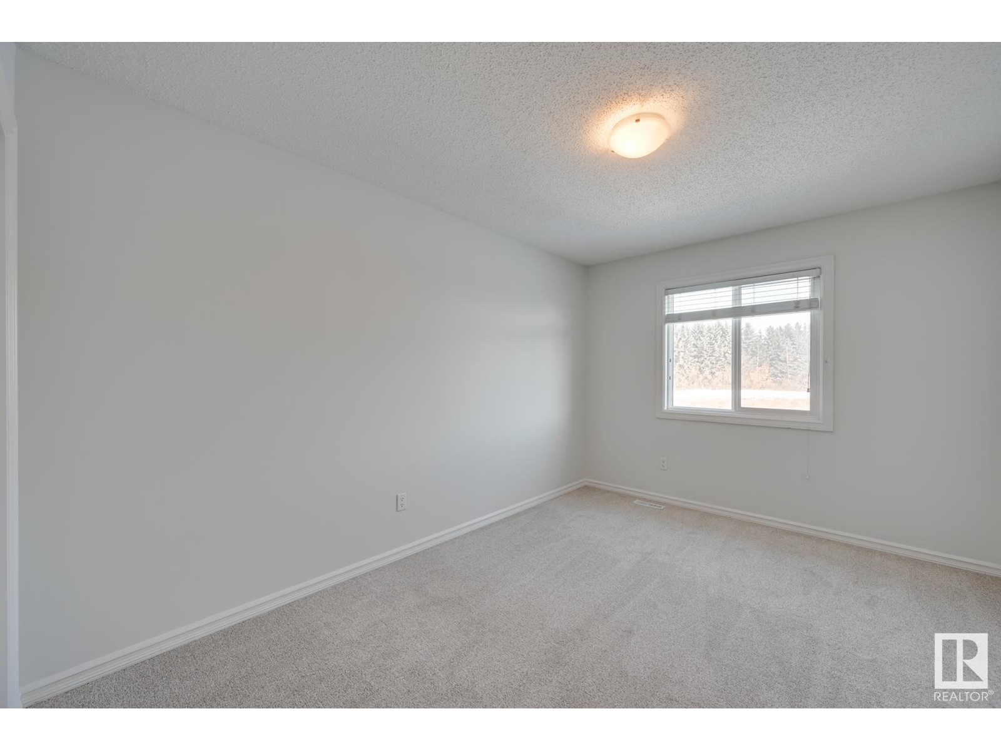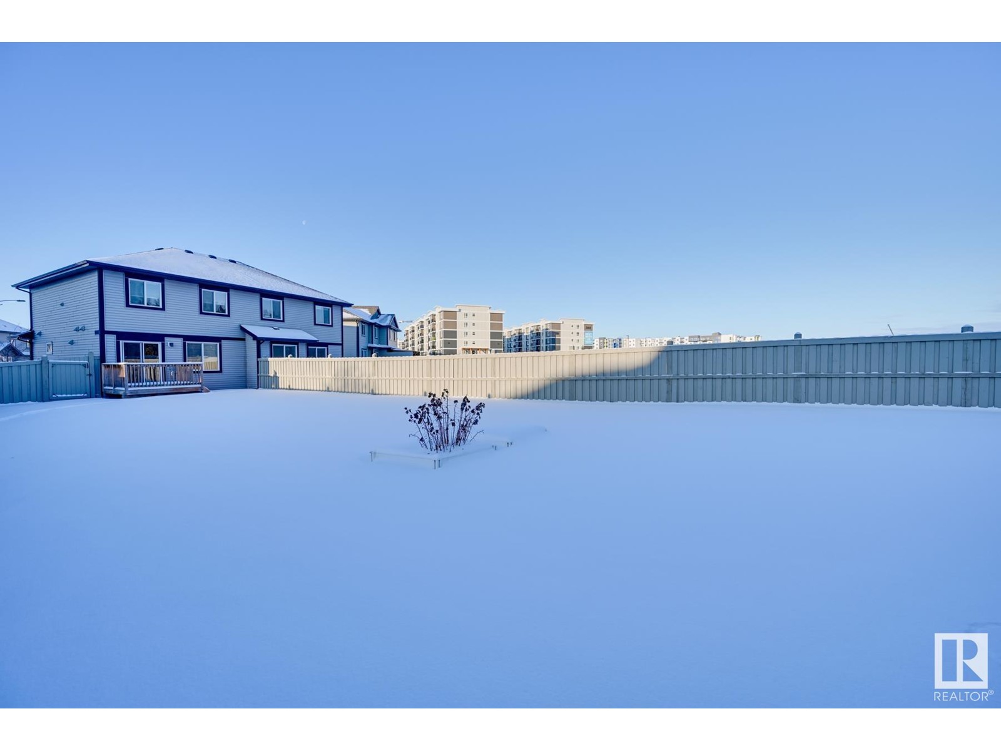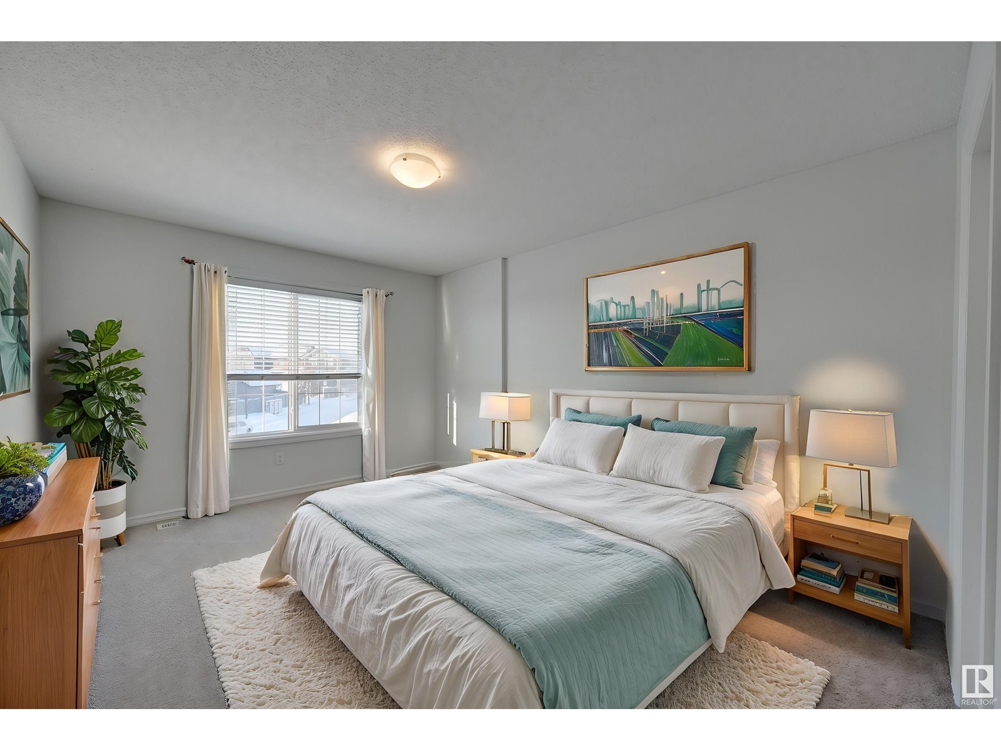21804 91 Av Nw Edmonton, Alberta T5T 6Z5
$423,800
This stunning, well maintained half duplex located in Rosenthal. The main level allows natural light & features wide vinyl planking throughout, an open concept kitchen/living space with a large island/eating bar, granite countertops, SS appliances, walk-in pantry & kitchen nook with access onto your deck & large semi-private fenced backyard. Main level complete with 2pc bathroom. This 3 bedroom home has a spacious primary bedroom & includes a walk-in closet, a full ensuite with an oversized walk-in shower. 2nd level complete with 2 well-sized bedrooms, a second 4 piece bathroom & upstairs laundry. Other features include a single attached garage, plenty of storage, higher energy mechanical including a tankless hot water for a lower utility bill. This home is moments away from Lewis Estates golf course, walking distance to parks, schools, & walking trails. Close distance to WEM, Anthony Henday & the Whitemud with access to all your amenities in minutes. A West Edmonton gem! (id:57312)
Property Details
| MLS® Number | E4417023 |
| Property Type | Single Family |
| Neigbourhood | Rosenthal (Edmonton) |
| AmenitiesNearBy | Public Transit, Schools, Shopping |
| Structure | Deck |
Building
| BathroomTotal | 3 |
| BedroomsTotal | 3 |
| Appliances | Dishwasher, Dryer, Garage Door Opener Remote(s), Garage Door Opener, Hood Fan, Refrigerator, Stove, Washer, Window Coverings |
| BasementDevelopment | Unfinished |
| BasementType | Full (unfinished) |
| ConstructedDate | 2015 |
| ConstructionStyleAttachment | Semi-detached |
| FireProtection | Smoke Detectors |
| HalfBathTotal | 1 |
| HeatingType | Forced Air |
| StoriesTotal | 2 |
| SizeInterior | 1338.5999 Sqft |
| Type | Duplex |
Parking
| Attached Garage |
Land
| Acreage | No |
| FenceType | Fence |
| LandAmenities | Public Transit, Schools, Shopping |
| SizeIrregular | 532.03 |
| SizeTotal | 532.03 M2 |
| SizeTotalText | 532.03 M2 |
Rooms
| Level | Type | Length | Width | Dimensions |
|---|---|---|---|---|
| Main Level | Living Room | 4.65 m | 2.98 m | 4.65 m x 2.98 m |
| Main Level | Dining Room | 2.65 m | 2.28 m | 2.65 m x 2.28 m |
| Main Level | Kitchen | 3.63 m | 2.69 m | 3.63 m x 2.69 m |
| Upper Level | Primary Bedroom | 4.38 m | 3.37 m | 4.38 m x 3.37 m |
| Upper Level | Bedroom 2 | 2.95 m | 4.02 m | 2.95 m x 4.02 m |
| Upper Level | Bedroom 3 | 2.76 m | 3.33 m | 2.76 m x 3.33 m |
| Upper Level | Laundry Room | Measurements not available |
https://www.realtor.ca/real-estate/27765020/21804-91-av-nw-edmonton-rosenthal-edmonton
Interested?
Contact us for more information
Alan H. Gee
Associate
302-5083 Windermere Blvd Sw
Edmonton, Alberta T6W 0J5
Corey Wilfert
Associate
302-5083 Windermere Blvd Sw
Edmonton, Alberta T6W 0J5











