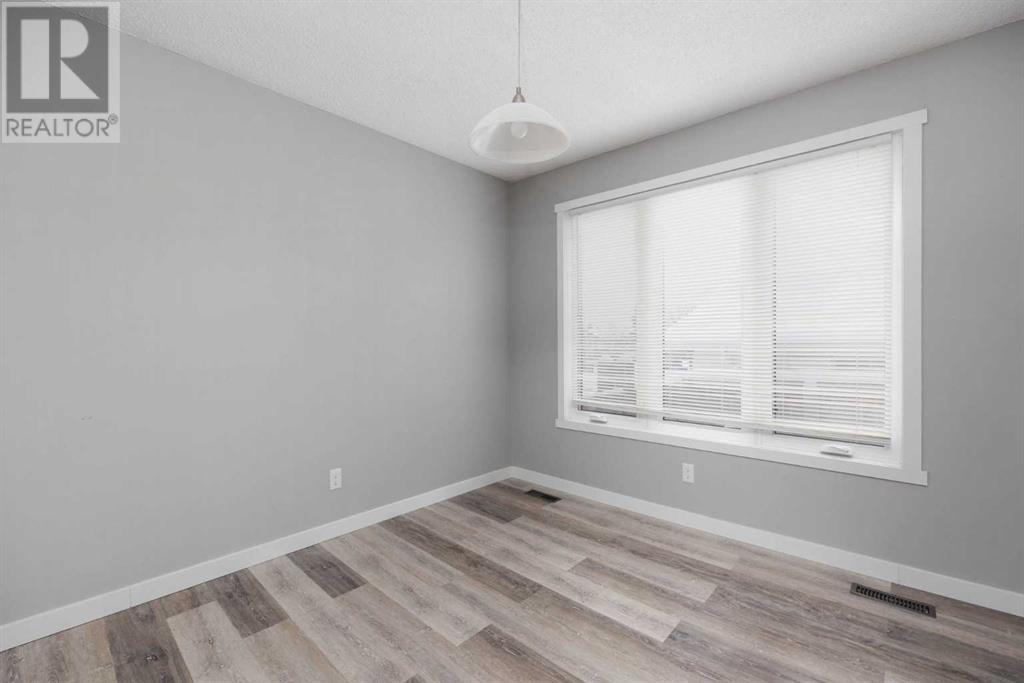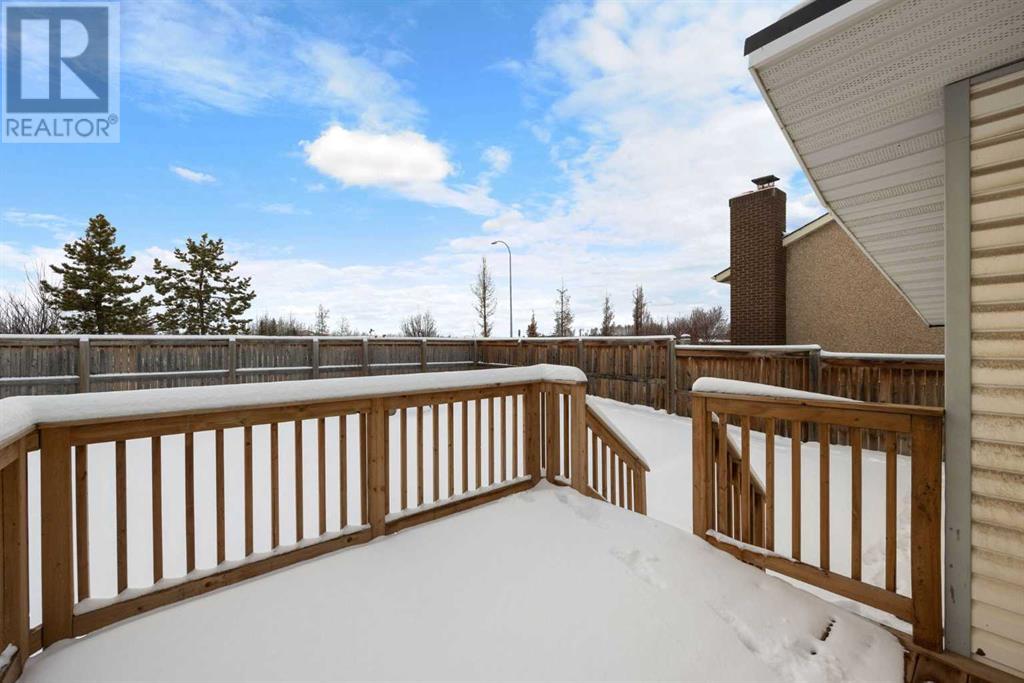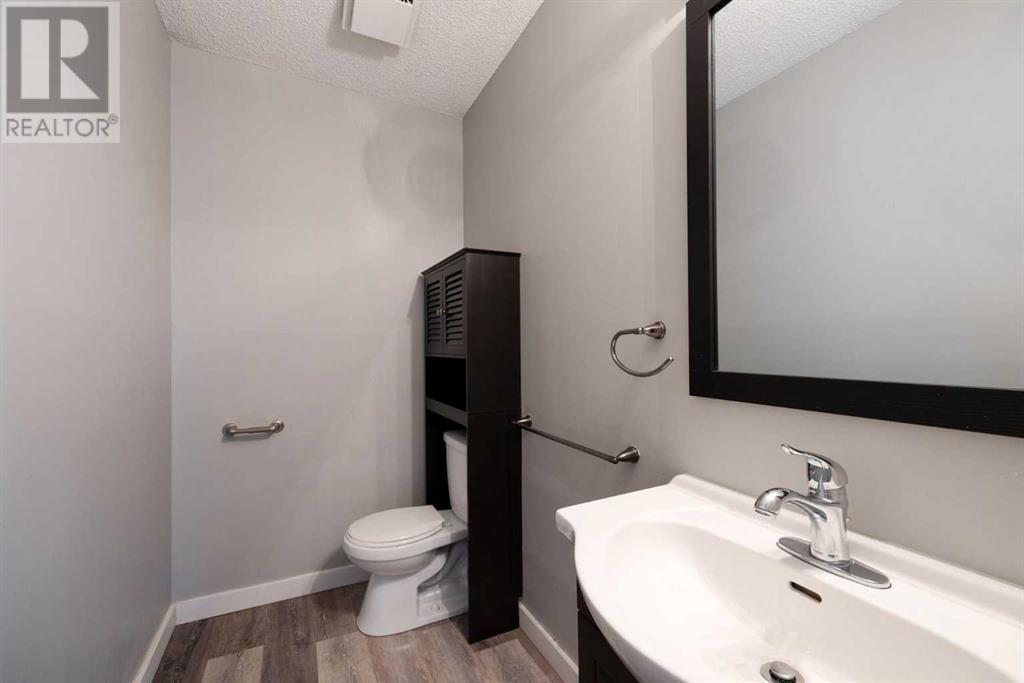218 Kennedy Crescent Fort Mcmurray, Alberta T9K 1M8
$489,900
CALLING ALL SAVVY BUYERS!! BEAUTIFUL RENOVATED FAMILY HOME IN SOUGHT OUT NEIGHBORHOOD OF DICKENSFIELD! So many things to LOVE! Imagine your kids playing in the HUGE back yard or how about cooking your favorite meal in your updated WHITE kitchen! Designed with a Modern farmhouse flare this home has lots to offer the savvy buyer! How about 5 bedrooms, Sunken Living room with wood fireplace, a flex room and 2.5 bathrooms, with the Primary bedroom having its own 2 PC ensuite and Patio door leading to a HUGE Deck, enjoy your morning coffee soaking in the sun rays or listening to mother nature! The attached 23' x 18' garage makes a great addition to storing your toys! Renovations updated kitchen and bathrooms, updated laminate flooring, painted in neutral colors throughout. There is a SEPARATE Entrance to the basement that is developed with 2 bedrooms, flex room, a HUGE Family room and laundry. If you are looking for a home that is super nice and in a great neighborhood, within walking distance to schools, shopping, transportation route and all amenities! MAKE THIS YOUR HOME TODAY! CALL FOR YOUR PERSONAL TOUR AND START PACKING! (id:57312)
Property Details
| MLS® Number | A2182644 |
| Property Type | Single Family |
| Community Name | Dickinsfield |
| AmenitiesNearBy | Golf Course, Park, Playground, Schools, Shopping |
| CommunityFeatures | Golf Course Development |
| Features | See Remarks |
| ParkingSpaceTotal | 3 |
| Plan | 8022553 |
| Structure | Deck |
Building
| BathroomTotal | 3 |
| BedroomsAboveGround | 3 |
| BedroomsBelowGround | 2 |
| BedroomsTotal | 5 |
| Appliances | See Remarks |
| ArchitecturalStyle | Bungalow |
| BasementDevelopment | Finished |
| BasementType | Full (finished) |
| ConstructedDate | 1981 |
| ConstructionStyleAttachment | Detached |
| CoolingType | None |
| ExteriorFinish | See Remarks |
| FireplacePresent | Yes |
| FireplaceTotal | 1 |
| FlooringType | Laminate |
| FoundationType | Poured Concrete |
| HalfBathTotal | 1 |
| HeatingFuel | Natural Gas |
| HeatingType | Other |
| StoriesTotal | 1 |
| SizeInterior | 1286 Sqft |
| TotalFinishedArea | 1286 Sqft |
| Type | House |
Parking
| Attached Garage | 1 |
Land
| Acreage | No |
| FenceType | Partially Fenced |
| LandAmenities | Golf Course, Park, Playground, Schools, Shopping |
| SizeIrregular | 6241.23 |
| SizeTotal | 6241.23 Sqft|4,051 - 7,250 Sqft |
| SizeTotalText | 6241.23 Sqft|4,051 - 7,250 Sqft |
| ZoningDescription | R1 |
Rooms
| Level | Type | Length | Width | Dimensions |
|---|---|---|---|---|
| Basement | 4pc Bathroom | 7.33 Ft x 5.92 Ft | ||
| Basement | Family Room | 25.08 Ft x 15.17 Ft | ||
| Basement | Bedroom | 12.25 Ft x 12.00 Ft | ||
| Basement | Bedroom | 11.58 Ft x 11.75 Ft | ||
| Main Level | 2pc Bathroom | Measurements not available | ||
| Main Level | 4pc Bathroom | Measurements not available | ||
| Main Level | Bedroom | 10.17 Ft x 10.92 Ft | ||
| Main Level | Bedroom | 12.83 Ft x 8.00 Ft | ||
| Main Level | Primary Bedroom | 12.83 Ft x 11.50 Ft | ||
| Main Level | Great Room | 14.08 Ft x 16.08 Ft | ||
| Main Level | Dining Room | 10.58 Ft x 9.92 Ft | ||
| Main Level | Kitchen | 10.17 Ft x 11.25 Ft |
https://www.realtor.ca/real-estate/27721257/218-kennedy-crescent-fort-mcmurray-dickinsfield
Interested?
Contact us for more information
Suzanne Anderson
Associate
#215 - 8520 Manning Avenue
Fort Mcmurray, Alberta T9H 5G2









































