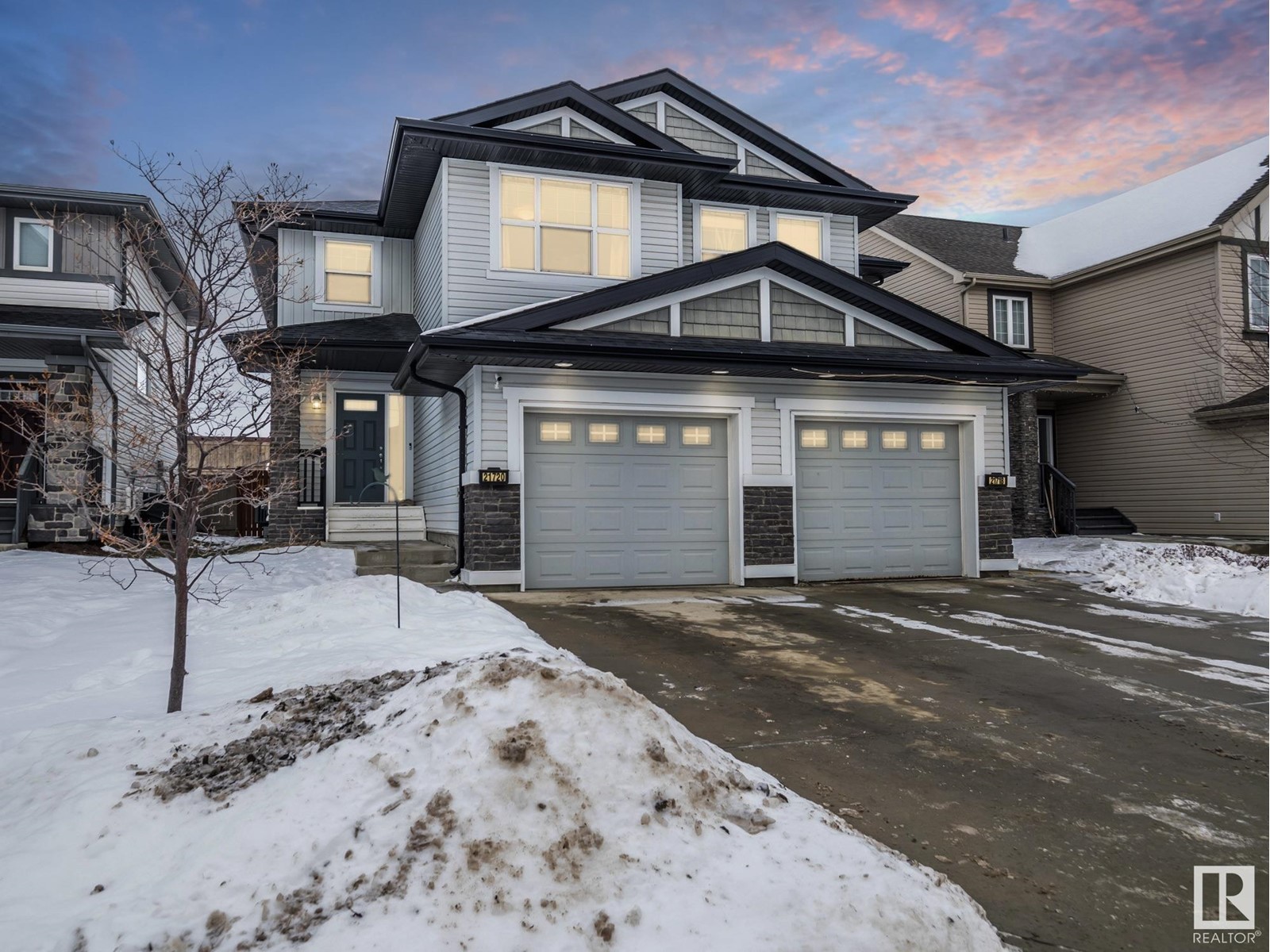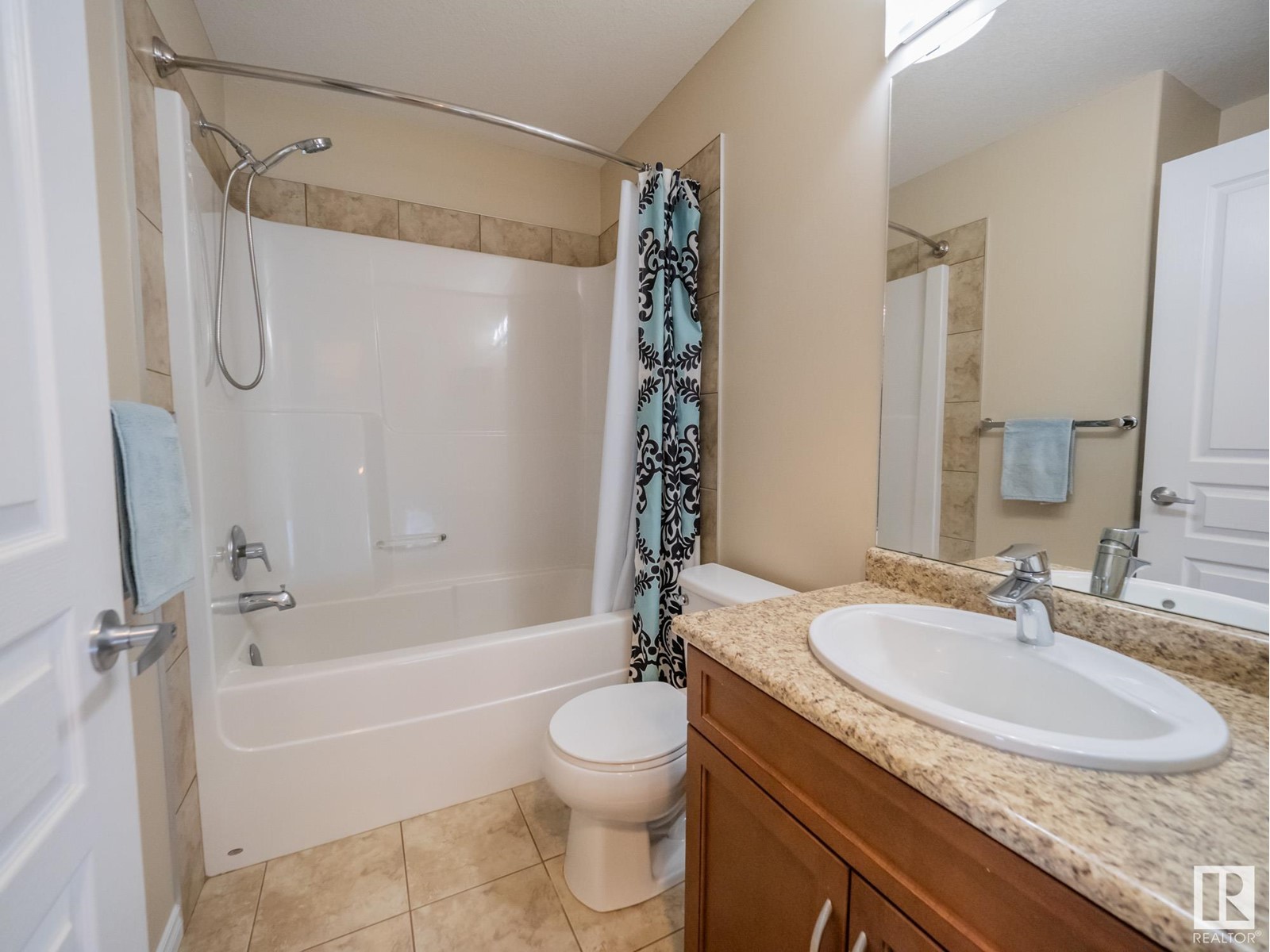21720 99a Av Nw Edmonton, Alberta T5T 4T5
$375,000
Welcome to this stunning half duplex located in the desirable community of Secord. This open-concept home is designed w/ functionality & style in mind, offering everything you need for comfortable living. Step into the bright & inviting kitchen, complete w/ S/S appliances, tile backsplash, corner pantry, & spacious island – perfect for meal prep or casual dining. The adjacent living & dining areas flow seamlessly, creating an ideal space for entertaining. From the dining area, step outside to the backyard, where a deck, fire pit, & fully landscaped yard await, ready for your summer gatherings. The main floor is finished off w/ a half bath. Upstairs, you'll find a massive primary bedroom that feels like your personal retreat. It features a walk-in closet & a 4pc ensuite. Two more bedrooms, bathroom, & upstairs laundry complete the upper level, offering practicality & privacy for your family. This home also includes a single attached garage & AC. This property is close to parks, schools, & all amenities. (id:57312)
Property Details
| MLS® Number | E4416813 |
| Property Type | Single Family |
| Neigbourhood | Secord |
| AmenitiesNearBy | Playground, Public Transit, Schools, Shopping |
| Structure | Deck, Fire Pit |
Building
| BathroomTotal | 3 |
| BedroomsTotal | 3 |
| Amenities | Vinyl Windows |
| Appliances | Dishwasher, Dryer, Microwave Range Hood Combo, Refrigerator, Stove, Washer |
| BasementDevelopment | Unfinished |
| BasementType | Full (unfinished) |
| ConstructedDate | 2014 |
| ConstructionStyleAttachment | Semi-detached |
| FireProtection | Smoke Detectors |
| HalfBathTotal | 1 |
| HeatingType | Forced Air |
| StoriesTotal | 2 |
| SizeInterior | 1292.9609 Sqft |
| Type | Duplex |
Parking
| Attached Garage |
Land
| Acreage | No |
| FenceType | Fence |
| LandAmenities | Playground, Public Transit, Schools, Shopping |
| SizeIrregular | 279.52 |
| SizeTotal | 279.52 M2 |
| SizeTotalText | 279.52 M2 |
Rooms
| Level | Type | Length | Width | Dimensions |
|---|---|---|---|---|
| Main Level | Living Room | 10'4 x 14'6 | ||
| Main Level | Dining Room | 8'8 x 9'6 | ||
| Main Level | Kitchen | 12' x 12'6 | ||
| Main Level | Pantry | Measurements not available | ||
| Upper Level | Primary Bedroom | 11'5 x 18'1 | ||
| Upper Level | Bedroom 2 | 11'3 x 9'6 | ||
| Upper Level | Bedroom 3 | 10'11 x 9'1 | ||
| Upper Level | Laundry Room | Measurements not available |
https://www.realtor.ca/real-estate/27760143/21720-99a-av-nw-edmonton-secord
Interested?
Contact us for more information
Matthew G. Harrison
Associate
201-6650 177 St Nw
Edmonton, Alberta T5T 4J5

































