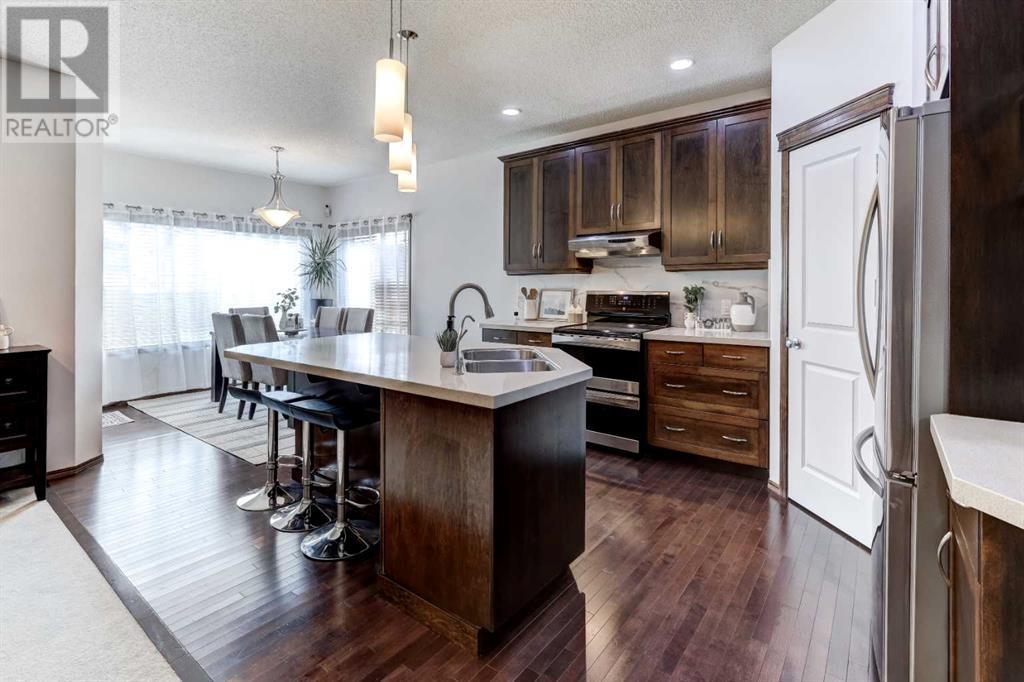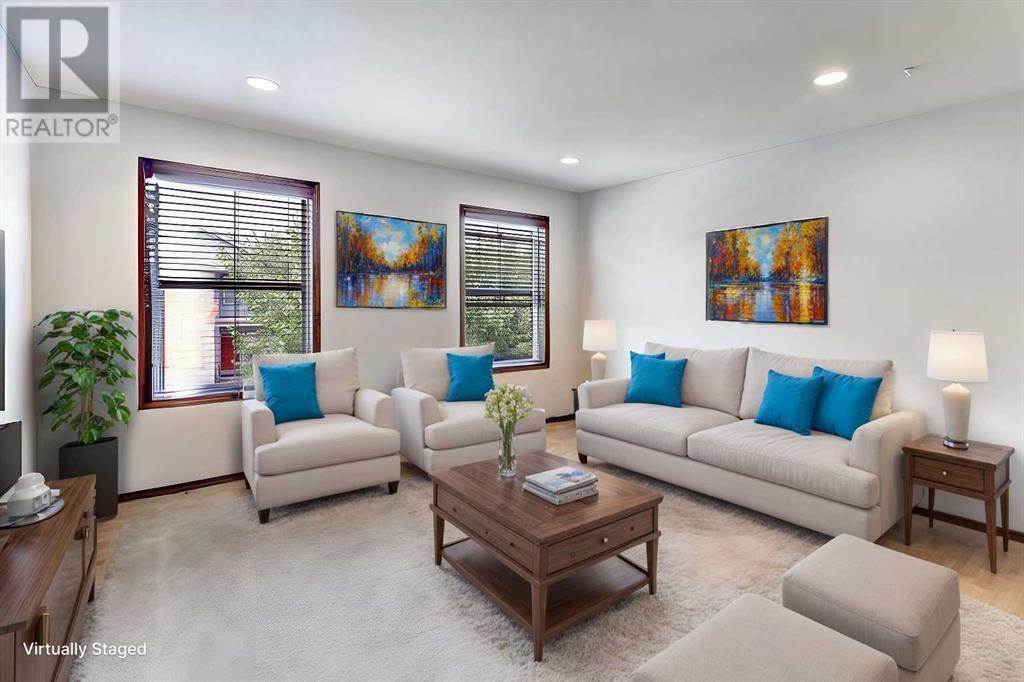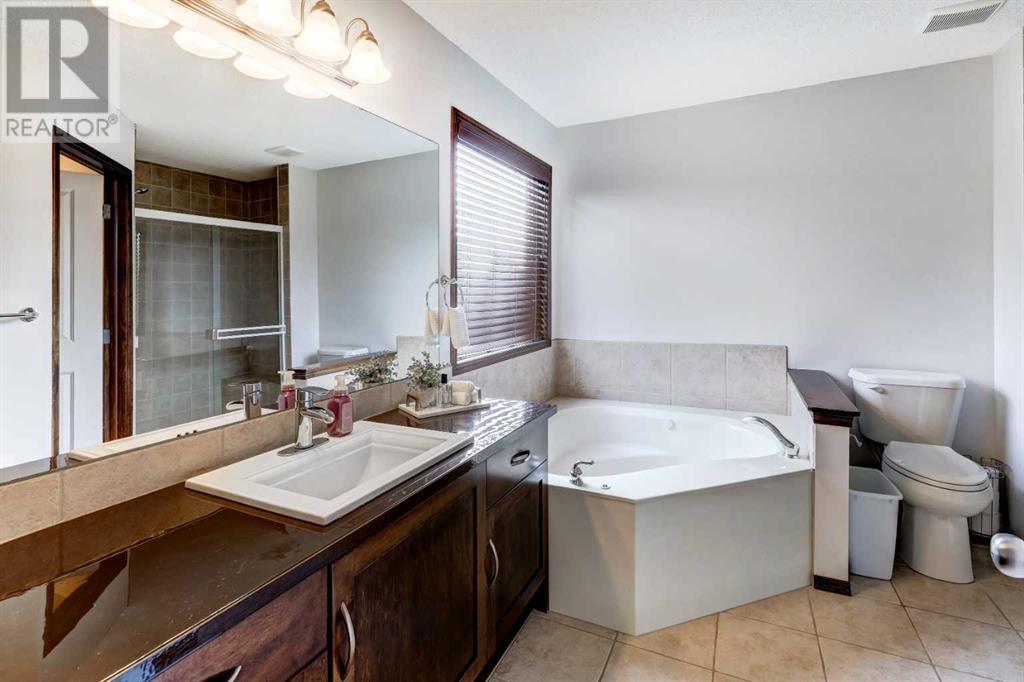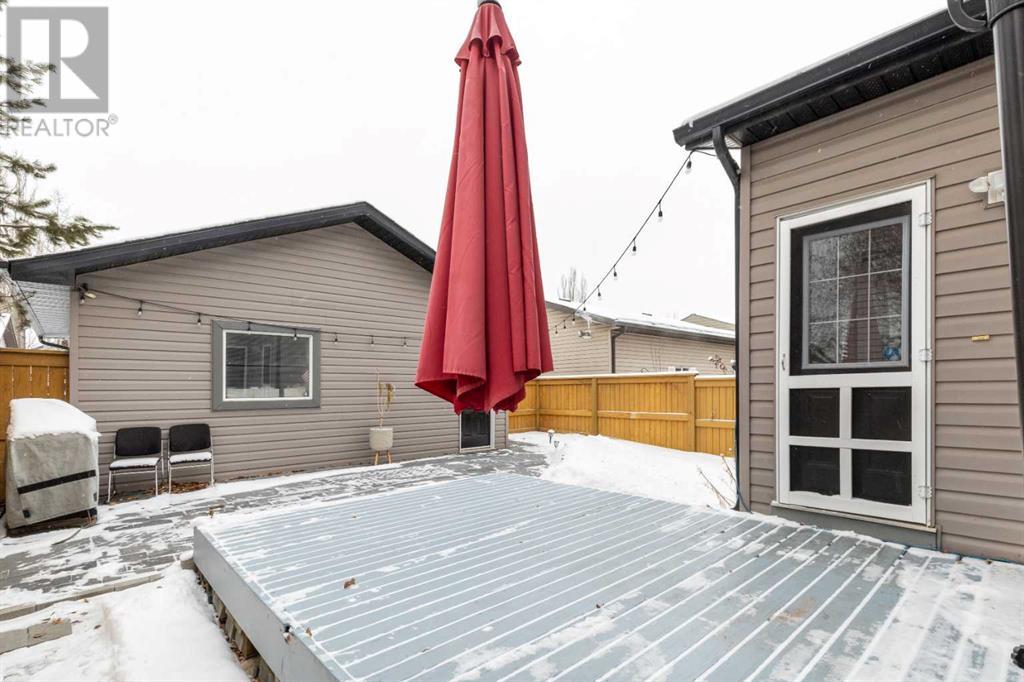217 Elgin Manor Se Calgary, Alberta T2Z 4N4
$779,000
Prepare to be enchanted by this stunning gem in the award-winning community of McKenzie Town. Experience the pride of ownership in this beautifully maintained fully finished 2,800 sq. ft. home, featuring 5 spacious bedrooms and 3.5 baths tailored for family living. Entertain in style with a welcoming living room adorned with a cozy gas mantle fireplace, complemented by a versatile main floor den perfect for your in home office or a creative space. The exquisite kitchen boasts quartz countertops, stainless steel appliances, and a generous dining area that opens up to the bright living area, along with convenient main floor laundry.Venture upstairs to discover a bonus room alongside two generous bedrooms and a luxurious primary suite featuring a lovely ensuite with a separate jetted tub and shower. The fully developed lower level provides an ideal retreat with a cozy family room, two sizeable bedrooms, a 3-piece bath, and a cold room perfect for your wine collection or storage.Enjoy the convenience of a double detached garage and unwind on your large deck overlooking the beautifully landscaped and fully fenced yard or sip your morning coffee on the front porch as the sun rises. This home is the perfect sanctuary for a growing family, with ample space for entertaining guests and creating lasting memories! (id:57312)
Property Details
| MLS® Number | A2185501 |
| Property Type | Single Family |
| Neigbourhood | Elgin |
| Community Name | McKenzie Towne |
| AmenitiesNearBy | Park, Playground, Schools, Shopping |
| Features | Treed, Back Lane, Wet Bar, French Door, Gas Bbq Hookup, Parking |
| ParkingSpaceTotal | 2 |
| Plan | 0610028 |
| Structure | Deck, See Remarks |
Building
| BathroomTotal | 4 |
| BedroomsAboveGround | 3 |
| BedroomsBelowGround | 2 |
| BedroomsTotal | 5 |
| Appliances | Range - Electric, Dishwasher, Microwave, Freezer, Garburator, Hood Fan, See Remarks, Window Coverings, Garage Door Opener, Washer & Dryer |
| BasementDevelopment | Finished |
| BasementType | Full (finished) |
| ConstructedDate | 2006 |
| ConstructionMaterial | Poured Concrete, Wood Frame |
| ConstructionStyleAttachment | Detached |
| CoolingType | None |
| ExteriorFinish | Concrete, Stone, Vinyl Siding |
| FireplacePresent | Yes |
| FireplaceTotal | 1 |
| FlooringType | Carpeted, Ceramic Tile, Hardwood |
| FoundationType | Poured Concrete |
| HalfBathTotal | 1 |
| HeatingFuel | Natural Gas |
| HeatingType | Forced Air |
| StoriesTotal | 2 |
| SizeInterior | 2036 Sqft |
| TotalFinishedArea | 2036 Sqft |
| Type | House |
Parking
| Detached Garage | 2 |
| Other | |
| Parking Pad |
Land
| Acreage | No |
| FenceType | Fence |
| LandAmenities | Park, Playground, Schools, Shopping |
| LandscapeFeatures | Fruit Trees, Landscaped, Lawn |
| SizeDepth | 33.42 M |
| SizeFrontage | 10.4 M |
| SizeIrregular | 348.00 |
| SizeTotal | 348 M2|0-4,050 Sqft |
| SizeTotalText | 348 M2|0-4,050 Sqft |
| ZoningDescription | R-1n |
Rooms
| Level | Type | Length | Width | Dimensions |
|---|---|---|---|---|
| Second Level | Bonus Room | 14.17 Ft x 13.08 Ft | ||
| Second Level | Primary Bedroom | 14.08 Ft x 12.00 Ft | ||
| Second Level | Bedroom | 10.42 Ft x 9.92 Ft | ||
| Second Level | Bedroom | 10.42 Ft x 9.92 Ft | ||
| Second Level | 4pc Bathroom | 10.42 Ft x 11.00 Ft | ||
| Second Level | 4pc Bathroom | 8.67 Ft x 5.00 Ft | ||
| Lower Level | Recreational, Games Room | 13.08 Ft x 17.25 Ft | ||
| Lower Level | Bedroom | 10.33 Ft x 13.50 Ft | ||
| Lower Level | Bedroom | 10.33 Ft x 13.67 Ft | ||
| Lower Level | 3pc Bathroom | 12.92 Ft x 5.67 Ft | ||
| Lower Level | Storage | 13.58 Ft x 7.08 Ft | ||
| Lower Level | Furnace | 7.33 Ft x 8.17 Ft | ||
| Main Level | Foyer | 7.25 Ft x 5.33 Ft | ||
| Main Level | Other | 14.08 Ft x 13.00 Ft | ||
| Main Level | Kitchen | 11.33 Ft x 9.00 Ft | ||
| Main Level | Living Room | 13.67 Ft x 17.58 Ft | ||
| Main Level | Dining Room | 11.33 Ft x 7.67 Ft | ||
| Main Level | Laundry Room | .00 Ft x .00 Ft | ||
| Main Level | 2pc Bathroom | 4.83 Ft x 4.92 Ft |
https://www.realtor.ca/real-estate/27767547/217-elgin-manor-se-calgary-mckenzie-towne
Interested?
Contact us for more information
Margaret Neff
Associate
#10, 6020 - 1a Street S.w.
Calgary, Alberta T2H 0G3














































