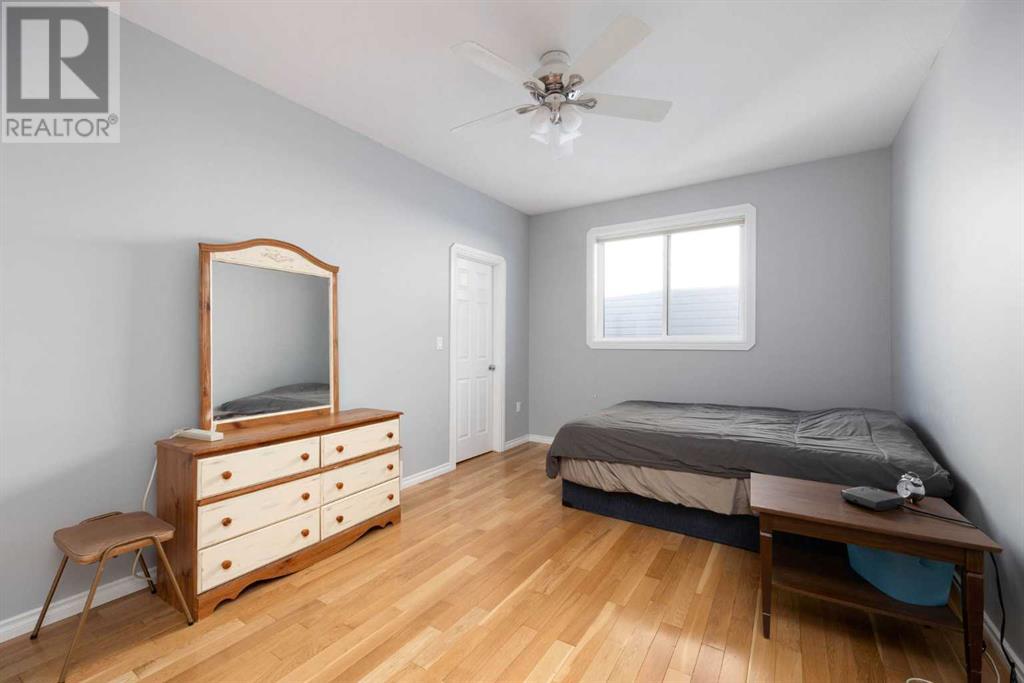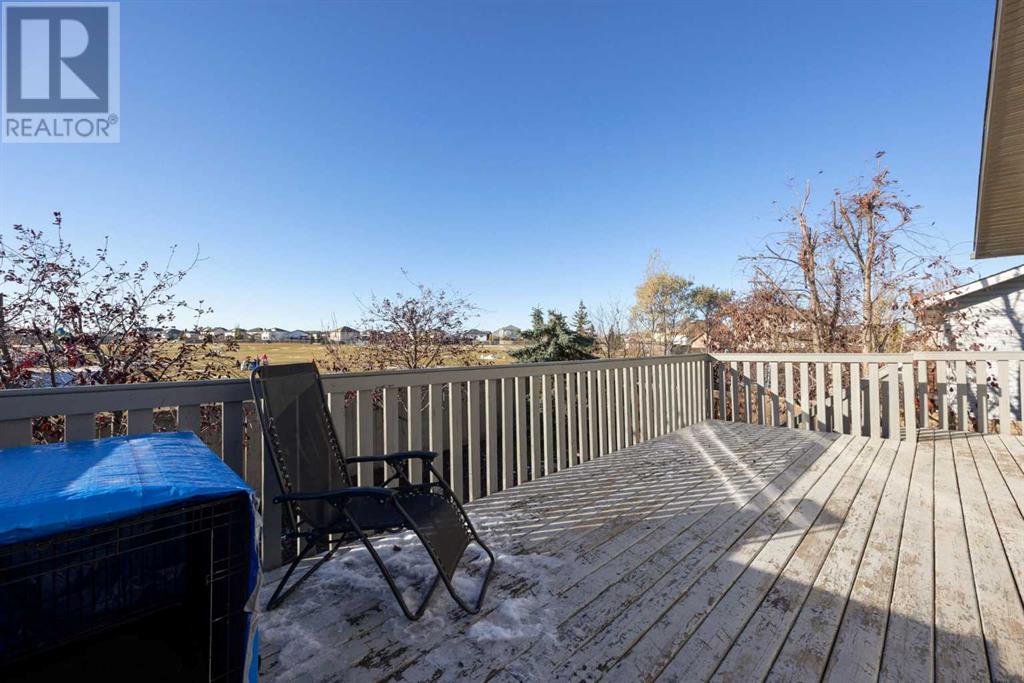217 Crown Creek Lane Fort Mcmurray, Alberta T9K 2T9
$639,900
Welcome to 217 Crown Creek Lane! Large bi-level 5 bedrooms and 3 bathrooms in Timberlea offers +3,000 sqft of interior living space with WALK-IN CLOSET IN EVERY ROOM, new shingles in 2024, new hot water tank, new 3 years old appliances and DOUBLE 23’1 x 25’8 HEATED GARAGE with freshly painted floor. As you enter the main foyer and up to the main floor you will find a bright living room with hardwood floor and fireplace, toward the back is the large kitchen with tile flooring, huge kitchen island with breakfast bar, plenty of dark wooden cabinets and a back door leading to the large deck overlooking the beautiful backyard with fire pit and no neighbors behind. Down the hall you will find 2 large bedrooms with walk-in closet and a 5-piece main bathroom. To complete the main floor is the 5-piece ensuite bathroom with water closet and stairs leading up to the primary bedroom on the upper lever which has a fireplace and a sizeable walk-in closet. The basement has laminated flooring and offers 2 more bedrooms, a 4-piece bathroom and a huge family room with a fireplace and a pool table. The heated garage has double doors and plenty of space for extra storage. Don’t wait and call today to schedule a showing! (id:57312)
Property Details
| MLS® Number | A2175744 |
| Property Type | Single Family |
| Neigbourhood | Timberlea |
| Community Name | Timberlea |
| AmenitiesNearBy | Park, Playground, Schools, Shopping |
| Features | No Neighbours Behind |
| ParkingSpaceTotal | 5 |
| Plan | 0425986 |
| Structure | Deck |
Building
| BathroomTotal | 3 |
| BedroomsAboveGround | 3 |
| BedroomsBelowGround | 2 |
| BedroomsTotal | 5 |
| Appliances | Refrigerator, Dishwasher, Stove, Microwave, Window Coverings, Washer & Dryer |
| ArchitecturalStyle | Bi-level |
| BasementDevelopment | Finished |
| BasementType | Full (finished) |
| ConstructedDate | 2005 |
| ConstructionStyleAttachment | Detached |
| CoolingType | Central Air Conditioning |
| ExteriorFinish | Vinyl Siding |
| FireplacePresent | Yes |
| FireplaceTotal | 3 |
| FlooringType | Hardwood, Laminate, Tile |
| FoundationType | Poured Concrete |
| HeatingFuel | Natural Gas |
| HeatingType | Forced Air |
| SizeInterior | 1947.79 Sqft |
| TotalFinishedArea | 1947.79 Sqft |
| Type | House |
Parking
| Attached Garage | 2 |
| Other |
Land
| Acreage | No |
| FenceType | Fence |
| LandAmenities | Park, Playground, Schools, Shopping |
| SizeDepth | 38.28 M |
| SizeFrontage | 11.56 M |
| SizeIrregular | 5807.54 |
| SizeTotal | 5807.54 Sqft|4,051 - 7,250 Sqft |
| SizeTotalText | 5807.54 Sqft|4,051 - 7,250 Sqft |
| ZoningDescription | R1s |
Rooms
| Level | Type | Length | Width | Dimensions |
|---|---|---|---|---|
| Basement | 4pc Bathroom | 10.42 Ft x 5.08 Ft | ||
| Basement | Bedroom | 10.50 Ft x 14.25 Ft | ||
| Basement | Bedroom | 16.75 Ft x 9.50 Ft | ||
| Basement | Recreational, Games Room | 22.75 Ft x 39.67 Ft | ||
| Basement | Furnace | 16.75 Ft x 9.75 Ft | ||
| Lower Level | Foyer | 9.67 Ft x 6.92 Ft | ||
| Main Level | 5pc Bathroom | 15.75 Ft x 5.08 Ft | ||
| Main Level | 5pc Bathroom | 11.33 Ft x 12.42 Ft | ||
| Main Level | Bedroom | 13.42 Ft x 11.67 Ft | ||
| Main Level | Bedroom | 15.67 Ft x 11.08 Ft | ||
| Main Level | Dining Room | 15.25 Ft x 10.50 Ft | ||
| Main Level | Kitchen | 15.25 Ft x 15.50 Ft | ||
| Main Level | Living Room | 15.33 Ft x 17.17 Ft | ||
| Upper Level | Primary Bedroom | 15.75 Ft x 15.50 Ft | ||
| Upper Level | Other | 7.17 Ft x 13.00 Ft |
https://www.realtor.ca/real-estate/27597678/217-crown-creek-lane-fort-mcmurray-timberlea
Interested?
Contact us for more information
Dustin Bauld
Associate
1206 20 Ave Se
Calgary, Alberta T2G 1M8
Jake Louvelle
Associate
1206 20 Ave Se
Calgary, Alberta T2G 1M8





























