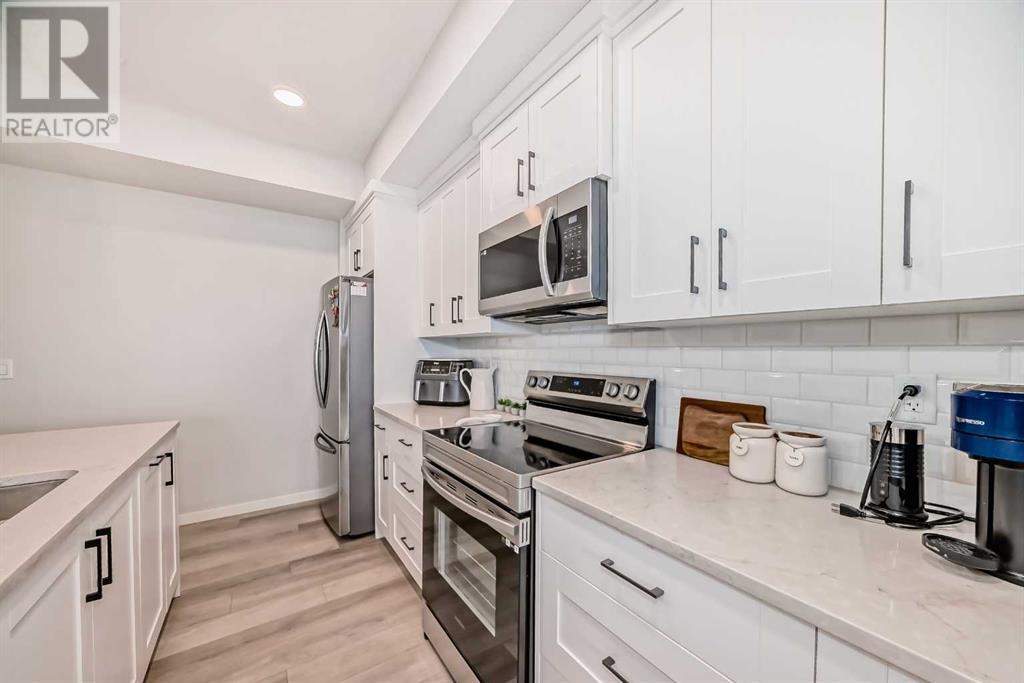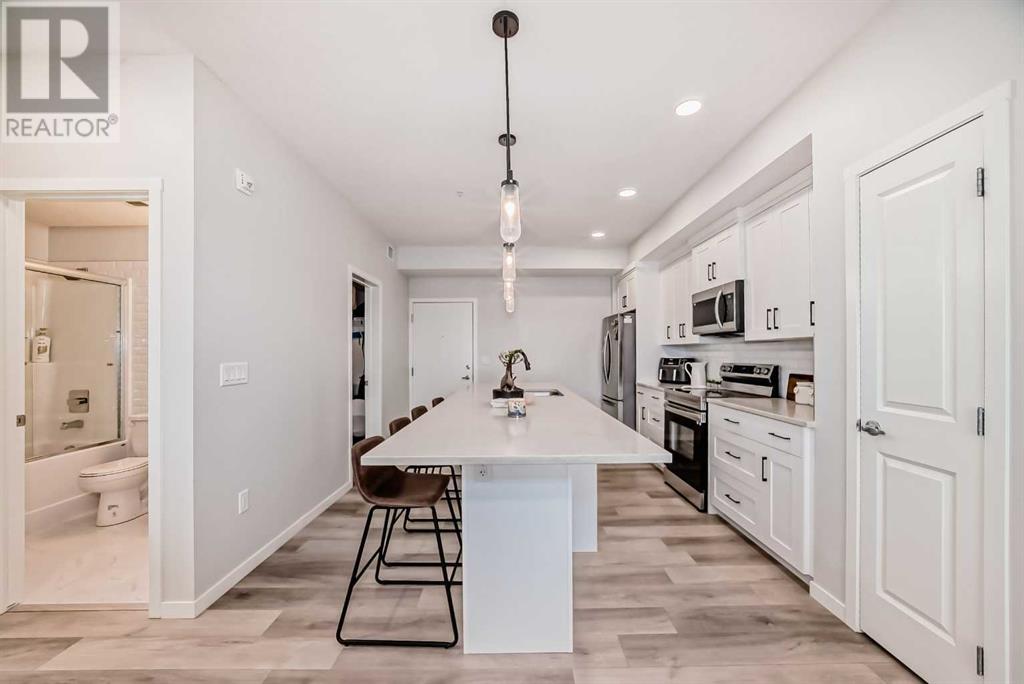217, 360 Harvest Hills Way Ne Calgary, Alberta T3K 4Z4
$399,999Maintenance, Common Area Maintenance, Heat, Property Management, Reserve Fund Contributions, Water
$329.85 Monthly
Maintenance, Common Area Maintenance, Heat, Property Management, Reserve Fund Contributions, Water
$329.85 MonthlyWelcome to the community of HARVEST HILL! This spacious 2 Bedroom, 2 Bathroom Open Plan has 9 Ft Ceilings, Massive Patio. Kitchen offers a Built in Dining Table, Quartz Countertops. Living room has direct access to the PATIO. Good Sized Primary Bedroom, Upgraded Spa Like Ensuite Bath with Dual-Sinks and a WALK IN Closet. Second bedroom also has a WALK IN Closet. There is 4 piece Bath and Large Laundry Room with storage. Underground Parking has Bike Storage room used by people living in the building. The community has HOA Amenities including Park, Playground, Tennis Courts, Garden Beds. Pets are allowed. Don't miss this opportunity to own this Beautiful unit. (id:57312)
Property Details
| MLS® Number | A2188099 |
| Property Type | Single Family |
| Neigbourhood | Harvest Hills |
| Community Name | Harvest Hills |
| AmenitiesNearBy | Golf Course, Park, Playground, Schools, Shopping, Water Nearby |
| CommunityFeatures | Golf Course Development, Lake Privileges, Pets Allowed With Restrictions |
| ParkingSpaceTotal | 1 |
| Plan | 2211433 |
Building
| BathroomTotal | 2 |
| BedroomsAboveGround | 2 |
| BedroomsTotal | 2 |
| Appliances | Washer, Refrigerator, Dishwasher, Stove, Dryer, Microwave Range Hood Combo |
| ArchitecturalStyle | Low Rise |
| ConstructedDate | 2022 |
| ConstructionMaterial | Poured Concrete, Wood Frame |
| ConstructionStyleAttachment | Attached |
| CoolingType | Wall Unit |
| ExteriorFinish | Composite Siding, Concrete |
| FlooringType | Vinyl |
| HeatingType | Baseboard Heaters |
| StoriesTotal | 4 |
| SizeInterior | 840 Sqft |
| TotalFinishedArea | 840 Sqft |
| Type | Apartment |
Parking
| Underground |
Land
| Acreage | No |
| LandAmenities | Golf Course, Park, Playground, Schools, Shopping, Water Nearby |
| SizeTotalText | Unknown |
| ZoningDescription | M-1 |
Rooms
| Level | Type | Length | Width | Dimensions |
|---|---|---|---|---|
| Main Level | Other | 4.33 Ft x 4.42 Ft | ||
| Main Level | Laundry Room | 6.75 Ft x 8.33 Ft | ||
| Main Level | Other | 15.58 Ft x 12.33 Ft | ||
| Main Level | Living Room | 14.00 Ft x 11.08 Ft | ||
| Main Level | 4pc Bathroom | 4.92 Ft x 8.42 Ft | ||
| Main Level | Bedroom | 10.67 Ft x 9.00 Ft | ||
| Main Level | Other | 4.75 Ft x 4.25 Ft | ||
| Main Level | Other | 6.83 Ft x 11.33 Ft | ||
| Main Level | Primary Bedroom | 12.00 Ft x 9.17 Ft | ||
| Main Level | 4pc Bathroom | 8.83 Ft x 7.83 Ft | ||
| Main Level | Other | 6.50 Ft x 8.33 Ft |
https://www.realtor.ca/real-estate/27808176/217-360-harvest-hills-way-ne-calgary-harvest-hills
Interested?
Contact us for more information
Wendy Nhu Do
Associate
1206 20 Avenue Se
Calgary, Alberta T2G 1M8






































