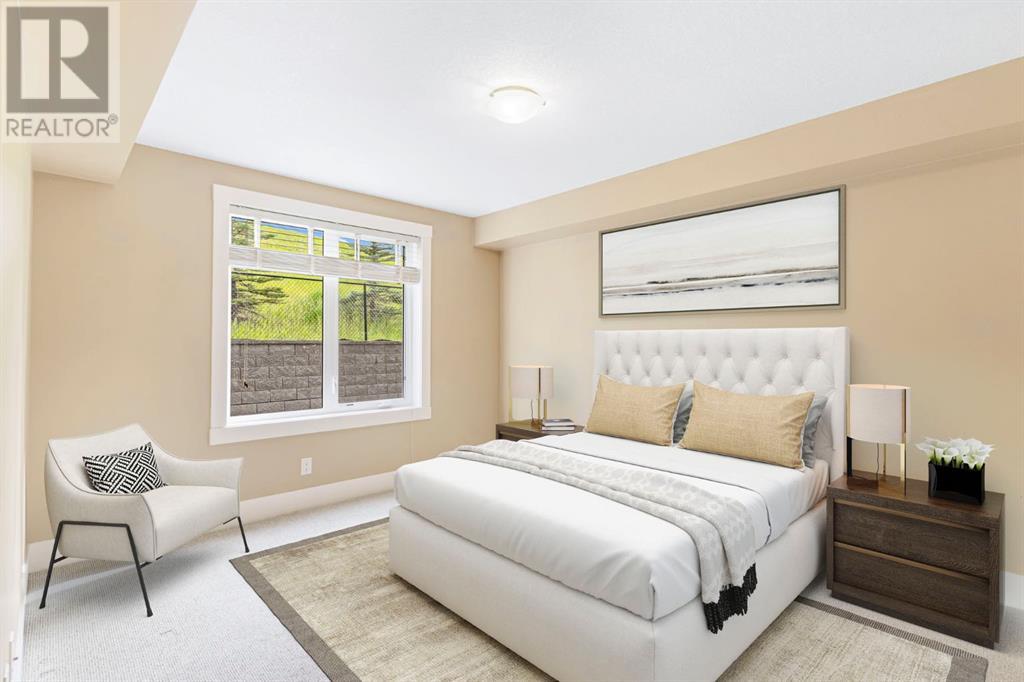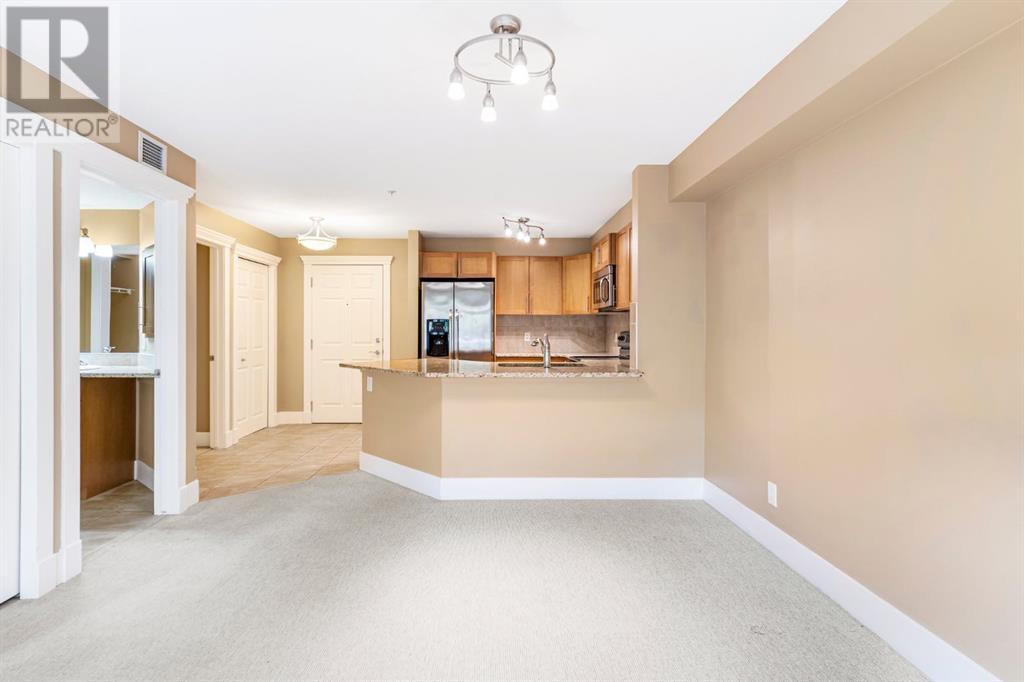216, 500 Rocky Vista Gardens Nw Calgary, Alberta T3G 0C3
$279,999Maintenance, Condominium Amenities, Common Area Maintenance, Heat, Ground Maintenance, Property Management, Reserve Fund Contributions, Sewer, Water
$389.82 Monthly
Maintenance, Condominium Amenities, Common Area Maintenance, Heat, Ground Maintenance, Property Management, Reserve Fund Contributions, Sewer, Water
$389.82 MonthlyWelcome to Rocky Ridge and this great condo to call home or utilize as an investment property. This one bedroom unit includes a den, a stylish kitchen with granite countertops, and stainless steel appliances. Enjoy a spacious dining/living room that opens to a private balcony with a gas BBQ hookup and backs to green-space. The bedroom features a walk-through closet leading to a 4-piece ensuite with granite vanity and ample cupboards for storage. This condo offers convenient in-unit laundry, in-floor heating, and access to a common gym and party room. You’ll have a heated, assigned underground parking spot with additional storage behind, also lots visitor parking. HOA fees include access to Rocky Ridge Ranch Community Centre, and low condo fees cover most utilities except electricity. Located in Rocky Ridge, you’re close to highways, amenities, schools, and a 5 minute walk to the Rocky Ridge / Tuscany LRT Station. Don’t miss out on this fantastic opportunity - book your viewing today! (id:57312)
Property Details
| MLS® Number | A2186430 |
| Property Type | Single Family |
| Neigbourhood | Rocky Ridge |
| Community Name | Rocky Ridge |
| AmenitiesNearBy | Park, Playground, Schools, Shopping |
| CommunityFeatures | Pets Allowed With Restrictions |
| Features | Pvc Window, Gas Bbq Hookup, Parking |
| ParkingSpaceTotal | 1 |
| Plan | 0913529 |
Building
| BathroomTotal | 1 |
| BedroomsAboveGround | 1 |
| BedroomsTotal | 1 |
| Amenities | Exercise Centre, Party Room |
| Appliances | Refrigerator, Dishwasher, Stove, Microwave Range Hood Combo, Washer/dryer Stack-up |
| ArchitecturalStyle | Low Rise |
| ConstructedDate | 2009 |
| ConstructionMaterial | Wood Frame |
| ConstructionStyleAttachment | Attached |
| CoolingType | None |
| ExteriorFinish | Stone, Vinyl Siding |
| FlooringType | Carpeted, Ceramic Tile |
| HeatingFuel | Natural Gas |
| HeatingType | In Floor Heating |
| StoriesTotal | 4 |
| SizeInterior | 682.91 Sqft |
| TotalFinishedArea | 682.91 Sqft |
| Type | Apartment |
Parking
| Visitor Parking | |
| Underground |
Land
| Acreage | No |
| LandAmenities | Park, Playground, Schools, Shopping |
| SizeTotalText | Unknown |
| ZoningDescription | M-c2 |
Rooms
| Level | Type | Length | Width | Dimensions |
|---|---|---|---|---|
| Main Level | 4pc Bathroom | 10.76 Ft x 5.42 Ft | ||
| Main Level | Den | 8.67 Ft x 7.92 Ft | ||
| Main Level | Kitchen | 8.42 Ft x 9.83 Ft | ||
| Main Level | Bedroom | 10.75 Ft x 13.42 Ft | ||
| Main Level | Dining Room | 11.83 Ft x 10.17 Ft | ||
| Main Level | Living Room | 11.83 Ft x 10.58 Ft |
https://www.realtor.ca/real-estate/27782255/216-500-rocky-vista-gardens-nw-calgary-rocky-ridge
Interested?
Contact us for more information
Amanda Kiss
Associate
#700, 1816 Crowchild Trail Nw
Calgary, Alberta T2M 3Y7
















