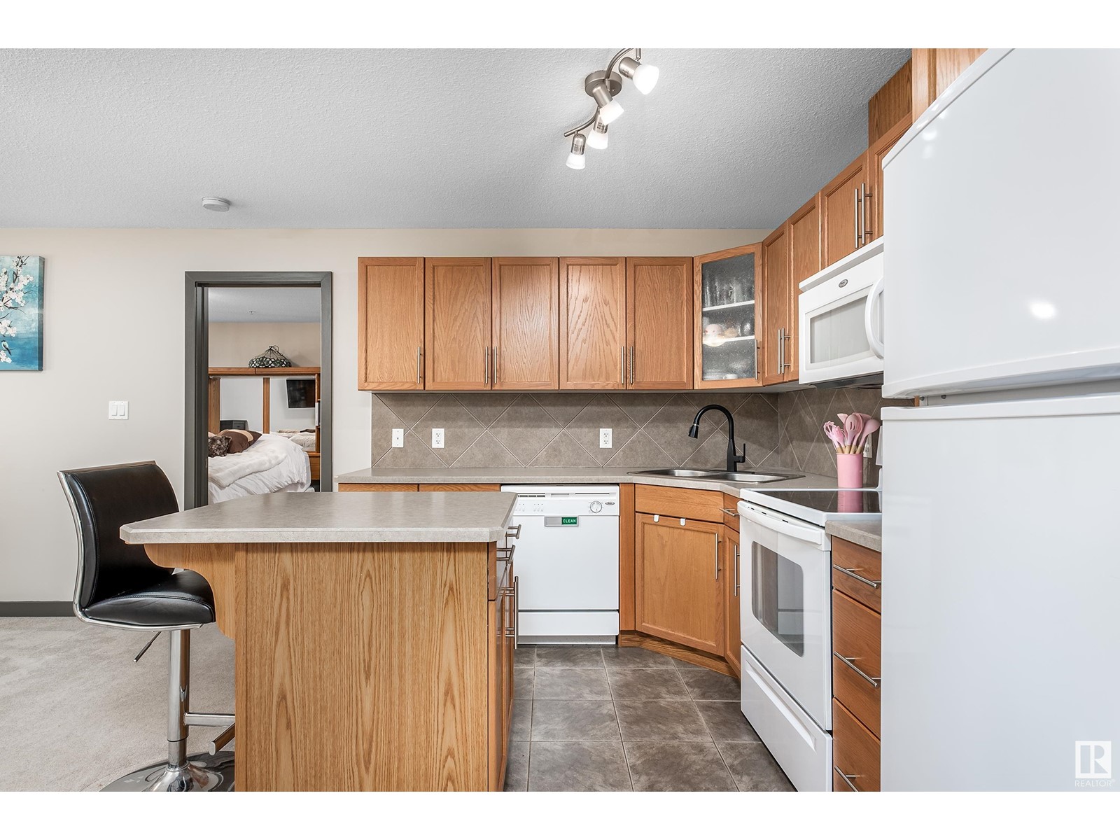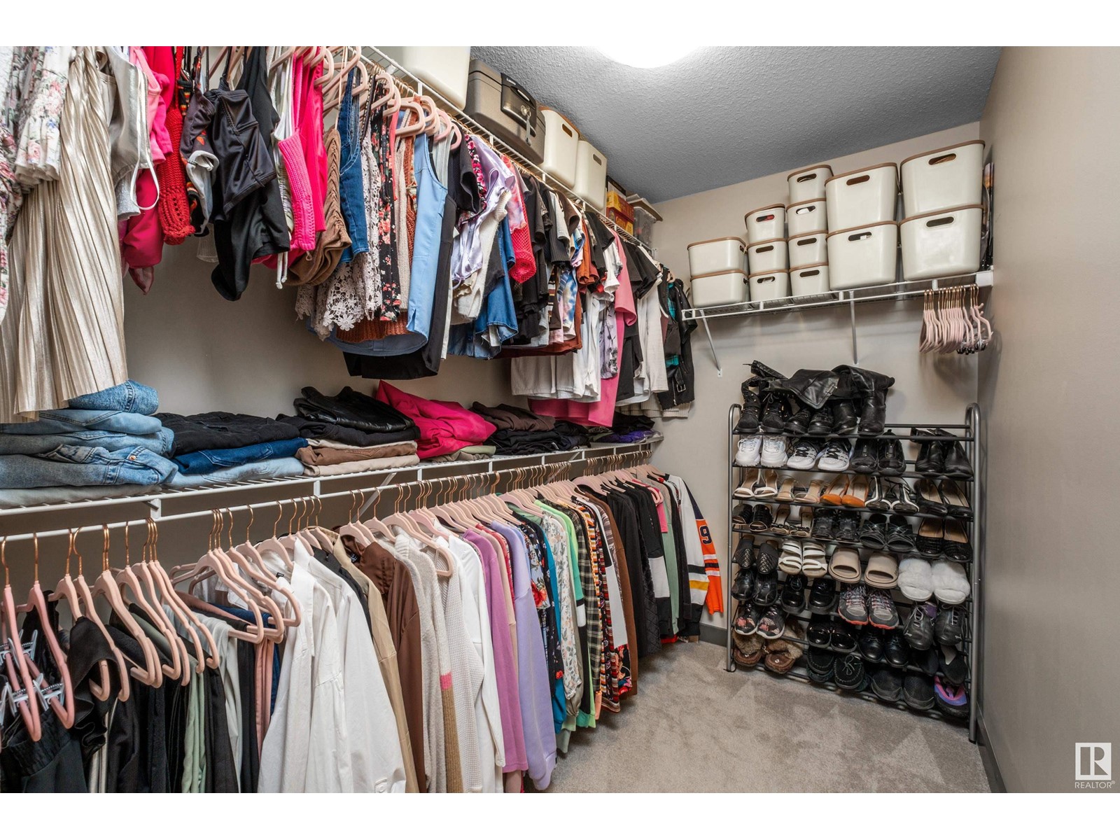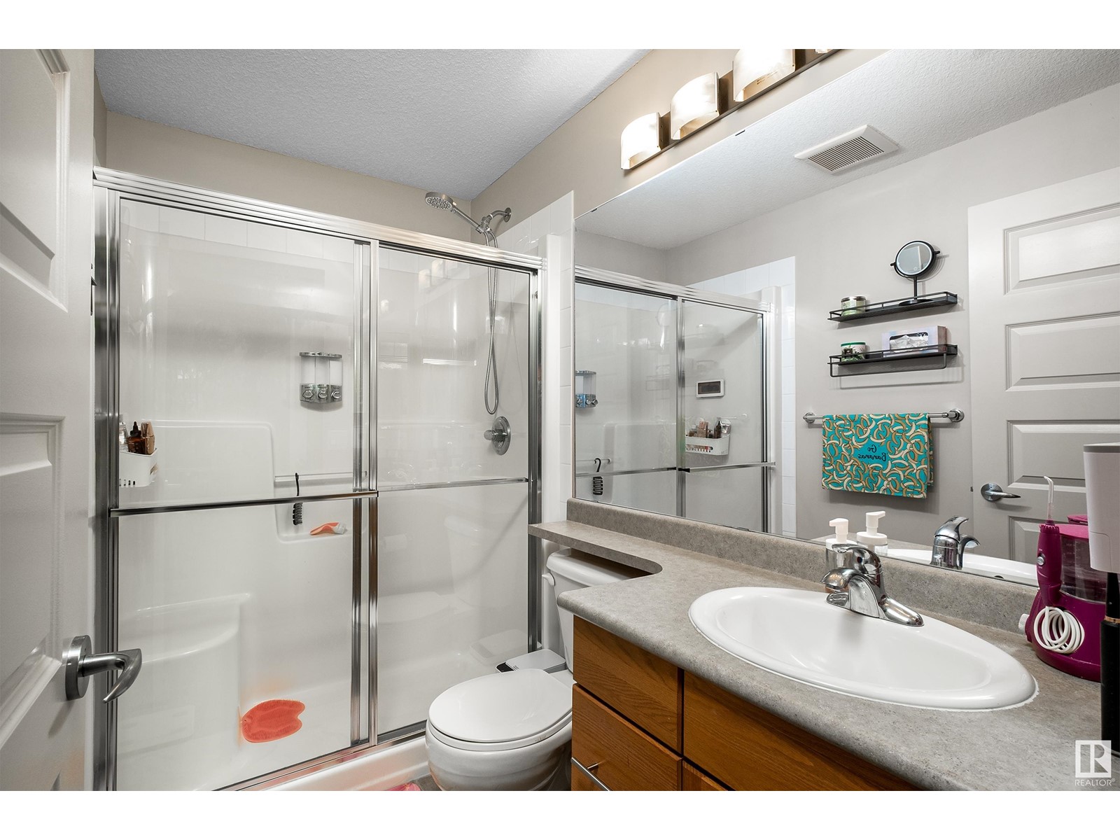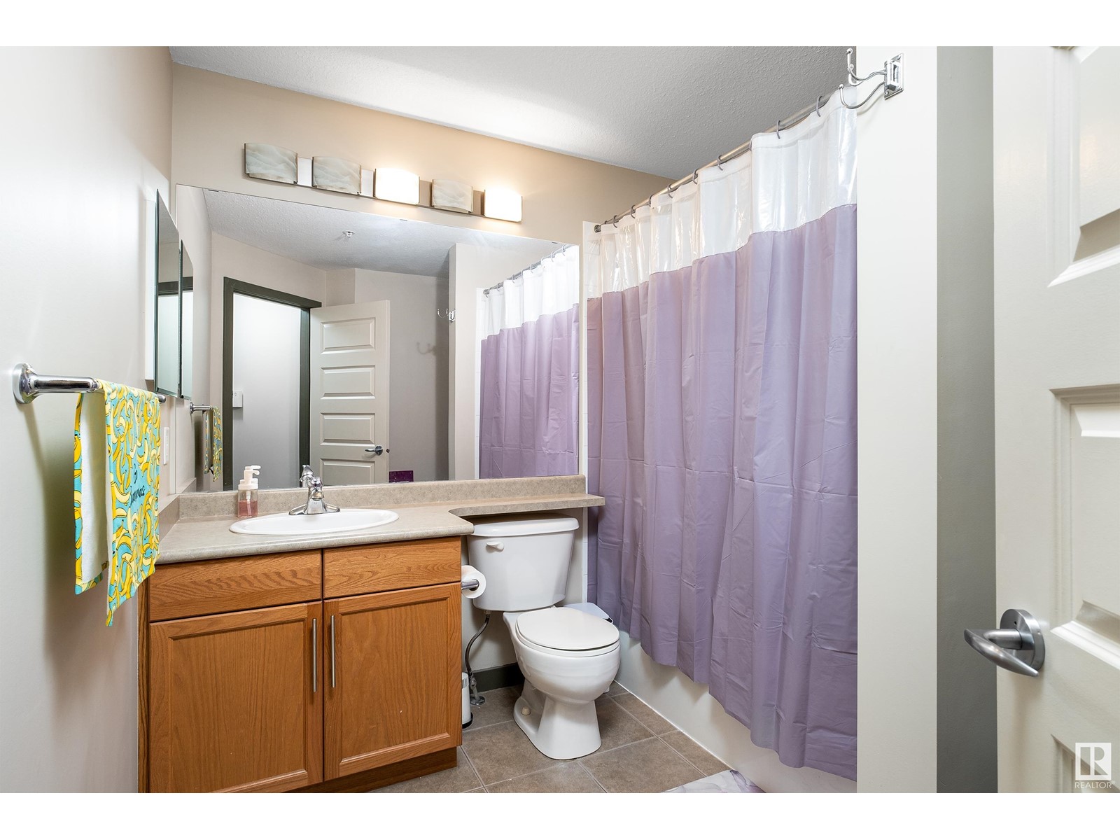#216 11615 Ellerslie Rd Sw Edmonton, Alberta T6W 0J3
$232,500Maintenance, Exterior Maintenance, Heat, Insurance, Property Management, Other, See Remarks, Water
$608.11 Monthly
Maintenance, Exterior Maintenance, Heat, Insurance, Property Management, Other, See Remarks, Water
$608.11 MonthlyConveniently located in the Rutherford Gates community this 2 bed, 2 bath second floor condo offers a unique floor plan and TWO titled underground parking stalls! Offering almost 900sqft of living space, spacious bedrooms with walk-in closet's (5x8 primary closet), 3 pce ensuite, in-suite laundry & storage + underground storage cage, island kitchen, nat gas BBQ line, games & exercise room, visitor parking & guest suite this complex has it all. Location is key as your steps away from MAJOR amenities, shopping centres, commuter roads, public transport, Blackburn Creek Park and so much more. This would be the perfect choice for the first time home buyer, investor or empty nester! (id:57312)
Property Details
| MLS® Number | E4413276 |
| Property Type | Single Family |
| Neigbourhood | Rutherford (Edmonton) |
| AmenitiesNearBy | Public Transit, Schools, Shopping |
| Structure | Deck |
Building
| BathroomTotal | 2 |
| BedroomsTotal | 2 |
| Appliances | Dishwasher, Dryer, Microwave Range Hood Combo, Refrigerator, Stove, Washer |
| BasementType | None |
| ConstructedDate | 2007 |
| FireProtection | Smoke Detectors |
| HeatingType | Baseboard Heaters |
| SizeInterior | 893.4046 Sqft |
| Type | Apartment |
Parking
| Parkade | |
| Underground |
Land
| Acreage | No |
| LandAmenities | Public Transit, Schools, Shopping |
| SizeIrregular | 69.08 |
| SizeTotal | 69.08 M2 |
| SizeTotalText | 69.08 M2 |
Rooms
| Level | Type | Length | Width | Dimensions |
|---|---|---|---|---|
| Main Level | Living Room | 3.212 m | 3.32 m | 3.212 m x 3.32 m |
| Main Level | Dining Room | 1.842 m | 2.531 m | 1.842 m x 2.531 m |
| Main Level | Kitchen | 3.312 m | 2.532 m | 3.312 m x 2.532 m |
| Main Level | Primary Bedroom | 3.373 m | 4.326 m | 3.373 m x 4.326 m |
| Main Level | Bedroom 2 | 4.486 m | 2.916 m | 4.486 m x 2.916 m |
https://www.realtor.ca/real-estate/27636233/216-11615-ellerslie-rd-sw-edmonton-rutherford-edmonton
Interested?
Contact us for more information
Tanner R. Hawryluk
Associate
4-16 Nelson Dr.
Spruce Grove, Alberta T7X 3X3




































