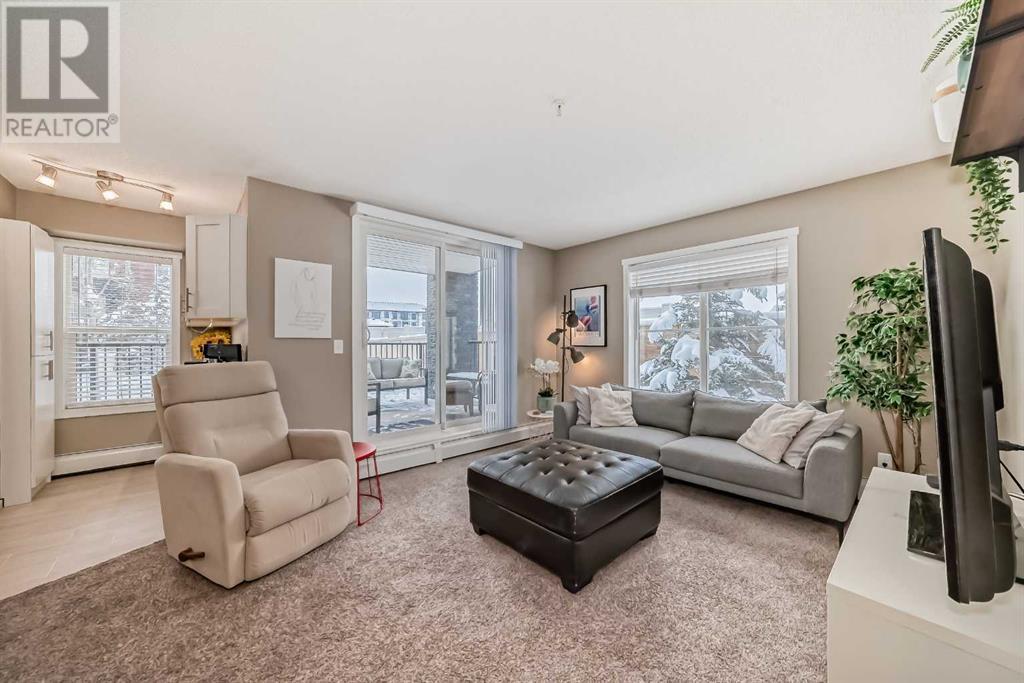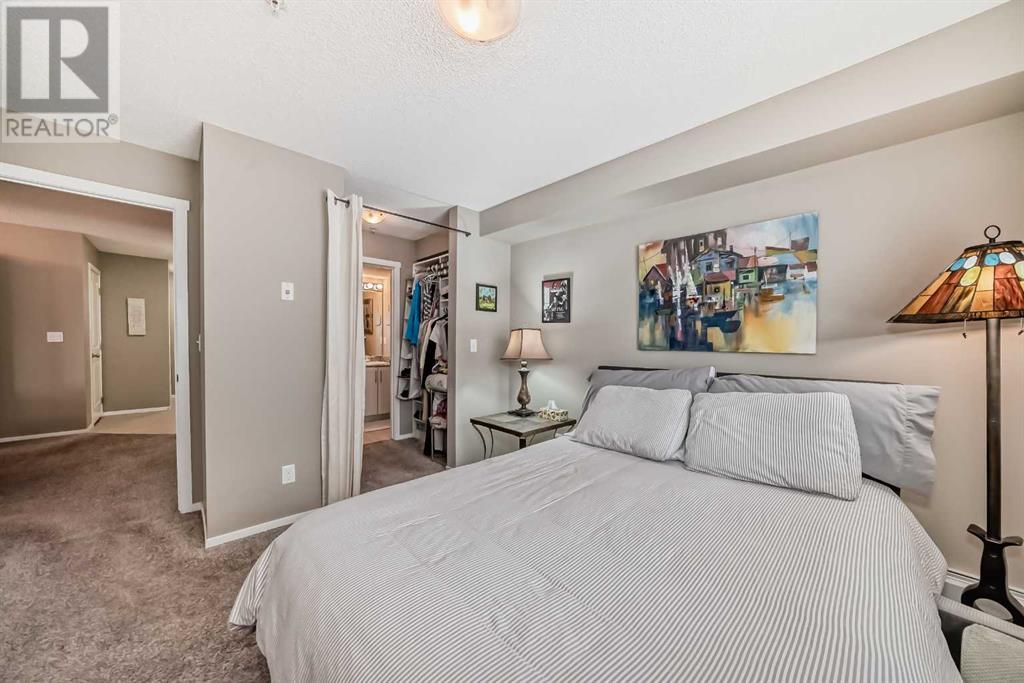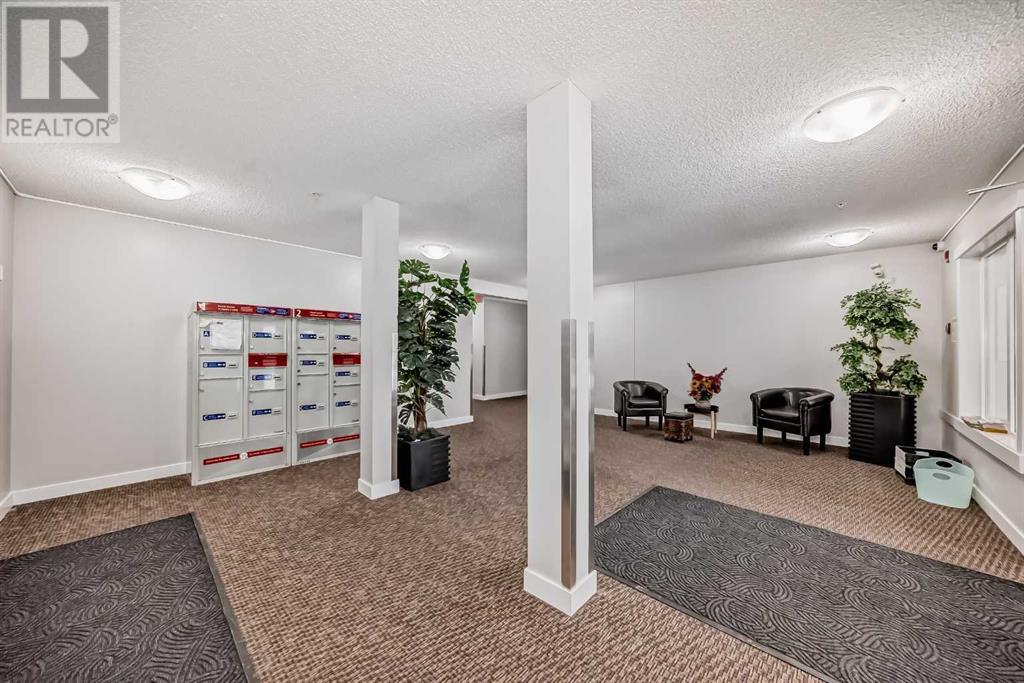2140, 81 Legacy Boulevard Se Calgary, Alberta T2X 2B9
$409,900Maintenance, Heat, Ground Maintenance, Parking, Property Management, Reserve Fund Contributions, Sewer, Water
$447.22 Monthly
Maintenance, Heat, Ground Maintenance, Parking, Property Management, Reserve Fund Contributions, Sewer, Water
$447.22 MonthlyWhat a remarkable ground floor corner unit, located in the vibrant community of Legacy. This modern and spacious unit offers an array of desirable custom features, making it the ideal home for those seeking comfort, convenience, and style. One of the standout features of this property is the extra-large SW facing patio on a green space with railing (with gate) providing ample, secure space for outdoor relaxation and entertainment. As this condo is pet friendly, the sliding patio door offers easy access to the outside for when you walk your four legged friends for a walk! The interior of the unit is designed with functionality and storage in mind. White custom cabinetry is a prominent feature throughout the property, with highlights including a coffee bar, pantry, and extra storage in the 2nd bedroom. The kitchen has a large window, stainless steel appliances incl OTR microwave, and breakfast bar. The separate den is perfect for work-at-home situations. There is plenty of room for a dining room table and the living room offers plenty of light with a large window and access to the patio. The primary bedroom has 3 piece ensuite (oversized shower). A second bedroom with loads of extra storage has easy access to the 4 piece main bathroom. Situated in Legacy, you'll enjoy the benefits of a well-established community with a full shopping area within walking distance. This means that groceries, retail shops, restaurants, and other amenities are easily accessible, making your daily errands a breeze. Parking is never a concern, as it includes two parking spots. One of the parking spots is underground and titled, offering secure and protected parking for your vehicle along with a secure storage room. Additionally, there is an assigned surface parking stall just outside the building door, allowing for easy access to your vehicle. (id:57312)
Property Details
| MLS® Number | A2185283 |
| Property Type | Single Family |
| Community Name | Legacy |
| CommunityFeatures | Pets Allowed With Restrictions |
| ParkingSpaceTotal | 2 |
| Plan | 1610791 |
Building
| BathroomTotal | 2 |
| BedroomsAboveGround | 2 |
| BedroomsTotal | 2 |
| Appliances | Washer, Refrigerator, Dishwasher, Stove, Dryer, Hood Fan, Window Coverings |
| ArchitecturalStyle | Low Rise |
| ConstructedDate | 2016 |
| ConstructionMaterial | Wood Frame |
| ConstructionStyleAttachment | Attached |
| CoolingType | None |
| ExteriorFinish | Stone, Vinyl Siding |
| FlooringType | Carpeted, Vinyl Plank |
| HeatingFuel | Natural Gas |
| HeatingType | Baseboard Heaters |
| StoriesTotal | 4 |
| SizeInterior | 969 Sqft |
| TotalFinishedArea | 969 Sqft |
| Type | Apartment |
Parking
| Underground |
Land
| Acreage | No |
| SizeTotalText | Unknown |
| ZoningDescription | M-x2 |
Rooms
| Level | Type | Length | Width | Dimensions |
|---|---|---|---|---|
| Main Level | Living Room | 11.00 Ft x 11.67 Ft | ||
| Main Level | Primary Bedroom | 11.00 Ft x 10.83 Ft | ||
| Main Level | Bedroom | 10.08 Ft x 10.25 Ft | ||
| Main Level | Den | 7.75 Ft x 6.83 Ft | ||
| Main Level | 3pc Bathroom | .00 Ft x .00 Ft | ||
| Main Level | 4pc Bathroom | .00 Ft x .00 Ft | ||
| Main Level | Kitchen | 12.75 Ft x 9.17 Ft | ||
| Main Level | Dining Room | 11.92 Ft x 10.00 Ft |
https://www.realtor.ca/real-estate/27776904/2140-81-legacy-boulevard-se-calgary-legacy
Interested?
Contact us for more information
Karen Salmon
Associate Broker
201, 11450 - 29 Street S.e.
Calgary, Alberta T2Z 3V5





































