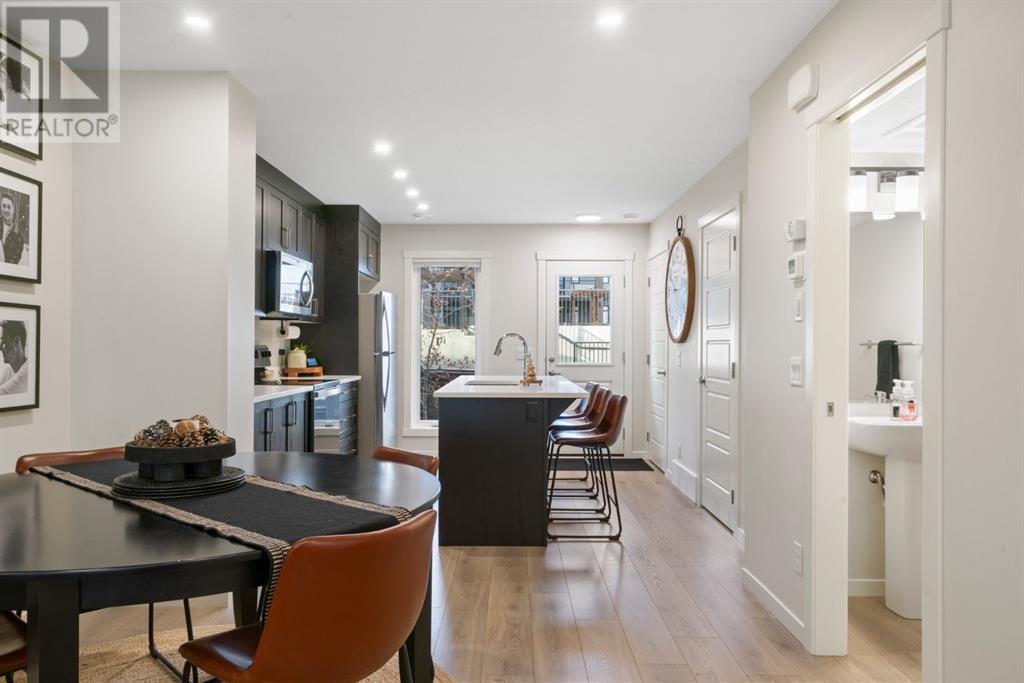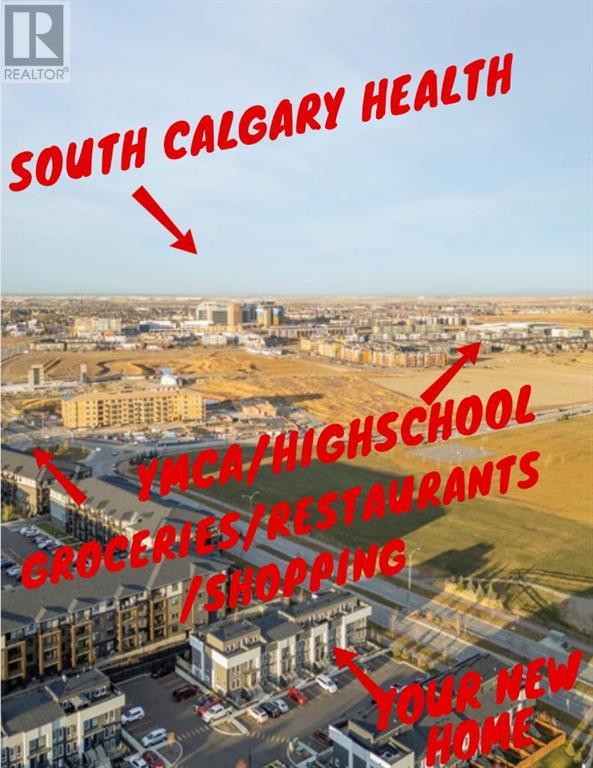214, 338 Seton Circle Se Calgary, Alberta T3M 3H1
$450,000Maintenance, Condominium Amenities, Common Area Maintenance, Insurance, Ground Maintenance, Parking, Property Management, Reserve Fund Contributions
$289.71 Monthly
Maintenance, Condominium Amenities, Common Area Maintenance, Insurance, Ground Maintenance, Parking, Property Management, Reserve Fund Contributions
$289.71 MonthlyAMAZING VALUE IN THE PERFECT LOCATION! Why buy an apartment when you can SPLURGE on this like new, AIRBNB FRIENDLY, pet friendly 3 story townhome in SETON. Located steps away from the dog park, playground, restaurants, shops, grocery stores, banks, movie theatre and SO MUCH MORE including a short drive to SOUTH CALGARY HEALTH and the YMCA! Entering this well kept 2 bed 2.5 bath unit you'll be sure to notice the air conditioned open concept floorpan with vinyl flooring in the living room, dining room and kitchen. The south facing windows allow plenty of natural light into your living room which naturally opens into your spacious dining room. Off the dining is your kitchen with quartz countertops, stainless steel appliances, an island, access to your backyard (mowed by the management company) and utility space with storage. The main floor is complete with a half bathroom and a room under the stairs for a fun play space, dog bedroom or extra storage. The second level holds your primary bedroom with 2 closets, a 3 piece en suite, a secondary bedroom and 4 piece bathroom. The 3rd level/loft is perfect for an additional media room, workout space or office. Access your SOUTH facing ROOFTOP patio from the loft and experience a great summer hangout spot for table fires, tanning and soaking in the sun! This unit scores a 10/10 in condition, a 10/10 in location and a 10/10 in VALUE! (id:57312)
Property Details
| MLS® Number | A2179192 |
| Property Type | Single Family |
| Neigbourhood | Seton |
| Community Name | Seton |
| AmenitiesNearBy | Park, Playground, Schools, Shopping |
| CommunityFeatures | Pets Allowed, Pets Allowed With Restrictions |
| Features | Pvc Window, No Smoking Home |
| ParkingSpaceTotal | 1 |
| Plan | 2110325 |
| Structure | Deck |
Building
| BathroomTotal | 3 |
| BedroomsAboveGround | 2 |
| BedroomsTotal | 2 |
| Appliances | Refrigerator, Dishwasher, Stove, Microwave Range Hood Combo, Window Coverings, Washer & Dryer |
| BasementType | None |
| ConstructedDate | 2021 |
| ConstructionStyleAttachment | Attached |
| CoolingType | Central Air Conditioning |
| ExteriorFinish | Vinyl Siding |
| FlooringType | Carpeted, Vinyl |
| FoundationType | Poured Concrete |
| HalfBathTotal | 1 |
| HeatingType | Central Heating |
| StoriesTotal | 3 |
| SizeInterior | 1506 Sqft |
| TotalFinishedArea | 1506 Sqft |
| Type | Row / Townhouse |
Land
| Acreage | No |
| FenceType | Fence |
| LandAmenities | Park, Playground, Schools, Shopping |
| LandscapeFeatures | Lawn |
| SizeTotalText | Unknown |
| ZoningDescription | M-1 |
Rooms
| Level | Type | Length | Width | Dimensions |
|---|---|---|---|---|
| Main Level | Living Room | 14.17 Ft x 18.67 Ft | ||
| Main Level | Dining Room | 10.42 Ft x 7.83 Ft | ||
| Main Level | Kitchen | 11.17 Ft x 12.83 Ft | ||
| Main Level | Furnace | 2.50 Ft x 13.00 Ft | ||
| Main Level | 2pc Bathroom | .00 Ft x .00 Ft | ||
| Upper Level | Primary Bedroom | 14.08 Ft x 16.50 Ft | ||
| Upper Level | 3pc Bathroom | .00 Ft x .00 Ft | ||
| Upper Level | Bedroom | 14.17 Ft x 9.92 Ft | ||
| Upper Level | 4pc Bathroom | .00 Ft x .00 Ft | ||
| Upper Level | Loft | 14.08 Ft x 17.00 Ft |
https://www.realtor.ca/real-estate/27650217/214-338-seton-circle-se-calgary-seton
Interested?
Contact us for more information
Nathan Leech
Associate
115, 8820 Blackfoot Trail S.e.
Calgary, Alberta T2J 3J1






































