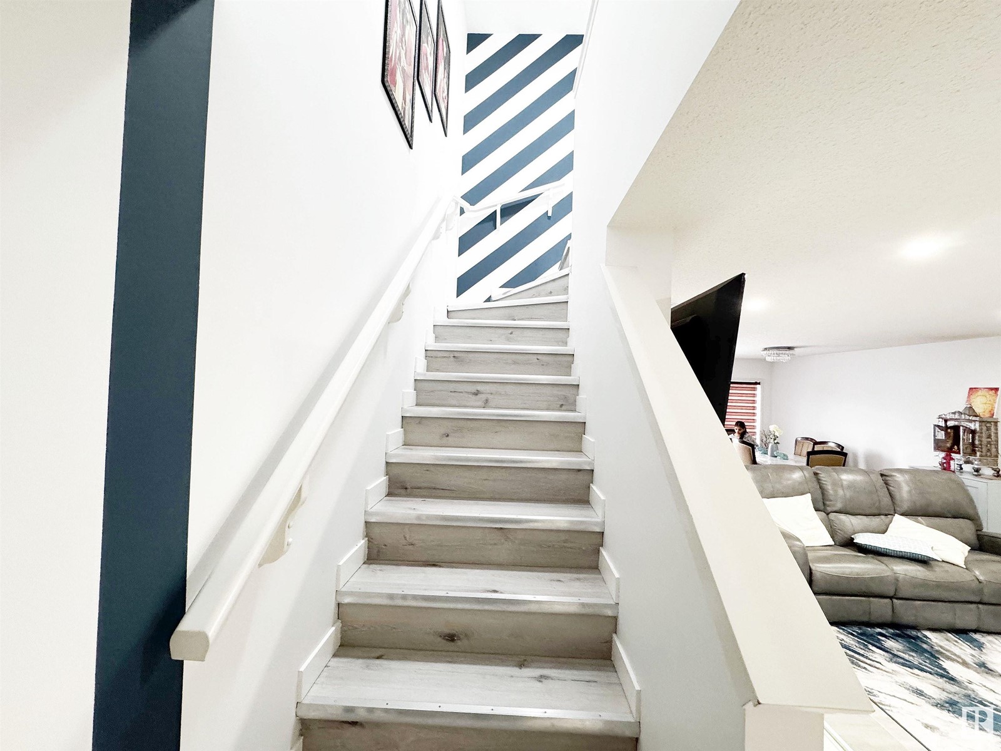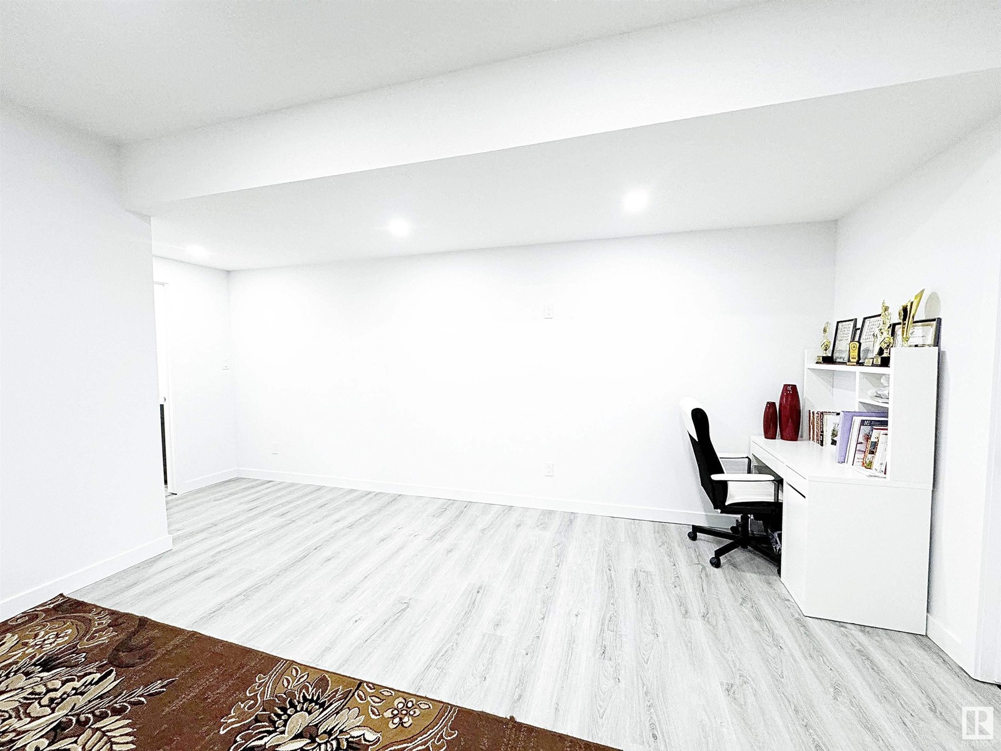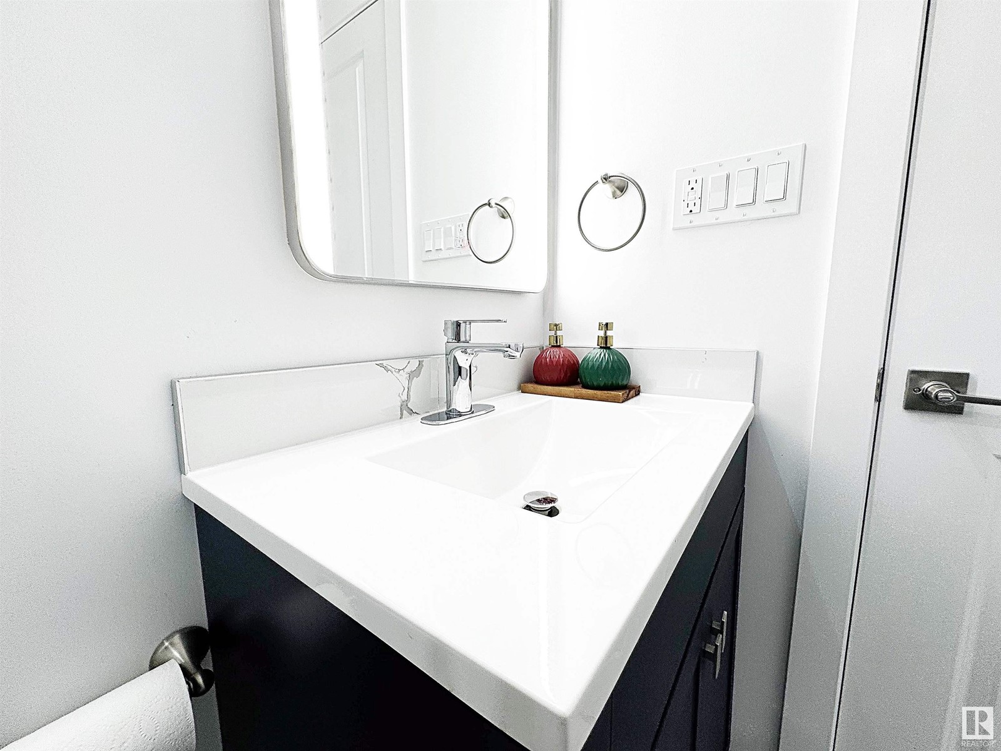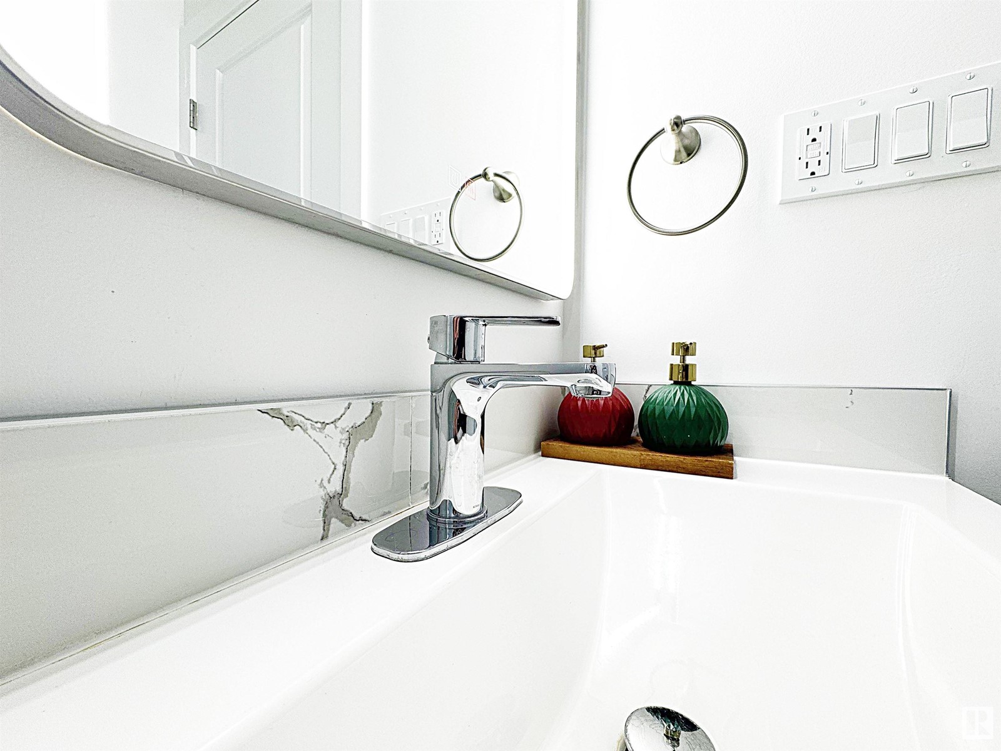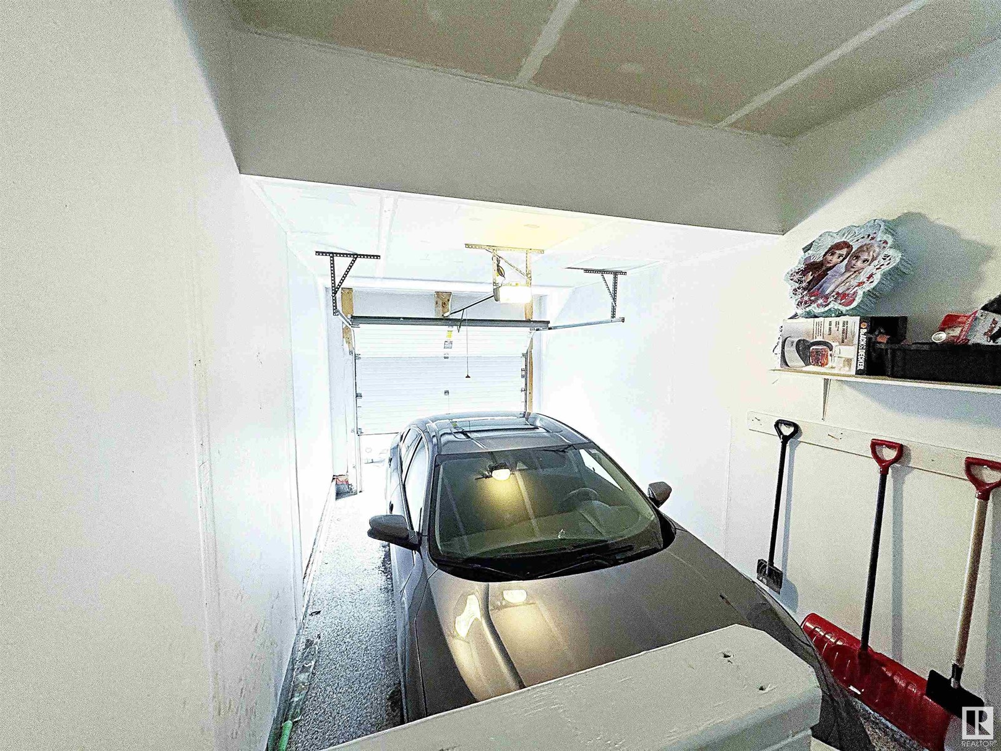2130 52a St Sw Edmonton, Alberta T6X 1X4
$469,900
Pride of Ownership is Evident! Nestled in Walker Lake, the east-facing half Duplex boasts around 2140 sqft of living space & features 3+1 Beds and 3.5 baths. The open main floor offers a functional living room, a modern kitchen, SS appliances, a large island, and a dining rm. A two-piece Guest bathroom, roomy front foyer & mudroom complete the main level. The upper floor offers an east-facing bright Master suite with an oversized window, a 5-piece ensuite & walk-in closet, 2 spacious bedrooms, a full bath & closet laundry. Newely developed basement has a large bedroom, a large REC rm and a full bath with a shower & glass slider. Move-in-ready half duplex features fresh paint and new LVP flooring throughout. Single attached garage & personal driveway- an absolute convenience! Excellent curb appeal, Attractive exterior finished with vinyl and multitone stone, fully landscaped yard, wooden deck & new storage shed all come along. Close to all Amenities, Parks, Schools, & Shopping Centre. It is a must-see!! (id:57312)
Property Details
| MLS® Number | E4417256 |
| Property Type | Single Family |
| Neigbourhood | Walker |
| AmenitiesNearBy | Schools, Shopping |
| Features | Closet Organizers, Exterior Walls- 2x6", No Animal Home |
| ParkingSpaceTotal | 2 |
| Structure | Deck, Porch |
Building
| BathroomTotal | 4 |
| BedroomsTotal | 4 |
| Amenities | Ceiling - 9ft, Vinyl Windows |
| Appliances | Dishwasher, Dryer, Fan, Garage Door Opener Remote(s), Garage Door Opener, Hood Fan, Humidifier, Refrigerator, Storage Shed, Stove, Washer, Window Coverings |
| BasementDevelopment | Finished |
| BasementType | Full (finished) |
| ConstructedDate | 2015 |
| ConstructionStyleAttachment | Semi-detached |
| FireProtection | Smoke Detectors |
| HalfBathTotal | 1 |
| HeatingType | Forced Air |
| StoriesTotal | 2 |
| SizeInterior | 1435.4751 Sqft |
| Type | Duplex |
Parking
| Attached Garage |
Land
| Acreage | No |
| FenceType | Fence |
| LandAmenities | Schools, Shopping |
| SizeIrregular | 262.48 |
| SizeTotal | 262.48 M2 |
| SizeTotalText | 262.48 M2 |
Rooms
| Level | Type | Length | Width | Dimensions |
|---|---|---|---|---|
| Basement | Family Room | 4.27 m | 4.27 m | 4.27 m x 4.27 m |
| Basement | Bedroom 4 | 3.35 m | 3.66 m | 3.35 m x 3.66 m |
| Main Level | Living Room | 4.27 m | 4.27 m | 4.27 m x 4.27 m |
| Main Level | Dining Room | 2.74 m | 3.96 m | 2.74 m x 3.96 m |
| Main Level | Kitchen | 2.74 m | 3.96 m | 2.74 m x 3.96 m |
| Upper Level | Primary Bedroom | 3.66 m | 3.96 m | 3.66 m x 3.96 m |
| Upper Level | Bedroom 2 | 3.05 m | 2.74 m | 3.05 m x 2.74 m |
| Upper Level | Bedroom 3 | 3.05 m | 2.74 m | 3.05 m x 2.74 m |
https://www.realtor.ca/real-estate/27775213/2130-52a-st-sw-edmonton-walker
Interested?
Contact us for more information
Simran Jhand
Associate
4107 99 St Nw
Edmonton, Alberta T6E 3N4
Prince Boparai
Associate
4107 99 St Nw
Edmonton, Alberta T6E 3N4








































