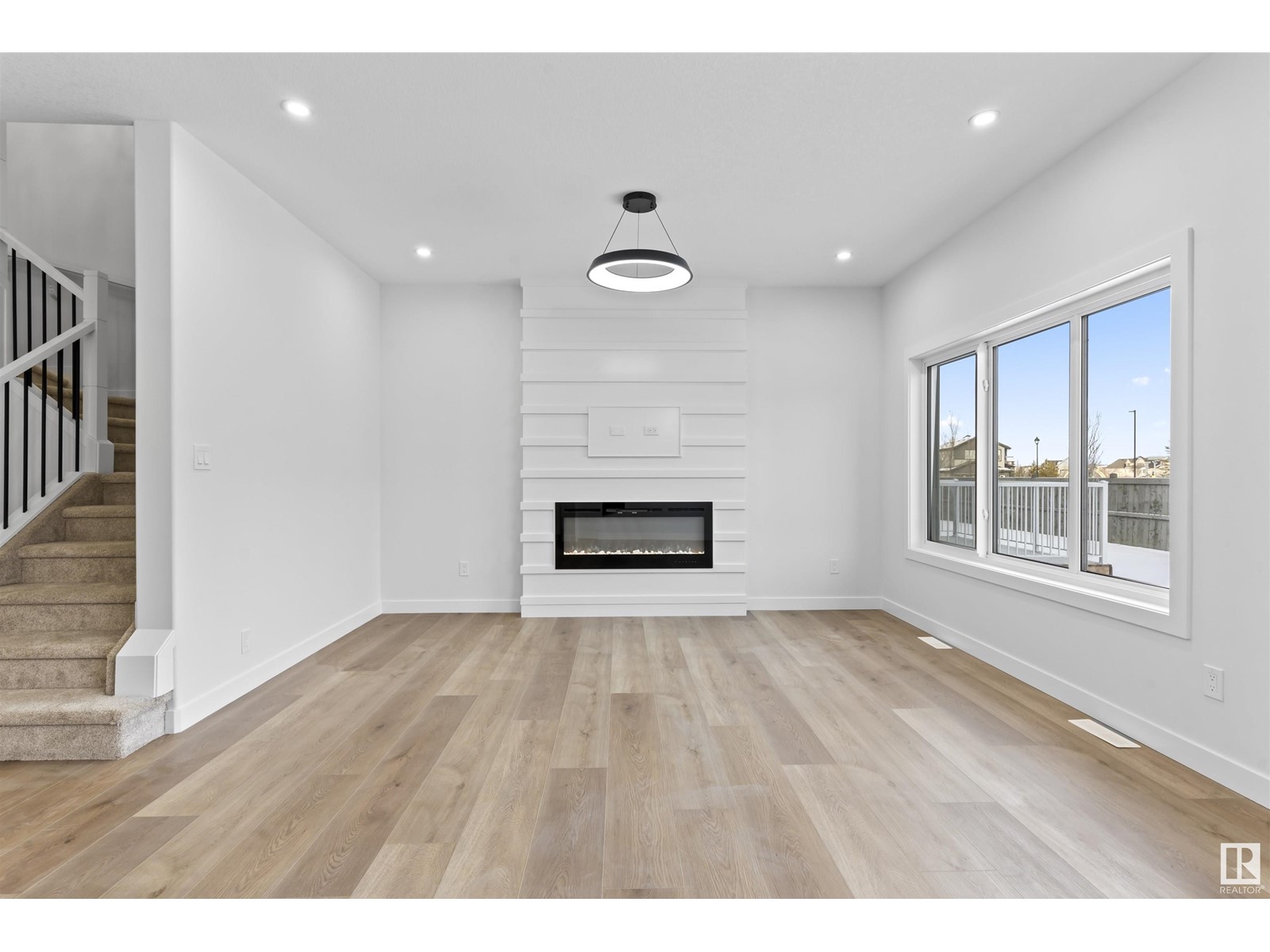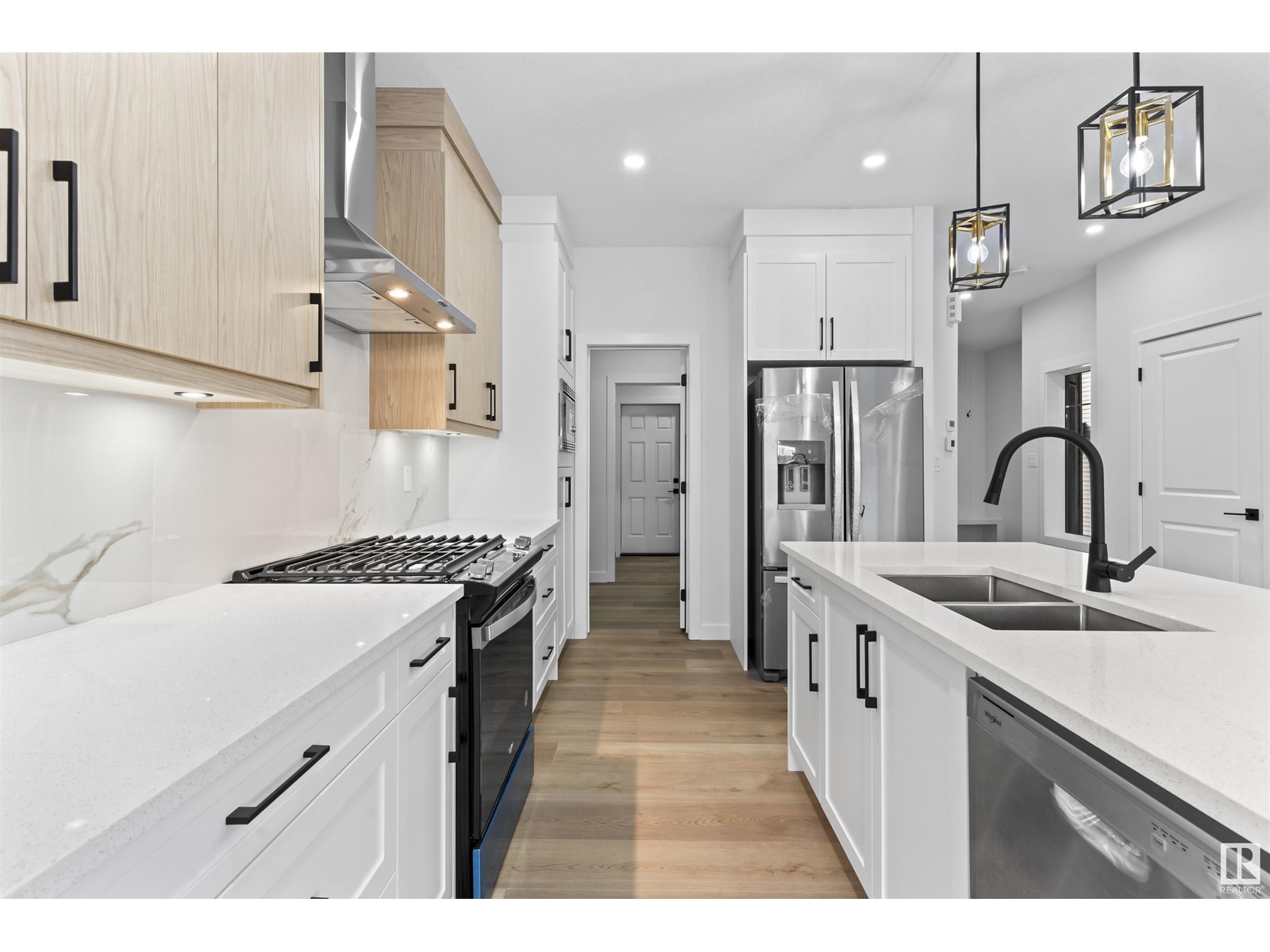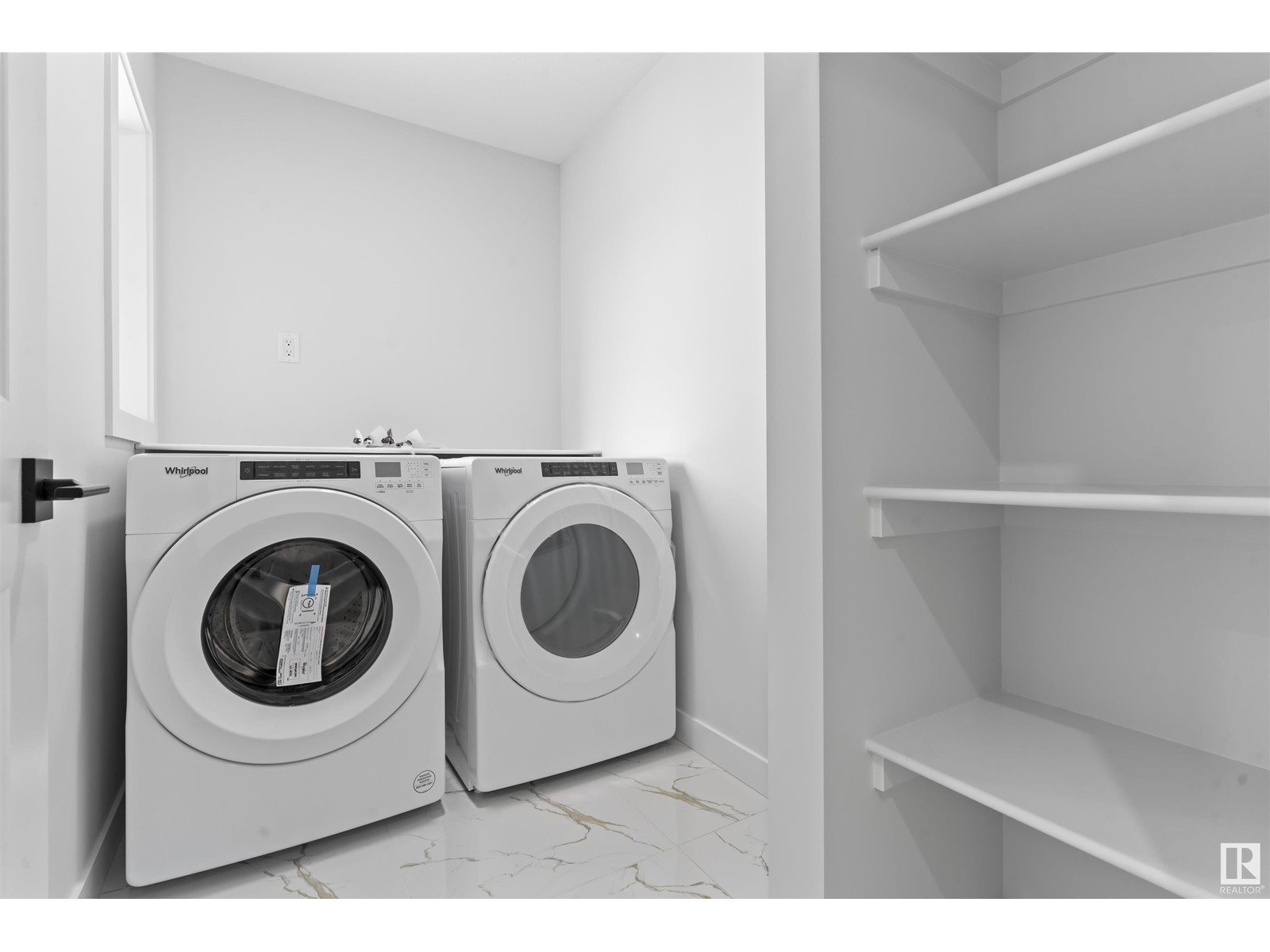213 Kettyl Court Leduc, Alberta T9E 1B6
$564,000
Welcome to your dream home in West Haven Park. Backing onto West Haven Public School, this stunning 1,952 sqft home is perfect for families seeking comfort & convenience. The main floor features a spacious living room with plenty of natural light, a modern kitchen with a walk-in pantry, & a dining area ideal for family meals. A premium appliance package is included, saving you the hassle of sourcing appliances. A mudroom, 2-piece bath, & a large double-car garage add to the functionality. Upstairs, the luxurious primary bedroom boasts a walk-in closet & a 4-piece ensuite. Two additional bedrooms, a full bath, a family room, & upstairs laundry complete the space. Outside, the fully landscaped yard & sundeck with aluminum railing are a major additional value, offering the perfect space for summer barbecues or evening relaxation. Nestled in a family-friendly community with walking trails, parks, & quick access to shopping & amenities, this home combines style, function, & unbeatable convenience. (id:57312)
Property Details
| MLS® Number | E4416256 |
| Property Type | Single Family |
| Neigbourhood | West Haven |
| AmenitiesNearBy | Airport |
| Features | Cul-de-sac, See Remarks, Closet Organizers, Exterior Walls- 2x6", No Animal Home, No Smoking Home |
| ParkingSpaceTotal | 4 |
| Structure | Deck |
Building
| BathroomTotal | 3 |
| BedroomsTotal | 3 |
| Amenities | Ceiling - 9ft |
| Appliances | Dishwasher, Dryer, Garage Door Opener Remote(s), Garage Door Opener, Hood Fan, Microwave, Refrigerator, Gas Stove(s), Washer, See Remarks |
| BasementDevelopment | Unfinished |
| BasementType | Full (unfinished) |
| ConstructedDate | 2024 |
| ConstructionStyleAttachment | Detached |
| FireplaceFuel | Electric |
| FireplacePresent | Yes |
| FireplaceType | Insert |
| HalfBathTotal | 1 |
| HeatingType | Forced Air |
| StoriesTotal | 2 |
| SizeInterior | 1952.5733 Sqft |
| Type | House |
Parking
| Attached Garage |
Land
| Acreage | No |
| LandAmenities | Airport |
| SizeIrregular | 338.79 |
| SizeTotal | 338.79 M2 |
| SizeTotalText | 338.79 M2 |
Rooms
| Level | Type | Length | Width | Dimensions |
|---|---|---|---|---|
| Main Level | Living Room | Measurements not available | ||
| Main Level | Dining Room | Measurements not available | ||
| Main Level | Kitchen | Measurements not available | ||
| Upper Level | Primary Bedroom | Measurements not available | ||
| Upper Level | Bedroom 2 | Measurements not available | ||
| Upper Level | Bedroom 3 | Measurements not available | ||
| Upper Level | Bonus Room | Measurements not available |
https://www.realtor.ca/real-estate/27743991/213-kettyl-court-leduc-west-haven
Interested?
Contact us for more information
Prince Bhatti
Associate
1400-10665 Jasper Ave Nw
Edmonton, Alberta T5J 3S9































