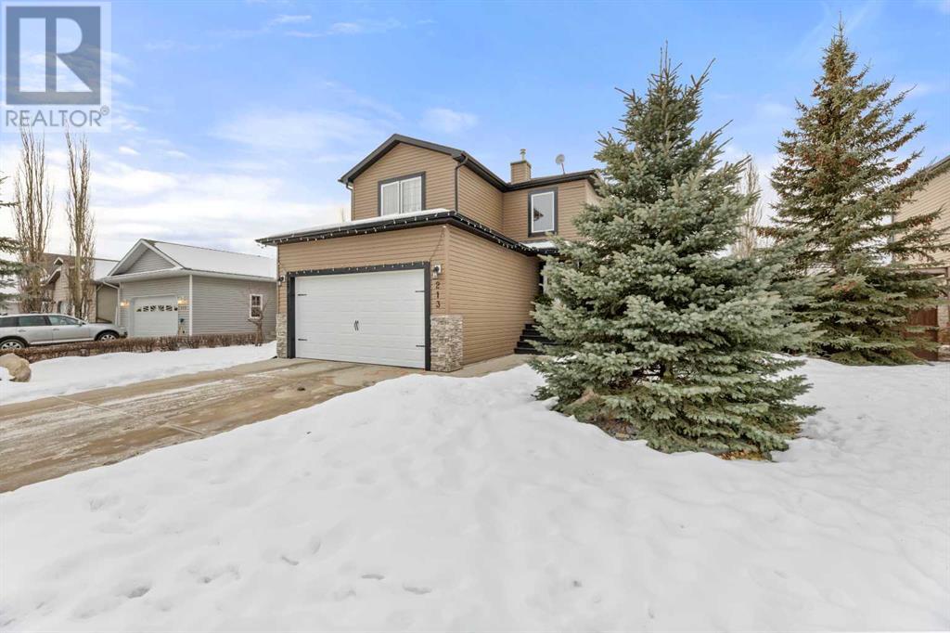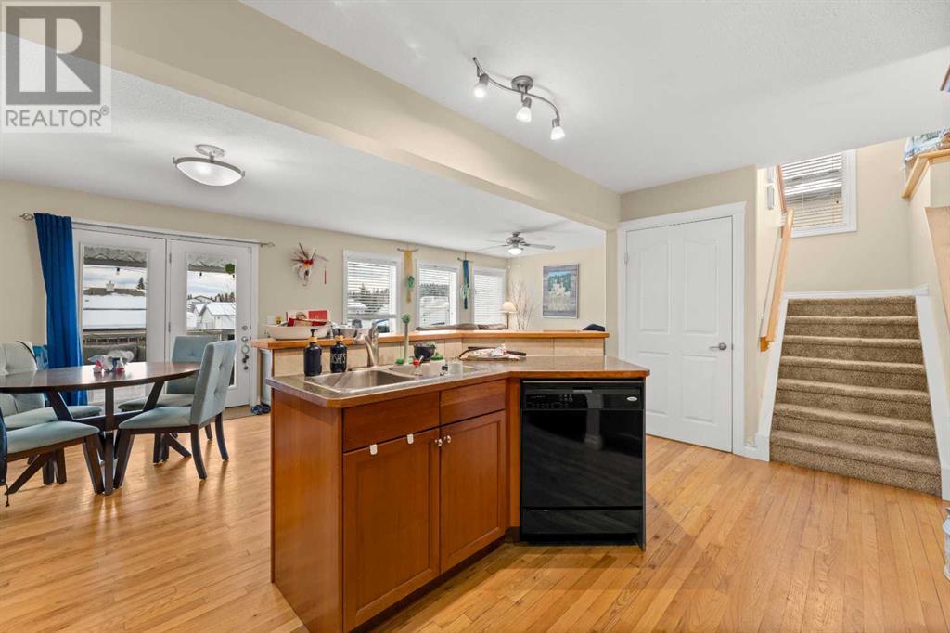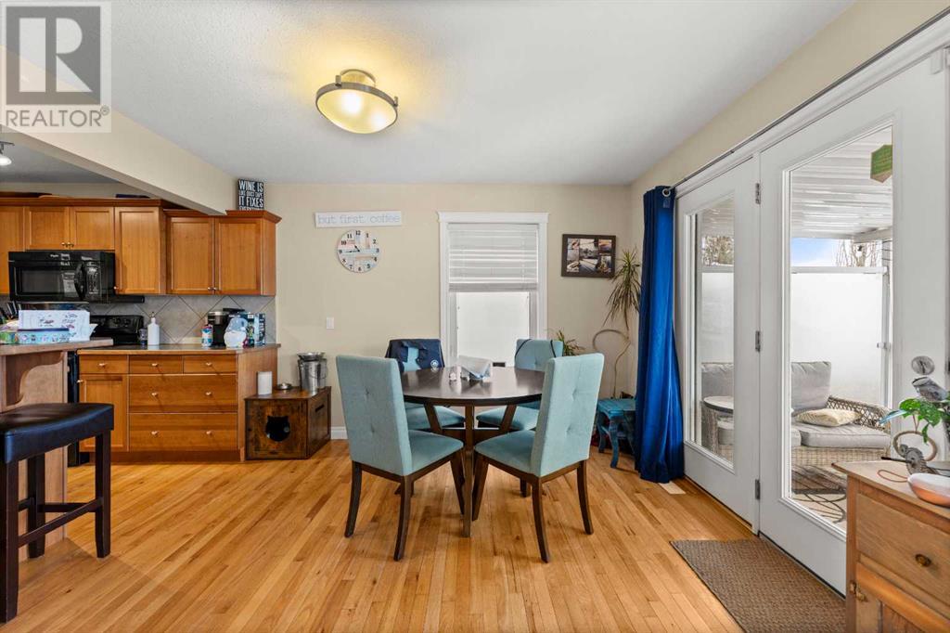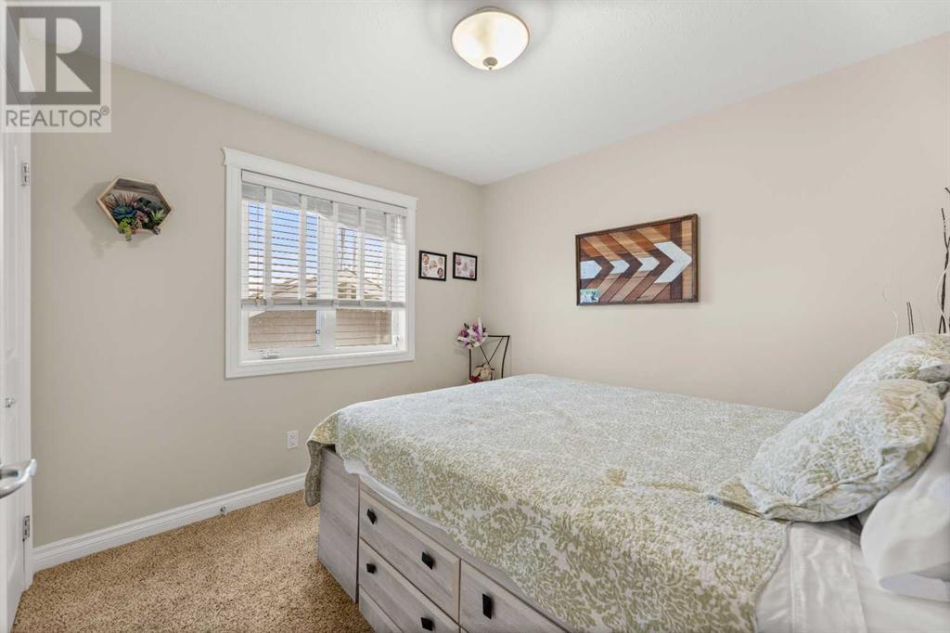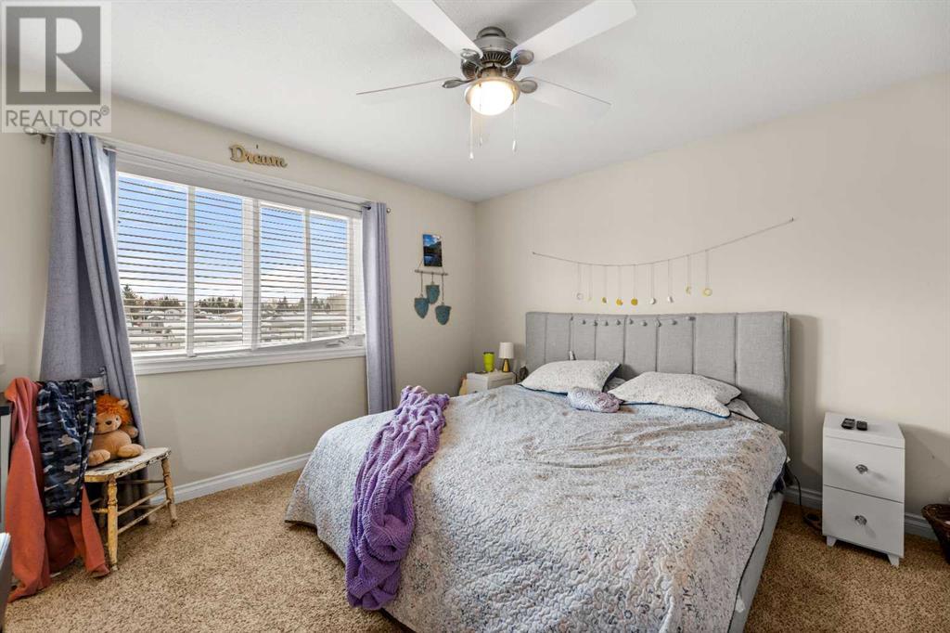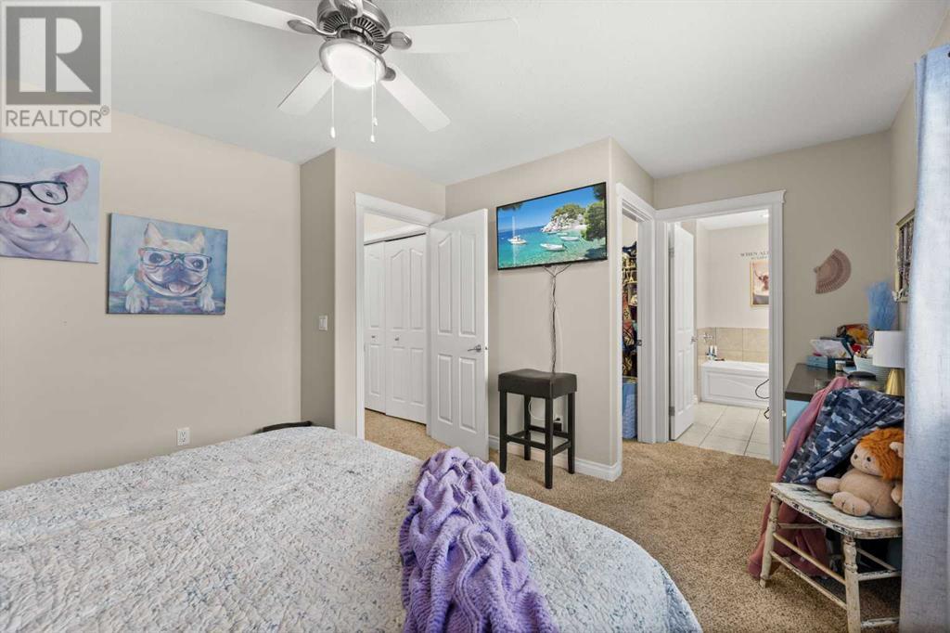213 11 Avenue Ne Sundre, Alberta T0M 1X0
$469,900
Welcome Home!This home is located in a family-friendly neighborhood, close to schools and backing onto green space, making it ideal for families.The property features a large, fully fenced yard with RV parking and a storage shed, as well as an attached two-car garage.Inside, the main floor offers an open layout with a kitchen that includes plenty of pantry storage and an eat-up island. The kitchen flows into the dining and living room, which has a gas fireplace and south-facing windows that bring in lots of natural light. A 2-piece bathroom is conveniently located near the garage entry, and there’s a storage closet at the front entrance.Upstairs, you’ll find three bedrooms and a closet laundry area for added convenience. The primary bedroom includes a walk-in closet and a 4-piece ensuite with a soaker tub and a separate shower. Another 4-piece bathroom completes the upper level.The lower level adds extra living space with a family room, a built-in Murphy bed for guests, and a cozy TV area.This home is ready for its next owners—contact your favorite realtor to book a showing! (id:57312)
Property Details
| MLS® Number | A2186920 |
| Property Type | Single Family |
| AmenitiesNearBy | Playground, Schools, Shopping |
| Features | See Remarks, Back Lane, No Neighbours Behind, No Smoking Home |
| ParkingSpaceTotal | 4 |
| Plan | 9912954 |
| Structure | Shed, Deck, See Remarks |
Building
| BathroomTotal | 4 |
| BedroomsAboveGround | 3 |
| BedroomsTotal | 3 |
| Appliances | Refrigerator, Dishwasher, Stove, Microwave Range Hood Combo, Window Coverings, Washer & Dryer |
| BasementDevelopment | Finished |
| BasementType | Full (finished) |
| ConstructedDate | 2007 |
| ConstructionMaterial | Wood Frame |
| ConstructionStyleAttachment | Detached |
| CoolingType | Central Air Conditioning |
| ExteriorFinish | Vinyl Siding |
| FireplacePresent | Yes |
| FireplaceTotal | 1 |
| FlooringType | Carpeted, Ceramic Tile, Hardwood |
| FoundationType | Poured Concrete |
| HalfBathTotal | 1 |
| HeatingFuel | Natural Gas |
| HeatingType | Forced Air |
| StoriesTotal | 2 |
| SizeInterior | 1545 Sqft |
| TotalFinishedArea | 1545 Sqft |
| Type | House |
Parking
| Attached Garage | 2 |
| See Remarks |
Land
| Acreage | No |
| FenceType | Fence |
| LandAmenities | Playground, Schools, Shopping |
| LandscapeFeatures | Landscaped |
| SizeDepth | 33.5 M |
| SizeFrontage | 15.24 M |
| SizeIrregular | 511.00 |
| SizeTotal | 511 M2|4,051 - 7,250 Sqft |
| SizeTotalText | 511 M2|4,051 - 7,250 Sqft |
| ZoningDescription | R1 |
Rooms
| Level | Type | Length | Width | Dimensions |
|---|---|---|---|---|
| Second Level | Bedroom | 13.83 Ft x 11.67 Ft | ||
| Second Level | 4pc Bathroom | 5.00 Ft x 9.67 Ft | ||
| Second Level | Bedroom | 9.33 Ft x 9.83 Ft | ||
| Second Level | Primary Bedroom | 11.83 Ft x 12.17 Ft | ||
| Second Level | Other | 6.33 Ft x 5.00 Ft | ||
| Second Level | 4pc Bathroom | 10.33 Ft x 9.08 Ft | ||
| Lower Level | Furnace | 5.67 Ft x 6.25 Ft | ||
| Lower Level | 3pc Bathroom | 6.50 Ft x 7.83 Ft | ||
| Lower Level | Family Room | 23.83 Ft x 11.58 Ft | ||
| Lower Level | Storage | 4.00 Ft x 5.42 Ft | ||
| Main Level | Other | 7.08 Ft x 6.67 Ft | ||
| Main Level | 2pc Bathroom | 6.00 Ft x 5.17 Ft | ||
| Main Level | Kitchen | 11.00 Ft x 12.42 Ft | ||
| Main Level | Living Room/dining Room | 12.00 Ft x 25.00 Ft |
https://www.realtor.ca/real-estate/27793581/213-11-avenue-ne-sundre
Interested?
Contact us for more information
Laura Northey
Associate
#144, 1935 - 32 Avenue N.e.
Calgary, Alberta T2E 7C8

