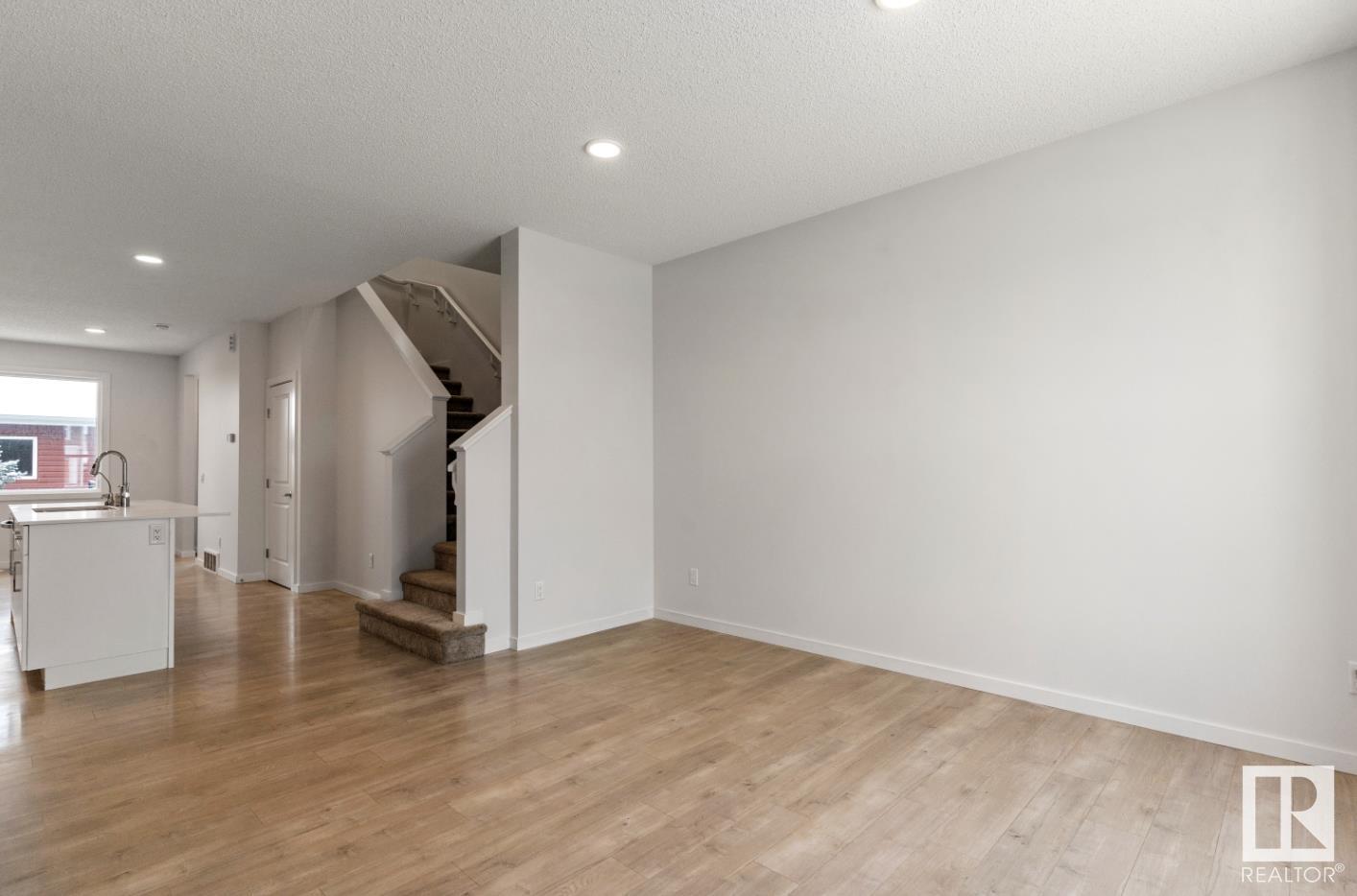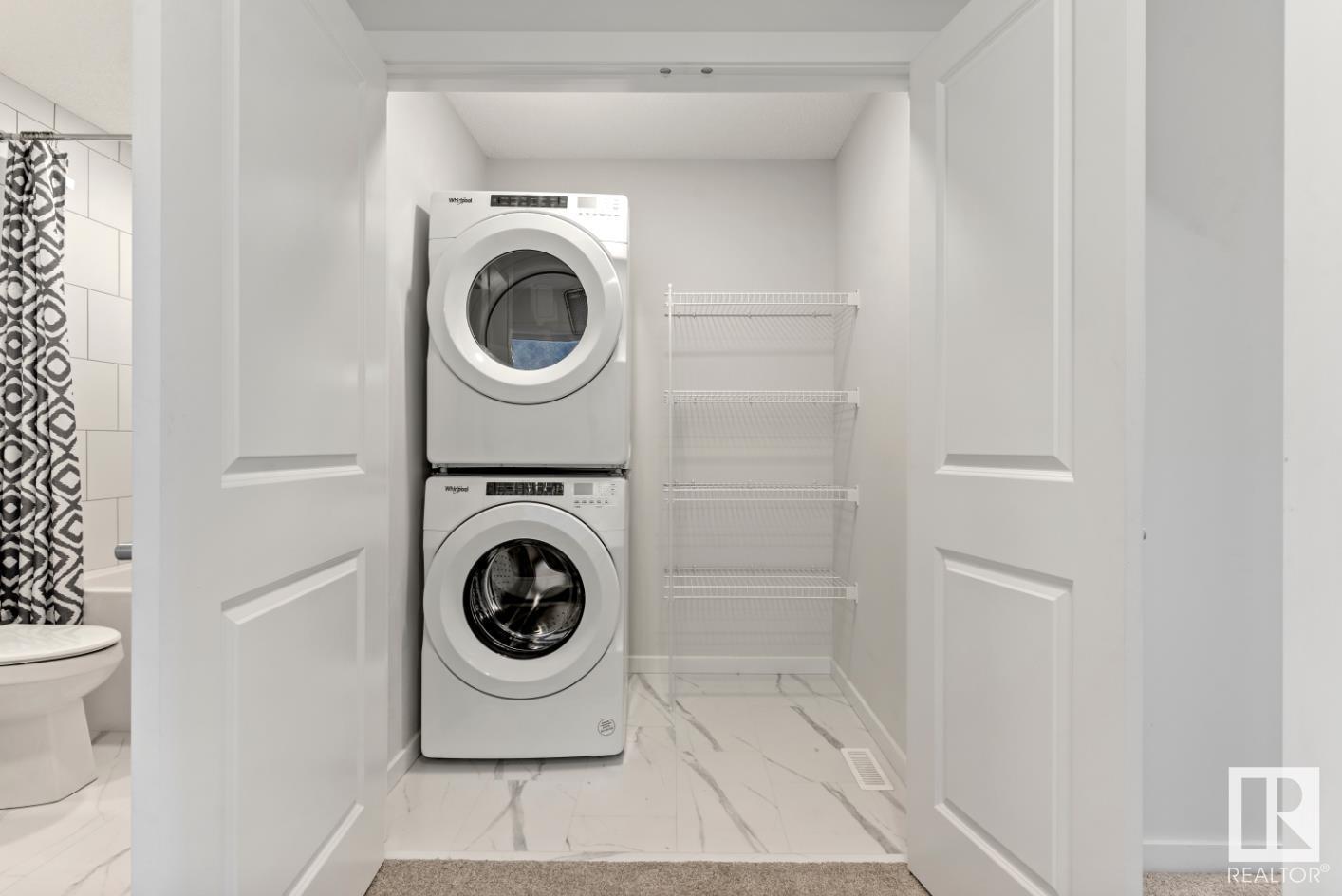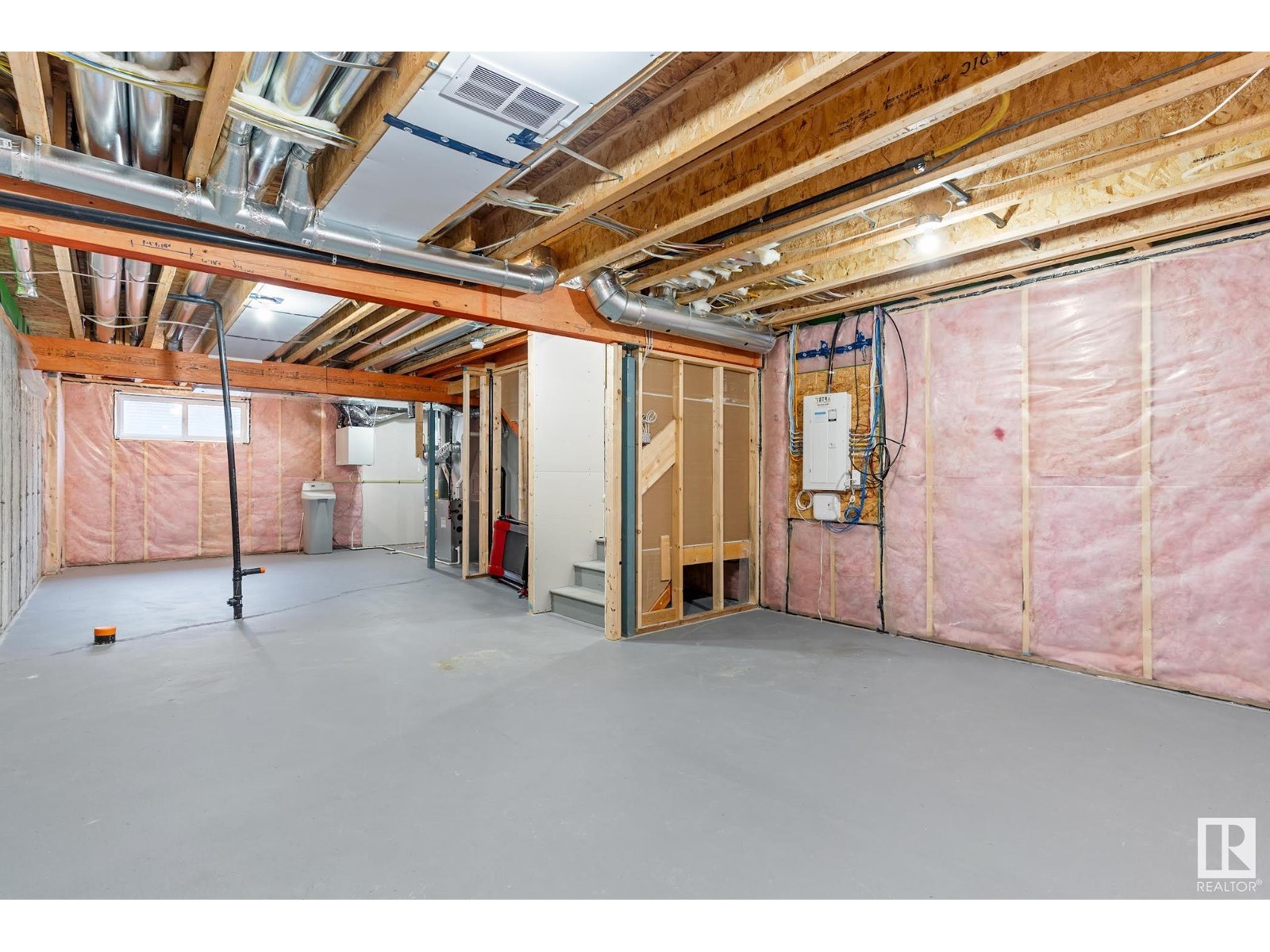2125 Maple Road Nw Edmonton, Alberta T6T 2L6
$465,000
Step into this extraordinary 2-storey half-duplex, where modern design and comfort come together seamlessly. The main floor features an open-concept layout that effortlessly connects the dining room, kitchen, and living room, creating a bright and inviting space perfect for entertaining or everyday living. The kitchen is a chef's dream, boasting avalanche white quartz countertops, a stylish subway tile backsplash, soft-closing drawers, and brand-new stainless steel appliances that combine elegance with functionality. This home offers 3 spacious bedrooms and 3 bathrooms, with each bedroom providing ample closet space to meet your storage needs. Freshly painted with brand-new carpet throughout, this home feels refreshed and ready for its next chapter. Outside, enjoy the privacy of a large fenced lot, ideal for gatherings or quiet moments. The property also includes a double-car garage and the added convenience of a water filtration system and water softener, ensuring comfort and peace of mind. (id:57312)
Property Details
| MLS® Number | E4416186 |
| Property Type | Single Family |
| Neigbourhood | Maple Crest |
| AmenitiesNearBy | Playground, Public Transit, Schools, Shopping |
| CommunityFeatures | Public Swimming Pool |
| Features | See Remarks, Exterior Walls- 2x6", No Animal Home, No Smoking Home |
| Structure | Deck |
Building
| BathroomTotal | 3 |
| BedroomsTotal | 3 |
| Amenities | Ceiling - 9ft, Vinyl Windows |
| Appliances | Dishwasher, Dryer, Microwave Range Hood Combo, Refrigerator, Stove, Washer, Water Softener |
| BasementDevelopment | Unfinished |
| BasementType | Full (unfinished) |
| ConstructedDate | 2021 |
| ConstructionStyleAttachment | Semi-detached |
| HalfBathTotal | 1 |
| HeatingType | Forced Air |
| StoriesTotal | 2 |
| SizeInterior | 1453.1279 Sqft |
| Type | Duplex |
Parking
| Detached Garage |
Land
| Acreage | No |
| FenceType | Fence |
| LandAmenities | Playground, Public Transit, Schools, Shopping |
Rooms
| Level | Type | Length | Width | Dimensions |
|---|---|---|---|---|
| Main Level | Living Room | 3.64 m | 4.2 m | 3.64 m x 4.2 m |
| Main Level | Dining Room | 3.36 m | 3 m | 3.36 m x 3 m |
| Main Level | Kitchen | 2.62 m | 4.1 m | 2.62 m x 4.1 m |
| Main Level | Bedroom 2 | 2.52 m | 3 m | 2.52 m x 3 m |
| Main Level | Bedroom 3 | 2.52 m | 3 m | 2.52 m x 3 m |
| Upper Level | Primary Bedroom | 3.53 m | 4.8 m | 3.53 m x 4.8 m |
https://www.realtor.ca/real-estate/27741464/2125-maple-road-nw-edmonton-maple-crest
Interested?
Contact us for more information
Stefan Radovanovic
Associate
4107 99 St Nw
Edmonton, Alberta T6E 3N4










































