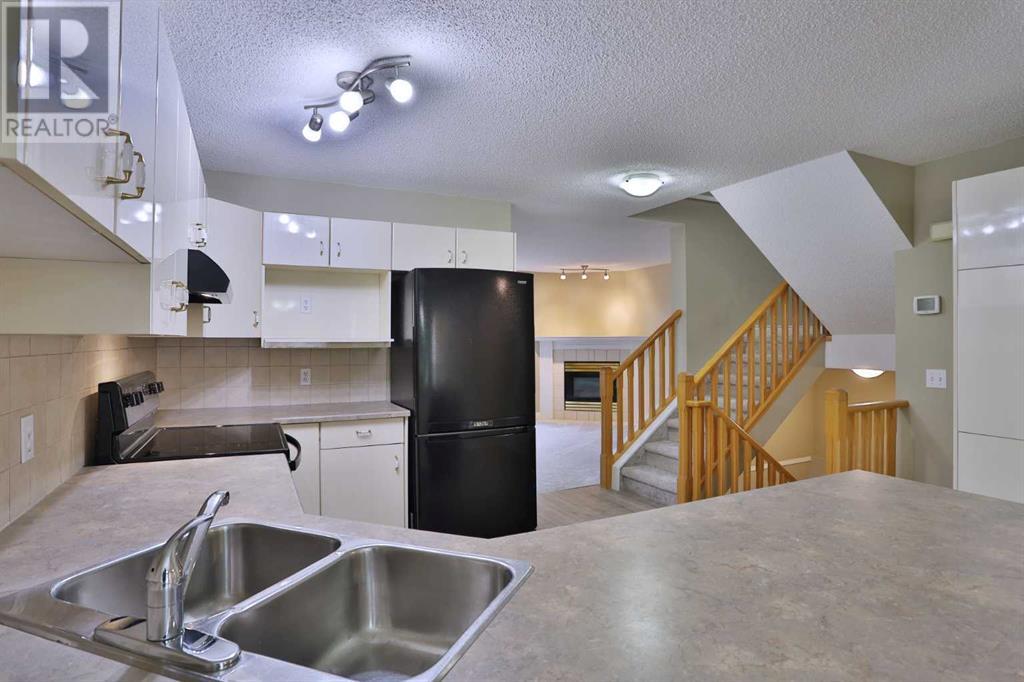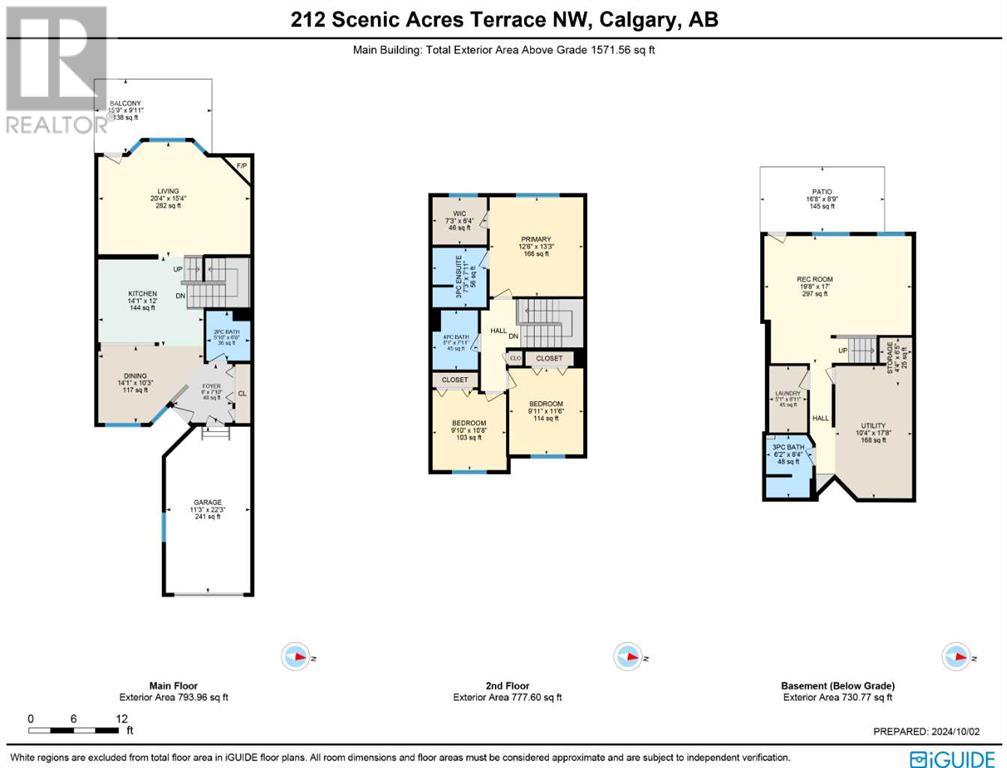212 Scenic Acres Terrace Nw Calgary, Alberta T3L 1Y4
$539,900Maintenance, Condominium Amenities, Common Area Maintenance, Insurance, Ground Maintenance, Property Management, Reserve Fund Contributions
$405.21 Monthly
Maintenance, Condominium Amenities, Common Area Maintenance, Insurance, Ground Maintenance, Property Management, Reserve Fund Contributions
$405.21 MonthlyOutstanding value here in the SCENIC ACRES TERRACE townhome project in this popular family community, just steps to the Crowchild Twin Arena & only minutes to Crowfoot Centre & schools. Available for quick possession, this beautiful two storey walkout enjoys brand new interior paint & flooring (carpets & vinyl plank), 3 bedrooms, 3.5 bathrooms & wonderful mountain views. Warm & inviting floorplan featuring great-sized dining room with wall of windows, huge living room with gas fireplace & spacious kitchen with loads of cabinet space & black appliances. Upstairs there are 3 lovely bedrooms & 2 full baths; the primary bedroom has a large walk-in closet, views of the mountains & updated ensuite with granite-topped vanity & oversized glass shower with built-in bench. The walkout level is finished with a big rec room area with access to the covered backyard patio, laundry room with sink, bathroom with steam shower & lots of extra space for storage. Single attached garage with built-in cabinets, roughed-in vacuflo, underground sprinklers & an amazing Southwest-facing balcony overlooking the backyard & mature trees. Monthly condo fees include grass cutting & snow removal. Top-notch location within minutes to bus stops & neighbourhood parks, shopping & quick easy access to Bowness Park, Nose Hill Drive, Crowchild & Stoney Trails. (id:57312)
Property Details
| MLS® Number | A2186687 |
| Property Type | Single Family |
| Neigbourhood | Scenic Acres |
| Community Name | Scenic Acres |
| AmenitiesNearBy | Park, Playground, Schools, Shopping |
| CommunityFeatures | Pets Allowed With Restrictions |
| Features | No Neighbours Behind, Parking |
| ParkingSpaceTotal | 2 |
| Plan | 9312178 |
| ViewType | View |
Building
| BathroomTotal | 4 |
| BedroomsAboveGround | 3 |
| BedroomsTotal | 3 |
| Appliances | Washer, Refrigerator, Dishwasher, Stove, Dryer, Hood Fan, Window Coverings |
| BasementDevelopment | Finished |
| BasementFeatures | Walk Out |
| BasementType | Full (finished) |
| ConstructedDate | 1993 |
| ConstructionMaterial | Wood Frame |
| ConstructionStyleAttachment | Attached |
| CoolingType | None |
| ExteriorFinish | Brick, Stucco |
| FireplacePresent | Yes |
| FireplaceTotal | 1 |
| FlooringType | Carpeted, Ceramic Tile, Linoleum, Vinyl Plank |
| FoundationType | Poured Concrete |
| HalfBathTotal | 1 |
| HeatingFuel | Natural Gas |
| HeatingType | Forced Air |
| StoriesTotal | 2 |
| SizeInterior | 1571 Sqft |
| TotalFinishedArea | 1571 Sqft |
| Type | Row / Townhouse |
Parking
| Attached Garage | 1 |
Land
| Acreage | No |
| FenceType | Partially Fenced |
| LandAmenities | Park, Playground, Schools, Shopping |
| SizeTotalText | Unknown |
| ZoningDescription | M-cg |
Rooms
| Level | Type | Length | Width | Dimensions |
|---|---|---|---|---|
| Basement | 3pc Bathroom | Measurements not available | ||
| Basement | Recreational, Games Room | 19.67 M x 17.00 M | ||
| Basement | Laundry Room | 8.92 M x 5.08 M | ||
| Main Level | 2pc Bathroom | Measurements not available | ||
| Main Level | Living Room | 20.33 M x 15.33 M | ||
| Main Level | Dining Room | 14.08 M x 10.25 M | ||
| Main Level | Kitchen | 14.08 M x 12.00 M | ||
| Upper Level | 4pc Bathroom | Measurements not available | ||
| Upper Level | 3pc Bathroom | Measurements not available | ||
| Upper Level | Primary Bedroom | 13.25 M x 12.50 M | ||
| Upper Level | Bedroom | 11.50 M x 9.92 M | ||
| Upper Level | Bedroom | 10.67 M x 9.83 M |
https://www.realtor.ca/real-estate/27787759/212-scenic-acres-terrace-nw-calgary-scenic-acres
Interested?
Contact us for more information
Barbara Daroux
Associate
110, 7220 Fisher Street S.e.
Calgary, Alberta T2H 2H8
Kirby W. Cox
Associate
110, 7220 Fisher Street S.e.
Calgary, Alberta T2H 2H8







































