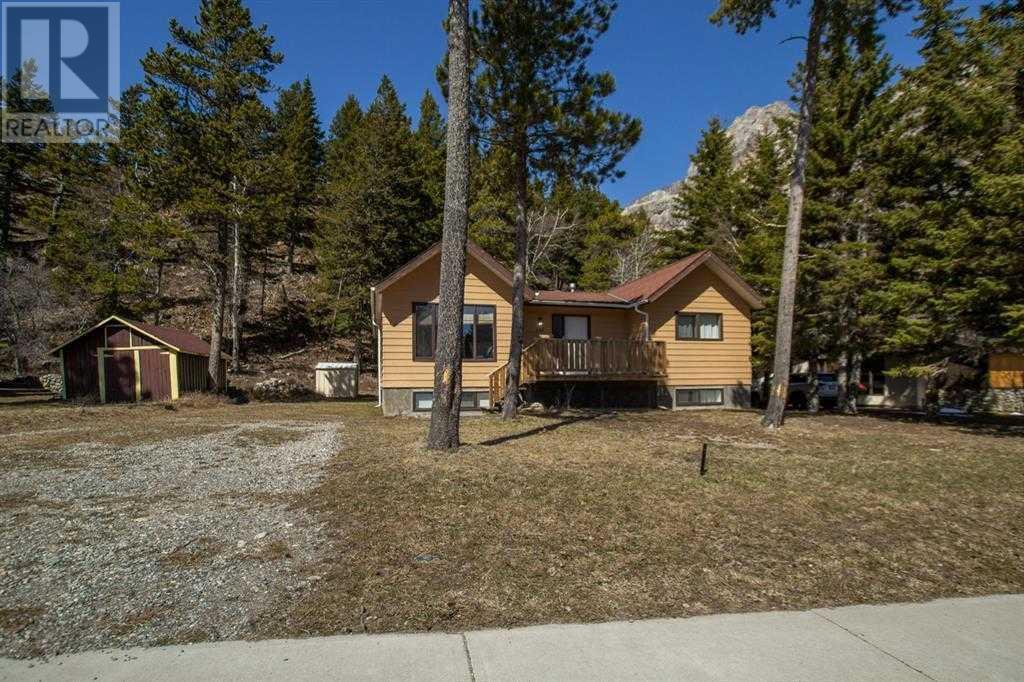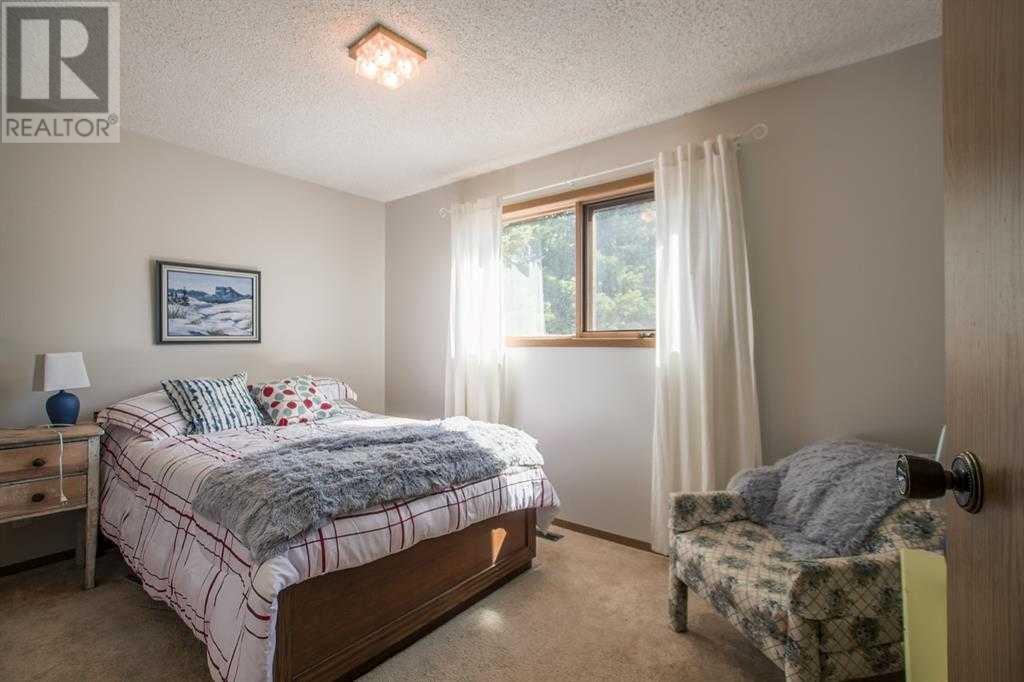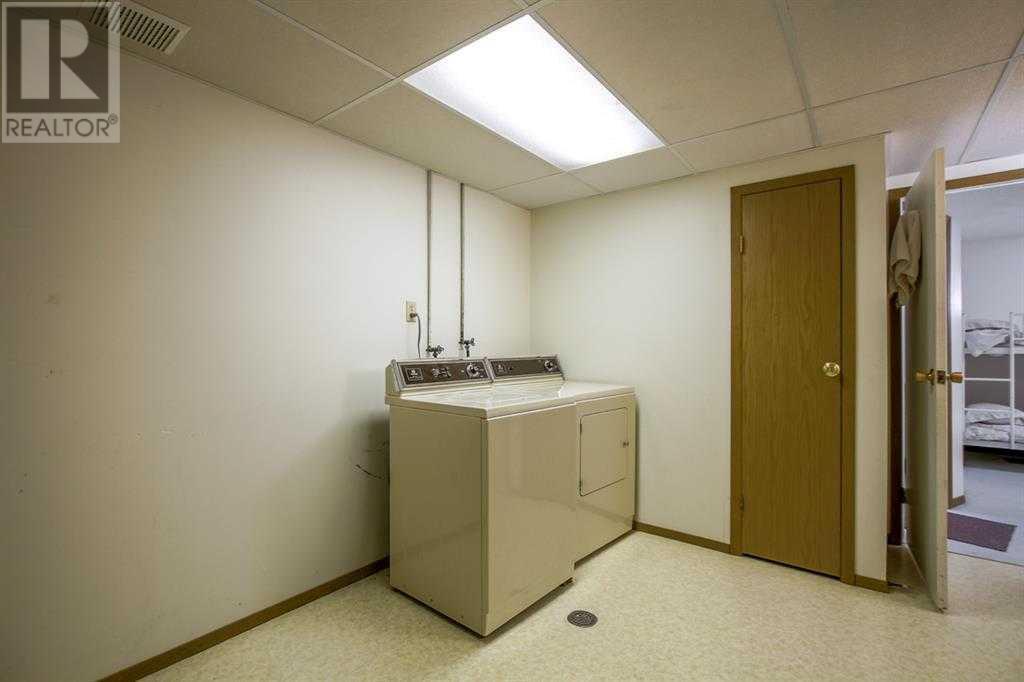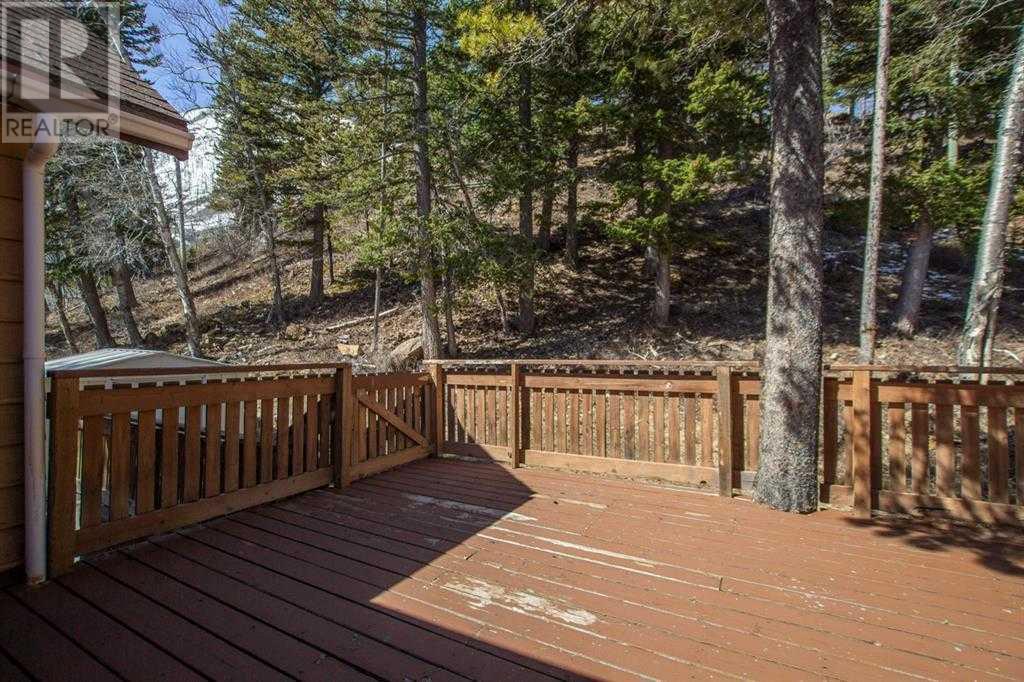212 Evergreen Avenue Waterton Park, Alberta T0K 2M0
$1,300,000
Waterton Lakes National Park is not only a National Park but an International Peace Park. Here is a chance to be part of this unique community. Hike, bike, water sports, pickle ball, an amazing playground, dark sky viewing, wildflower and wildlife watching, golf, horse back riding, ice-climbing, snow-shoeing...all the outdoor life one may desire is right here. This amazing protected park is your back yard if this is your property. Being part of Waterton is the gateway to a treasured lifestyle. The home boasts the maximum amount of square footage allowed by Park architectural guidelines. The layout and function of the home is perfect for family gathering and lots of summer fun. The open kitchen dining room and living areas will win you over. The back deck is spacious and private. The primary bedroom even has an ensuite and a walk-in closet. Come check this cabin out. It ticks all the family vacation property boxes and now is the time to take advantage of this opportunity. (id:57312)
Property Details
| MLS® Number | A2137773 |
| Property Type | Single Family |
| Features | Other, No Neighbours Behind, No Smoking Home |
| ParkingSpaceTotal | 4 |
| Plan | 5854dk |
| Structure | Shed, Deck |
Building
| BathroomTotal | 3 |
| BedroomsAboveGround | 3 |
| BedroomsTotal | 3 |
| Appliances | Refrigerator, Dishwasher, Stove, Window Coverings, Washer & Dryer |
| ArchitecturalStyle | Bungalow |
| BasementDevelopment | Unfinished |
| BasementType | Full (unfinished) |
| ConstructedDate | 1988 |
| ConstructionStyleAttachment | Detached |
| CoolingType | None |
| ExteriorFinish | Wood Siding |
| FlooringType | Carpeted, Linoleum, Vinyl |
| FoundationType | Poured Concrete |
| HeatingFuel | Natural Gas |
| HeatingType | Forced Air |
| StoriesTotal | 1 |
| SizeInterior | 1614 Sqft |
| TotalFinishedArea | 1614 Sqft |
| Type | House |
Parking
| Other |
Land
| Acreage | No |
| FenceType | Not Fenced |
| SizeDepth | 39.86 M |
| SizeFrontage | 20.89 M |
| SizeIrregular | 10454.00 |
| SizeTotal | 10454 Sqft|7,251 - 10,889 Sqft |
| SizeTotalText | 10454 Sqft|7,251 - 10,889 Sqft |
| ZoningDescription | Residential |
Rooms
| Level | Type | Length | Width | Dimensions |
|---|---|---|---|---|
| Basement | 3pc Bathroom | 13.00 Ft x 11.08 Ft | ||
| Basement | Furnace | 4.58 Ft x 7.17 Ft | ||
| Main Level | Living Room | 19.50 Ft x 12.42 Ft | ||
| Main Level | Eat In Kitchen | 12.75 Ft x 12.42 Ft | ||
| Main Level | Kitchen | 9.50 Ft x 12.42 Ft | ||
| Main Level | 4pc Bathroom | 9.75 Ft x 4.83 Ft | ||
| Main Level | Primary Bedroom | 14.08 Ft x 12.42 Ft | ||
| Main Level | Bedroom | 9.25 Ft x 12.42 Ft | ||
| Main Level | Bedroom | 9.25 Ft x 12.42 Ft | ||
| Main Level | Dining Room | 13.25 Ft x 15.92 Ft | ||
| Main Level | 3pc Bathroom | 7.50 Ft x 5.08 Ft |
https://www.realtor.ca/real-estate/26990642/212-evergreen-avenue-waterton-park
Interested?
Contact us for more information
Holly Lauscher
Associate
323 - 8 Street South
Lethbridge, Alberta T1J 2J5

































