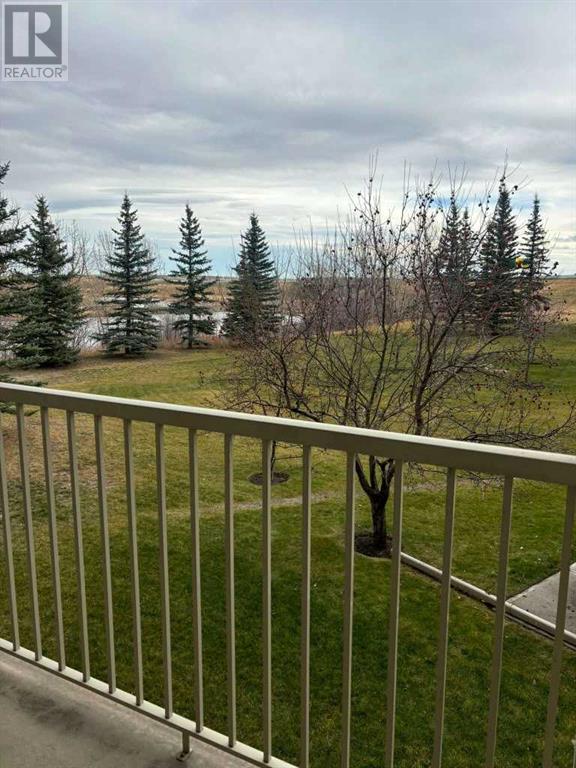212, 5000 Somervale Court Sw Calgary, Alberta T2Y 4M1
$275,000Maintenance, Common Area Maintenance, Electricity, Heat, Interior Maintenance, Property Management, Reserve Fund Contributions, Water
$573.49 Monthly
Maintenance, Common Area Maintenance, Electricity, Heat, Interior Maintenance, Property Management, Reserve Fund Contributions, Water
$573.49 MonthlyWelcome to +55 living at its finest. Located in the highly sought-after Legacy Estates complex in Somerset. Catered to Senior Living with all utilities conveniently covered in the condo fee! This is one of the NICEST units in the complex with beautiful sunny South-Facing Windows and stunning views of the courtyard/green space from the Living Room and Bedrooms. Relax and sit back in this TURNKEY, freshly renovated unit from Top-to-Bottom with numerous upgrades.Enjoy the Open Concept floor plan with brand new Luxury Vinyl Plank Flooring throughout, freshly painted in modern color tones, the updated L-shaped Kitchen with Quartz Countertops, new Hardware, and brand new Refrigerator (with warranty), and a spacious walk-in pantry to complete the Kitchen. Loads of natural light beams through this spacious unit, along with brand new LED (adjustable) Lighting in every room, a modern Chandelier, and 2 sizable double Primary Bedrooms with ample closet space. The 4pc Bath has been refreshed with an updated Vanity and new modern Lighting. This unit also comes with additional secured Storage. Join a vibrant community at Legacy Estates with festive holiday functions and welcoming weekly events with the residents. There are ample amenities such as the Dining Hall, Games Room, Exercise Room, Library, and Entertainment Room. Book your showing today! (id:57312)
Open House
This property has open houses!
1:00 pm
Ends at:4:00 pm
OPEN HOUSE SAT/SUN 1-4 PM
1:00 pm
Ends at:4:00 pm
OPEN HOUSE SAT/SUN 1-4 PM
Property Details
| MLS® Number | A2181661 |
| Property Type | Single Family |
| Neigbourhood | Somerset |
| Community Name | Somerset |
| AmenitiesNearBy | Park, Schools, Shopping |
| CommunityFeatures | Pets Not Allowed, Age Restrictions |
| Features | No Animal Home, No Smoking Home, Guest Suite, Parking, Visitable |
| Plan | 0312933 |
Building
| BathroomTotal | 1 |
| BedroomsAboveGround | 2 |
| BedroomsTotal | 2 |
| Amenities | Clubhouse, Exercise Centre, Guest Suite, Party Room, Recreation Centre |
| Appliances | Refrigerator, Dishwasher, Stove, Microwave Range Hood Combo, Window Coverings, Washer/dryer Stack-up |
| ArchitecturalStyle | Low Rise |
| ConstructedDate | 2003 |
| ConstructionStyleAttachment | Attached |
| CoolingType | None |
| ExteriorFinish | Vinyl Siding |
| FlooringType | Vinyl, Vinyl Plank |
| FoundationType | Poured Concrete |
| HeatingFuel | Natural Gas |
| HeatingType | Baseboard Heaters |
| StoriesTotal | 4 |
| SizeInterior | 752 Sqft |
| TotalFinishedArea | 752 Sqft |
| Type | Apartment |
Parking
| None |
Land
| Acreage | No |
| LandAmenities | Park, Schools, Shopping |
| SizeTotalText | Unknown |
| ZoningDescription | M-c2 D75 |
Rooms
| Level | Type | Length | Width | Dimensions |
|---|---|---|---|---|
| Main Level | Foyer | 4.83 Ft x 5.00 Ft | ||
| Main Level | Kitchen | 11.17 Ft x 8.75 Ft | ||
| Main Level | Pantry | 5.58 Ft x 3.00 Ft | ||
| Main Level | Dining Room | 8.58 Ft x 11.17 Ft | ||
| Main Level | Living Room | 11.75 Ft x 11.08 Ft | ||
| Main Level | Other | 5.50 Ft x 9.33 Ft | ||
| Main Level | Laundry Room | 2.67 Ft x 3.08 Ft | ||
| Main Level | Primary Bedroom | 12.00 Ft x 9.33 Ft | ||
| Main Level | Bedroom | 12.00 Ft x 8.58 Ft | ||
| Main Level | 4pc Bathroom | 9.33 Ft x 9.25 Ft |
https://www.realtor.ca/real-estate/27717879/212-5000-somervale-court-sw-calgary-somerset
Interested?
Contact us for more information
Jadah Aslateei
Associate
700 - 1816 Crowchild Trail Nw
Calgary, Alberta T2M 3Y7



























