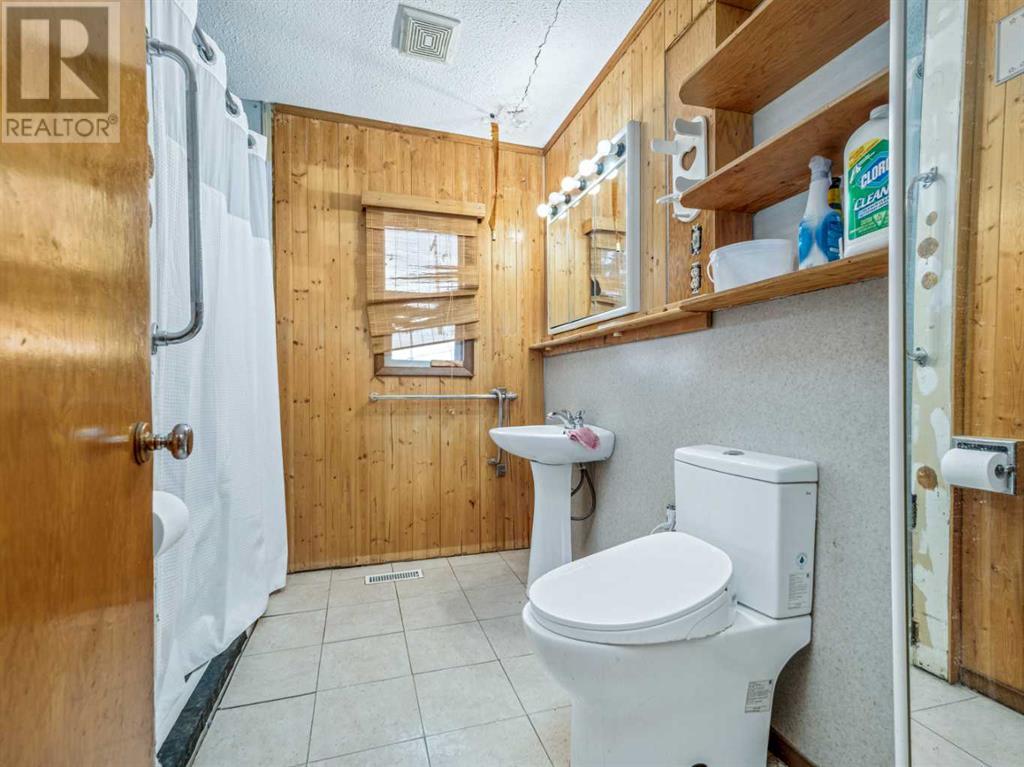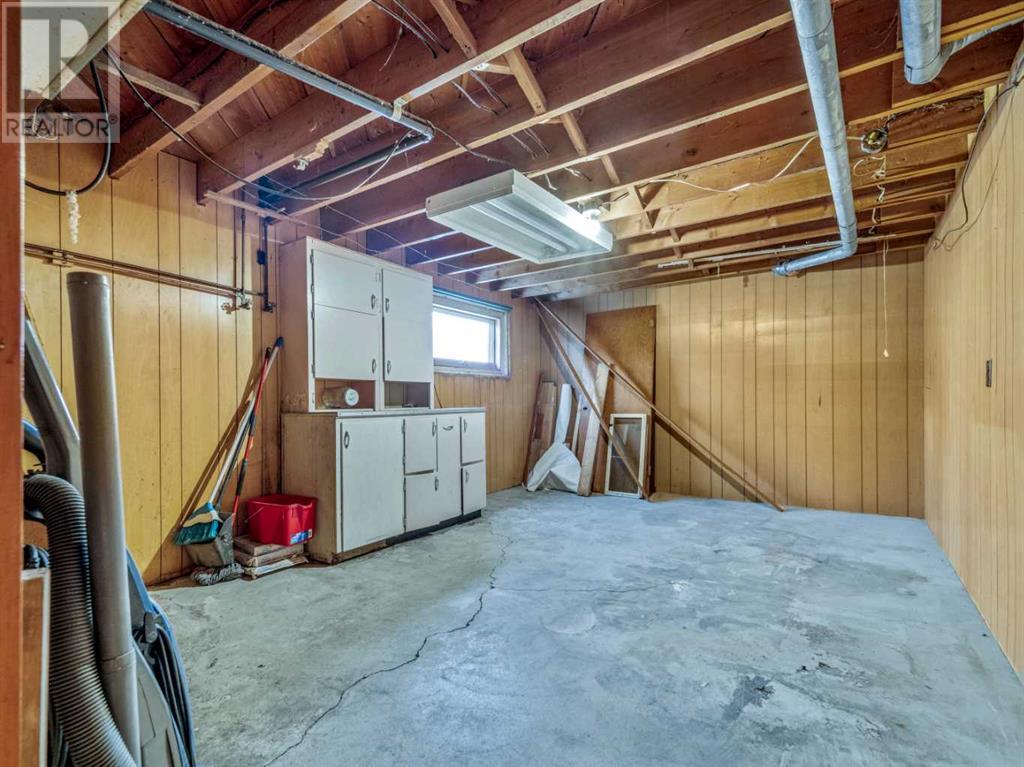211 9 St N Vauxhall, Alberta T0K 2K0
$196,000
Discover affordable living in the heart of Vauxhall with this charming property, perfectly situated on a generous lot. The main floor features a spacious living room, a bright kitchen with a dining area and ample cabinet space, two comfortable bedrooms, and a full bathroom.The basement adds even more space with two large bedrooms, a utility room, and an additional versatile room ready for your personal touch.A standout feature of this property is the impressive 27' x 25' heated detached garage, complete with a compressor — perfect for hobbyists, mechanics, or additional storage.Recent updates include a new roof and hot water tank (both replaced five years ago), providing peace of mind for the future. With its fantastic layout and a little TLC, this home has all the makings of the perfect family retreat.Don’t miss out on this incredible opportunity — schedule your showing today! (id:57312)
Property Details
| MLS® Number | A2166562 |
| Property Type | Single Family |
| AmenitiesNearBy | Golf Course, Playground, Recreation Nearby, Schools, Shopping |
| CommunityFeatures | Golf Course Development |
| Features | Back Lane, Wood Windows, Pvc Window |
| ParkingSpaceTotal | 2 |
| Plan | 3536go |
Building
| BathroomTotal | 1 |
| BedroomsAboveGround | 2 |
| BedroomsBelowGround | 2 |
| BedroomsTotal | 4 |
| Appliances | Refrigerator, Stove, Washer/dryer Stack-up |
| ArchitecturalStyle | Bungalow |
| BasementDevelopment | Finished |
| BasementType | Full (finished) |
| ConstructedDate | 1956 |
| ConstructionStyleAttachment | Detached |
| CoolingType | None |
| ExteriorFinish | Vinyl Siding |
| FlooringType | Carpeted, Laminate, Vinyl |
| FoundationType | Poured Concrete |
| HeatingFuel | Natural Gas |
| HeatingType | Forced Air |
| StoriesTotal | 1 |
| SizeInterior | 950.86 Sqft |
| TotalFinishedArea | 950.86 Sqft |
| Type | House |
Parking
| Detached Garage | 2 |
| Garage | |
| Heated Garage |
Land
| Acreage | No |
| FenceType | Partially Fenced |
| LandAmenities | Golf Course, Playground, Recreation Nearby, Schools, Shopping |
| SizeDepth | 39.62 M |
| SizeFrontage | 17.07 M |
| SizeIrregular | 7197.61 |
| SizeTotal | 7197.61 Sqft|4,051 - 7,250 Sqft |
| SizeTotalText | 7197.61 Sqft|4,051 - 7,250 Sqft |
| ZoningDescription | Residential R |
Rooms
| Level | Type | Length | Width | Dimensions |
|---|---|---|---|---|
| Lower Level | Bedroom | 6.19 M x 3.61 M | ||
| Lower Level | Bedroom | 4.16 M x 3.59 M | ||
| Lower Level | Furnace | 3.74 M x 3.61 M | ||
| Lower Level | Other | 5.07 M x 3.63 M | ||
| Main Level | Living Room | 6.29 M x 3.69 M | ||
| Main Level | Kitchen | 3.85 M x 3.69 M | ||
| Main Level | Bedroom | 4.38 M x 2.92 M | ||
| Main Level | Bedroom | 3.85 M x 2.61 M | ||
| Main Level | 3pc Bathroom | 2.70 M x 1.54 M |
https://www.realtor.ca/real-estate/27723565/211-9-st-n-vauxhall
Interested?
Contact us for more information
Vera Van Der Luit
Associate
5329a - 48 Ave.
Taber, Alberta T1G 1S7

























