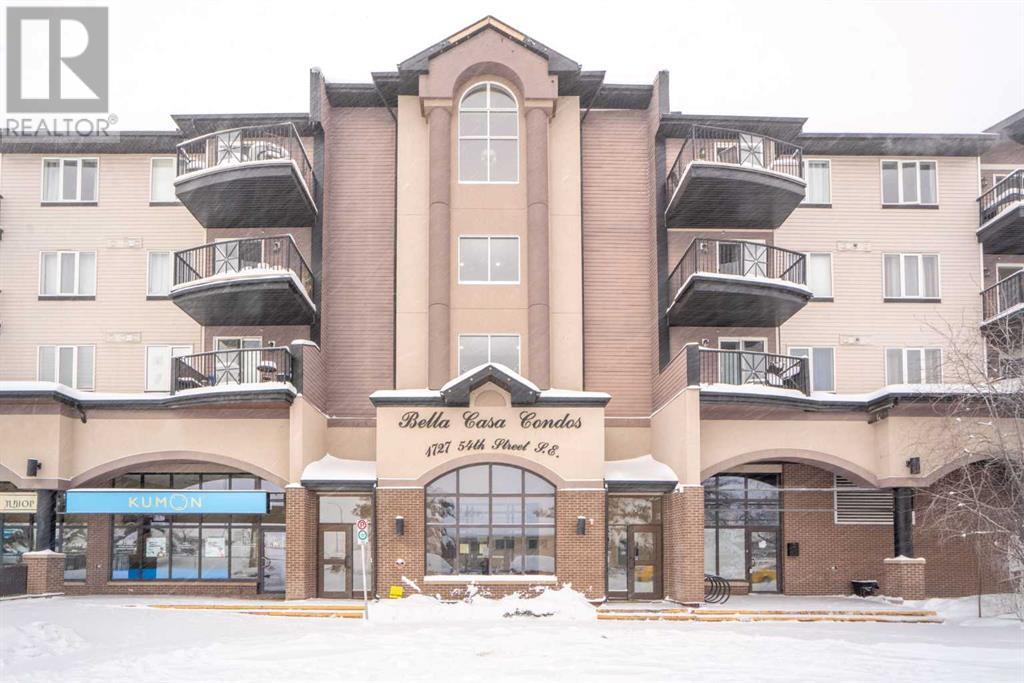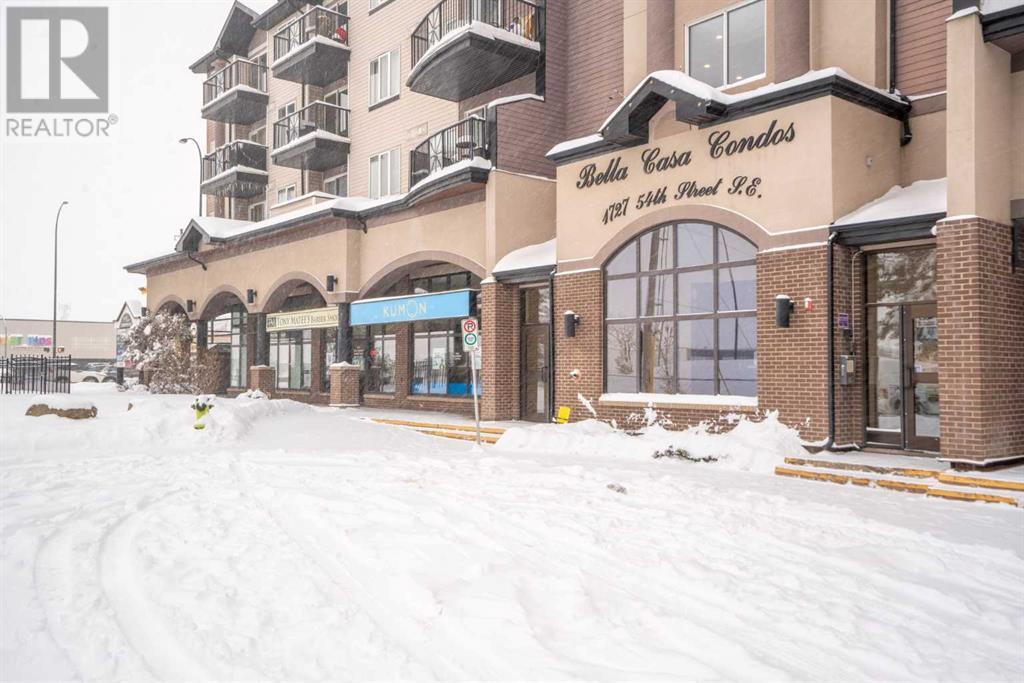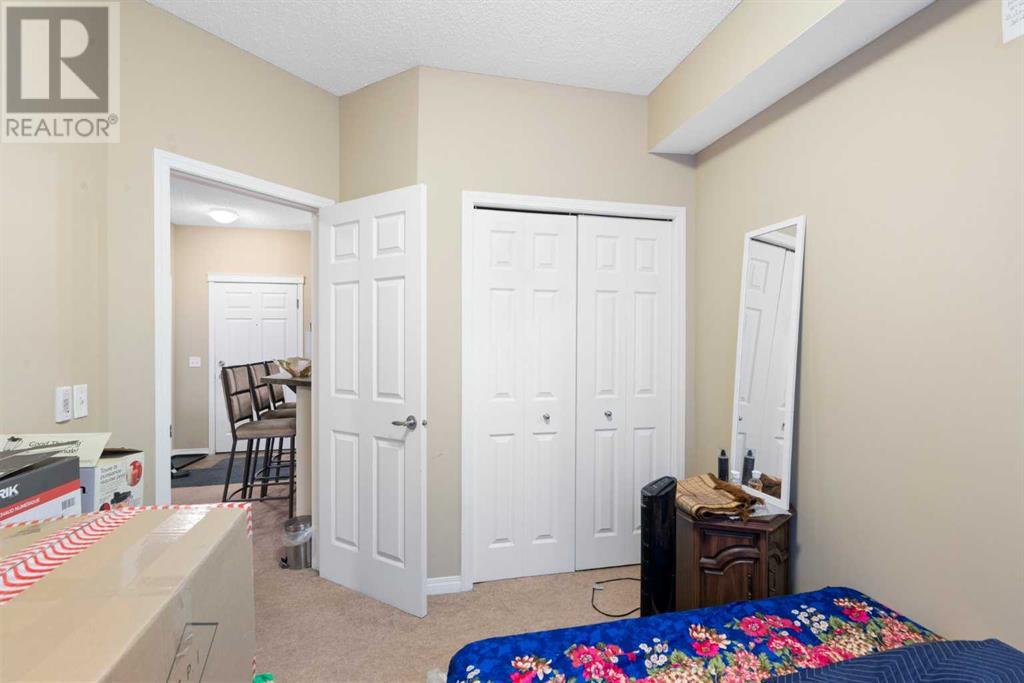211, 1727 54 Street Se Calgary, Alberta T2A 1B7
$260,000Maintenance, Condominium Amenities, Common Area Maintenance, Heat, Property Management, Reserve Fund Contributions, Waste Removal, Water
$571.55 Monthly
Maintenance, Condominium Amenities, Common Area Maintenance, Heat, Property Management, Reserve Fund Contributions, Waste Removal, Water
$571.55 MonthlyDon’t miss out on this great opportunity to own a 2 BEDROOM + 1 BATH CONDO in the Bella Casa Building. As you enter, you are welcomed with an open concept floor plan and a functional kitchen with raised eating bar and good counter space. The primary bedroom features a large WALK-IN CLOSET. There is a good size In-suite laundry room with plenty of storage space. Included is a heated underground titled parking stall. The building has a beautiful outdoor courtyard, covered gazebo and a BBQ area, perfect for families to get together. Steps away to the Bus Rapid Transit ,Elliston Park and International Avenue with tons of shops and restaurants. Building is pet friendly and subject to approval. (id:57312)
Property Details
| MLS® Number | A2181771 |
| Property Type | Single Family |
| Neigbourhood | East Shepard Industrial |
| Community Name | Penbrooke Meadows |
| AmenitiesNearBy | Park, Playground, Schools, Shopping |
| CommunityFeatures | Pets Allowed With Restrictions |
| Features | Pvc Window, Parking |
| ParkingSpaceTotal | 1 |
| Plan | 1010721 |
Building
| BathroomTotal | 1 |
| BedroomsAboveGround | 2 |
| BedroomsTotal | 2 |
| Appliances | Refrigerator, Dishwasher, Stove |
| ArchitecturalStyle | Low Rise |
| ConstructedDate | 2010 |
| ConstructionMaterial | Wood Frame |
| ConstructionStyleAttachment | Attached |
| CoolingType | None |
| FlooringType | Carpeted, Linoleum |
| HeatingType | Baseboard Heaters |
| StoriesTotal | 4 |
| SizeInterior | 739 Sqft |
| TotalFinishedArea | 739 Sqft |
| Type | Apartment |
Parking
| Underground |
Land
| Acreage | No |
| LandAmenities | Park, Playground, Schools, Shopping |
| SizeTotalText | Unknown |
| ZoningDescription | C-cor2 |
Rooms
| Level | Type | Length | Width | Dimensions |
|---|---|---|---|---|
| Main Level | Living Room | 15.75 Ft x 14.67 Ft | ||
| Main Level | Primary Bedroom | 12.50 Ft x 10.58 Ft | ||
| Main Level | Kitchen | 11.42 Ft x 8.33 Ft | ||
| Main Level | Bedroom | 11.50 Ft x 9.08 Ft | ||
| Main Level | 4pc Bathroom | 4.92 Ft x 8.67 Ft | ||
| Main Level | Laundry Room | 5.58 Ft x 6.92 Ft |
https://www.realtor.ca/real-estate/27702122/211-1727-54-street-se-calgary-penbrooke-meadows
Interested?
Contact us for more information
Munaz Rajwani
Associate
Unit 24, 2333 - 18 Ave Ne
Calgary, Alberta T2E 8T6


























