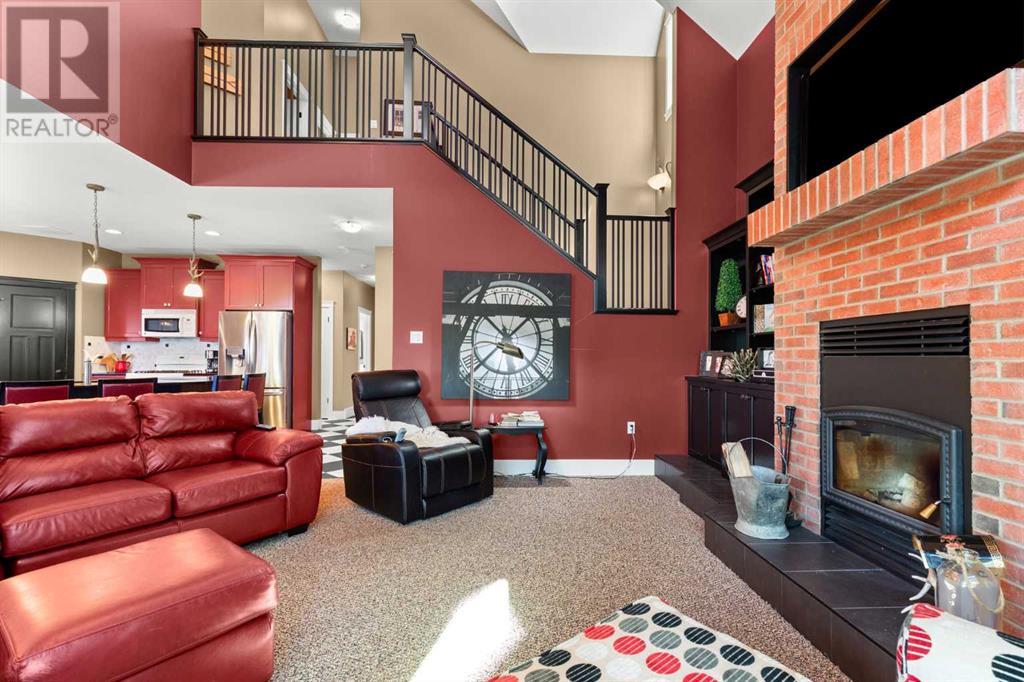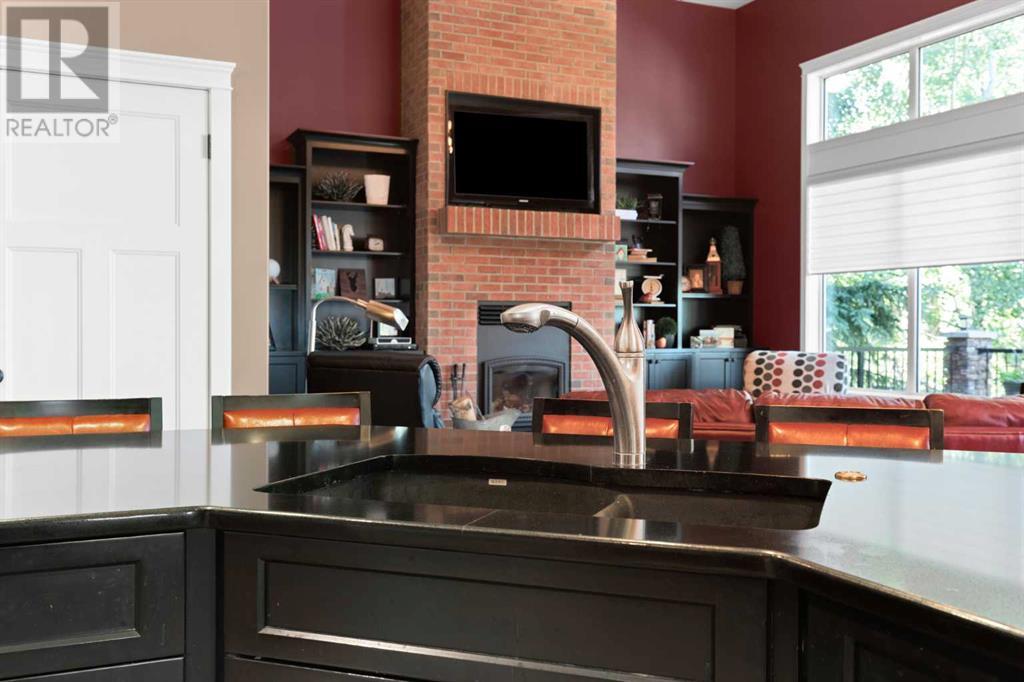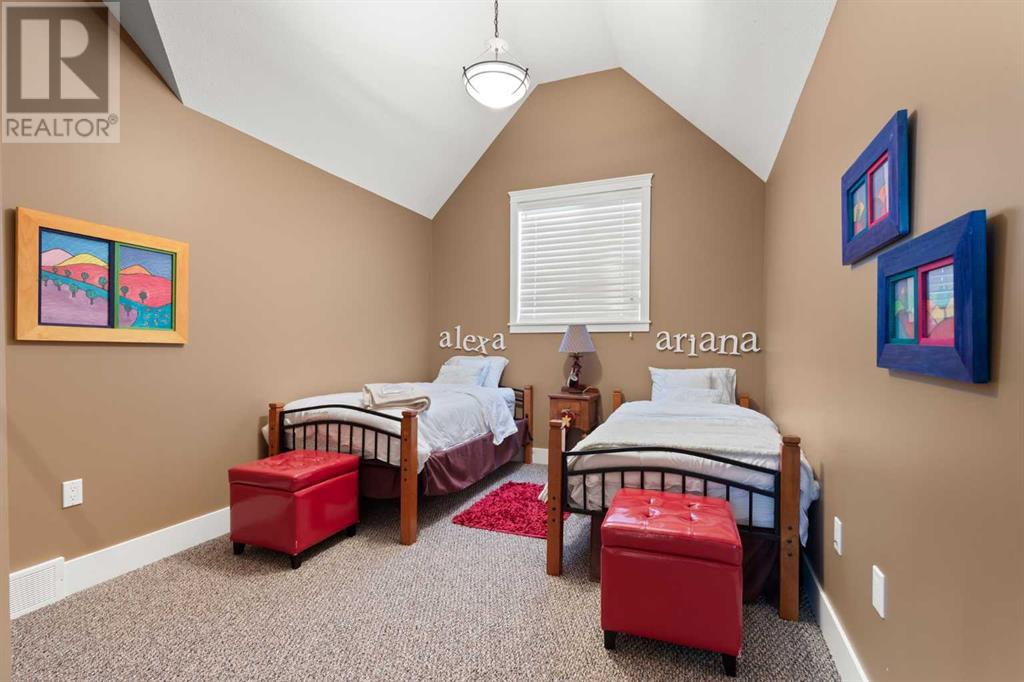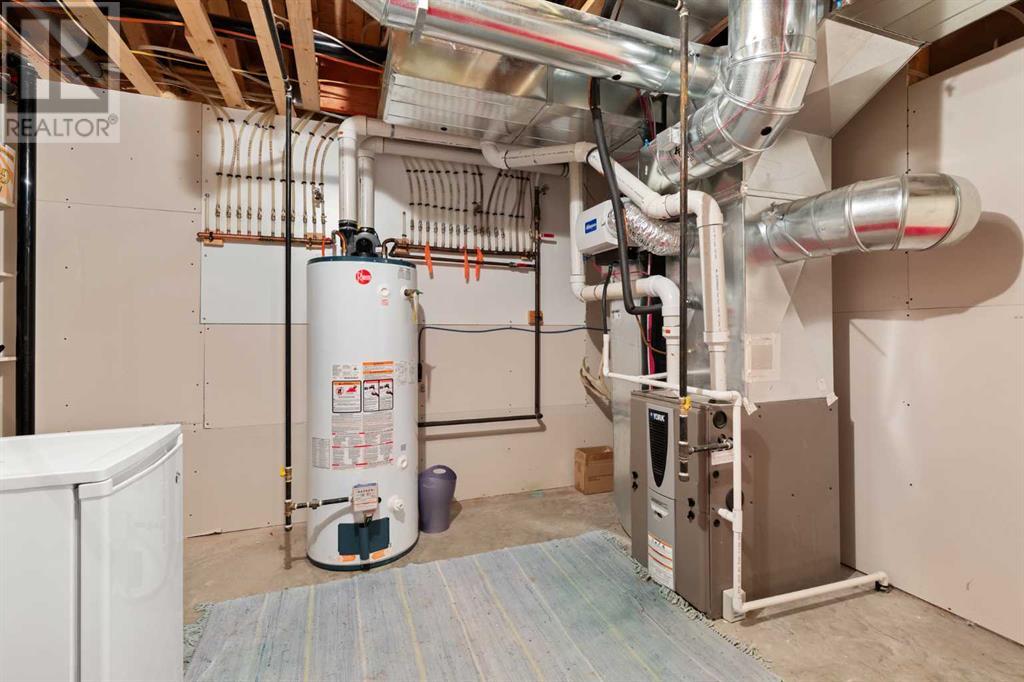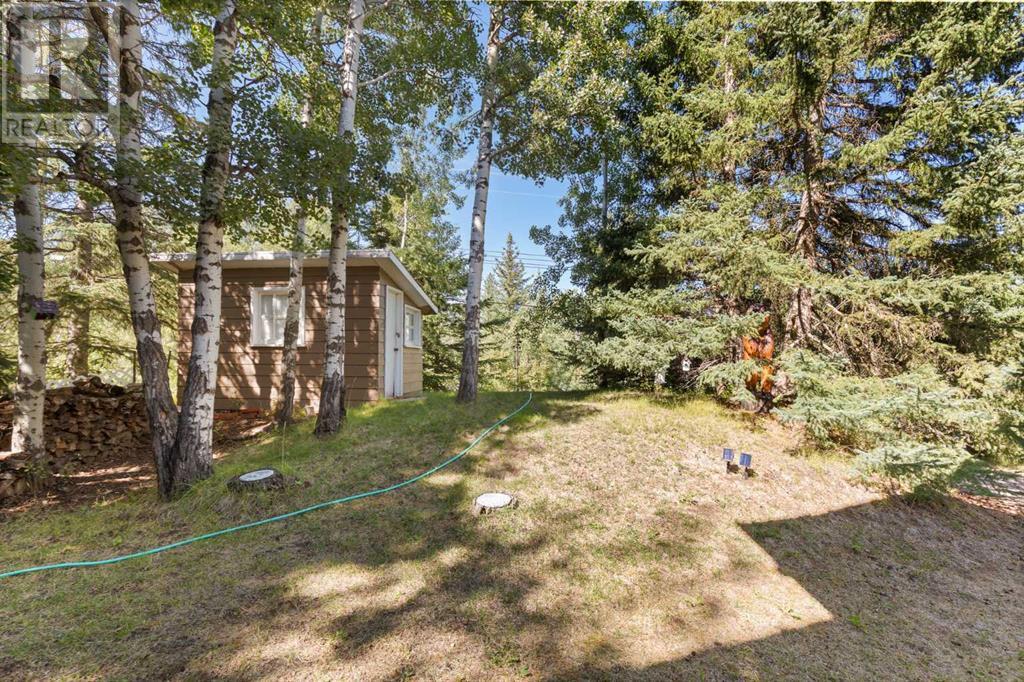210 6 Avenue Rural Cypress County, Alberta T0J 1C0
$1,250,000
Welcome to your serene escape in Elkwater—a stunning custom-built cabin where rustic charm meets modern elegance. This beautifully designed retreat offers 5 spacious bedrooms and 3 full bathrooms, ensuring ample room for family and guests. The open concept layout seamlessly integrates living, dining, and kitchen areas, highlighted by a breathtaking living room featuring soaring vaulted ceilings and a cozy wood-burning fireplace, perfect for cozying up after a day of outdoor adventures. Step outside to your private deck, where peace and tranquility reign. This quiet sanctuary is ideal for sipping morning coffee or unwinding with a good book. Every detail of this cabin has been thoughtfully curated to blend comfort with sophistication, providing a unique haven in the heart of nature. Whether you're seeking a year-round residence or a seasonal getaway, this Elkwater gem promises unparalleled relaxation and beauty. (id:57312)
Property Details
| MLS® Number | A2160822 |
| Property Type | Single Family |
| Community Name | Elkwater |
| AmenitiesNearBy | Golf Course, Park, Playground, Water Nearby |
| CommunityFeatures | Golf Course Development, Lake Privileges |
| Features | Closet Organizers |
| ParkingSpaceTotal | 4 |
| Structure | Deck |
Building
| BathroomTotal | 3 |
| BedroomsAboveGround | 4 |
| BedroomsBelowGround | 1 |
| BedroomsTotal | 5 |
| Appliances | Refrigerator, Dishwasher, Stove, Microwave, Window Coverings, Washer & Dryer |
| BasementDevelopment | Finished |
| BasementType | Full (finished) |
| ConstructedDate | 2010 |
| ConstructionMaterial | Wood Frame |
| ConstructionStyleAttachment | Detached |
| CoolingType | Central Air Conditioning |
| ExteriorFinish | Brick, Vinyl Siding |
| FireplacePresent | Yes |
| FireplaceTotal | 1 |
| FlooringType | Carpeted |
| FoundationType | Poured Concrete |
| HeatingType | Forced Air |
| StoriesTotal | 2 |
| SizeInterior | 2345 Sqft |
| TotalFinishedArea | 2345 Sqft |
| Type | House |
| UtilityWater | Municipal Water |
Parking
| Other |
Land
| Acreage | No |
| FenceType | Not Fenced |
| LandAmenities | Golf Course, Park, Playground, Water Nearby |
| Sewer | Municipal Sewage System |
| SizeFrontage | 15.24 M |
| SizeIrregular | 6000.00 |
| SizeTotal | 6000 Sqft|4,051 - 7,250 Sqft |
| SizeTotalText | 6000 Sqft|4,051 - 7,250 Sqft |
| ZoningDescription | Pp |
Rooms
| Level | Type | Length | Width | Dimensions |
|---|---|---|---|---|
| Second Level | Bedroom | 12.17 Ft x 12.33 Ft | ||
| Second Level | 4pc Bathroom | 8.00 Ft x 7.75 Ft | ||
| Second Level | Bedroom | 15.08 Ft x 11.67 Ft | ||
| Second Level | Family Room | 14.00 Ft x 17.50 Ft | ||
| Second Level | Primary Bedroom | 10.33 Ft x 17.00 Ft | ||
| Basement | Furnace | 12.25 Ft x 13.50 Ft | ||
| Basement | 4pc Bathroom | 8.50 Ft x 4.92 Ft | ||
| Basement | Bedroom | 14.33 Ft x 12.83 Ft | ||
| Basement | Family Room | 15.50 Ft x 31.83 Ft | ||
| Main Level | Laundry Room | 6.42 Ft x 5.17 Ft | ||
| Main Level | 4pc Bathroom | 6.83 Ft x 10.00 Ft | ||
| Main Level | Bedroom | 15.08 Ft x 13.25 Ft | ||
| Main Level | Living Room | 16.08 Ft x 16.83 Ft | ||
| Main Level | Dining Room | 7.83 Ft x 15.83 Ft | ||
| Main Level | Kitchen | 15.83 Ft x 15.83 Ft |
https://www.realtor.ca/real-estate/27350529/210-6-avenue-rural-cypress-county-elkwater
Interested?
Contact us for more information
Justin Taupert
Associate
700 - 1816 Crowchild Trail Nw
Calgary, Alberta T2M 3Y7
Courtney Atkinson
Associate Broker
700 - 1816 Crowchild Trail Nw
Calgary, Alberta T2M 3Y7






