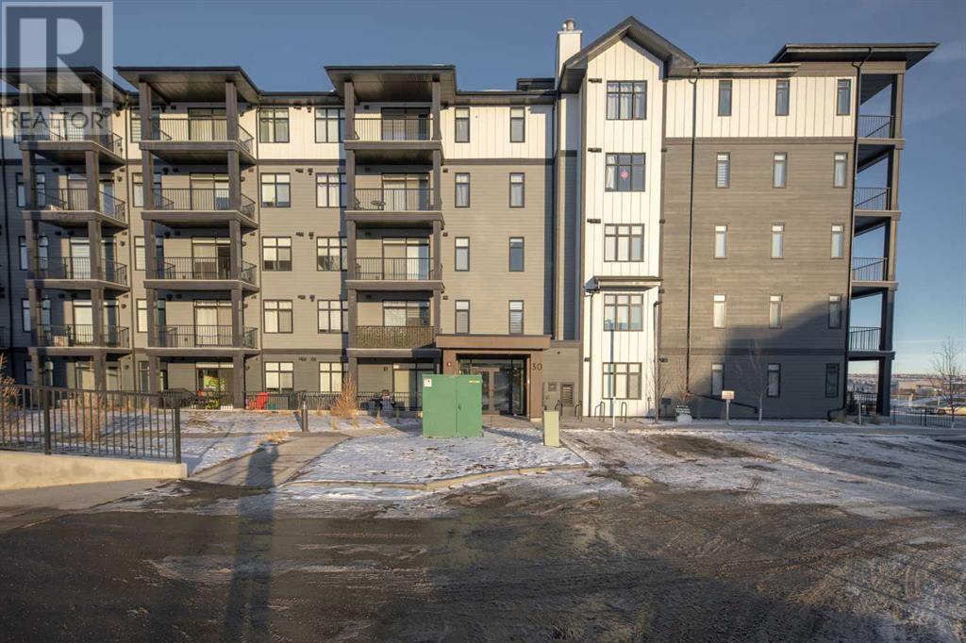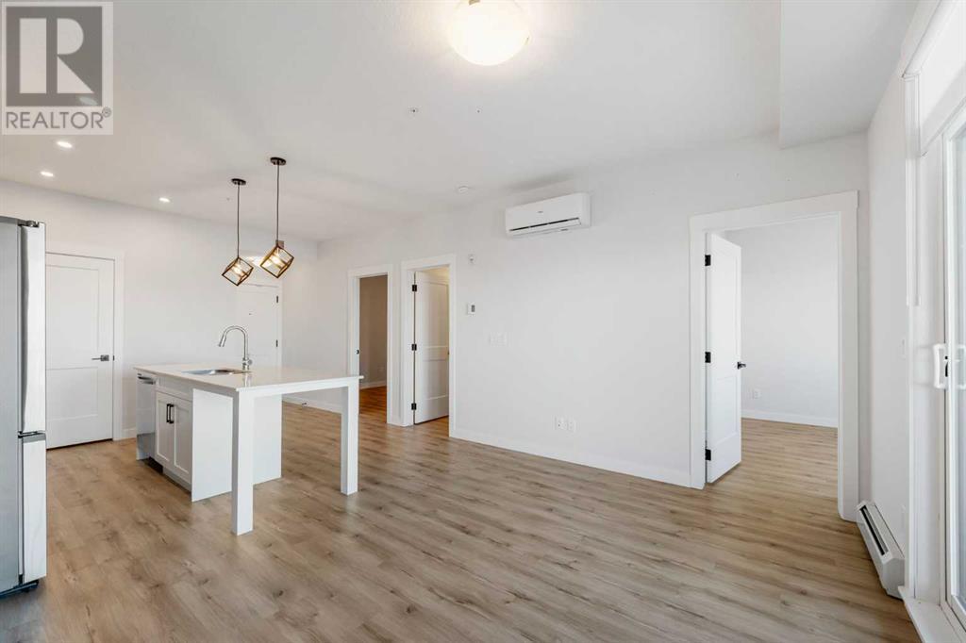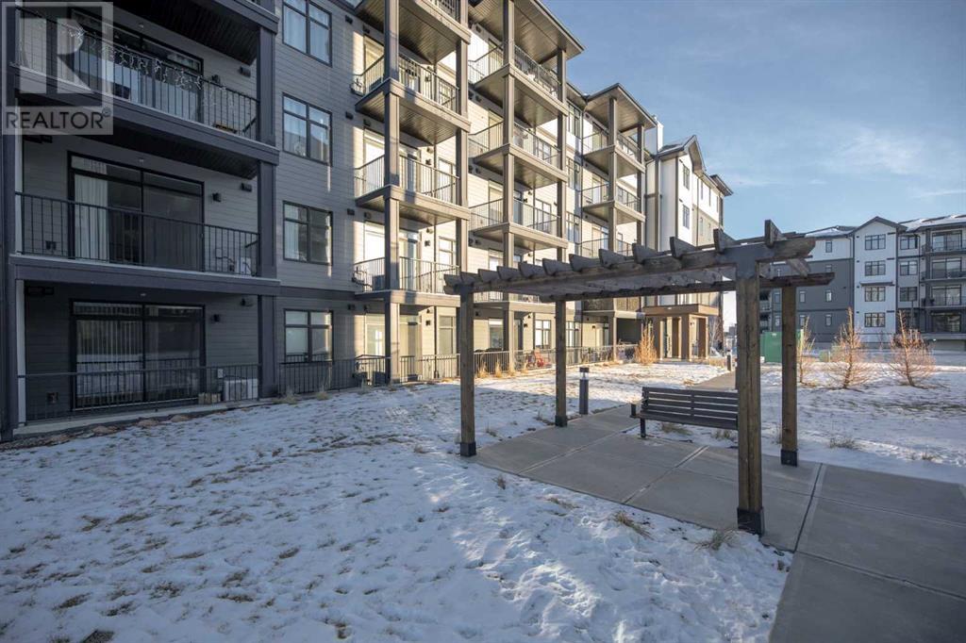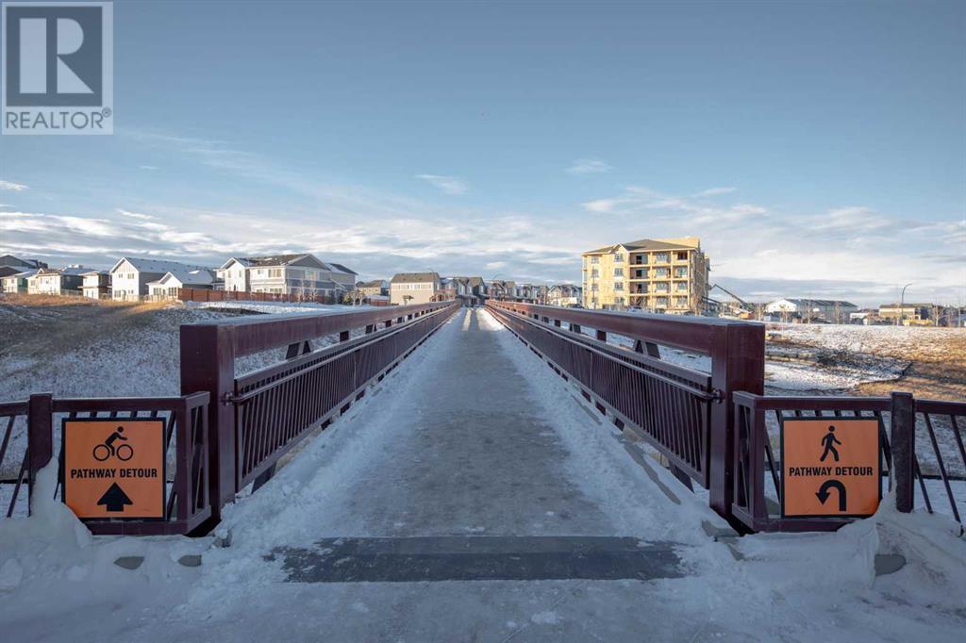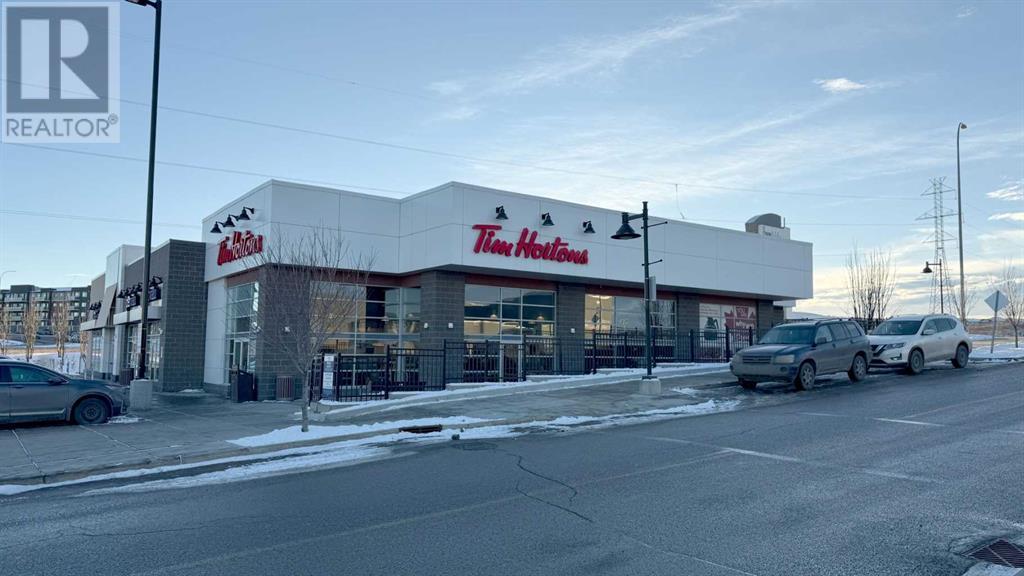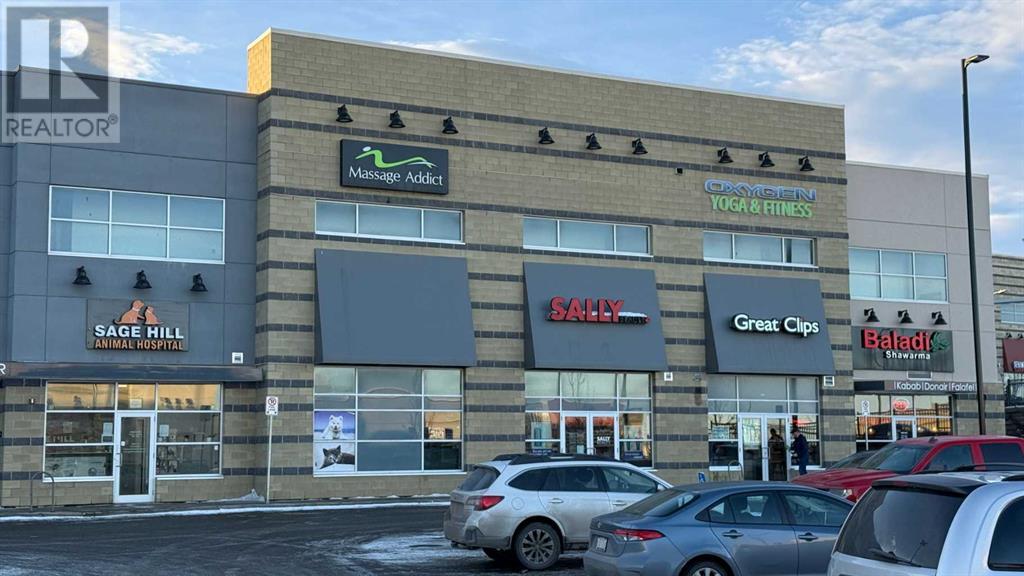210, 30 Sage Hill Walk Nw Calgary, Alberta T3R 2A9
$387,900Maintenance, Common Area Maintenance, Heat, Insurance, Property Management, Reserve Fund Contributions, Waste Removal, Water
$363.83 Monthly
Maintenance, Common Area Maintenance, Heat, Insurance, Property Management, Reserve Fund Contributions, Waste Removal, Water
$363.83 MonthlyWelcome to this beautiful two-bedroom, two-bathroom corner unit condo in Sage Hill. Practically new, bright, and private, it offers stunning panoramic views and an open-concept layout perfect for modern living. The chef-inspired kitchen features quartz countertops, sleek cabinetry, and stainless-steel appliances, while the spacious living area opens onto a private balcony, ideal for relaxing or entertaining.The large master bedroom includes a walk-in closet and a 4-piece ensuite. The second bedroom offers ample closet space and easy access to the second full bathroom. In-suite laundry, air conditioning, title underground parking, and assigned storage locker add convenience.This corner unit offers both comfort and convenience. It is located close to shopping, parks, and more. Book your showing today! (id:57312)
Property Details
| MLS® Number | A2185594 |
| Property Type | Single Family |
| Community Name | Sage Hill |
| AmenitiesNearBy | Park, Shopping |
| CommunityFeatures | Pets Allowed With Restrictions |
| Features | Parking |
| ParkingSpaceTotal | 1 |
| Plan | 2311149 |
Building
| BathroomTotal | 2 |
| BedroomsAboveGround | 2 |
| BedroomsTotal | 2 |
| Appliances | Refrigerator, Window/sleeve Air Conditioner, Dishwasher, Stove, Microwave, Garage Door Opener, Washer & Dryer |
| ConstructedDate | 2023 |
| ConstructionMaterial | Poured Concrete, Wood Frame |
| ConstructionStyleAttachment | Attached |
| CoolingType | Wall Unit |
| ExteriorFinish | Concrete |
| FlooringType | Laminate |
| HeatingType | Baseboard Heaters |
| StoriesTotal | 5 |
| SizeInterior | 706.16 Sqft |
| TotalFinishedArea | 706.16 Sqft |
| Type | Apartment |
Parking
| Underground |
Land
| Acreage | No |
| LandAmenities | Park, Shopping |
| SizeTotalText | Unknown |
| ZoningDescription | Dc |
Rooms
| Level | Type | Length | Width | Dimensions |
|---|---|---|---|---|
| Main Level | 4pc Bathroom | 5.08 Ft x 8.42 Ft | ||
| Main Level | 4pc Bathroom | 5.00 Ft x 8.42 Ft | ||
| Main Level | Bedroom | 10.75 Ft x 10.17 Ft | ||
| Main Level | Kitchen | 13.75 Ft x 11.08 Ft | ||
| Main Level | Living Room | 13.75 Ft x 10.42 Ft | ||
| Main Level | Primary Bedroom | 10.58 Ft x 12.67 Ft |
https://www.realtor.ca/real-estate/27785268/210-30-sage-hill-walk-nw-calgary-sage-hill
Interested?
Contact us for more information
Julio Florez
Associate Broker
110, 7220 Fisher Street S.e.
Calgary, Alberta T2H 2H8

