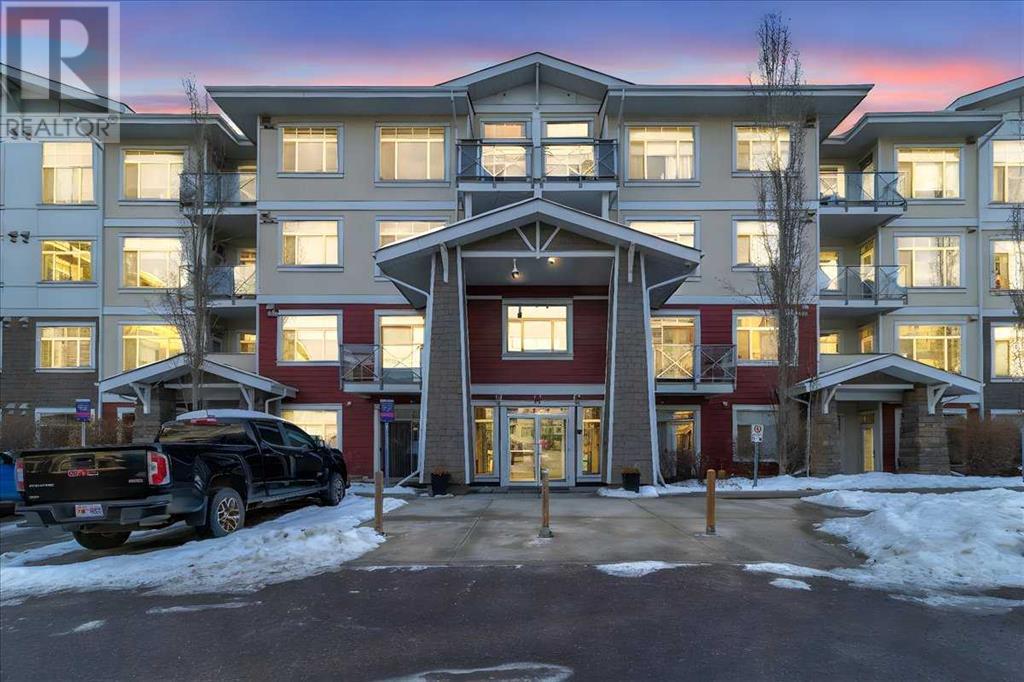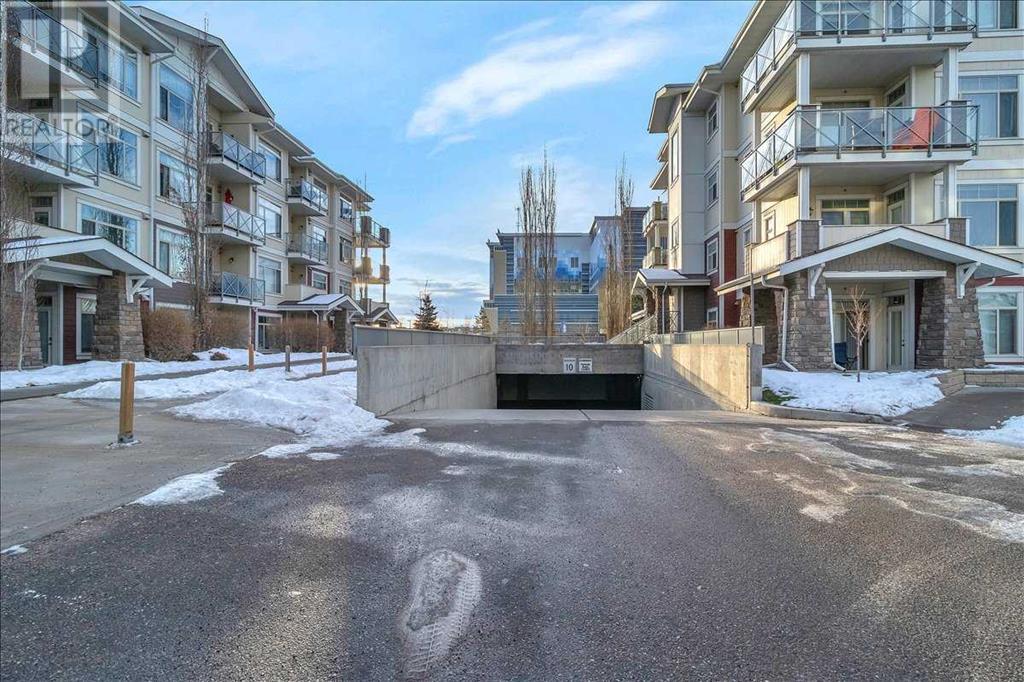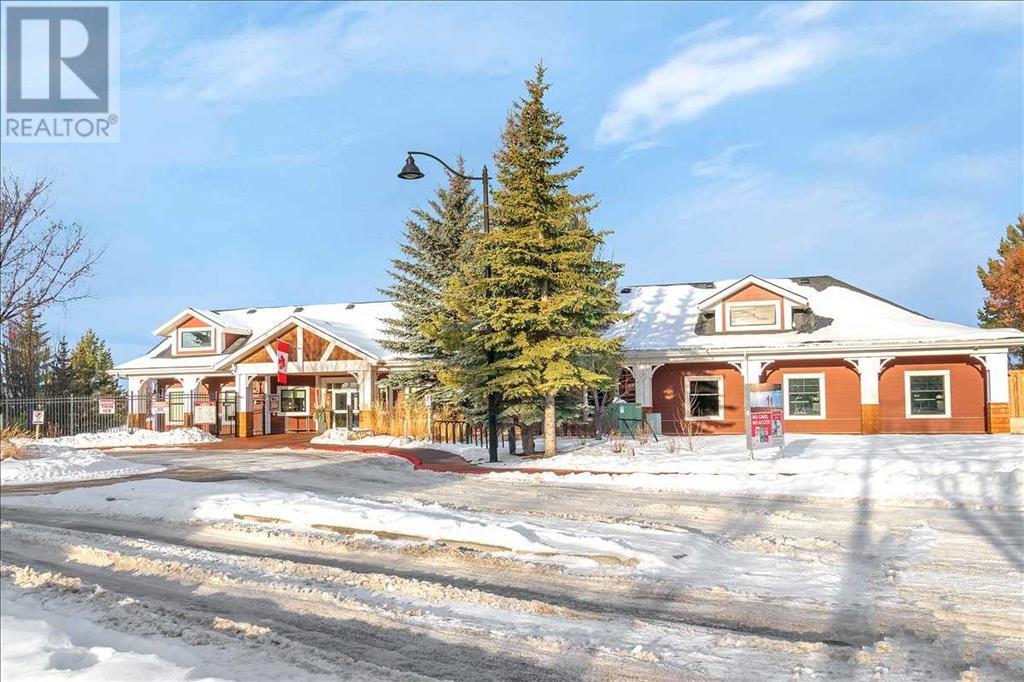210, 22 Auburn Bay Link Se Calgary, Alberta T3M 1Z8
$405,000Maintenance, Common Area Maintenance, Heat, Insurance, Ground Maintenance, Property Management, Reserve Fund Contributions, Sewer, Waste Removal, Water
$531.96 Monthly
Maintenance, Common Area Maintenance, Heat, Insurance, Ground Maintenance, Property Management, Reserve Fund Contributions, Sewer, Waste Removal, Water
$531.96 MonthlyStep into this spacious condo at Stonecroft in Auburn Bay. This beautiful 3-bedroom condo is currently vacant and ready to move in. With one of the larger corner units in the building and just steps away from the South Calgary Health Campus and the Brookfield YMCA, the world’s largest YMCA.; it’s the perfect blend of convenience and comfort. Inside, you’ll find an open-concept layout with 9-foot ceilings, creating a bright, airy space perfect for relaxation. The east-facing balcony invites you to enjoy sunny afternoons or host a barbecue using the built-in gas hookup. The kitchen combines style and functionality, featuring white quartz countertops, stainless steel appliances, soft-close cabinetry with pull-out shelving, and a large island that makes meal prep and casual dining a breeze.The primary bedroom easily fits a king-sized bed and includes a walk-through closet leading to a sleek ensuite bathroom with a glass-walled shower. Two additional bedrooms provide flexibility, whether you need space for family, guests, or a home office. A second full bathroom is conveniently located nearby.This unit offers modern comforts such as in-suite laundry, two-zone heated floors included in the condo fee, and secure, heated underground parking with a private storage locker. The pet-friendly building even includes a small dog park, ensuring your furry friends feel at home too.With its vacant status and immediate availability, this condo is ready for you to make it your own. Whether you’re looking for a dream home or a wise investment, this property checks all the boxes. Don’t miss the opportunity to call this stunning condo yours—schedule a viewing today! (id:57312)
Property Details
| MLS® Number | A2184856 |
| Property Type | Single Family |
| Community Name | Auburn Bay |
| AmenitiesNearBy | Water Nearby |
| CommunityFeatures | Lake Privileges, Pets Allowed, Pets Allowed With Restrictions |
| Features | Gas Bbq Hookup, Parking |
| ParkingSpaceTotal | 1 |
| Plan | 1512206 |
Building
| BathroomTotal | 2 |
| BedroomsAboveGround | 3 |
| BedroomsTotal | 3 |
| Amenities | Laundry Facility |
| Appliances | Refrigerator, Oven - Electric, Dishwasher, Microwave, Window Coverings, Washer & Dryer |
| ConstructedDate | 2015 |
| ConstructionStyleAttachment | Attached |
| CoolingType | None |
| ExteriorFinish | Composite Siding, Stone, Wood Siding |
| FireplacePresent | Yes |
| FireplaceTotal | 1 |
| FlooringType | Carpeted, Laminate, Linoleum |
| FoundationType | Poured Concrete |
| HeatingType | Other, In Floor Heating |
| StoriesTotal | 4 |
| SizeInterior | 886.39 Sqft |
| TotalFinishedArea | 886.39 Sqft |
| Type | Apartment |
Parking
| Garage | |
| Heated Garage | |
| Underground |
Land
| Acreage | No |
| LandAmenities | Water Nearby |
| SizeTotalText | Unknown |
| ZoningDescription | M-2 |
Rooms
| Level | Type | Length | Width | Dimensions |
|---|---|---|---|---|
| Main Level | Living Room | 13.92 Ft x 10.58 Ft | ||
| Main Level | Kitchen | 10.25 Ft x 9.50 Ft | ||
| Main Level | Dining Room | 10.58 Ft x 6.67 Ft | ||
| Main Level | Primary Bedroom | 18.25 Ft x 9.83 Ft | ||
| Main Level | Other | 6.50 Ft x 4.92 Ft | ||
| Main Level | 3pc Bathroom | 9.33 Ft x 4.92 Ft | ||
| Main Level | Bedroom | 8.92 Ft x 7.92 Ft | ||
| Main Level | Bedroom | 7.75 Ft x 9.42 Ft | ||
| Main Level | Foyer | 8.25 Ft x 3.83 Ft | ||
| Main Level | 4pc Bathroom | 7.75 Ft x 5.00 Ft | ||
| Main Level | Laundry Room | 2.50 Ft x 2.42 Ft | ||
| Main Level | Other | 11.67 Ft x 7.50 Ft |
https://www.realtor.ca/real-estate/27759089/210-22-auburn-bay-link-se-calgary-auburn-bay
Interested?
Contact us for more information
Peter Shenouda
Associate
201, 11450 - 29 Street S.e.
Calgary, Alberta T2Z 3V5
Sam Shenouda
Associate
201, 11450 - 29 Street S.e.
Calgary, Alberta T2Z 3V5























