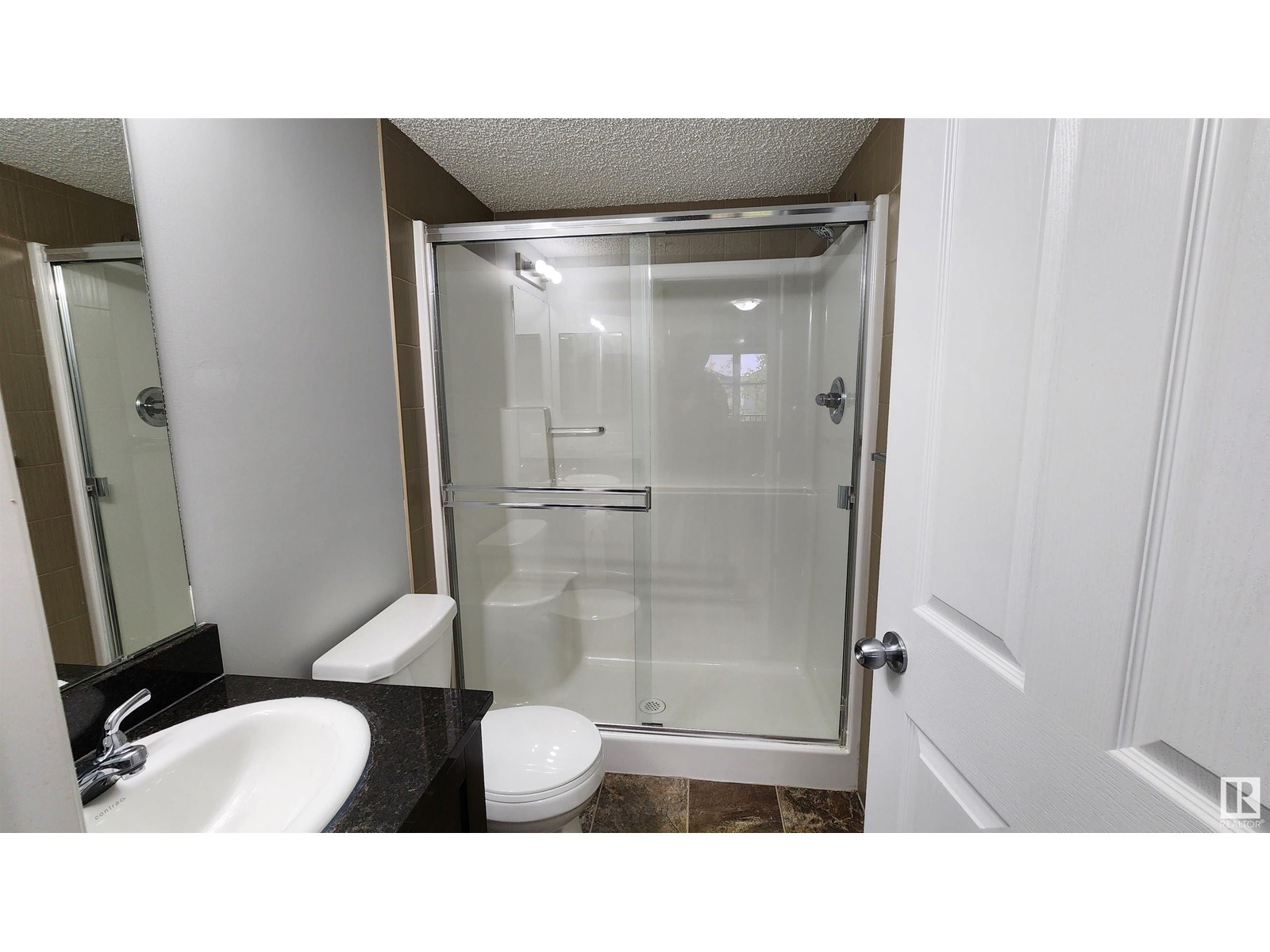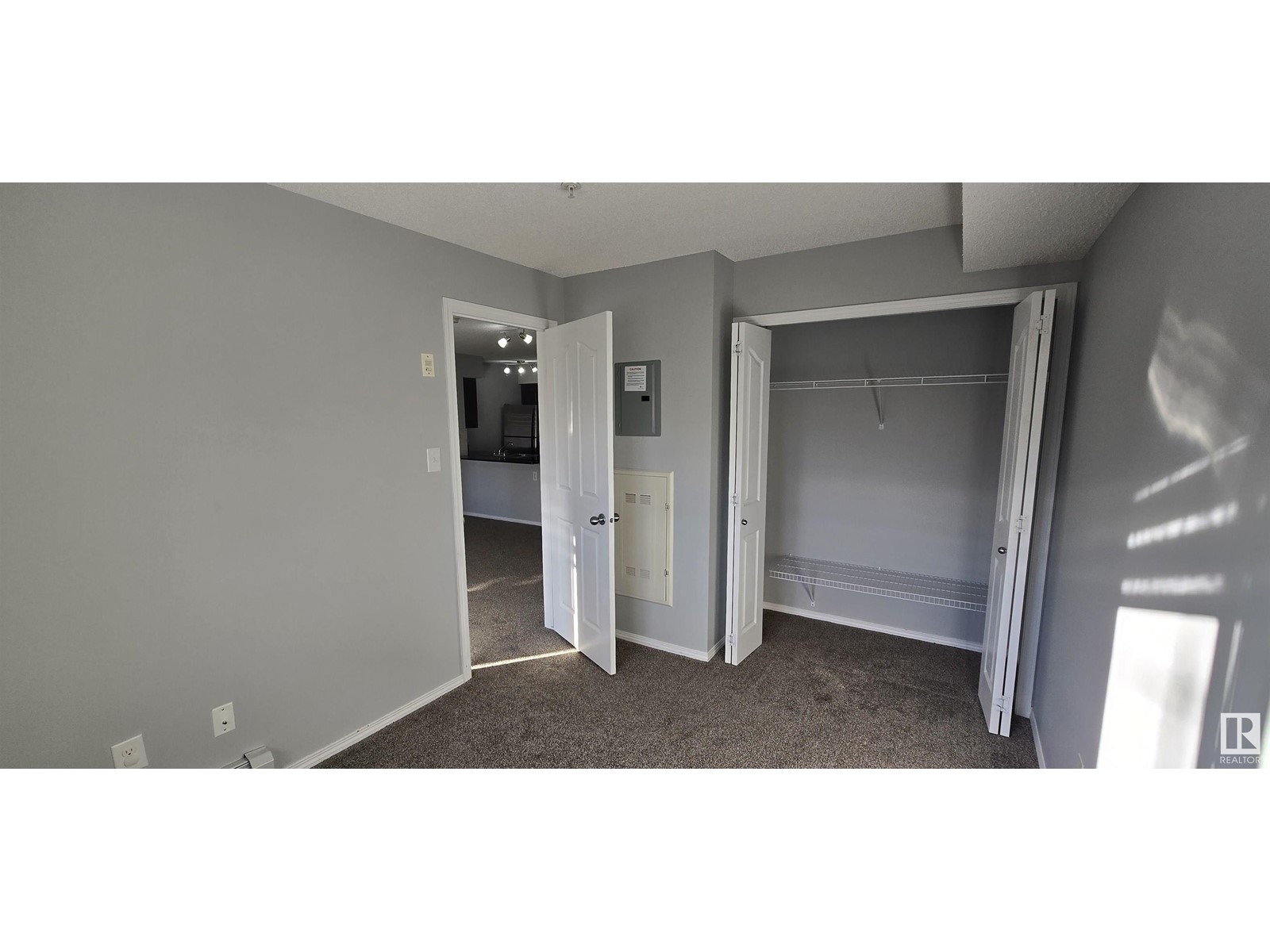#210 1080 Mcconachie Bv W Nw Edmonton, Alberta T5Y 0X2
$172,500Maintenance, Exterior Maintenance, Heat, Insurance, Common Area Maintenance, Property Management, Other, See Remarks, Water
$434.70 Monthly
Maintenance, Exterior Maintenance, Heat, Insurance, Common Area Maintenance, Property Management, Other, See Remarks, Water
$434.70 MonthlyWelcome to this Beautifully Cleaned well-maintained New Carpet and newly Painted 2-bedroom with 2 Full Bath Condo in McConachie. This unit has an Open concept of Living Space. The kitchen has Granite Countertops and stainless steel Appliances. The primary Bedroom has a Walk-through Closet and a Full Ensuite. In-Suite Laundry and Balcony for Outdoor Patio. The prime location is close to the school and public transportation. Quick access to Anthony Henday and all nearby Shopping Centre And restaurants (id:57312)
Property Details
| MLS® Number | E4417393 |
| Property Type | Single Family |
| Neigbourhood | McConachie Area |
| AmenitiesNearBy | Playground, Public Transit, Schools, Shopping |
| Features | No Animal Home, No Smoking Home |
Building
| BathroomTotal | 2 |
| BedroomsTotal | 2 |
| Appliances | Dishwasher, Microwave Range Hood Combo, Refrigerator, Washer/dryer Stack-up, Stove, Window Coverings |
| BasementType | None |
| ConstructedDate | 2013 |
| FireProtection | Smoke Detectors, Sprinkler System-fire |
| HeatingType | Baseboard Heaters, Hot Water Radiator Heat |
| SizeInterior | 755.3036 Sqft |
| Type | Apartment |
Parking
| Stall |
Land
| Acreage | No |
| LandAmenities | Playground, Public Transit, Schools, Shopping |
| SizeIrregular | 76.03 |
| SizeTotal | 76.03 M2 |
| SizeTotalText | 76.03 M2 |
Rooms
| Level | Type | Length | Width | Dimensions |
|---|---|---|---|---|
| Main Level | Living Room | 3.27 m | 3.76 m | 3.27 m x 3.76 m |
| Main Level | Dining Room | Measurements not available | ||
| Main Level | Kitchen | 2.39 m | 2.68 m | 2.39 m x 2.68 m |
| Main Level | Primary Bedroom | 3.27 m | 2.99 m | 3.27 m x 2.99 m |
| Main Level | Bedroom 2 | 3.23 m | 2.69 m | 3.23 m x 2.69 m |
https://www.realtor.ca/real-estate/27782000/210-1080-mcconachie-bv-w-nw-edmonton-mcconachie-area
Interested?
Contact us for more information
Charanjeet Sandher
Associate
2-15219 Stony Plain Rd Nw
Edmonton, Alberta T5P 3Y4



























