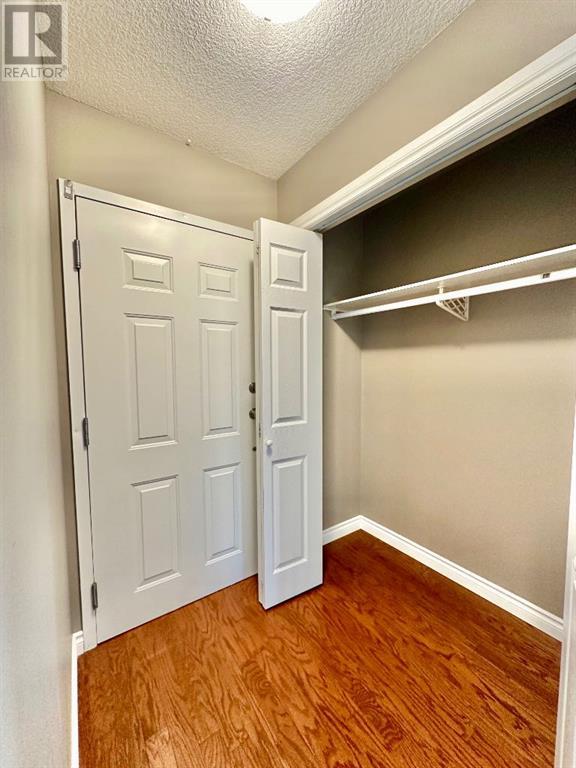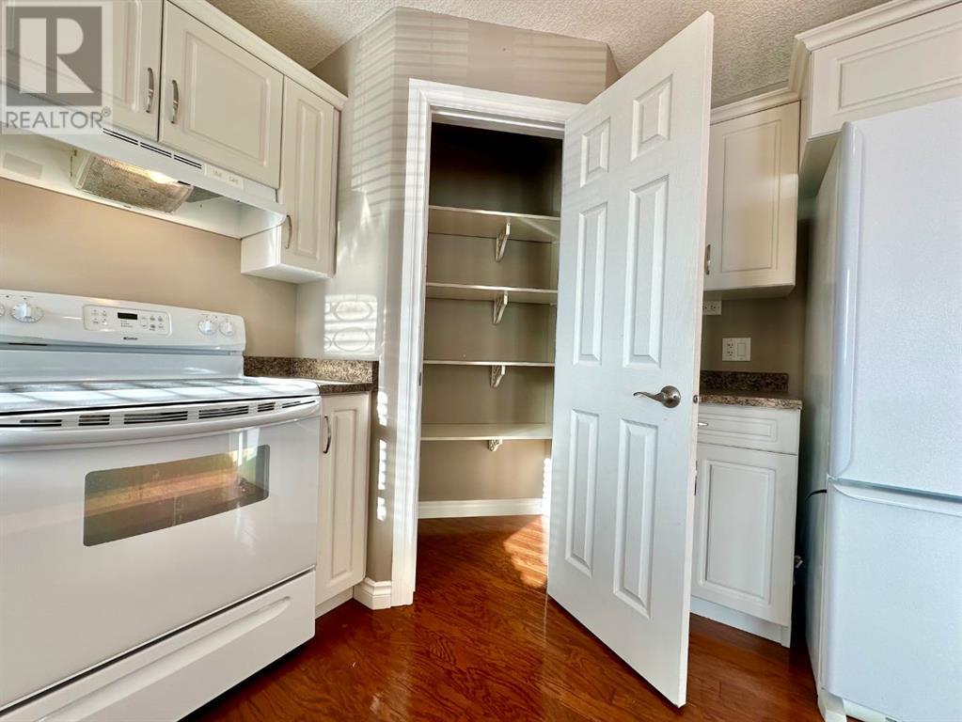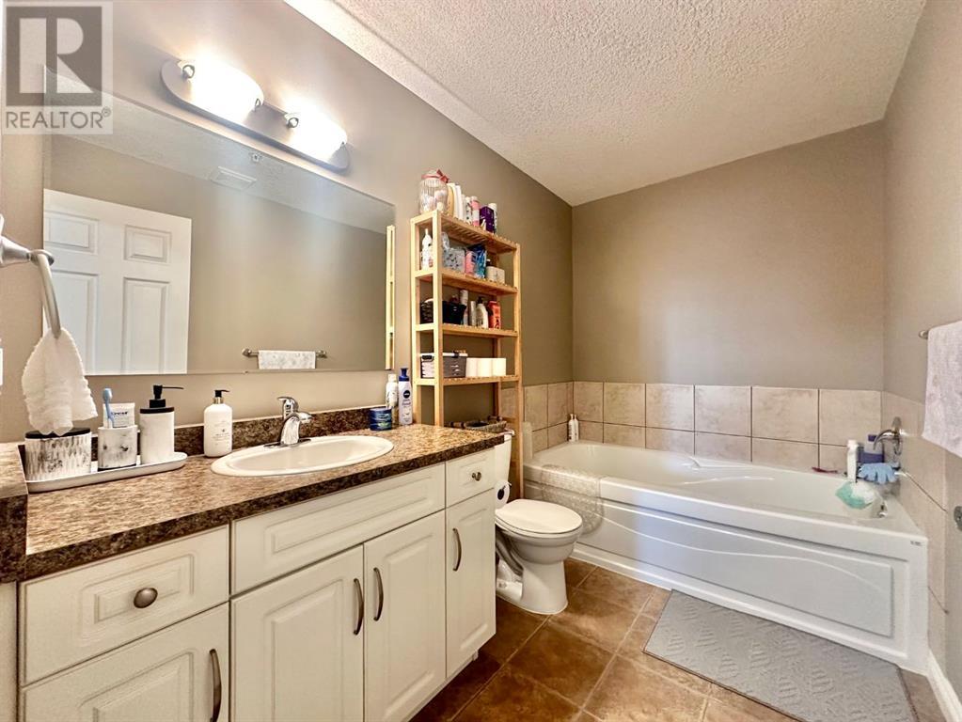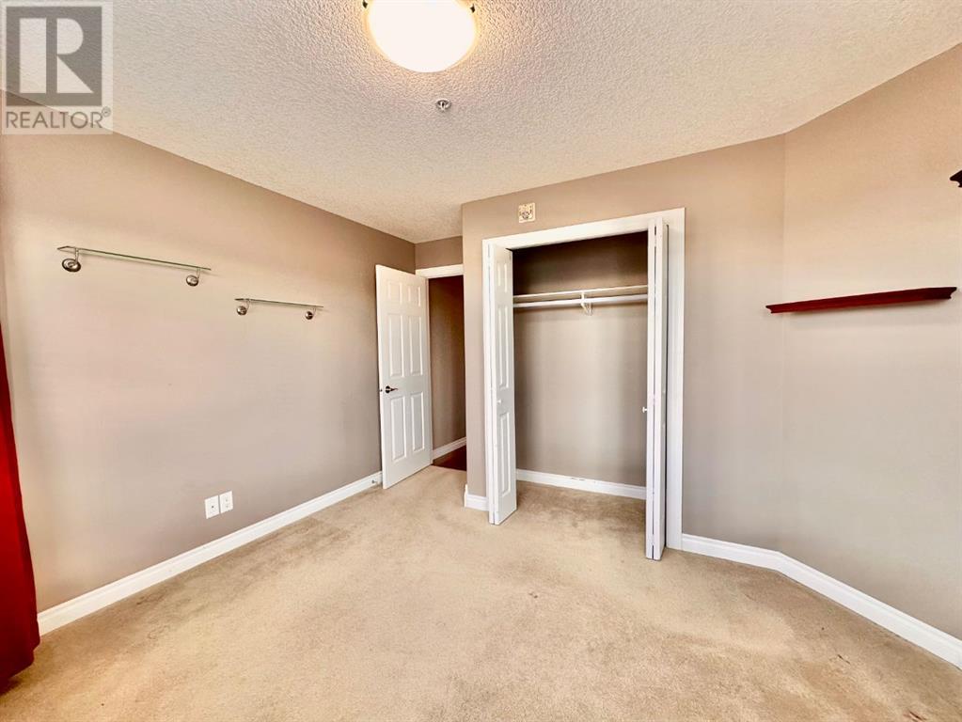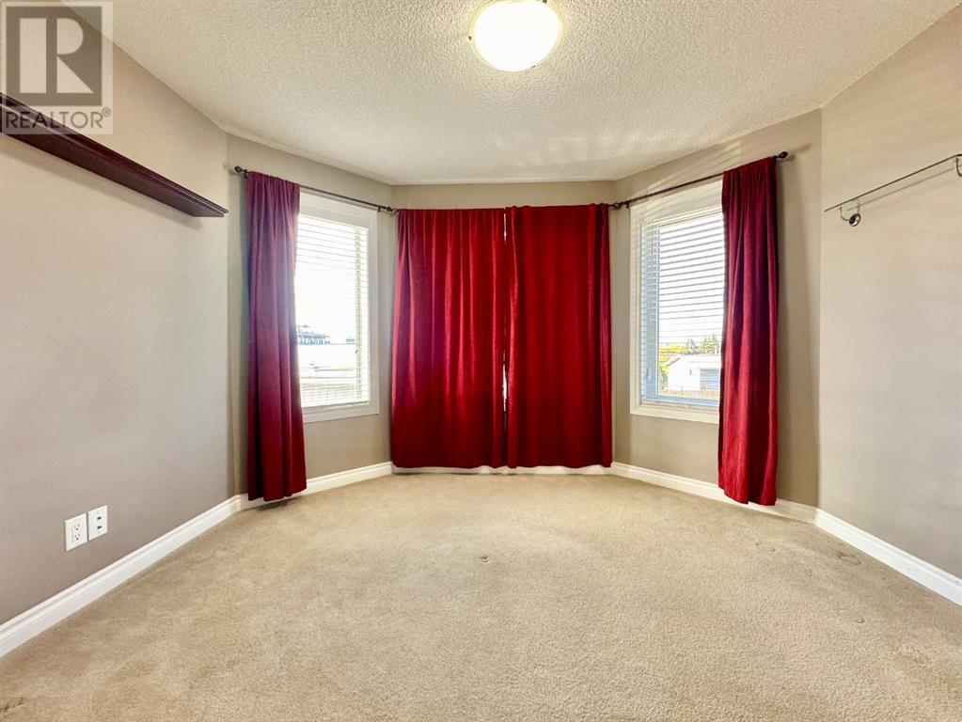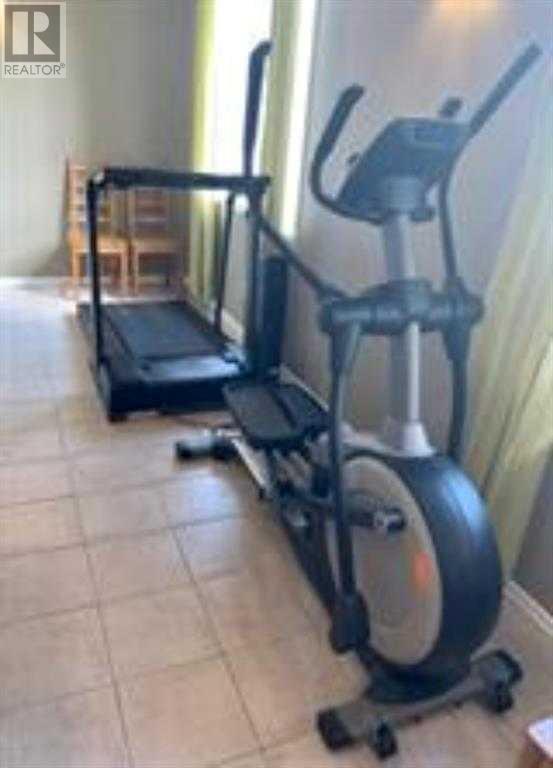#210, 10212 101 Street Lac La Biche, Alberta T0A 2C0
$225,000Maintenance, Heat, Interior Maintenance, Ground Maintenance, Sewer, Waste Removal, Water
$475 Monthly
Maintenance, Heat, Interior Maintenance, Ground Maintenance, Sewer, Waste Removal, Water
$475 MonthlyREDUCED! Check out this affordable corner unit on the second floor of the Impala! This corner suite has windows on 2 sides and faces South West where you can enjoy sitting on the sunny balcony. The Impala is a wonderful place to reside if you want to live walking distance to shopping, amenities, and the lake and live in a safe and secure building! The elevator is handy off of the main foyer making it easy for people to move from floor to floor and haul in supplies. The kitchen has a corner pantry, 3 appliances, and counter with a sandwich bar area. From the dining area you can walk out the patio doors, and enjoy the wrap and deck with gas hook up for a bbq. The Livingroom is open to the dining and kitchen and features gorgeous hard wood! This unit has a side by side washer and dryer in the handy laundry room. You will also find a brand new upgraded hot water on demand system! Enjoy toasty feet with the in-floor heating The bedrooms have carpet. The master bedroom has a spacious walk through closet to the 3 piece ensuite bathroom. The main bathroom includes a tub with a shower. The building is very well kept. You will be supplied with a hand held remote for the gated parking area where you will have a powered covered parking stall to keep the elements off your vehicle.. Each unit also has an assigned storage unit on the main floor. Book the social room with a kitchen, tables, and pool table for gatherings. The is also exercise equipment that can be signed out by residents. The library is also a shared area that you can enjoy on the main floor. Condo living makes it easy to lock up and go with no worries about lawns and shoveling snow! This home is priced to sell with and recent $8000 upgrade! Call to book your viewing today! (id:57312)
Property Details
| MLS® Number | A2177272 |
| Property Type | Single Family |
| Community Name | Lac La Biche |
| AmenitiesNearBy | Golf Course, Park, Playground, Recreation Nearby, Schools, Shopping, Water Nearby |
| CommunityFeatures | Golf Course Development, Lake Privileges, Fishing, Pets Not Allowed, Age Restrictions |
| Features | Pvc Window |
| ParkingSpaceTotal | 1 |
| Plan | 0827150 |
Building
| BathroomTotal | 2 |
| BedroomsAboveGround | 2 |
| BedroomsTotal | 2 |
| Amenities | Party Room |
| Appliances | Washer, Refrigerator, Dishwasher, Stove, Dryer |
| ConstructedDate | 2008 |
| ConstructionMaterial | Poured Concrete, Wood Frame |
| ConstructionStyleAttachment | Attached |
| CoolingType | None |
| ExteriorFinish | Concrete, Stucco |
| FlooringType | Carpeted, Wood |
| HeatingType | In Floor Heating |
| StoriesTotal | 4 |
| SizeInterior | 1060 Sqft |
| TotalFinishedArea | 1060 Sqft |
| Type | Apartment |
Parking
| Carport |
Land
| Acreage | No |
| LandAmenities | Golf Course, Park, Playground, Recreation Nearby, Schools, Shopping, Water Nearby |
| SizeTotalText | Unknown |
| ZoningDescription | High Density Hamlet Residential |
Rooms
| Level | Type | Length | Width | Dimensions |
|---|---|---|---|---|
| Second Level | Living Room/dining Room | 19.00 Ft x 13.50 Ft | ||
| Second Level | Kitchen | 12.50 Ft x 11.00 Ft | ||
| Second Level | Primary Bedroom | 13.00 Ft x 11.00 Ft | ||
| Second Level | Bedroom | 11.50 Ft x 10.00 Ft | ||
| Second Level | 3pc Bathroom | 9.75 Ft x 5.75 Ft | ||
| Second Level | 4pc Bathroom | 7.92 Ft x 4.92 Ft | ||
| Second Level | Laundry Room | 8.00 Ft x 4.67 Ft | ||
| Main Level | Storage | 6.92 Ft x 6.00 Ft |
https://www.realtor.ca/real-estate/27613965/210-10212-101-street-lac-la-biche-lac-la-biche
Interested?
Contact us for more information
Bonnie Cadieux-Piquette
Associate
Po Box 312, 10214-101 Ave
Lac La Biche, Alberta T0A 2C0




