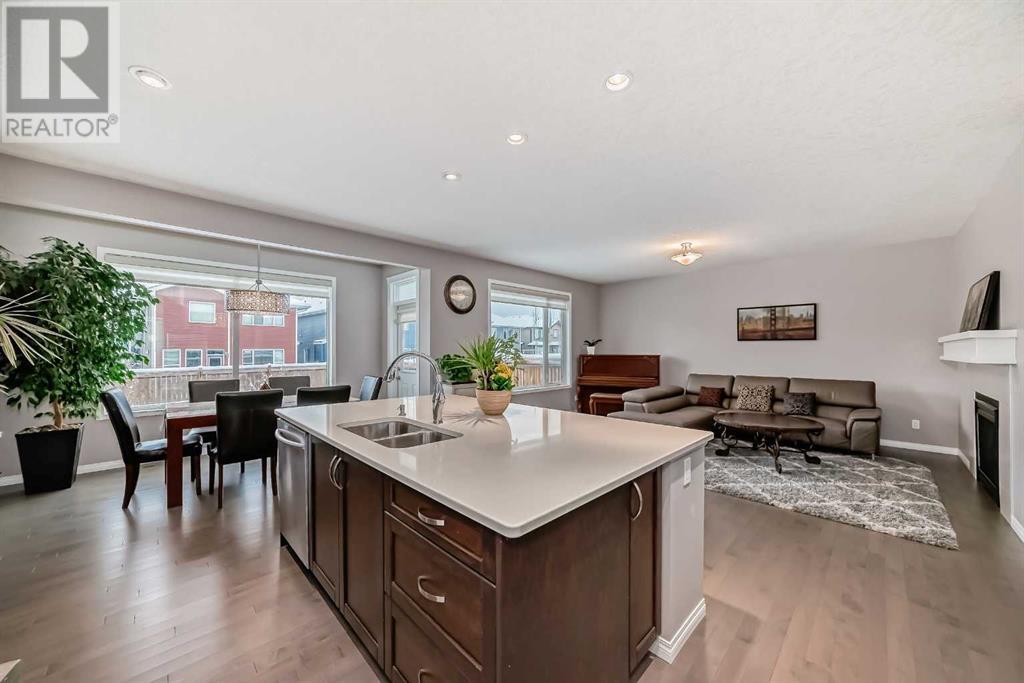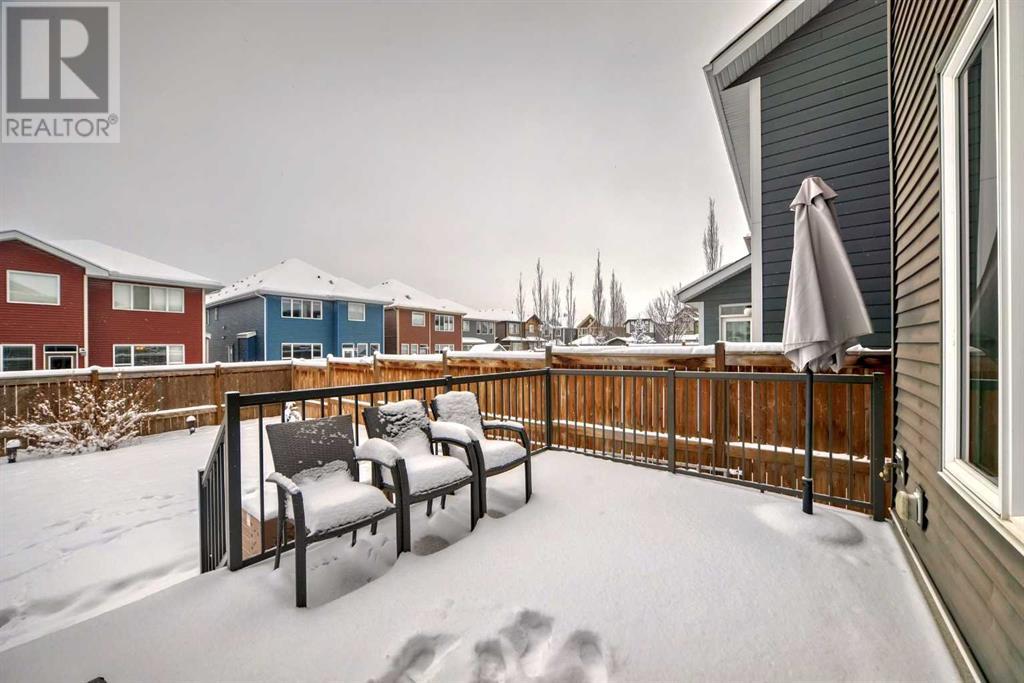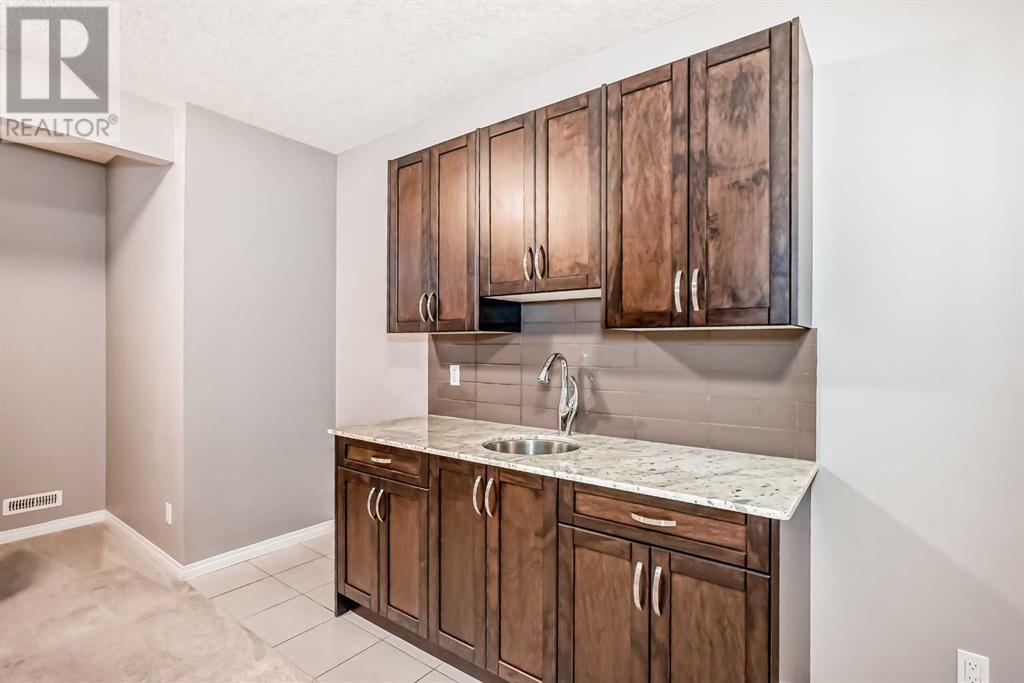21 Sherwood Street Nw Calgary, Alberta T3R 0P2
$849,900
OPEN HOUSE SUN JAN 5, 1-4PM. Brand new roof-Prime Sherwood location! This is a 2 storey home masterfully built by AWARD WINNING BUILDER SHANE HOMES situated on possibly the best location in Sherwood offering quick access directly from Shaganappi Tr and Country Hills Blvd. This home is located on a quiet cul-de-sac featuring a SUNNY flat, south back yard just steps to a playground. The home itself shows like new-just move in and enjoy! The main level boasts a main floor den with 2 way fireplace, large great room open to the chef's grade kitchen and dining area. The upper floor houses 3 bedrooms, a 5pce ensuite master bath, 4pce full bath, a huge bonus room and convenient laundry! The lower level was professionally finished by SHANE HOMES and features a large Rec room with SECOND fireplace, another bedroom and full bath. Our back, enjoy the large SOUTH exposed rear deck over looking the FULLY FENCED YARD. As a bonus, the exterior siding is brand new brand and NEW ROOF SHINGLES will be installed. This is a terrific home in a great location-don't miss out! (id:57312)
Property Details
| MLS® Number | A2185017 |
| Property Type | Single Family |
| Neigbourhood | Sherwood |
| Community Name | Sherwood |
| AmenitiesNearBy | Playground, Shopping |
| Features | Cul-de-sac, No Animal Home, No Smoking Home |
| ParkingSpaceTotal | 4 |
| Plan | 1212429 |
| Structure | Deck |
Building
| BathroomTotal | 4 |
| BedroomsAboveGround | 3 |
| BedroomsBelowGround | 1 |
| BedroomsTotal | 4 |
| Appliances | Refrigerator, Cooktop - Electric, Dishwasher, Oven, Microwave, Oven - Built-in, Hood Fan |
| BasementDevelopment | Finished |
| BasementType | Full (finished) |
| ConstructedDate | 2014 |
| ConstructionStyleAttachment | Detached |
| CoolingType | None |
| ExteriorFinish | Stone, Vinyl Siding |
| FireplacePresent | Yes |
| FireplaceTotal | 2 |
| FlooringType | Carpeted, Ceramic Tile, Hardwood |
| FoundationType | Poured Concrete |
| HalfBathTotal | 1 |
| HeatingType | Forced Air |
| StoriesTotal | 2 |
| SizeInterior | 2285 Sqft |
| TotalFinishedArea | 2285 Sqft |
| Type | House |
Parking
| Attached Garage | 2 |
Land
| Acreage | No |
| FenceType | Fence |
| LandAmenities | Playground, Shopping |
| LandscapeFeatures | Landscaped |
| SizeDepth | 35.8 M |
| SizeFrontage | 12.4 M |
| SizeIrregular | 412.00 |
| SizeTotal | 412 M2|4,051 - 7,250 Sqft |
| SizeTotalText | 412 M2|4,051 - 7,250 Sqft |
| ZoningDescription | R-g |
Rooms
| Level | Type | Length | Width | Dimensions |
|---|---|---|---|---|
| Basement | Living Room | 14.08 M x 16.92 M | ||
| Basement | 4pc Bathroom | 10.50 M x 4.92 M | ||
| Lower Level | Family Room | 14.75 M x 22.83 M | ||
| Lower Level | Bedroom | 10.58 M x 15.50 M | ||
| Main Level | Dining Room | 12.92 M x 10.17 M | ||
| Main Level | Kitchen | 12.92 M x 13.25 M | ||
| Main Level | 2pc Bathroom | 6.75 M x 2.83 M | ||
| Main Level | Den | 10.67 M x 11.58 M | ||
| Upper Level | Bedroom | 10.00 M x 11.00 M | ||
| Upper Level | 4pc Bathroom | 9.92 M x 5.42 M | ||
| Upper Level | Bedroom | 10.75 M x 9.75 M | ||
| Upper Level | Primary Bedroom | 13.50 M x 14.33 M | ||
| Upper Level | 5pc Bathroom | 12.92 M x 6.42 M | ||
| Upper Level | Laundry Room | 5.42 M x 8.50 M | ||
| Upper Level | Bonus Room | 19.00 M x 18.42 M |
https://www.realtor.ca/real-estate/27764102/21-sherwood-street-nw-calgary-sherwood
Interested?
Contact us for more information
Richard W. Kim
Associate
4034 16 Street Sw
Calgary, Alberta T2T 4H4

















































