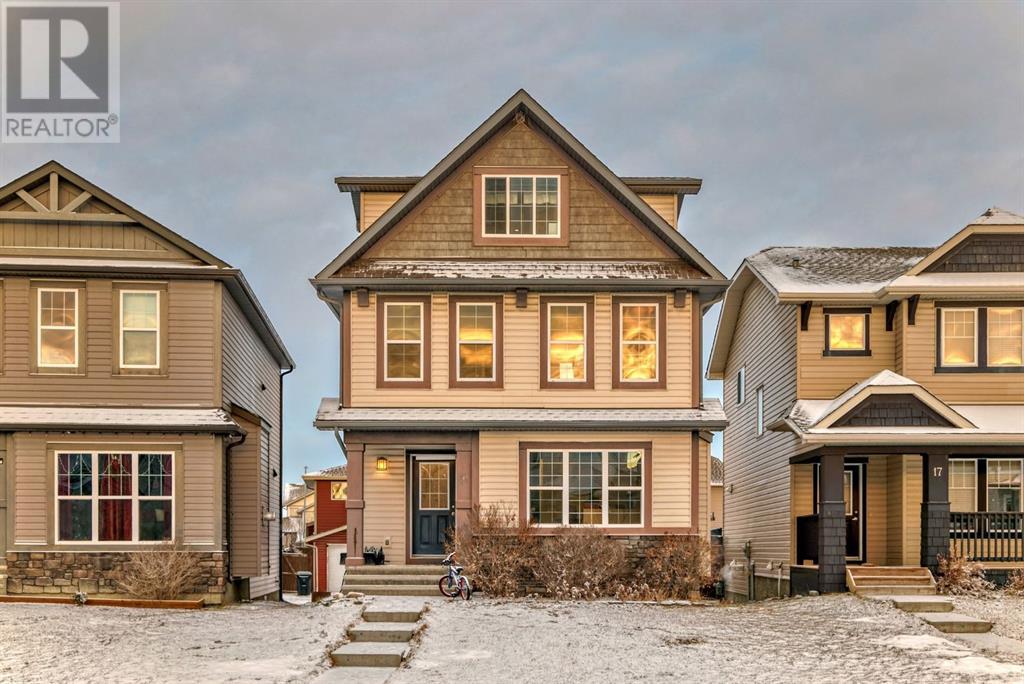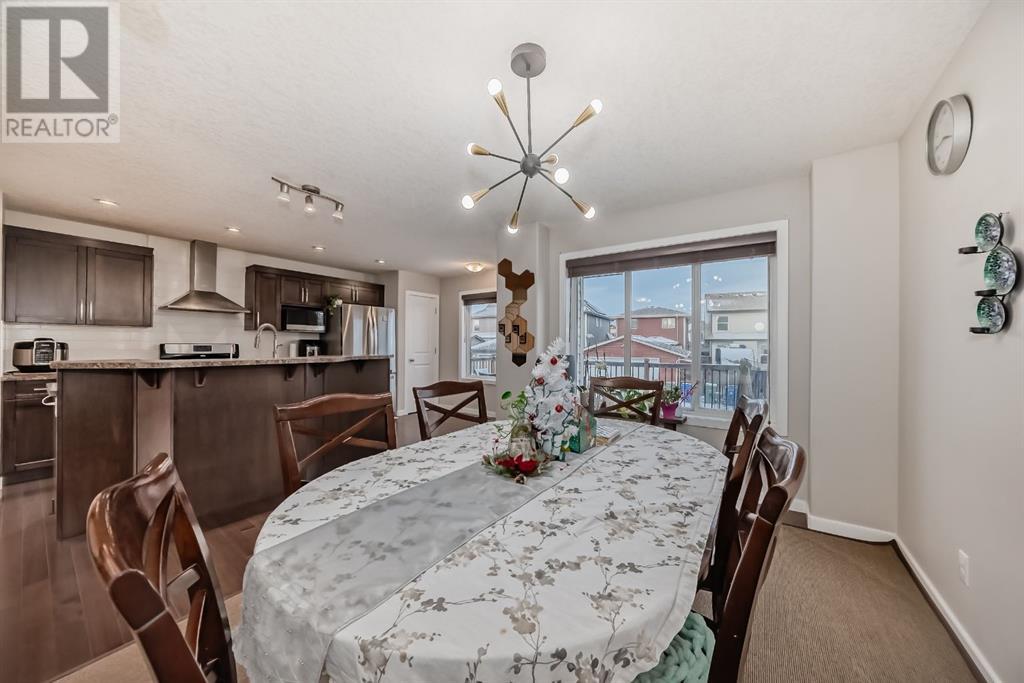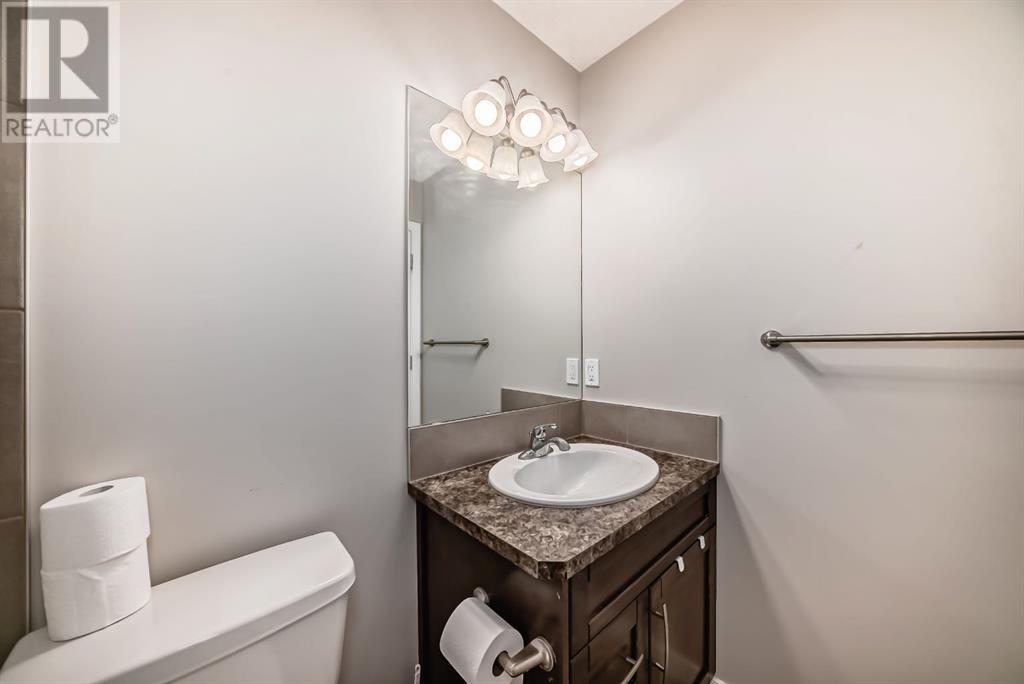21 Panora Street Nw Calgary, Alberta T3K 0R6
$628,800
Discover the perfect blend of modern comfort and convenience in this beautifully maintained single-family home, nestled on a quiet street in the heart of Panorama. Flooded with natural light, this 4-bedroom home offers a functional and contemporary layout designed for today’s lifestyle.The main floor showcases an open-concept design, featuring a bright and inviting living area that seamlessly connects to a recently updated kitchen. Boasting sleek countertops, upgraded stainless steel appliances, and a spacious kitchen sink, this kitchen is perfect for both everyday living and entertaining.Upstairs, you’ll find three generously sized bedrooms filled with natural light, and a third-floor bonus space that includes an additional bedroom—ideal for a guest suite, home office, or creative space. The unfinished basement, with its large windows, offers endless possibilities for customization to fit your unique needs.Step outside to enjoy summer gatherings on the raised deck in the partially fenced yard, a perfect spot for relaxing or entertaining. Meticulously cared for by the original owner, this home is a short walk from local amenities, including the community school, Save-On-Foods, restaurants, and a picturesque pond.Whether you’re looking for a stylish starter home or a smart investment opportunity, this property delivers. Schedule your viewing today and (id:57312)
Property Details
| MLS® Number | A2185942 |
| Property Type | Single Family |
| Community Name | Panorama Hills |
| AmenitiesNearBy | Playground |
| ParkingSpaceTotal | 2 |
| Plan | 0915070 |
| Structure | Deck |
Building
| BathroomTotal | 4 |
| BedroomsAboveGround | 4 |
| BedroomsTotal | 4 |
| Appliances | Refrigerator, Range - Gas, Dishwasher, Microwave Range Hood Combo |
| BasementDevelopment | Unfinished |
| BasementType | Full (unfinished) |
| ConstructedDate | 2011 |
| ConstructionMaterial | Poured Concrete, Wood Frame |
| ConstructionStyleAttachment | Detached |
| CoolingType | None |
| ExteriorFinish | Concrete, Vinyl Siding |
| FireplacePresent | Yes |
| FireplaceTotal | 1 |
| FlooringType | Carpeted, Hardwood |
| FoundationType | Poured Concrete |
| HalfBathTotal | 1 |
| HeatingType | Other, Forced Air |
| StoriesTotal | 3 |
| SizeInterior | 1998.7 Sqft |
| TotalFinishedArea | 1998.7 Sqft |
| Type | House |
Parking
| Parking Pad |
Land
| Acreage | No |
| FenceType | Partially Fenced |
| LandAmenities | Playground |
| SizeFrontage | 8.84 M |
| SizeIrregular | 333.00 |
| SizeTotal | 333 M2|0-4,050 Sqft |
| SizeTotalText | 333 M2|0-4,050 Sqft |
| ZoningDescription | R-g |
Rooms
| Level | Type | Length | Width | Dimensions |
|---|---|---|---|---|
| Second Level | Primary Bedroom | 15.83 Ft x 11.92 Ft | ||
| Second Level | 4pc Bathroom | 8.67 Ft x 4.92 Ft | ||
| Second Level | Other | 8.67 Ft x 4.33 Ft | ||
| Second Level | 4pc Bathroom | 8.17 Ft x 4.92 Ft | ||
| Second Level | Laundry Room | 2.92 Ft x 3.25 Ft | ||
| Second Level | Bedroom | 9.92 Ft x 9.67 Ft | ||
| Second Level | Other | 4.67 Ft x 4.67 Ft | ||
| Second Level | Bedroom | 10.92 Ft x 8.92 Ft | ||
| Third Level | Bonus Room | 15.83 Ft x 12.00 Ft | ||
| Third Level | Bedroom | 8.75 Ft x 12.00 Ft | ||
| Third Level | Other | 4.42 Ft x 3.58 Ft | ||
| Third Level | 4pc Bathroom | 7.92 Ft x 4.92 Ft | ||
| Main Level | Other | 7.17 Ft x 8.67 Ft | ||
| Main Level | Kitchen | 13.08 Ft x 11.00 Ft | ||
| Main Level | Dining Room | 12.50 Ft x 10.08 Ft | ||
| Main Level | Pantry | 4.08 Ft x 4.17 Ft | ||
| Main Level | Other | 21.50 Ft x 12.25 Ft | ||
| Main Level | 2pc Bathroom | 4.92 Ft x 5.00 Ft | ||
| Main Level | Living Room | 14.75 Ft x 13.00 Ft | ||
| Main Level | Other | 5.83 Ft x 5.00 Ft |
https://www.realtor.ca/real-estate/27774642/21-panora-street-nw-calgary-panorama-hills
Interested?
Contact us for more information
Hyun Chol Bang
Associate
300-1822 10th Avenue Sw
Calgary, Alberta T3C 0J8



















































