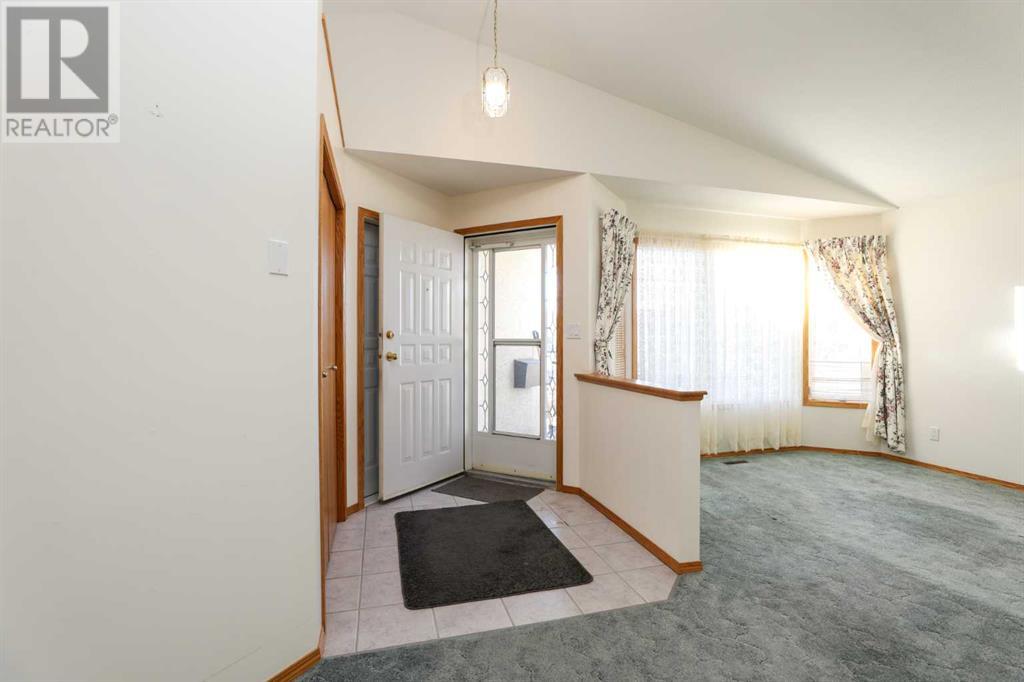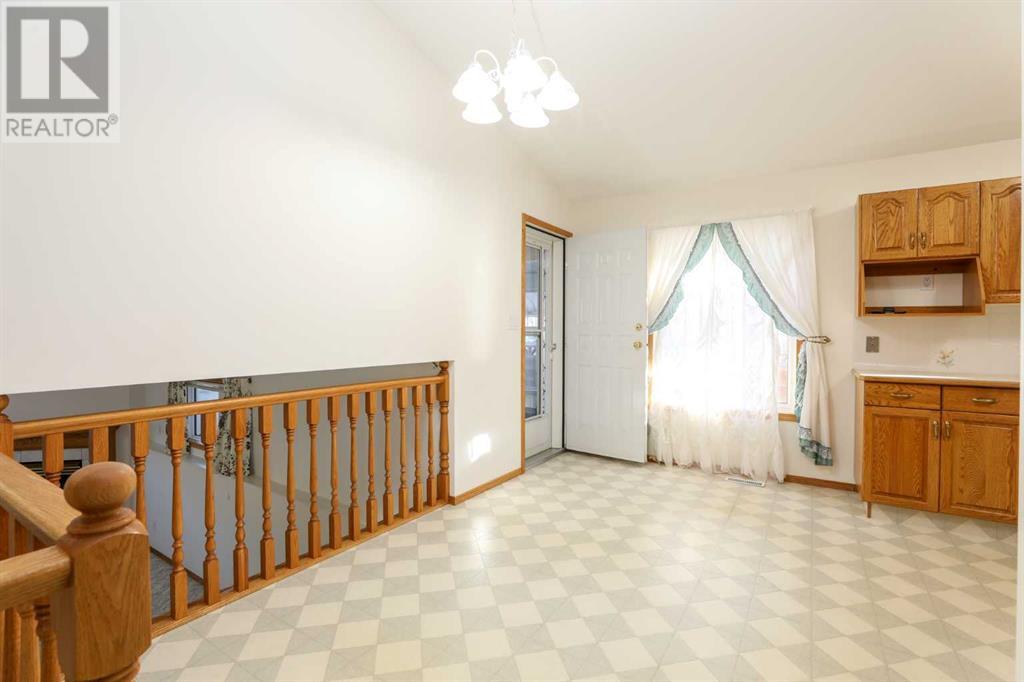21 Cougar Place N Lethbridge, Alberta T1H 6H2
$424,900
Welcome 21 Cougar Place N - 4 level split home in the Uplands community. This spacious home features 4 bedrooms; 3 of the bedrooms located on the top floor, providing plenty of space for the whole family. The lower floor boasts an additional bedroom and bathroom, offering flexibility and convenience. The main floor features a bright and open layout, perfect for entertaining or relaxing with the family. The kitchen is super functional with plenty of counter space and storage. The basement includes a workshop, perfect for DIY projects or storage. With central air conditioning, you'll stay cool and comfortable all summer long. The double attached garage offers plenty of parking and storage space. Situated on a great cul-de-sac, this home offers a peaceful and quiet setting, perfect for enjoying the outdoors. With immediate possession available, you could be moving into your new home in no time. Don't miss out on this fantastic opportunity to own a beautiful home in the Uplands. Grab your favorite REALTOR and schedule your showing today! (id:57312)
Property Details
| MLS® Number | A2186579 |
| Property Type | Single Family |
| Neigbourhood | Uplands |
| Community Name | Uplands |
| AmenitiesNearBy | Playground, Schools, Shopping |
| Features | Closet Organizers, No Smoking Home |
| ParkingSpaceTotal | 4 |
| Plan | 9311346 |
Building
| BathroomTotal | 3 |
| BedroomsAboveGround | 3 |
| BedroomsBelowGround | 1 |
| BedroomsTotal | 4 |
| Appliances | Refrigerator, Water Softener, Dishwasher, Stove, Hood Fan, Washer & Dryer |
| ArchitecturalStyle | 4 Level |
| BasementDevelopment | Partially Finished |
| BasementType | Full (partially Finished) |
| ConstructedDate | 1995 |
| ConstructionMaterial | Wood Frame |
| ConstructionStyleAttachment | Detached |
| CoolingType | Central Air Conditioning |
| ExteriorFinish | Stucco |
| FireplacePresent | Yes |
| FireplaceTotal | 1 |
| FlooringType | Carpeted, Linoleum |
| FoundationType | Poured Concrete |
| HeatingType | Forced Air |
| SizeInterior | 1228 Sqft |
| TotalFinishedArea | 1228 Sqft |
| Type | House |
Parking
| Attached Garage | 2 |
Land
| Acreage | No |
| FenceType | Fence |
| LandAmenities | Playground, Schools, Shopping |
| LandscapeFeatures | Landscaped, Underground Sprinkler |
| SizeDepth | 33.83 M |
| SizeFrontage | 14.93 M |
| SizeIrregular | 5393.00 |
| SizeTotal | 5393 Sqft|4,051 - 7,250 Sqft |
| SizeTotalText | 5393 Sqft|4,051 - 7,250 Sqft |
| ZoningDescription | R-l |
Rooms
| Level | Type | Length | Width | Dimensions |
|---|---|---|---|---|
| Lower Level | 3pc Bathroom | 9.83 Ft x 5.08 Ft | ||
| Lower Level | Bedroom | 9.83 Ft x 7.83 Ft | ||
| Lower Level | Family Room | 14.08 Ft x 21.42 Ft | ||
| Lower Level | Laundry Room | 6.33 Ft x 6.17 Ft | ||
| Main Level | Dining Room | 13.00 Ft x 7.83 Ft | ||
| Main Level | Kitchen | 11.67 Ft x 10.17 Ft | ||
| Main Level | Living Room | 20.50 Ft x 19.92 Ft | ||
| Upper Level | 3pc Bathroom | 5.58 Ft x 8.08 Ft | ||
| Upper Level | 4pc Bathroom | 5.00 Ft x 8.17 Ft | ||
| Upper Level | Bedroom | 9.42 Ft x 10.50 Ft | ||
| Upper Level | Bedroom | 9.92 Ft x 10.50 Ft | ||
| Upper Level | Primary Bedroom | 10.58 Ft x 13.00 Ft |
https://www.realtor.ca/real-estate/27791351/21-cougar-place-n-lethbridge-uplands
Interested?
Contact us for more information
Laurence Feist
Associate
#110, 376 - 1 Ave. S.
Lethbridge, Alberta T1J 0A5





































