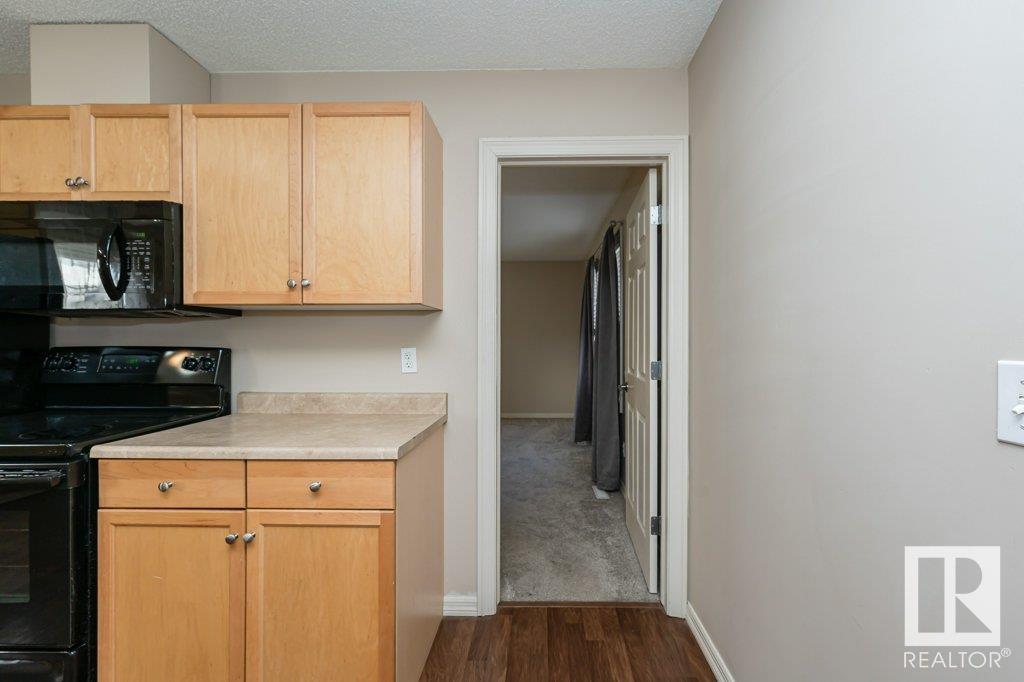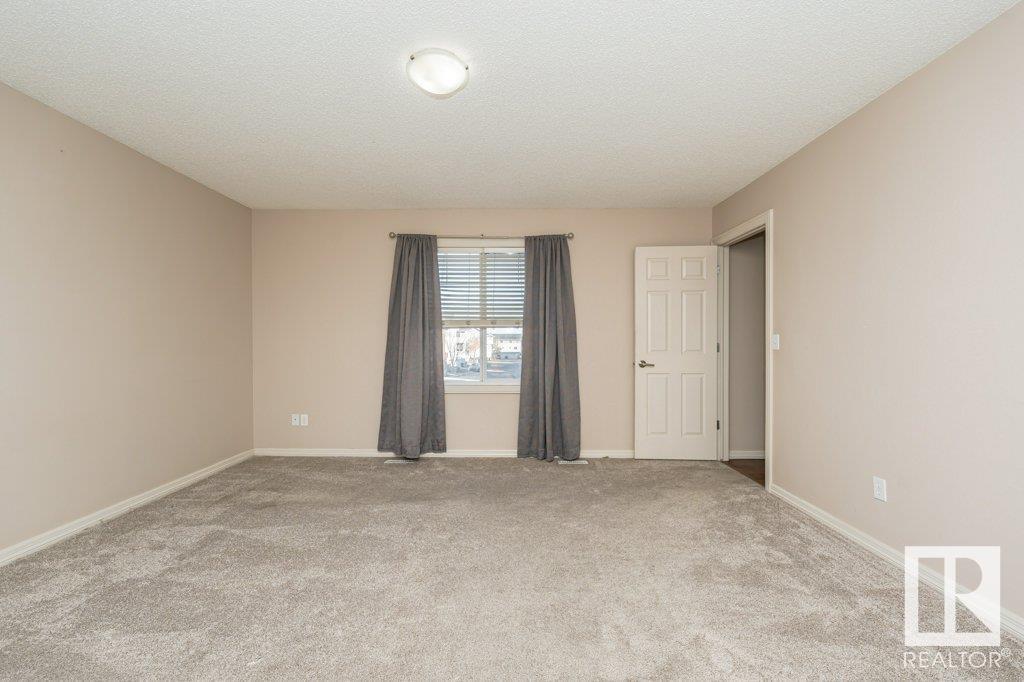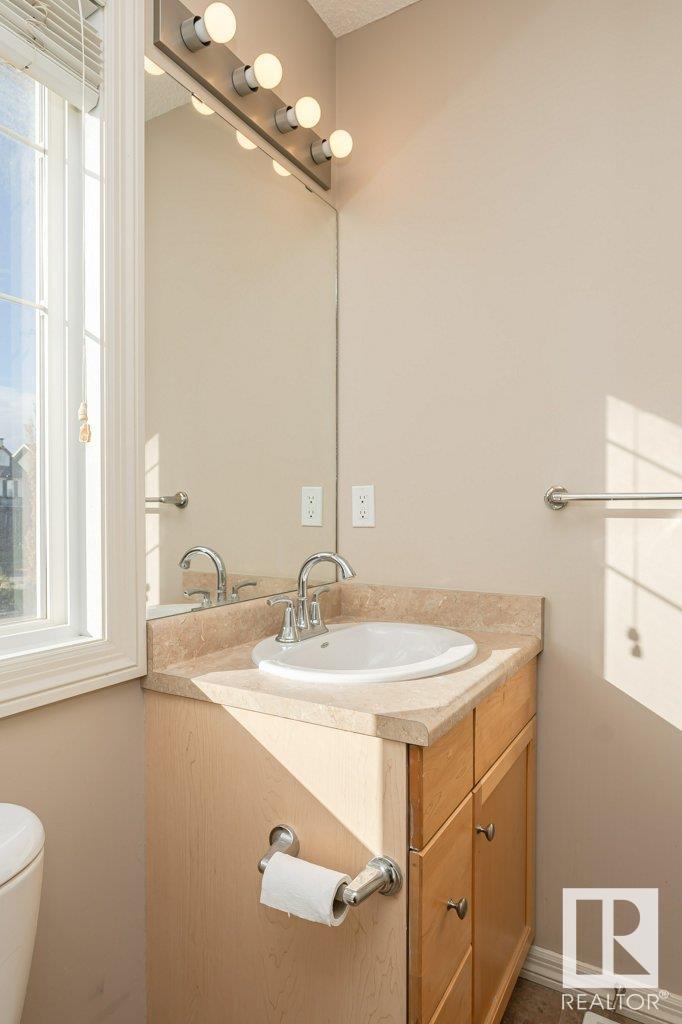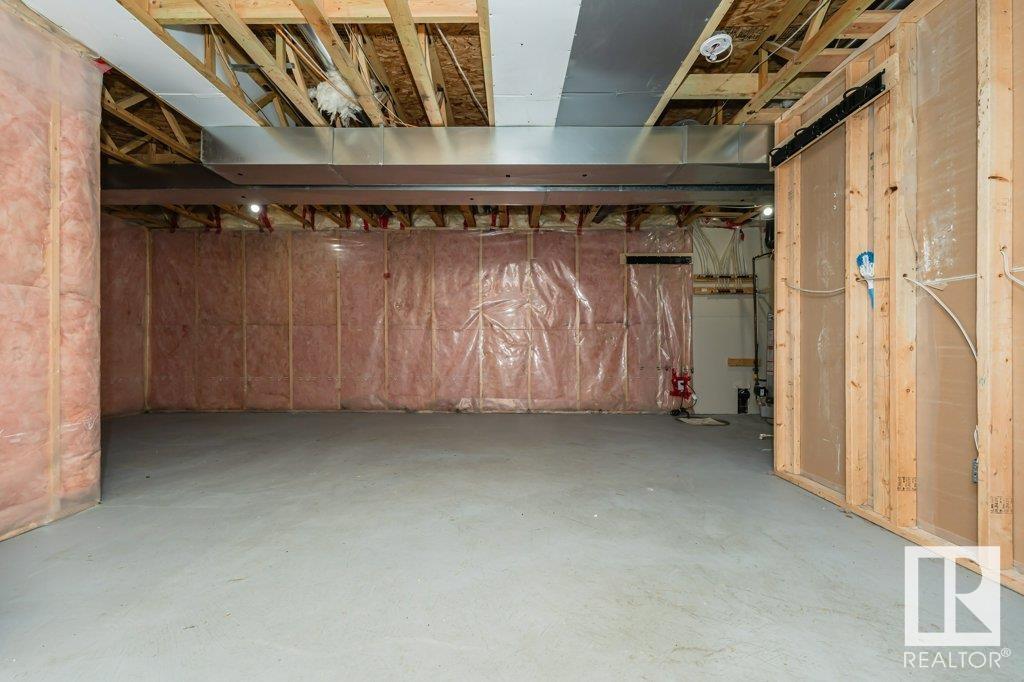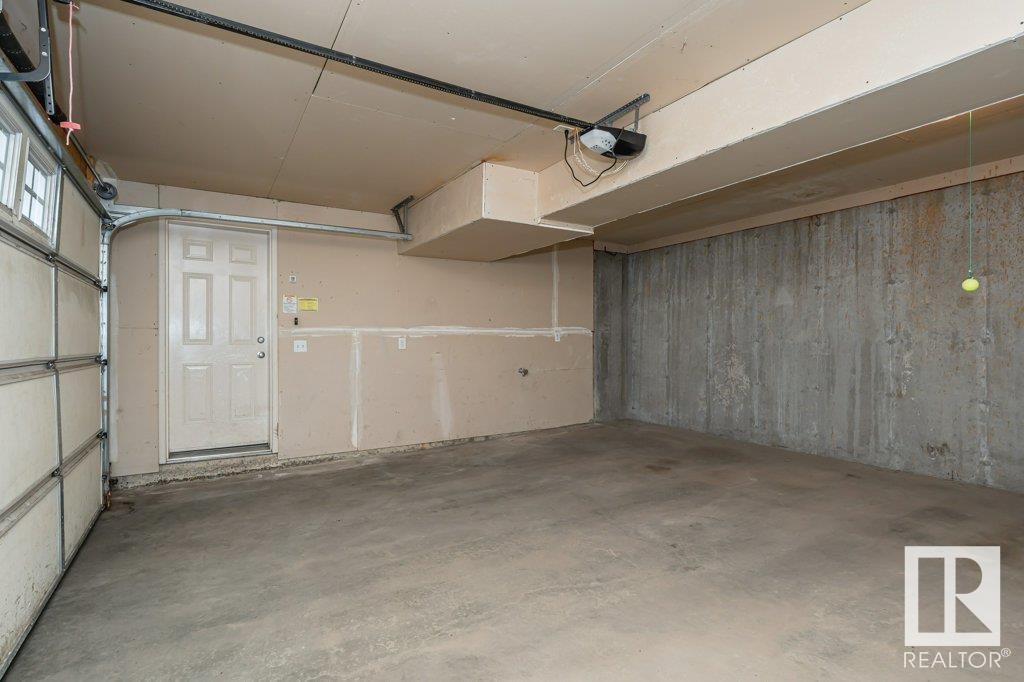#21 2336 Aspen Tr Sherwood Park, Alberta T8H 0J1
$364,900Maintenance, Exterior Maintenance, Landscaping, Other, See Remarks, Property Management
$335.08 Monthly
Maintenance, Exterior Maintenance, Landscaping, Other, See Remarks, Property Management
$335.08 MonthlyThe is the ultimate 2 storey townhouse. It features a large main floor bedroom with ensuite and two more large bedrooms and full bath on the upper level. This may be the unique plan you've been looking for. The main floor is open and bright with a very spacious eat in kitchen and living area. The upper level has two ample sized bedrooms and a four piece bath. This one of a kind floor plan provides a larger basement than the other units since the garage is built out from the unit instead of under it. Basement contains washer, dryer and mechanical but has lots of space for extra development. The attached garage which leads directly into the lower level is 20' x 21'. There is a visitor stall adjacent to the garage overhead door for added convenience. The main floor bedroom carpet was recently replaced and the upper carpets are being cleaned on October 29. Also professional cleaners will be in to go through the home prior to possession. A great location close to all amenities. Check it out. (id:57312)
Property Details
| MLS® Number | E4411674 |
| Property Type | Single Family |
| Neigbourhood | Emerald Hills |
| AmenitiesNearBy | Golf Course, Playground, Public Transit, Schools, Shopping |
| CommunityFeatures | Public Swimming Pool |
| Features | Closet Organizers, No Smoking Home |
| Structure | Deck |
Building
| BathroomTotal | 3 |
| BedroomsTotal | 3 |
| Amenities | Vinyl Windows |
| Appliances | Dishwasher, Dryer, Garage Door Opener Remote(s), Garage Door Opener, Hood Fan, Refrigerator, Stove, Washer, Window Coverings |
| BasementDevelopment | Unfinished |
| BasementType | Full (unfinished) |
| ConstructedDate | 2008 |
| ConstructionStyleAttachment | Attached |
| HalfBathTotal | 1 |
| HeatingType | Forced Air |
| StoriesTotal | 2 |
| SizeInterior | 1542.0378 Sqft |
| Type | Row / Townhouse |
Parking
| Attached Garage |
Land
| Acreage | No |
| LandAmenities | Golf Course, Playground, Public Transit, Schools, Shopping |
Rooms
| Level | Type | Length | Width | Dimensions |
|---|---|---|---|---|
| Main Level | Living Room | 3.36 m | 4.76 m | 3.36 m x 4.76 m |
| Main Level | Dining Room | 4.26 m | 1.44 m | 4.26 m x 1.44 m |
| Main Level | Kitchen | 5.29 m | 3.8 m | 5.29 m x 3.8 m |
| Main Level | Primary Bedroom | 4.16 m | 4.55 m | 4.16 m x 4.55 m |
| Upper Level | Bedroom 2 | 3.66 m | 3.81 m | 3.66 m x 3.81 m |
| Upper Level | Bedroom 3 | 3.65 m | 3.77 m | 3.65 m x 3.77 m |
https://www.realtor.ca/real-estate/27583425/21-2336-aspen-tr-sherwood-park-emerald-hills
Interested?
Contact us for more information
Stan Gallant
Associate
3018 Calgary Trail Nw
Edmonton, Alberta T6J 6V4
Stanley R. Gallant
Associate
3018 Calgary Trail Nw
Edmonton, Alberta T6J 6V4













