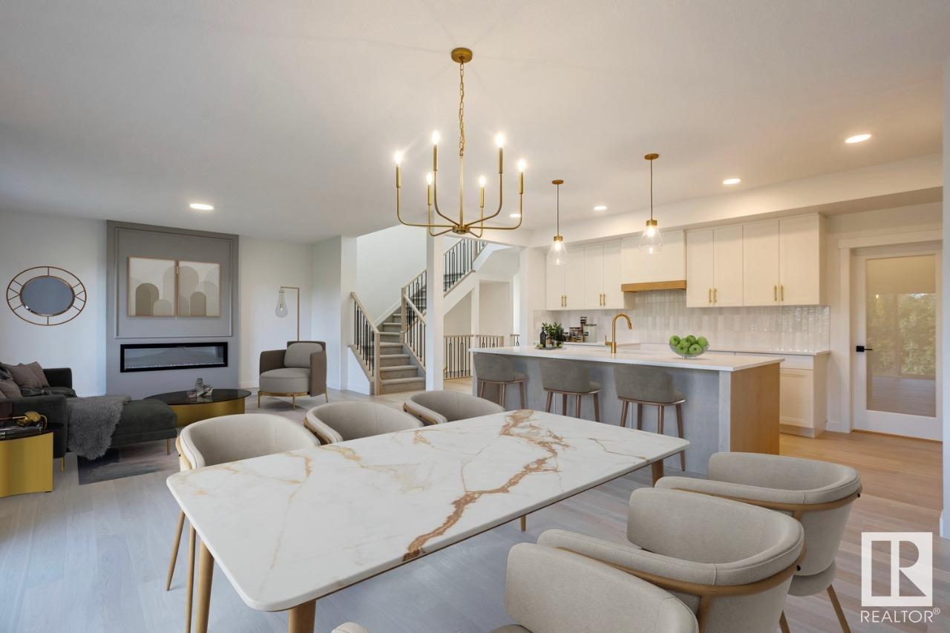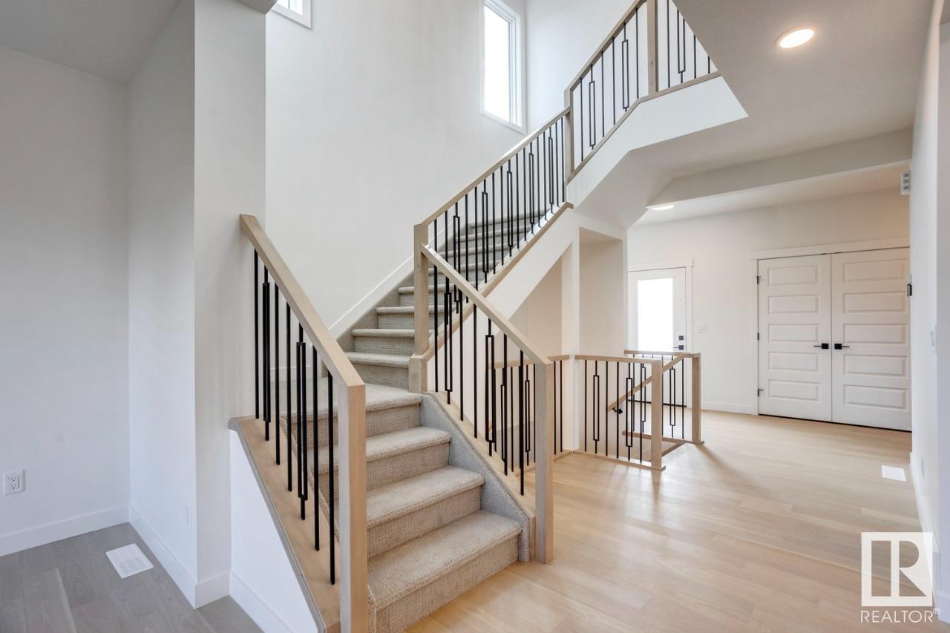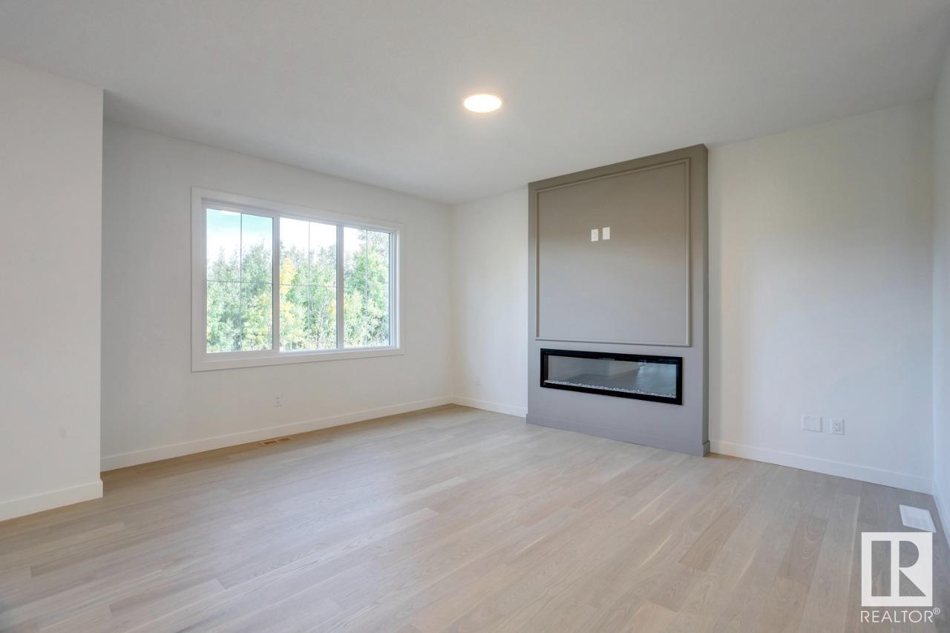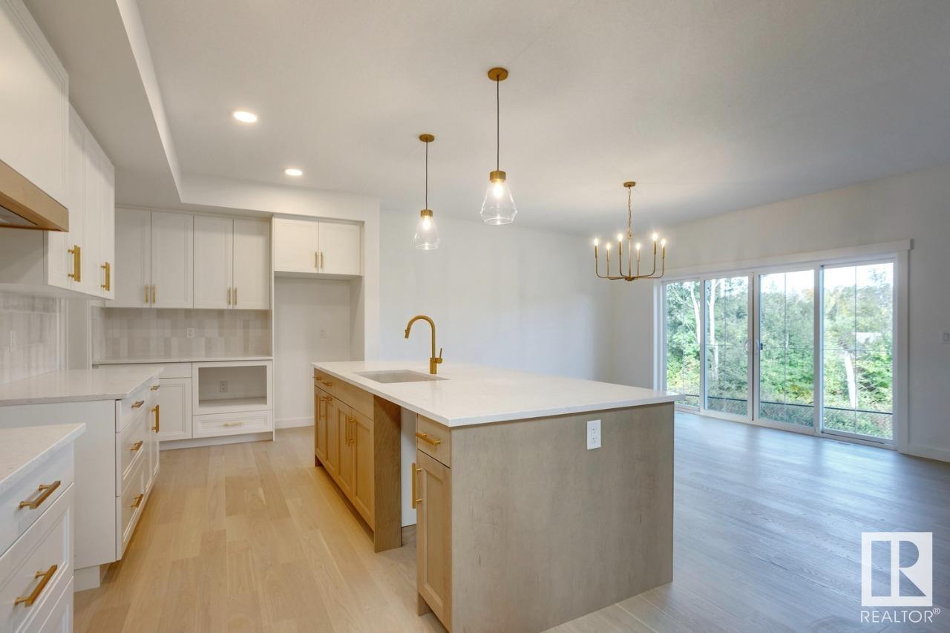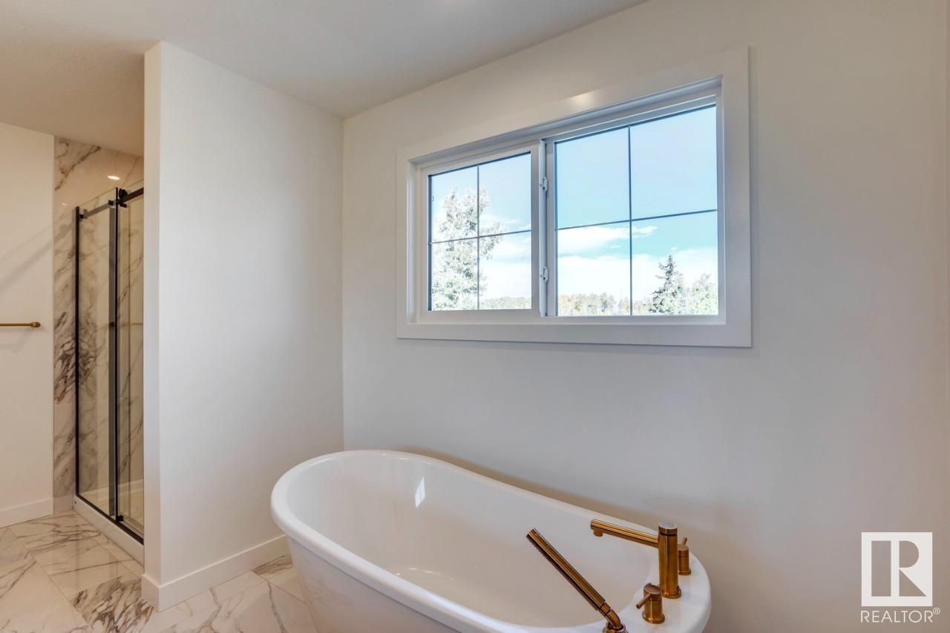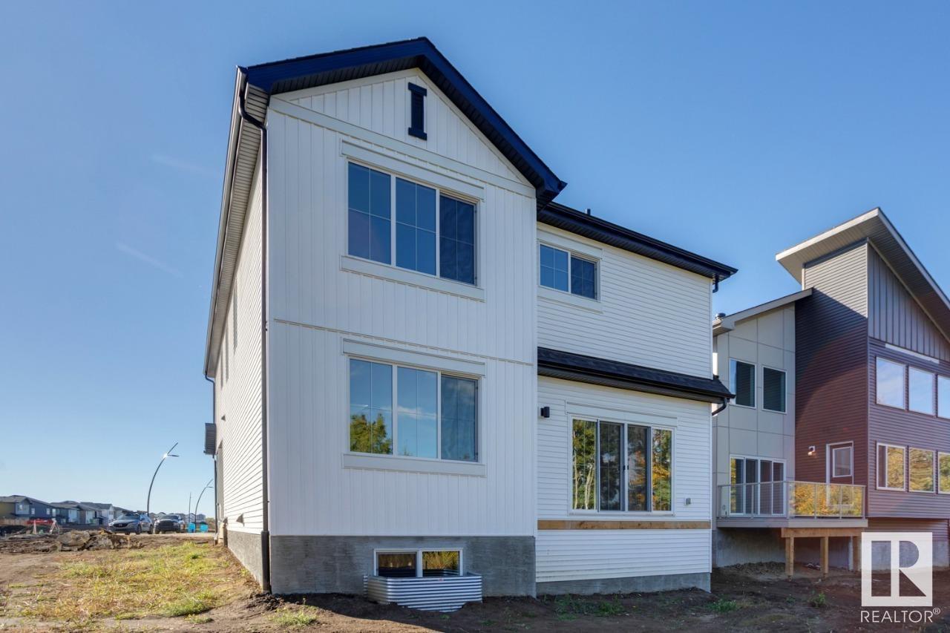20908 26 Av Nw Edmonton, Alberta T6M 0N8
$869,900
Welcome to this stunning family home by Parkwood Master Builder, that blends elegance and practicality. The spacious mudroom with a built-in bench and walk-through pantry simplifies grocery storage. The flexible formal dining room can serve as a dining area, den, or home office. The great room features soaring ceilings and a 60 electric fireplace, perfect for relaxation and entertaining. The heart of the home includes a chef's kitchen with a large island and eating bar, ideal for casual meals and social gatherings. An additional bonus room offers versatile space for relaxation or play. The second-floor laundry adds convenience. The primary bedroom features a 5-piece ensuite and a large walk-in closet. A Jack-and-Jill bathroom between Bedrooms 2 and 3 enhances functionality. The home also includes a triple car garage with ample storage. This home offers a perfect blend of luxury, comfort, and practicality. (id:57312)
Property Details
| MLS® Number | E4412028 |
| Property Type | Single Family |
| Neigbourhood | The Uplands |
| AmenitiesNearBy | Park, Playground, Public Transit, Schools, Shopping |
| Features | Closet Organizers, No Animal Home, No Smoking Home, Level |
| ParkingSpaceTotal | 6 |
Building
| BathroomTotal | 3 |
| BedroomsTotal | 3 |
| Appliances | Hood Fan, Microwave |
| BasementDevelopment | Unfinished |
| BasementType | Full (unfinished) |
| ConstructedDate | 2024 |
| ConstructionStyleAttachment | Detached |
| FireplaceFuel | Electric |
| FireplacePresent | Yes |
| FireplaceType | Insert |
| HalfBathTotal | 1 |
| HeatingType | Forced Air |
| StoriesTotal | 2 |
| SizeInterior | 3148.3362 Sqft |
| Type | House |
Parking
| Attached Garage |
Land
| Acreage | No |
| LandAmenities | Park, Playground, Public Transit, Schools, Shopping |
| SurfaceWater | Ponds |
Rooms
| Level | Type | Length | Width | Dimensions |
|---|---|---|---|---|
| Main Level | Living Room | 4.73 m | 4.88 m | 4.73 m x 4.88 m |
| Main Level | Dining Room | 4.57 m | 4.29 m | 4.57 m x 4.29 m |
| Main Level | Kitchen | 5.59 m | 2.71 m | 5.59 m x 2.71 m |
| Main Level | Great Room | 4.57 m | 4.62 m | 4.57 m x 4.62 m |
| Main Level | Mud Room | 3.28 m | 1.73 m | 3.28 m x 1.73 m |
| Upper Level | Family Room | 3.89 m | 4.78 m | 3.89 m x 4.78 m |
| Upper Level | Den | 2.69 m | 3.05 m | 2.69 m x 3.05 m |
| Upper Level | Primary Bedroom | 4.1 m | 4.93 m | 4.1 m x 4.93 m |
| Upper Level | Bedroom 2 | 3.65 m | 4.19 m | 3.65 m x 4.19 m |
| Upper Level | Bedroom 3 | 3.52 m | 4.79 m | 3.52 m x 4.79 m |
| Upper Level | Laundry Room | 2.77 m | 2.21 m | 2.77 m x 2.21 m |
https://www.realtor.ca/real-estate/27595101/20908-26-av-nw-edmonton-the-uplands
Interested?
Contact us for more information
Jeff D. Jackson
Broker
10160 103 St Nw
Edmonton, Alberta T5J 0X6

