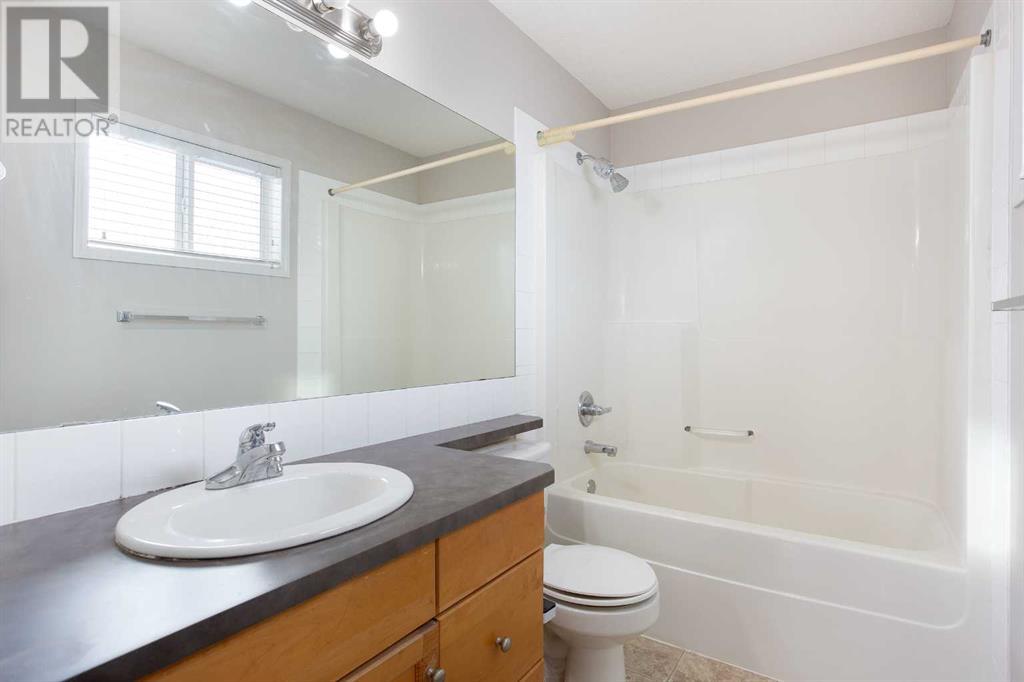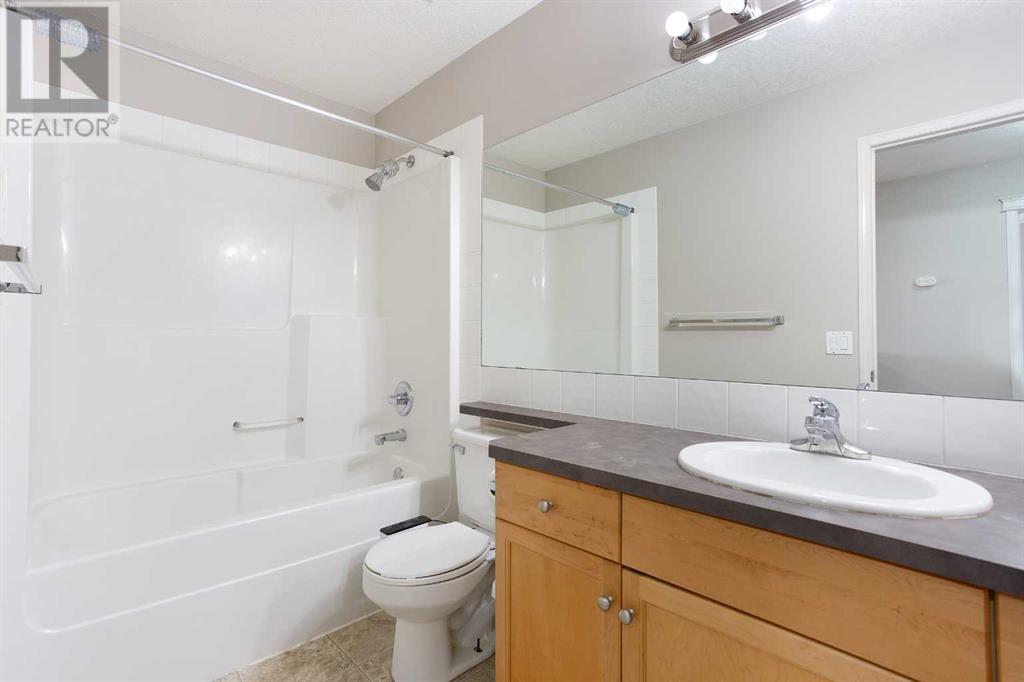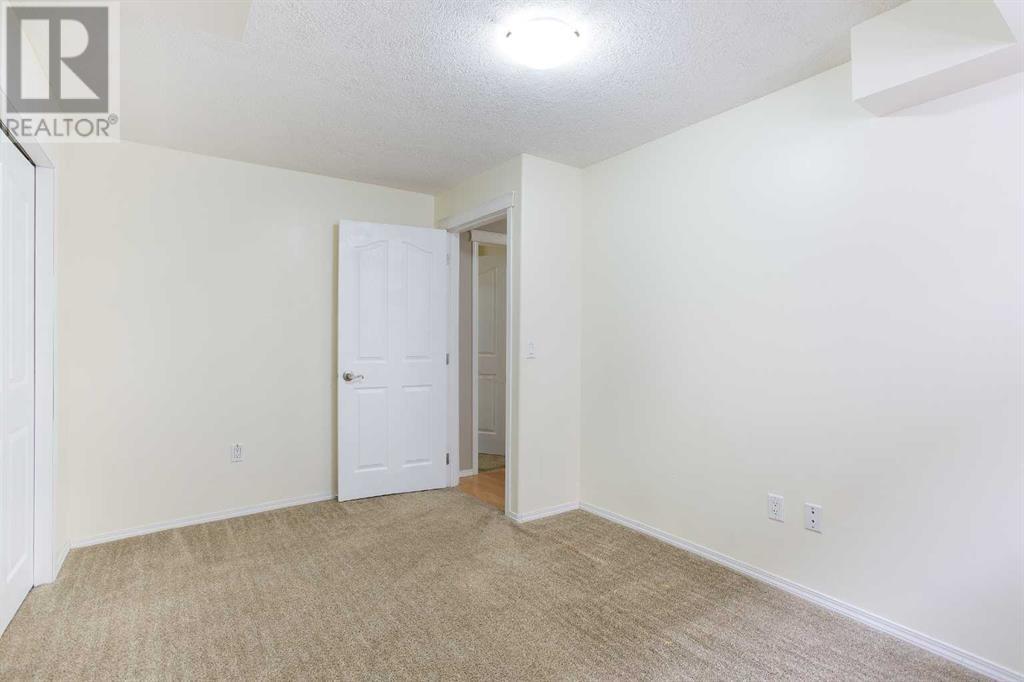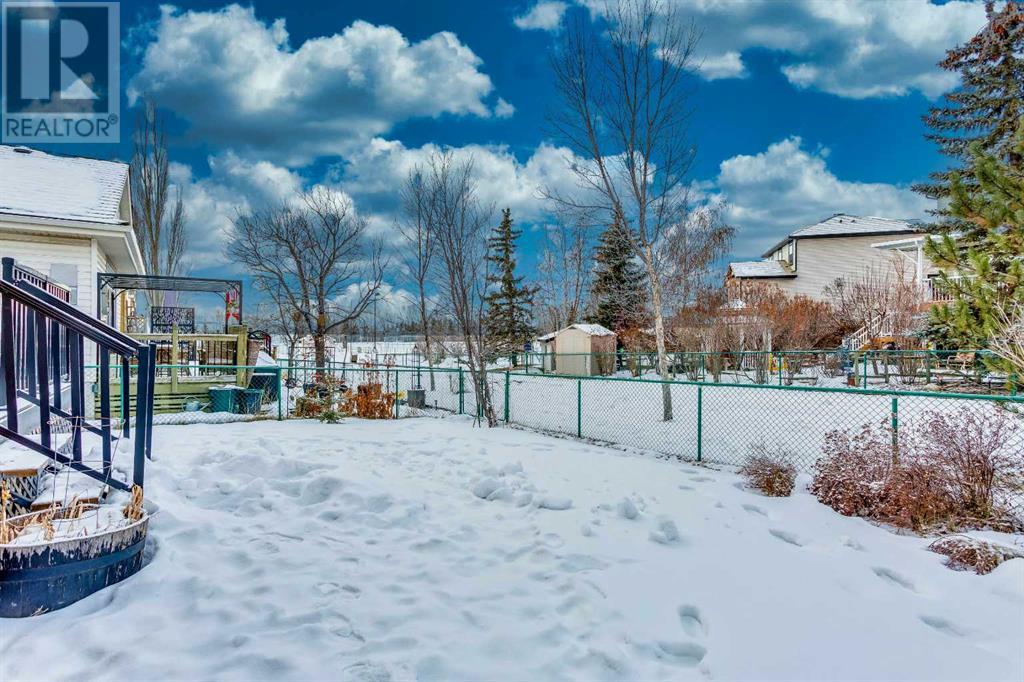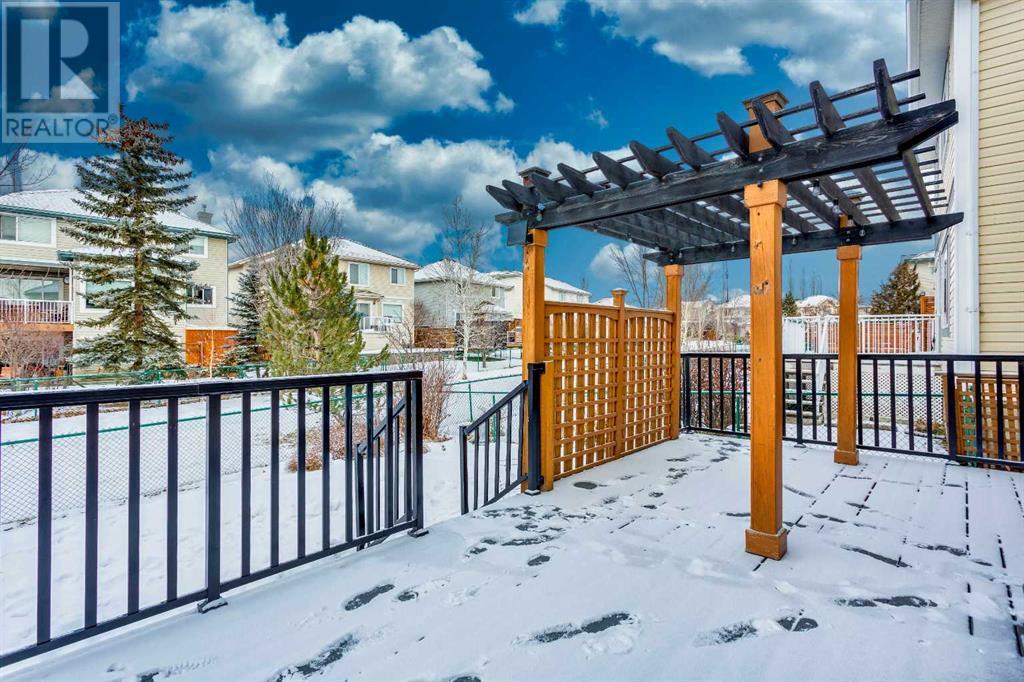209 Douglas Glen Boulevard Se Calgary, Alberta T2Z 3Y4
$625,000
Experience the perfect blend of comfort, style, and functionality in this well maintained Jayman-built two-storey home, nestled on a quiet street in the sought-after community of Douglas Glen. Backing onto a scenic walking path, this property offers almost 2,400 square feet of thoughtfully developed living space and is steps from community amenities, including a hockey rink, tennis courts, playgrounds, and walking trails.As you step inside, you’ll immediately notice the attention to detail and care that has gone into maintaining this home. The bright and airy main floor features a well-designed layout, including a large kitchen with plenty of cabinet space. The open-concept dining area flows seamlessly into the living room, where a gas fireplace creates the perfect setting for cozy evenings. Additional conveniences include a main-floor laundry room with updated washer/dryer and direct access to the double attached garage.Upstairs, the spacious primary bedroom serves as a private retreat with its walk-in closet and ensuite. Two additional bedrooms and a versatile bonus area provides ample space for family living or a home office. Fresh paint enhances the bright and welcoming atmosphere.The fully developed basement expands your living space with two large bedrooms, an additional den/office, and a full bathroom. Ample storage options and updated mechanical systems, including a hot water tank, and central air conditioning, add practicality and peace of mind.Step outside to discover a West-facing backyard oasis. A beautiful deck with Pergola and the gas BBQ hookup is perfect for entertaining or relaxing, while the lush green space provides endless possibilities for outdoor enjoyment.Located in the heart of Douglas Glen, this home offers unbeatable convenience with easy access to Deerfoot Trail, top-rated schools, shopping, dining, and the natural beauty of Fish Creek Park. This property is truly move-in ready and waiting for its next proud owner. Book your show ing today to experience all it has to offer! (id:57312)
Property Details
| MLS® Number | A2183429 |
| Property Type | Single Family |
| Neigbourhood | Douglasedale/Glen |
| Community Name | Douglasdale/Glen |
| AmenitiesNearBy | Park, Playground, Schools, Shopping |
| Features | See Remarks |
| ParkingSpaceTotal | 4 |
| Plan | 0013173 |
| Structure | Deck |
Building
| BathroomTotal | 4 |
| BedroomsAboveGround | 3 |
| BedroomsBelowGround | 2 |
| BedroomsTotal | 5 |
| Appliances | Washer, Refrigerator, Dishwasher, Stove, Dryer, Microwave |
| BasementDevelopment | Finished |
| BasementType | Full (finished) |
| ConstructedDate | 2001 |
| ConstructionMaterial | Wood Frame |
| ConstructionStyleAttachment | Detached |
| CoolingType | Central Air Conditioning |
| ExteriorFinish | Stone, Vinyl Siding |
| FireplacePresent | Yes |
| FireplaceTotal | 1 |
| FlooringType | Carpeted, Hardwood |
| FoundationType | Poured Concrete |
| HalfBathTotal | 1 |
| HeatingType | Forced Air |
| StoriesTotal | 2 |
| SizeInterior | 1792.87 Sqft |
| TotalFinishedArea | 1792.87 Sqft |
| Type | House |
Parking
| Attached Garage | 2 |
Land
| Acreage | No |
| FenceType | Fence |
| LandAmenities | Park, Playground, Schools, Shopping |
| SizeDepth | 33.49 M |
| SizeFrontage | 12.33 M |
| SizeIrregular | 394.00 |
| SizeTotal | 394 M2|4,051 - 7,250 Sqft |
| SizeTotalText | 394 M2|4,051 - 7,250 Sqft |
| ZoningDescription | R-cg |
Rooms
| Level | Type | Length | Width | Dimensions |
|---|---|---|---|---|
| Basement | Den | 10.50 Ft x 8.50 Ft | ||
| Basement | Bedroom | 13.58 Ft x 9.25 Ft | ||
| Basement | Bedroom | 11.92 Ft x 9.83 Ft | ||
| Basement | 4pc Bathroom | 10.17 Ft x 5.50 Ft | ||
| Main Level | Kitchen | 14.75 Ft x 14.08 Ft | ||
| Main Level | Dining Room | 9.67 Ft x 8.92 Ft | ||
| Main Level | Living Room | 17.58 Ft x 12.50 Ft | ||
| Main Level | Laundry Room | 5.58 Ft x 5.17 Ft | ||
| Main Level | Foyer | 6.67 Ft x 6.00 Ft | ||
| Main Level | 2pc Bathroom | 5.33 Ft x 4.42 Ft | ||
| Upper Level | Family Room | 18.00 Ft x 16.50 Ft | ||
| Upper Level | Primary Bedroom | 13.92 Ft x 11.75 Ft | ||
| Upper Level | Bedroom | 11.25 Ft x 9.00 Ft | ||
| Upper Level | Bedroom | 10.00 Ft x 9.92 Ft | ||
| Upper Level | Other | 9.08 Ft x 4.50 Ft | ||
| Upper Level | 4pc Bathroom | 9.83 Ft x 4.92 Ft | ||
| Upper Level | 4pc Bathroom | 9.83 Ft x 4.92 Ft |
https://www.realtor.ca/real-estate/27764661/209-douglas-glen-boulevard-se-calgary-douglasdaleglen
Interested?
Contact us for more information
Dusko Sremac
Associate
#700, 1816 Crowchild Trail Nw
Calgary, Alberta T2M 3Y7


















