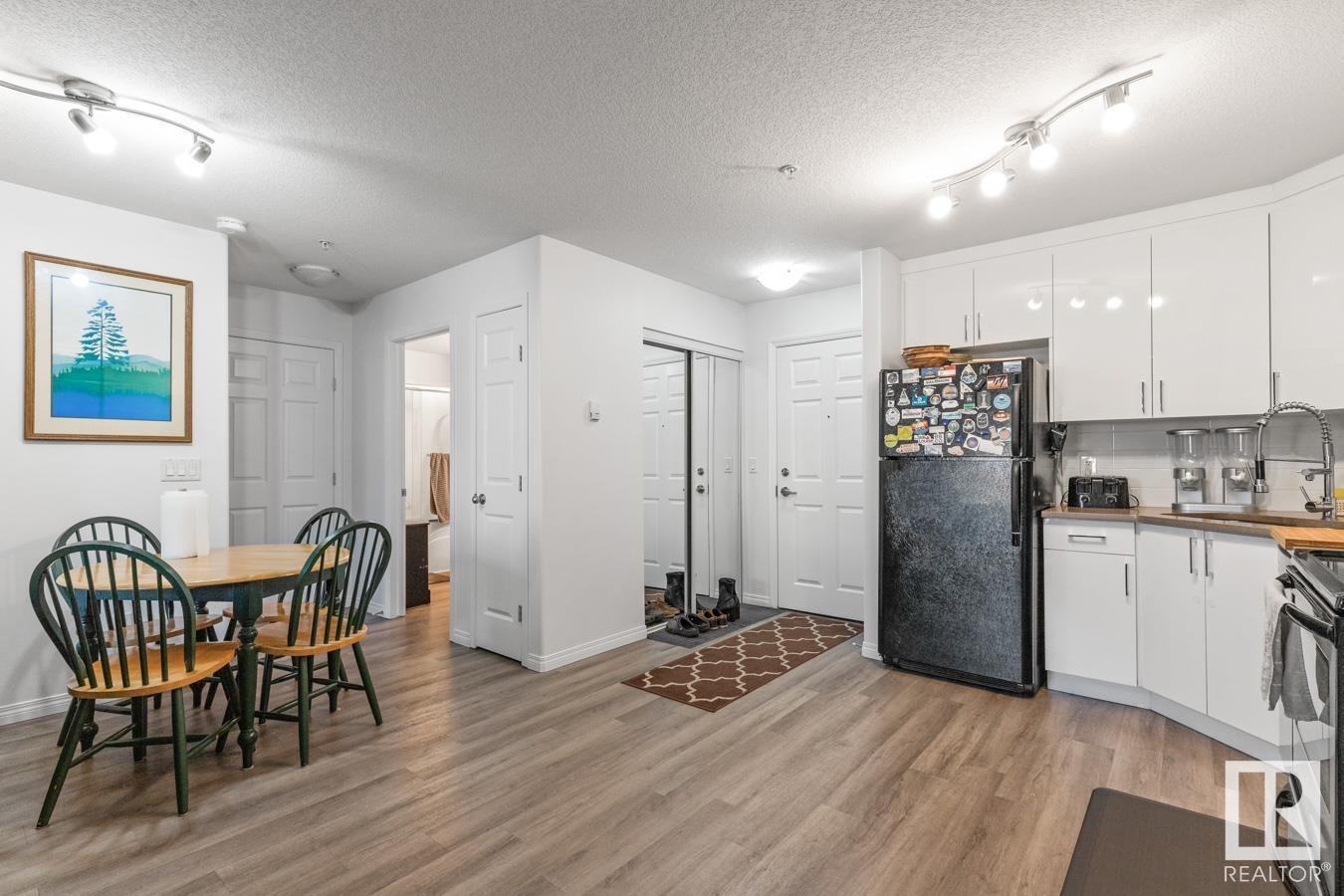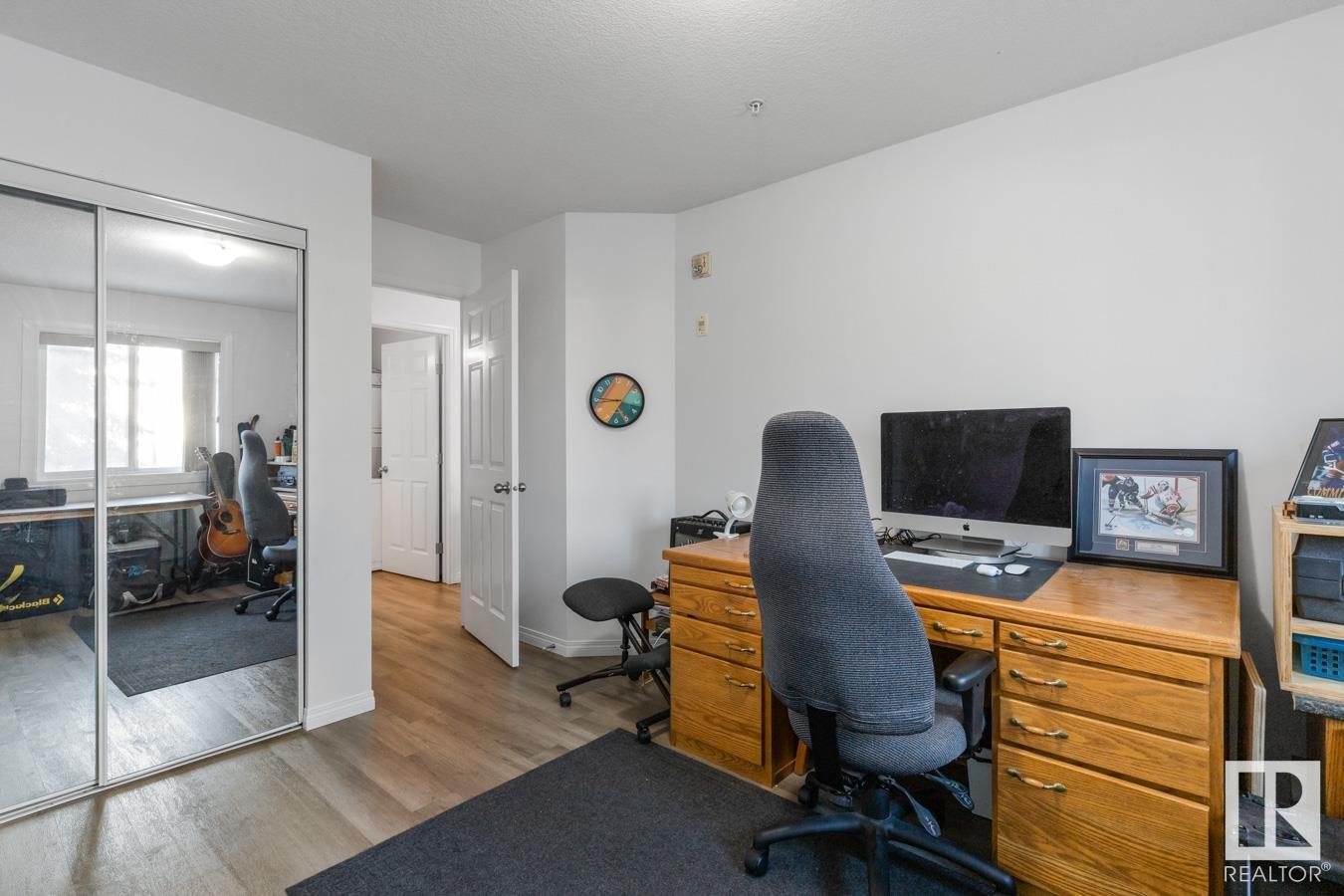#209 9945 167 St Nw Edmonton, Alberta T5P 3W2
$209,999Maintenance, Exterior Maintenance, Heat, Landscaping, Other, See Remarks, Water
$510.08 Monthly
Maintenance, Exterior Maintenance, Heat, Landscaping, Other, See Remarks, Water
$510.08 MonthlyThis 2-bedroom, 2-bathroom condo in West Edmonton - Glenwood offers great value and an unbeatable location, close to shopping, transit and schools. Inside, you'll find fresh paint, modern vinyl flooring, and an open-concept kitchen with plenty of cabinets and space for a moveable island. The spacious great room is perfect for dining and relaxing. The primary bedroom features a walk-through closet and 4-piece ensuite, while the second bedroom is steps from the second 4-piece bath with stackable washer and dryer. Enjoy extra storage and a private patio. A titled above-ground parking stall AND an underground parking stall. Condo fees cover water and heat—just move in and enjoy! (id:57312)
Property Details
| MLS® Number | E4415631 |
| Property Type | Single Family |
| Neigbourhood | Glenwood (Edmonton) |
| AmenitiesNearBy | Public Transit, Schools, Shopping |
| Features | Park/reserve, No Smoking Home |
Building
| BathroomTotal | 2 |
| BedroomsTotal | 2 |
| Amenities | Vinyl Windows |
| Appliances | Dishwasher, Dryer, Microwave Range Hood Combo, Refrigerator, Stove, Washer, Window Coverings |
| BasementType | None |
| ConstructedDate | 2007 |
| HeatingType | Baseboard Heaters |
| SizeInterior | 871.3385 Sqft |
| Type | Apartment |
Parking
| Heated Garage | |
| Underground |
Land
| Acreage | No |
| FenceType | Fence |
| LandAmenities | Public Transit, Schools, Shopping |
| SizeIrregular | 58.29 |
| SizeTotal | 58.29 M2 |
| SizeTotalText | 58.29 M2 |
Rooms
| Level | Type | Length | Width | Dimensions |
|---|---|---|---|---|
| Main Level | Living Room | 3.83 m | 4.27 m | 3.83 m x 4.27 m |
| Main Level | Dining Room | 2.01 m | 2.57 m | 2.01 m x 2.57 m |
| Main Level | Kitchen | 4.1 m | 2.37 m | 4.1 m x 2.37 m |
| Main Level | Primary Bedroom | 4.7 m | 3.33 m | 4.7 m x 3.33 m |
| Main Level | Bedroom 2 | 4.64 m | 3.02 m | 4.64 m x 3.02 m |
https://www.realtor.ca/real-estate/27724058/209-9945-167-st-nw-edmonton-glenwood-edmonton
Interested?
Contact us for more information
Inas Yazbek
Associate
3-9411 98 Ave Nw
Edmonton, Alberta T6C 2C8


























