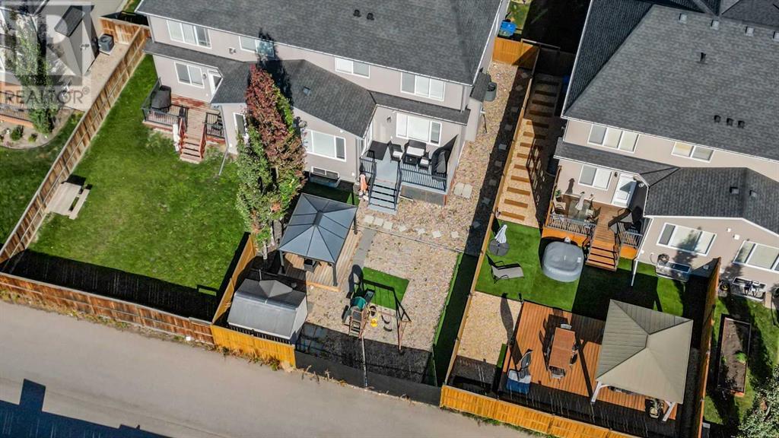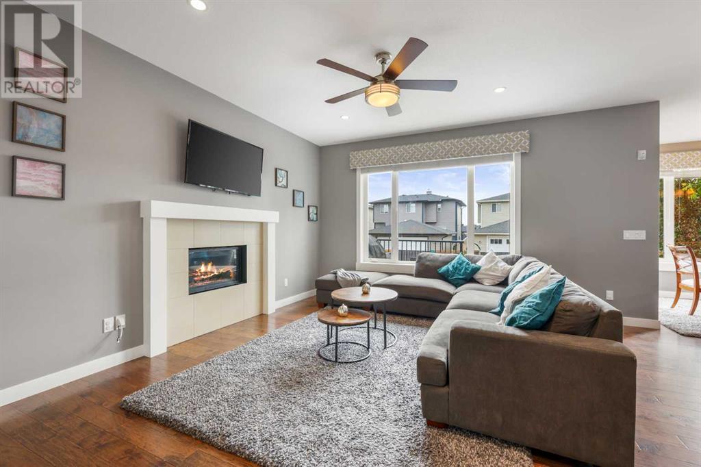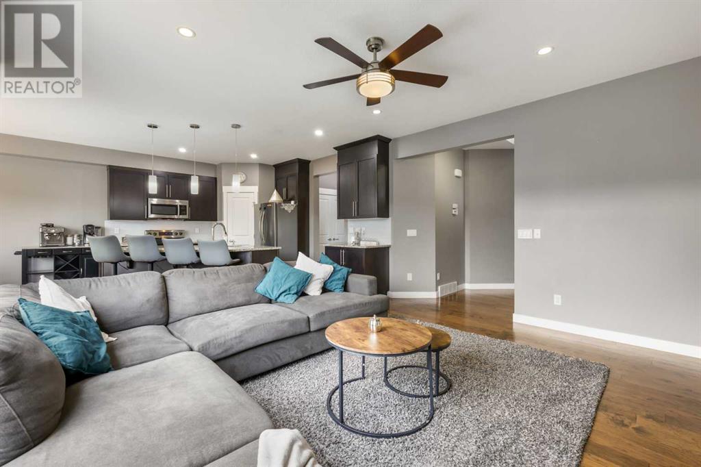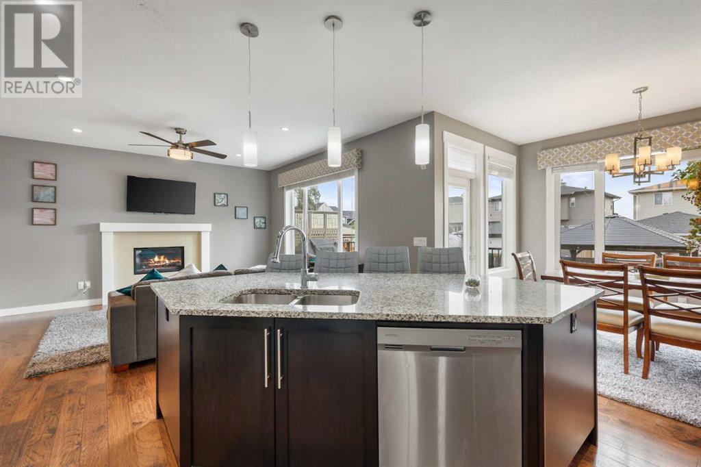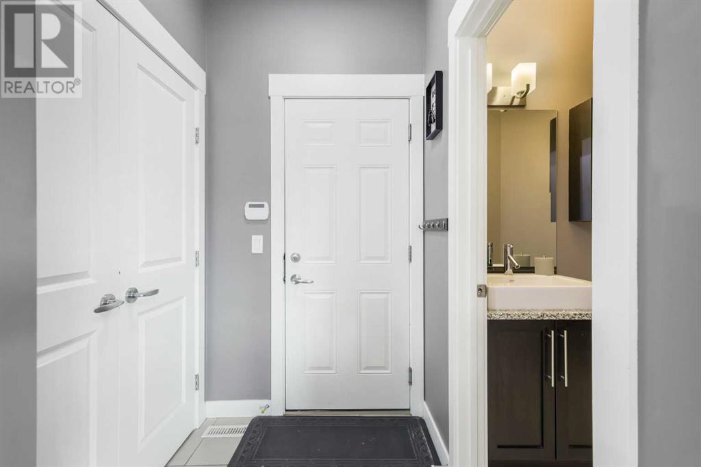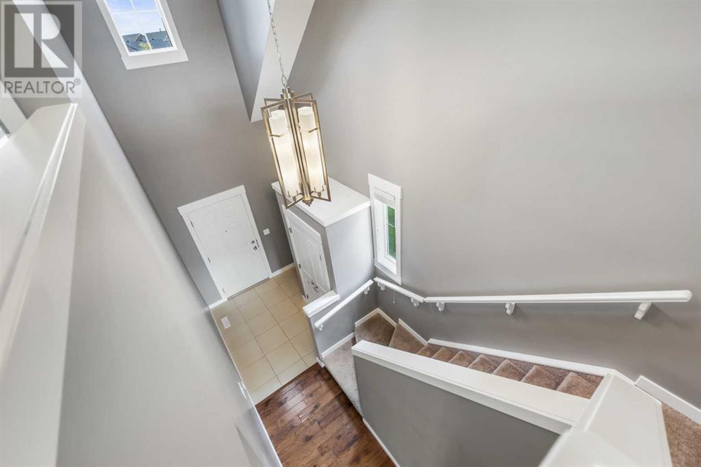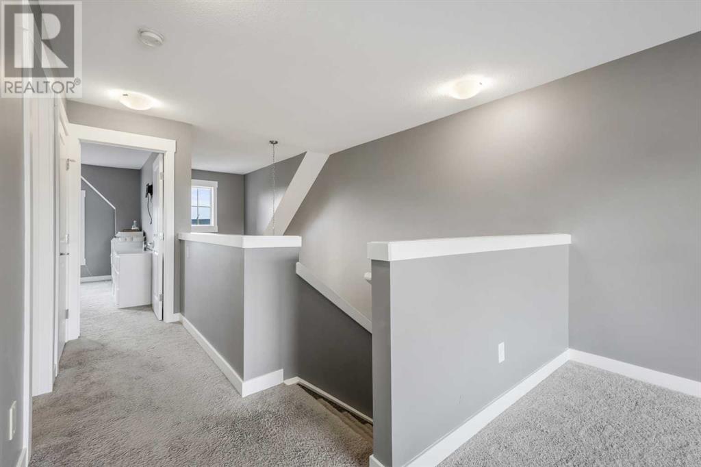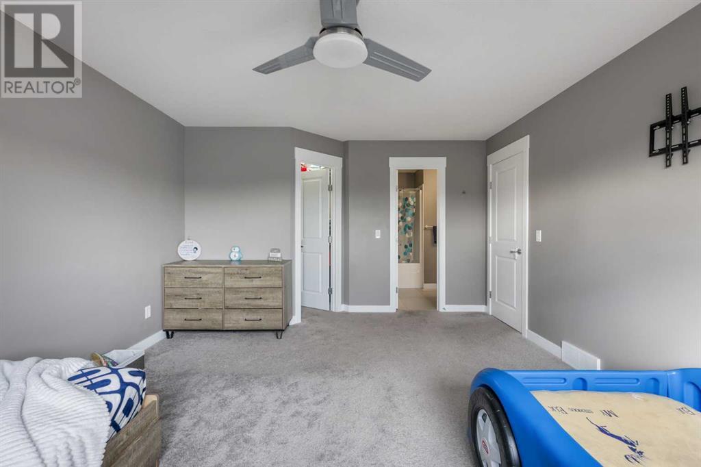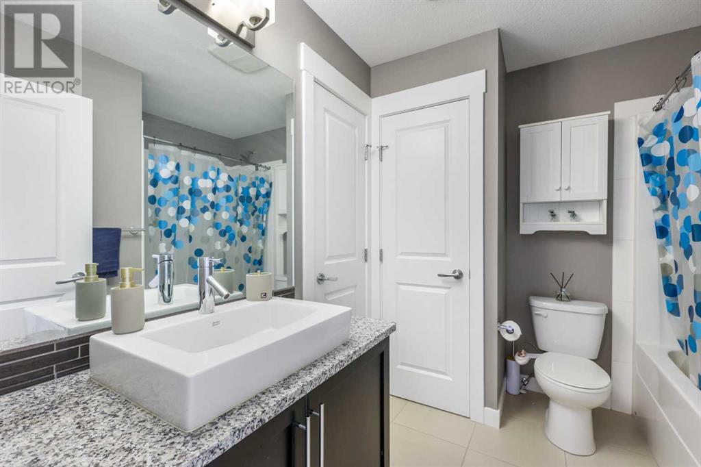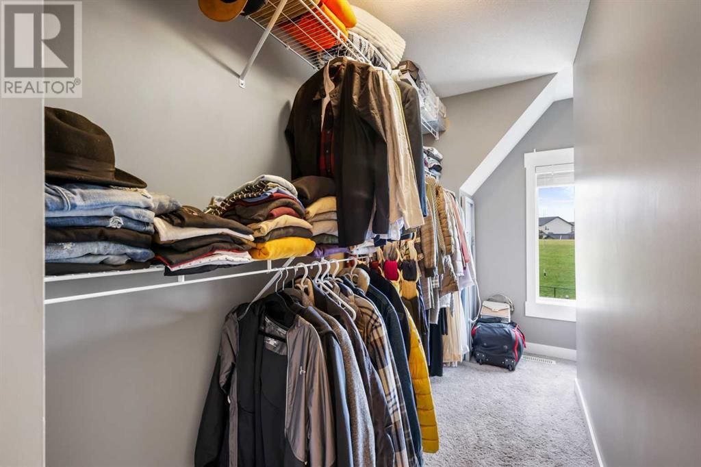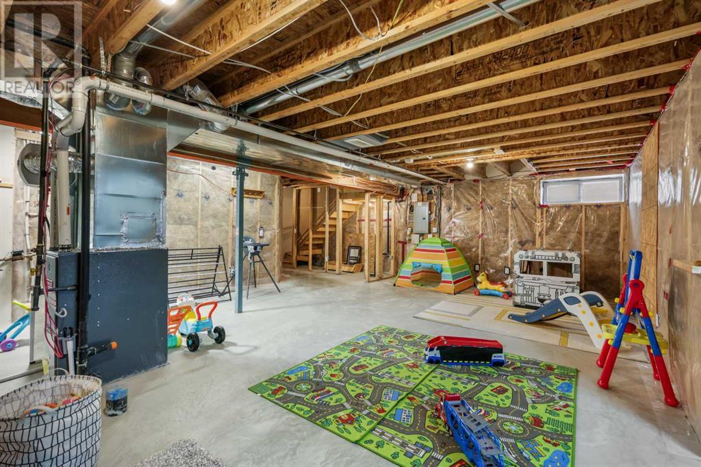208 Rainbow Falls Green Chestermere, Alberta T1X 1S5
$617,900
Nestled in the vibrant Rainbow Falls community of Chestermere, this semi-detached gem offers both comfort and style! With its rare double attached garage, air conditioning, and prime location facing a picturesque green space, this home is a must-see. The backyard is perfect for outdoor living, featuring low-maintenance AstroTurf, a spacious upper deck, a gazebo-covered lower deck, and even a dedicated Trailer/RV parking pad for added convenience.Inside, the second floor boasts two well-sized bedrooms, including a primary suite with a private 4-piece ensuite, alongside an additional full bathroom and a laundry room. A versatile bonus room provides extra living space for your family’s needs. On the main floor, you’ll love the seamless flow of the stunning hardwood floors throughout. The large living room is filled with natural light from an oversized south-facing window and features a cozy gas fireplace, ideal for relaxation.The chef-inspired kitchen showcases espresso ceiling-height cabinets, gleaming granite countertops, and high-end stainless steel appliances. Whether hosting family gatherings or casual dinners with friends, the spacious dining area offers the perfect setting.Beyond your doorstep, a nearby pond provides scenic walking paths, while Chestermere Lake and its sandy beach are just moments away, offering the ultimate outdoor experience. Don’t let this incredible opportunity to own a home in the sought-after Rainbow Falls pass you by—schedule a viewing today! (id:57312)
Open House
This property has open houses!
1:00 pm
Ends at:3:00 pm
Property Details
| MLS® Number | A2170675 |
| Property Type | Single Family |
| Neigbourhood | Rainbow Falls |
| Community Name | Rainbow Falls |
| AmenitiesNearBy | Golf Course, Park, Playground, Schools, Shopping, Water Nearby |
| CommunityFeatures | Golf Course Development, Lake Privileges |
| Features | Back Lane, No Animal Home, No Smoking Home |
| ParkingSpaceTotal | 5 |
| Plan | 1310826 |
| Structure | Deck |
Building
| BathroomTotal | 3 |
| BedroomsAboveGround | 2 |
| BedroomsTotal | 2 |
| Appliances | Refrigerator, Water Softener, Dishwasher, Stove, Microwave, Microwave Range Hood Combo, Window Coverings, Garage Door Opener, Washer/dryer Stack-up |
| BasementDevelopment | Unfinished |
| BasementType | Full (unfinished) |
| ConstructedDate | 2013 |
| ConstructionMaterial | Wood Frame |
| ConstructionStyleAttachment | Semi-detached |
| CoolingType | Central Air Conditioning |
| FireplacePresent | Yes |
| FireplaceTotal | 1 |
| FlooringType | Carpeted, Hardwood, Tile |
| FoundationType | Poured Concrete |
| HalfBathTotal | 1 |
| HeatingFuel | Natural Gas |
| HeatingType | Forced Air |
| StoriesTotal | 2 |
| SizeInterior | 1829.97 Sqft |
| TotalFinishedArea | 1829.97 Sqft |
| Type | Duplex |
Parking
| Attached Garage | 2 |
| Oversize | |
| Parking Pad | |
| RV |
Land
| Acreage | No |
| FenceType | Fence |
| LandAmenities | Golf Course, Park, Playground, Schools, Shopping, Water Nearby |
| SizeFrontage | 10.93 M |
| SizeIrregular | 3901.00 |
| SizeTotal | 3901 Sqft|0-4,050 Sqft |
| SizeTotalText | 3901 Sqft|0-4,050 Sqft |
| ZoningDescription | R-2 |
Rooms
| Level | Type | Length | Width | Dimensions |
|---|---|---|---|---|
| Second Level | Family Room | 14.17 Ft x 13.25 Ft | ||
| Second Level | Primary Bedroom | 14.50 Ft x 13.75 Ft | ||
| Second Level | Other | 11.08 Ft x 4.42 Ft | ||
| Second Level | 4pc Bathroom | 8.50 Ft x 6.08 Ft | ||
| Second Level | Bedroom | 15.75 Ft x 12.92 Ft | ||
| Second Level | Other | 5.83 Ft x 5.08 Ft | ||
| Second Level | Laundry Room | 3.25 Ft x 3.08 Ft | ||
| Second Level | 4pc Bathroom | 8.58 Ft x 7.75 Ft | ||
| Basement | Recreational, Games Room | 26.00 Ft x 19.08 Ft | ||
| Basement | Other | 10.50 Ft x 8.00 Ft | ||
| Basement | Storage | 7.25 Ft x 6.50 Ft | ||
| Basement | Furnace | 10.67 Ft x 8.50 Ft | ||
| Main Level | Living Room | 15.50 Ft x 14.92 Ft | ||
| Main Level | Kitchen | 12.08 Ft x 11.83 Ft | ||
| Main Level | Pantry | 9.42 Ft x 3.42 Ft | ||
| Main Level | Dining Room | 11.00 Ft x 11.00 Ft | ||
| Main Level | Foyer | 7.75 Ft x 5.08 Ft | ||
| Main Level | 2pc Bathroom | 4.92 Ft x 4.83 Ft |
https://www.realtor.ca/real-estate/27522107/208-rainbow-falls-green-chestermere-rainbow-falls
Interested?
Contact us for more information
Leane El Haddaoui
Associate
#700, 1816 Crowchild Trail Nw
Calgary, Alberta T2M 3Y7



