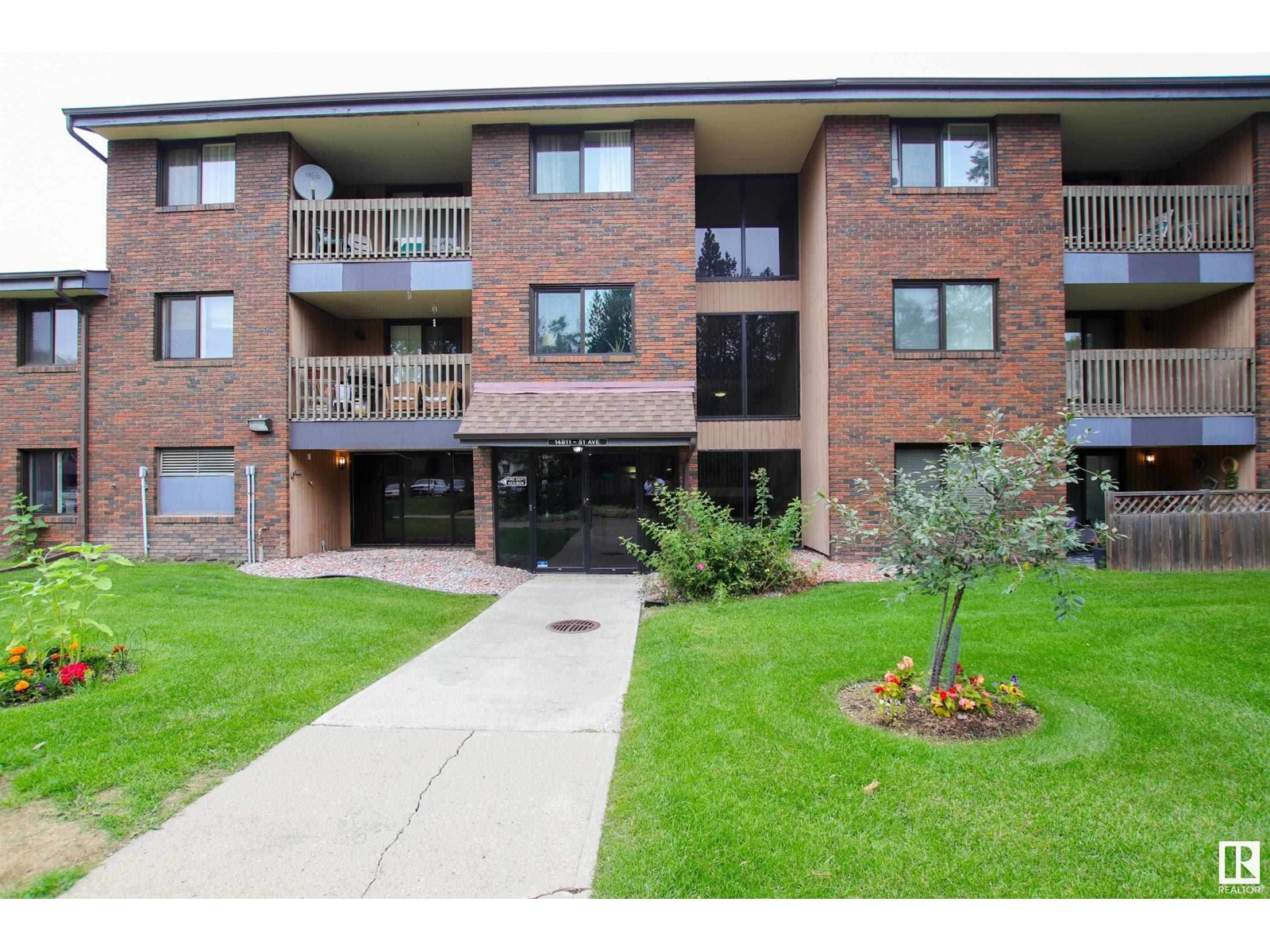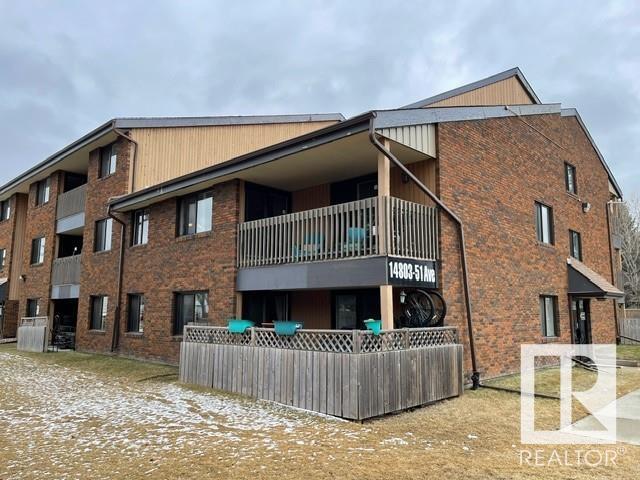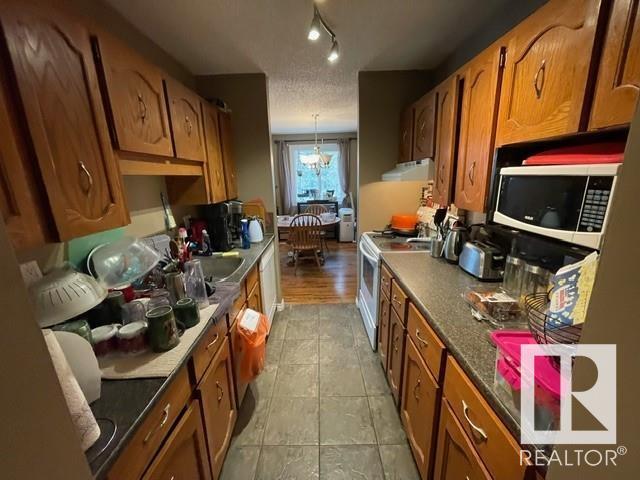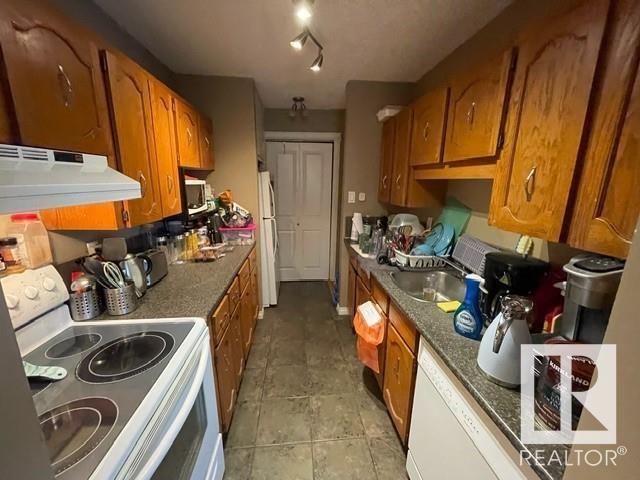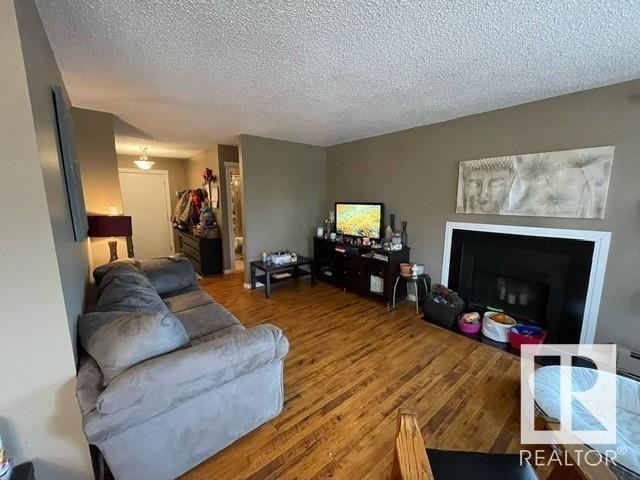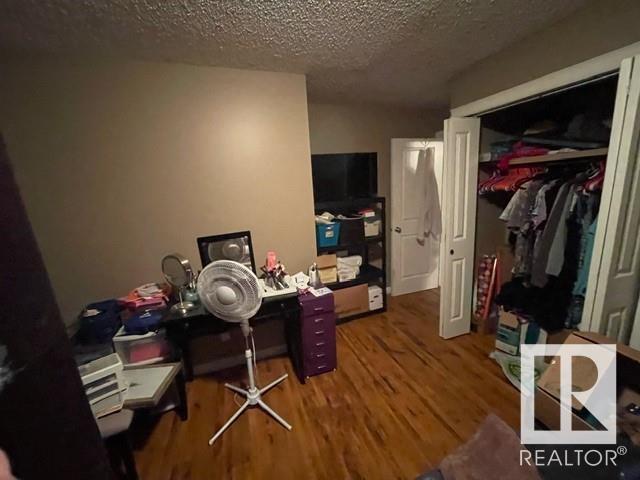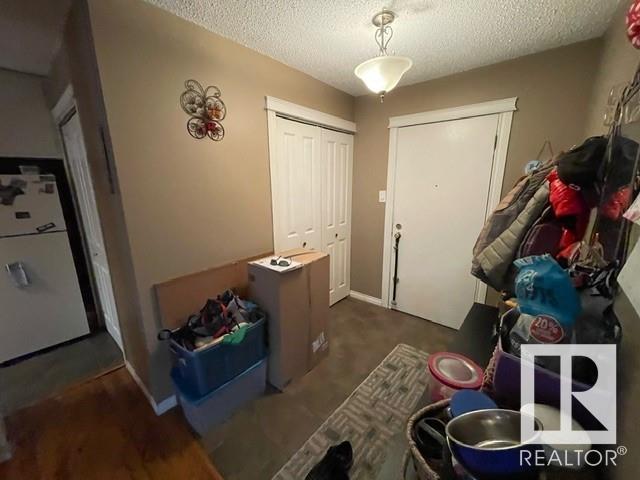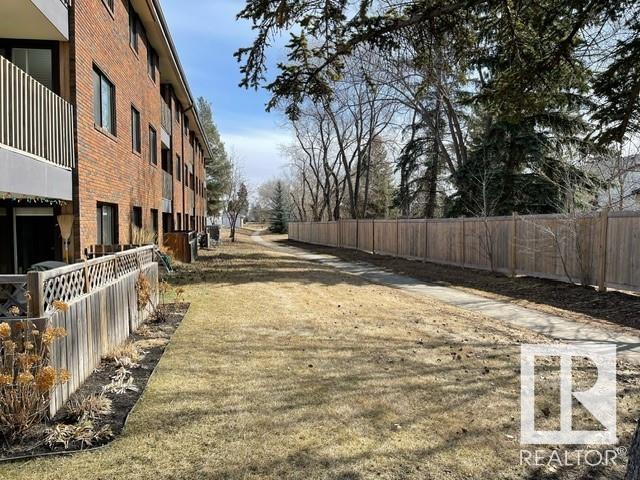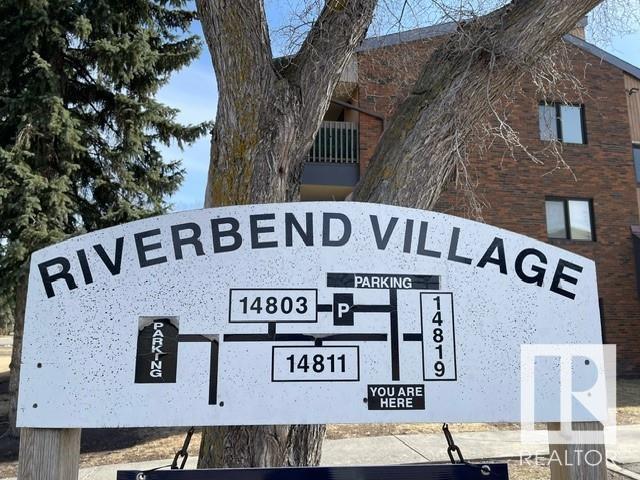#208 14803 51 Av Nw Edmonton, Alberta T6H 5G4
$169,000Maintenance, Exterior Maintenance, Heat, Insurance, Common Area Maintenance, Landscaping, Property Management, Other, See Remarks, Water
$528 Monthly
Maintenance, Exterior Maintenance, Heat, Insurance, Common Area Maintenance, Landscaping, Property Management, Other, See Remarks, Water
$528 MonthlyCORNER UNIT TOP FLOOR, ENTRANCE DOOR RIGHT NEXT TO 2 PARKING STALLS!! ALL LOCATED IN FABULOUS SOUTH EDMONTON RAMSAY HEIGHTS IN RIVERBEND! ALL MOST 1000 SQ/FT, WITH 2 SPACIOUS BEDROOMS + 2 BATHROOMS W/ ENSUITE, WINDOWS GALORE! PATIO DOORS IN LIVING ROOM ALLOW YOU TO STEP OUT TO A 9 X 5 FT COVERED DECK. NICE OPEN CONCEPT LIVING W/ LAMINATE & TILE FLOORS. GALLEY KITCHEN WITH LOADS OF CABINETS! YOUR OWN IN SUITE LAUNDRY, STORAGE AND 2 PARKING STALLS!! “RIVERBEND VILLAGE IS A QUIET WELL MAITAINED & MANAGED, PET FRIENDLY BUILDING. FANTASTIC LOCATION IN A MATURE NEIGHBOURHOOD WITH PARKS, SCHOOLS, & WALKING/BIKING DISTANCE TO RIVER VALLEY TRAILS LEADING TO FORT EDMONTON PARK AND TERWILLEGAR DOG PARK BY THE RIVER! MINUTES FROM RIVERBEND SHOPPING CENTRE WITH D ALL YOUR SHOPPING & DINING NEEDS! MINUTES TO COMMUTE TO UNIVERSITY OF ALBERTA, U OF A HOSPITAL, FAMOUS WHYTE AVE, AND IMMEDIATE ACCESS TO WHITEMUD FREEWAY & THE ANTHONY HENDAY. BRING ALL OFFERS!! (id:57312)
Property Details
| MLS® Number | E4417078 |
| Property Type | Single Family |
| Neigbourhood | Ramsay Heights |
| AmenitiesNearBy | Golf Course, Playground, Public Transit, Schools, Shopping, Ski Hill |
| Features | Cul-de-sac, Private Setting, Flat Site, Paved Lane, No Smoking Home, Level |
| ParkingSpaceTotal | 2 |
| Structure | Deck |
Building
| BathroomTotal | 2 |
| BedroomsTotal | 2 |
| Amenities | Vinyl Windows |
| Appliances | Dishwasher, Dryer, Hood Fan, Refrigerator, Stove, Washer, Window Coverings |
| BasementType | None |
| ConstructedDate | 1977 |
| FireplaceFuel | Unknown |
| FireplacePresent | Yes |
| FireplaceType | Unknown |
| HalfBathTotal | 1 |
| HeatingType | Baseboard Heaters |
| SizeInterior | 1001.0437 Sqft |
| Type | Apartment |
Parking
| Stall |
Land
| Acreage | No |
| LandAmenities | Golf Course, Playground, Public Transit, Schools, Shopping, Ski Hill |
Rooms
| Level | Type | Length | Width | Dimensions |
|---|---|---|---|---|
| Main Level | Living Room | Measurements not available | ||
| Main Level | Dining Room | Measurements not available | ||
| Main Level | Kitchen | Measurements not available | ||
| Main Level | Primary Bedroom | Measurements not available | ||
| Main Level | Bedroom 2 | Measurements not available | ||
| Main Level | Laundry Room | Measurements not available |
https://www.realtor.ca/real-estate/27766614/208-14803-51-av-nw-edmonton-ramsay-heights
Interested?
Contact us for more information
Terry N. Taschuk
Associate
4107 99 St Nw
Edmonton, Alberta T6E 3N4
Eric S. Beaverford
Associate
4107 99 St Nw
Edmonton, Alberta T6E 3N4
