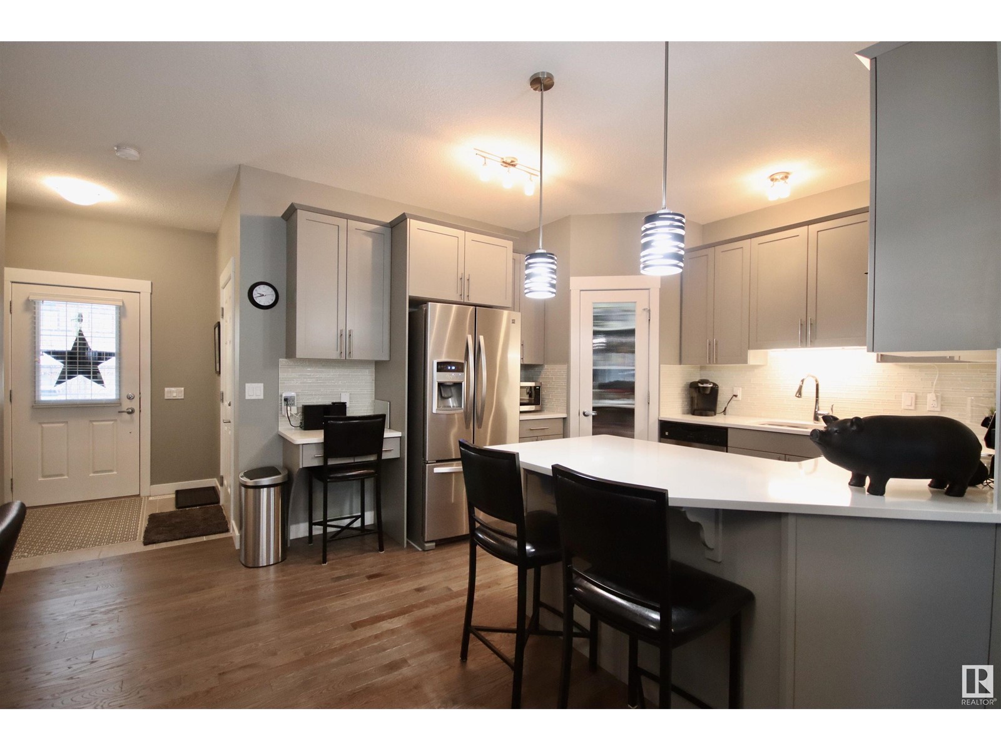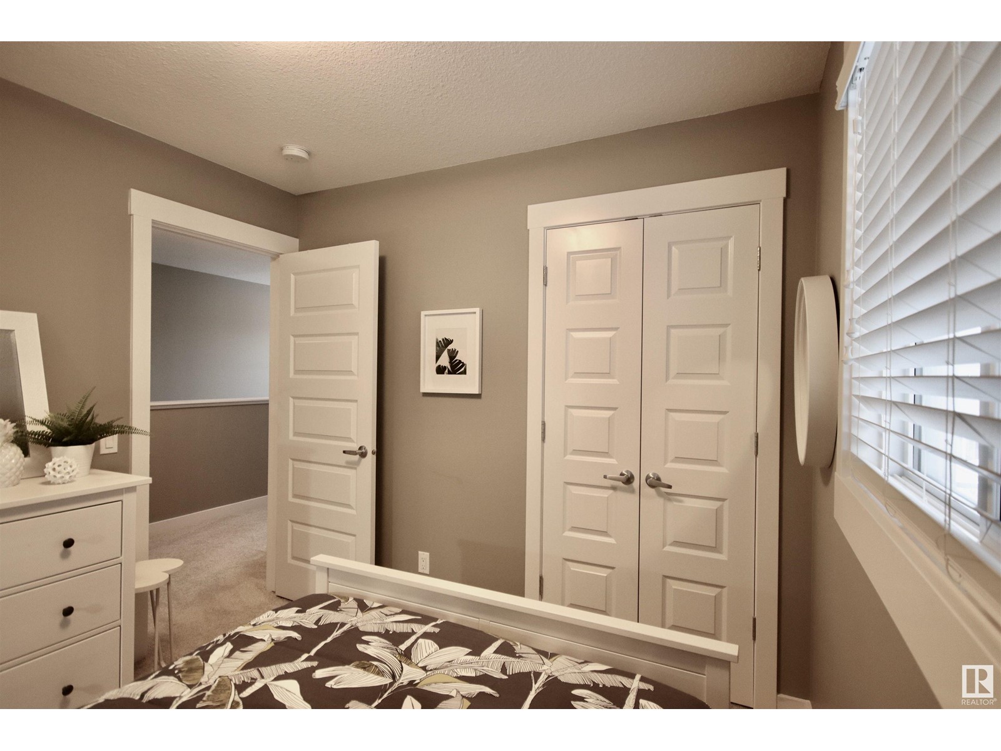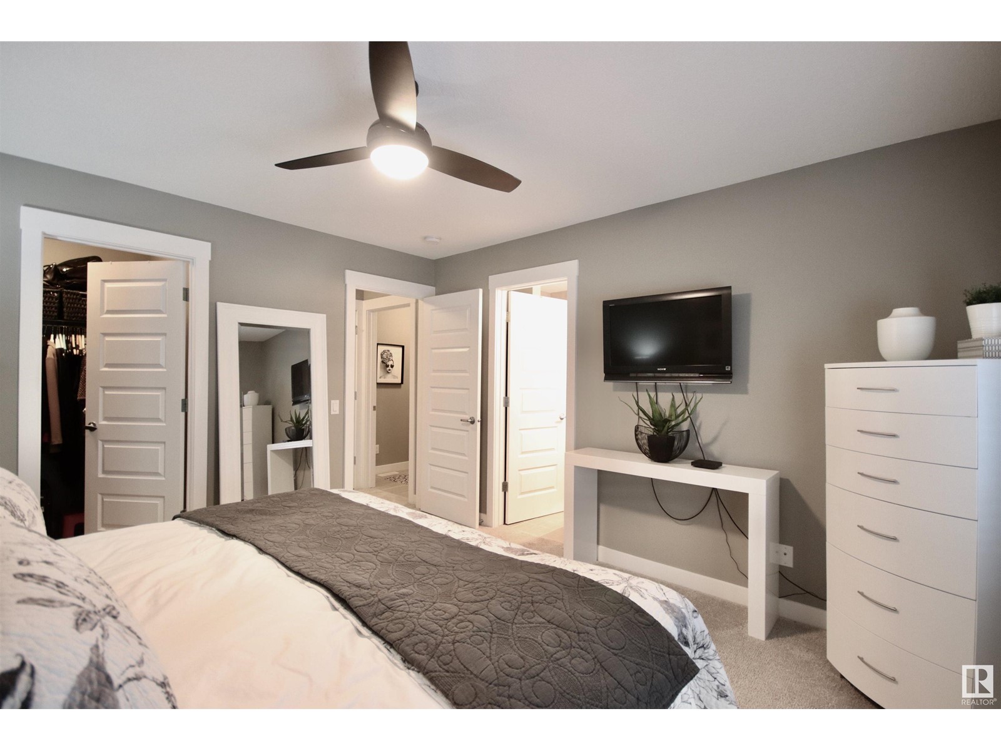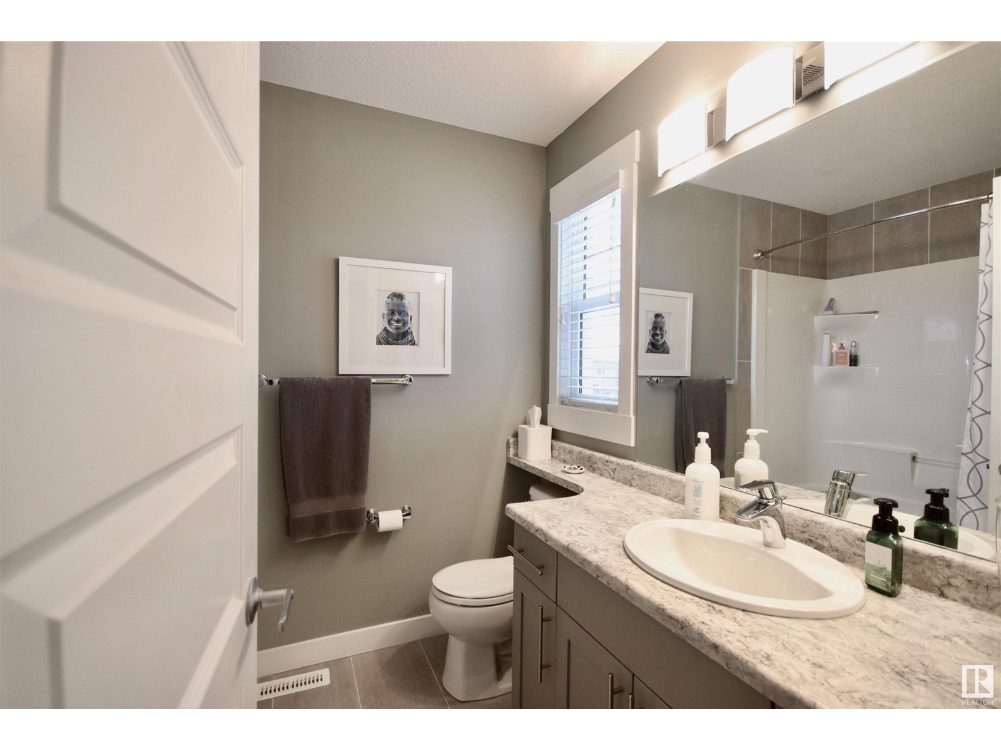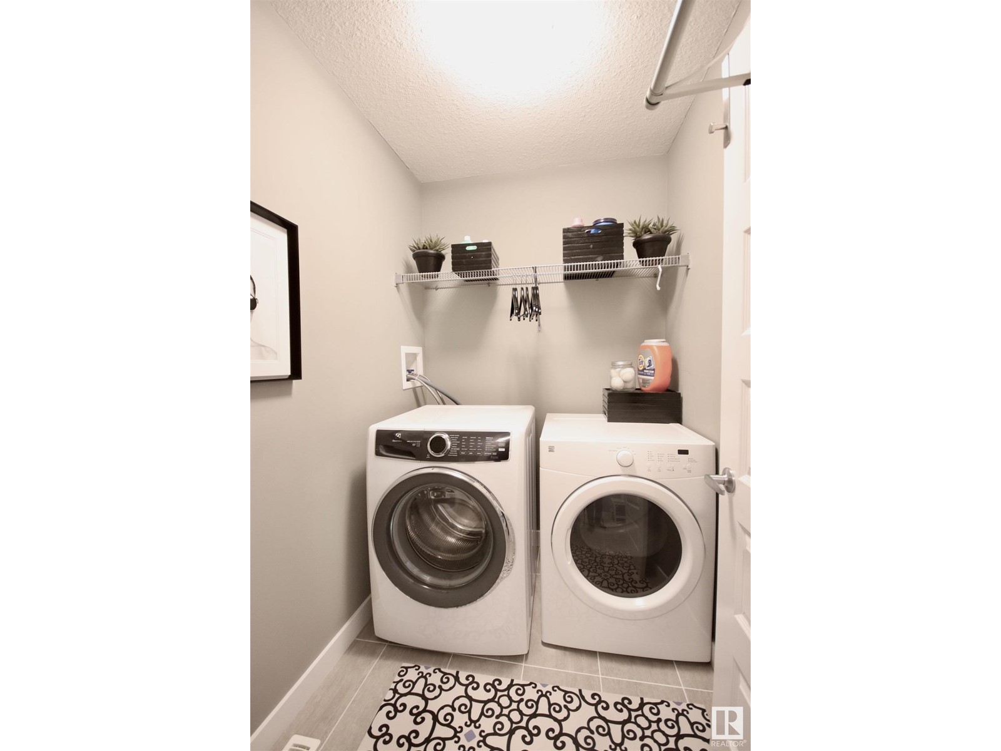20728 99 Av Nw Edmonton, Alberta T5T 7G3
$430,000
Stunning Home in Stewart Greens – Move-In Ready! This immaculate home offers modern living with all the amenities you need - schools, playgrounds, shopping & more. The open-concept layout features beautiful hardwood floors, custom window coverings, and a sleek kitchen with grey cabinets, nickel hardware, stainless steel appl, glass backsplash, quartz counter-tops, and a large island. Perfect for entertaining! Included are a dishwasher, fridge (with ice maker & water dispenser), stove, washer/dryer, garburator, and air conditioning. Upstairs, kingsize master has a walk-in closet, 2 additional bedrooms, 2 full baths plus a convenient laundry room with storage completes the space. Enjoy outdoor living with a large grey composite deck, privacy screen, natural gas BBQ/fire pit hookup, and beautifully landscaped yard featuring mature grasses and a dwarf Korean lilac plus a large resin storage shed. The unfinished bsmt is insulated with electrical outlets & roughed-in plumbing—ready for your personal touch! (id:57312)
Property Details
| MLS® Number | E4416818 |
| Property Type | Single Family |
| Neigbourhood | Stewart Greens |
| AmenitiesNearBy | Playground, Schools, Shopping |
| Features | No Animal Home, No Smoking Home |
| Structure | Deck |
Building
| BathroomTotal | 3 |
| BedroomsTotal | 3 |
| Appliances | Dishwasher, Dryer, Garage Door Opener Remote(s), Garage Door Opener, Refrigerator, Storage Shed, Stove, Washer, Window Coverings |
| BasementDevelopment | Unfinished |
| BasementType | Full (unfinished) |
| ConstructedDate | 2016 |
| ConstructionStyleAttachment | Semi-detached |
| CoolingType | Central Air Conditioning |
| FireProtection | Smoke Detectors |
| HalfBathTotal | 1 |
| HeatingType | Forced Air |
| StoriesTotal | 2 |
| SizeInterior | 1534.6107 Sqft |
| Type | Duplex |
Parking
| Attached Garage |
Land
| Acreage | No |
| FenceType | Fence |
| LandAmenities | Playground, Schools, Shopping |
| SizeIrregular | 262.39 |
| SizeTotal | 262.39 M2 |
| SizeTotalText | 262.39 M2 |
Rooms
| Level | Type | Length | Width | Dimensions |
|---|---|---|---|---|
| Main Level | Living Room | Measurements not available | ||
| Main Level | Dining Room | Measurements not available | ||
| Main Level | Kitchen | Measurements not available | ||
| Upper Level | Primary Bedroom | Measurements not available | ||
| Upper Level | Bedroom 2 | Measurements not available | ||
| Upper Level | Bedroom 3 | Measurements not available |
https://www.realtor.ca/real-estate/27760304/20728-99-av-nw-edmonton-stewart-greens
Interested?
Contact us for more information
Leroy L. Warden
Associate
200-10835 124 St Nw
Edmonton, Alberta T5M 0H4





