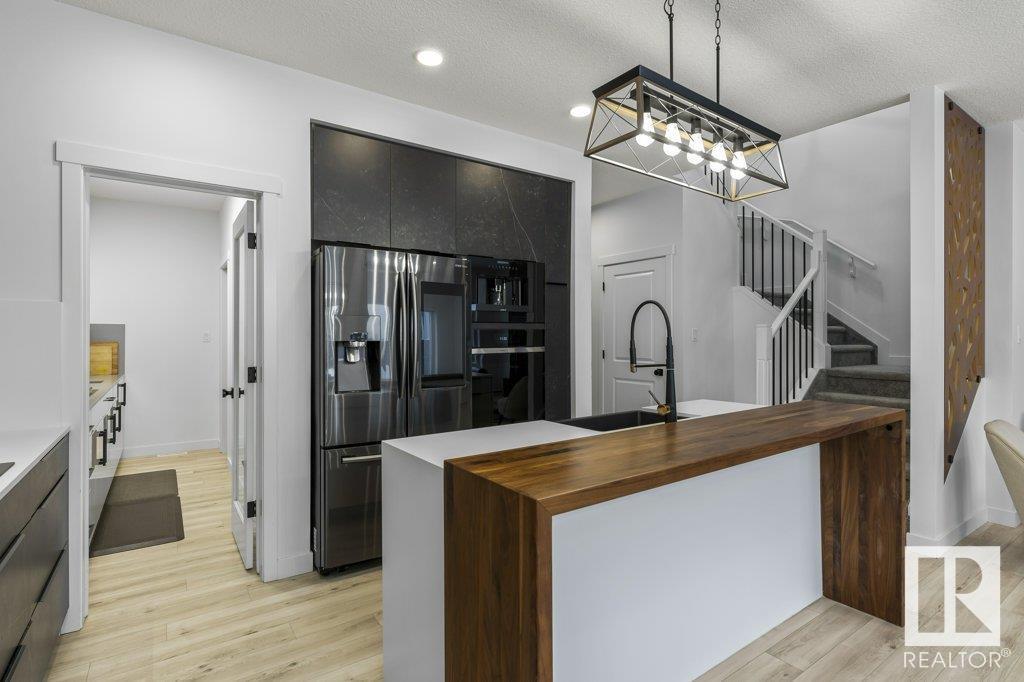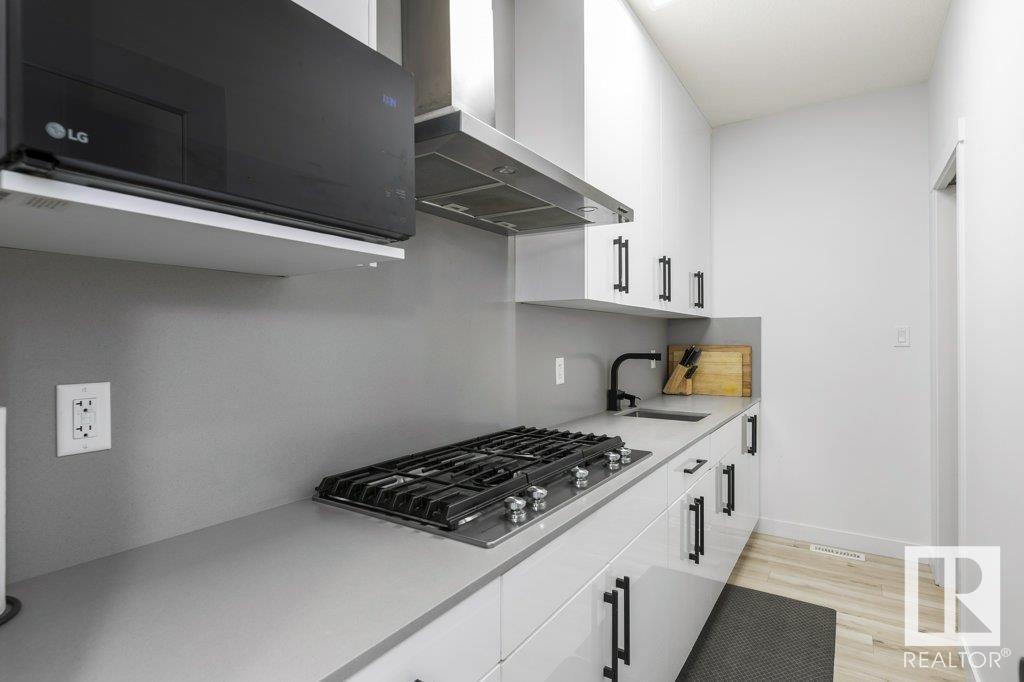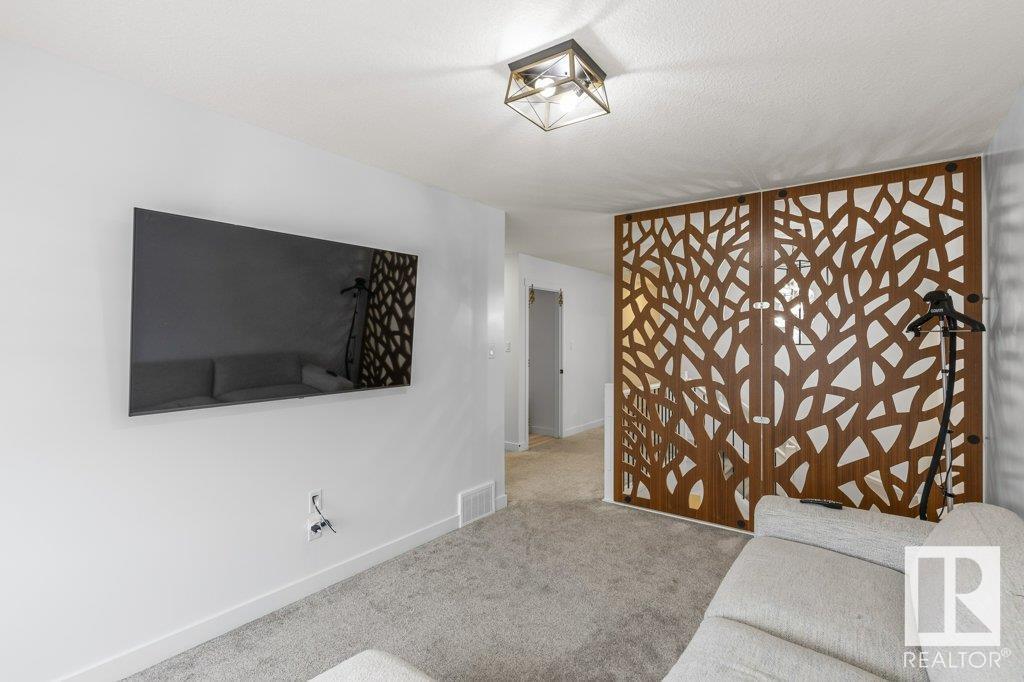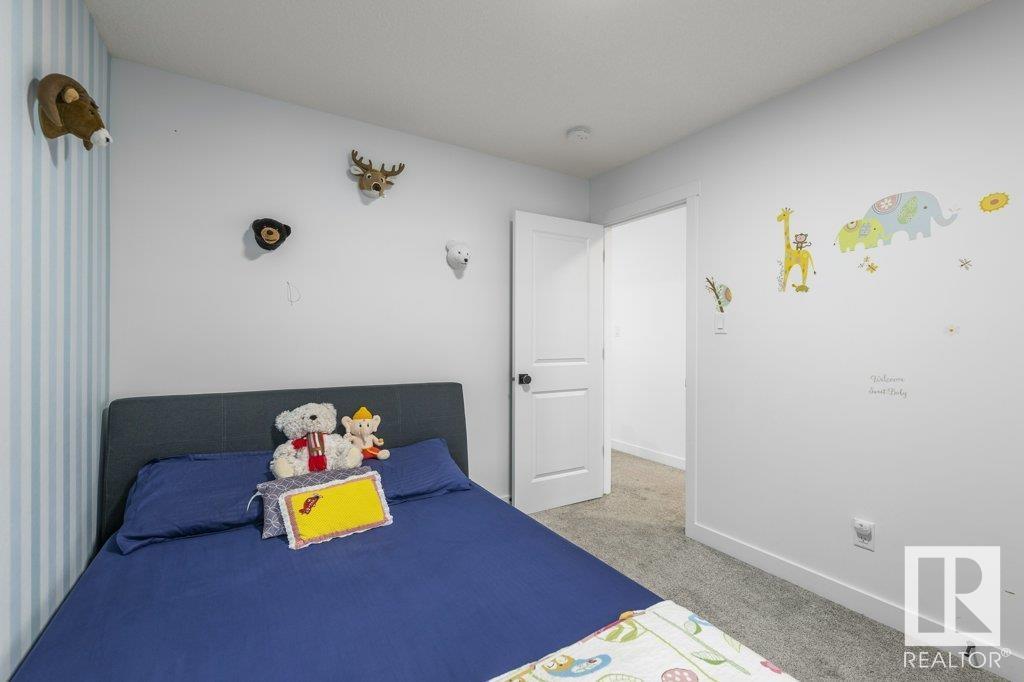20714 99a Av Nw Edmonton, Alberta T5T 7G4
$569,900
Beautifully UPGRADED throughout, welcome to this 1914sqft 2 storey. The main floor features 9' ceilings, high end luxury vinyl plank, GOURMET kitchen with WOLFE built in oven and built in COFFEE MAKER, QUARTZ COUNTER tops, walk thru SPICE KITCHEN WITH GAS RANGE, spacious dining nook which is open concept to the great room with feature fireplace wall and a half bathroom. Upstairs offers 3 large bedrooms, a BONUS ROOM, 4pce main bathroom and rough in plumbing for second floor laundry. The primary bedroom has VAULTED CEILINGS and a luxury 5pce ENSUITE with double sinks, separate soaker tub and oversized walk-in shower. There is also a WALK IN CLOSET with CUSTOM BUILT INS. Located on a quiet street just steps to schools, parks and all amenities! (id:57312)
Open House
This property has open houses!
1:00 pm
Ends at:3:00 pm
Property Details
| MLS® Number | E4414232 |
| Property Type | Single Family |
| Neigbourhood | Stewart Greens |
| AmenitiesNearBy | Golf Course, Playground, Public Transit, Schools, Shopping |
| Features | See Remarks |
| ParkingSpaceTotal | 4 |
| Structure | Deck |
Building
| BathroomTotal | 3 |
| BedroomsTotal | 3 |
| Appliances | Dishwasher, Dryer, Garage Door Opener Remote(s), Hood Fan, Oven - Built-in, Refrigerator, Stove, Washer, Window Coverings, See Remarks |
| BasementDevelopment | Unfinished |
| BasementType | Full (unfinished) |
| CeilingType | Vaulted |
| ConstructedDate | 2020 |
| ConstructionStyleAttachment | Detached |
| HalfBathTotal | 1 |
| HeatingType | Forced Air |
| StoriesTotal | 2 |
| SizeInterior | 1914.5767 Sqft |
| Type | House |
Parking
| Attached Garage |
Land
| Acreage | No |
| LandAmenities | Golf Course, Playground, Public Transit, Schools, Shopping |
| SizeIrregular | 320.31 |
| SizeTotal | 320.31 M2 |
| SizeTotalText | 320.31 M2 |
Rooms
| Level | Type | Length | Width | Dimensions |
|---|---|---|---|---|
| Main Level | Living Room | 3.99 m | 4.28 m | 3.99 m x 4.28 m |
| Main Level | Dining Room | 3.08 m | 2.93 m | 3.08 m x 2.93 m |
| Main Level | Kitchen | 3.7 m | 3.45 m | 3.7 m x 3.45 m |
| Upper Level | Primary Bedroom | 4.29 m | 3.93 m | 4.29 m x 3.93 m |
| Upper Level | Bedroom 2 | 3.96 m | 3.59 m | 3.96 m x 3.59 m |
| Upper Level | Bedroom 3 | 2.86 m | 3.35 m | 2.86 m x 3.35 m |
| Upper Level | Bonus Room | 3 m | 4.4 m | 3 m x 4.4 m |
https://www.realtor.ca/real-estate/27672826/20714-99a-av-nw-edmonton-stewart-greens
Interested?
Contact us for more information
Erin L. Willman
Associate
8104 160 Ave Nw
Edmonton, Alberta T5Z 3J8
Brian C. Cyr
Associate
8104 160 Ave Nw
Edmonton, Alberta T5Z 3J8













































