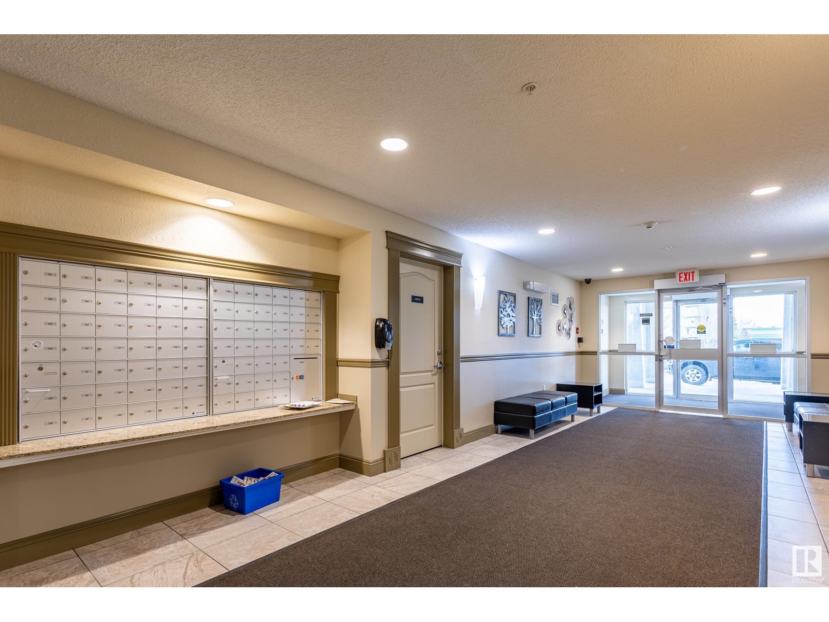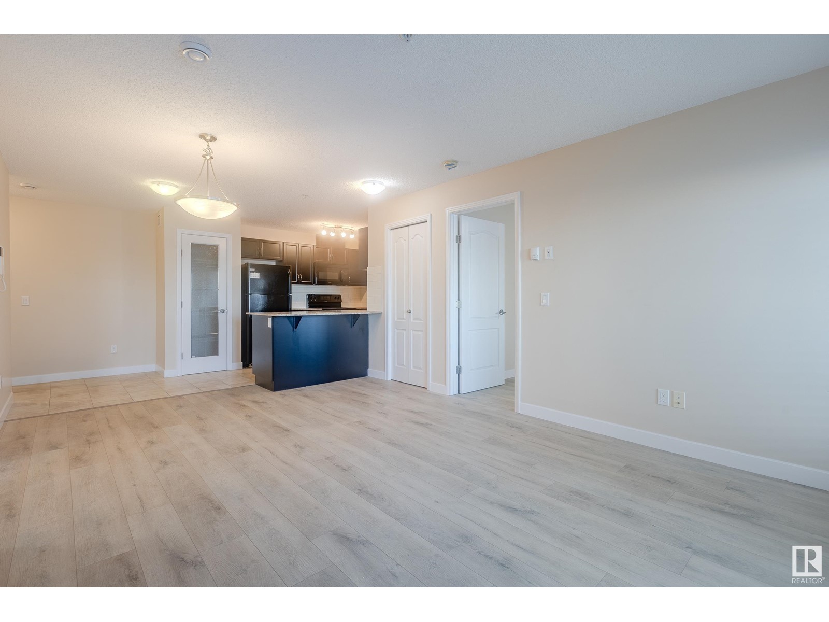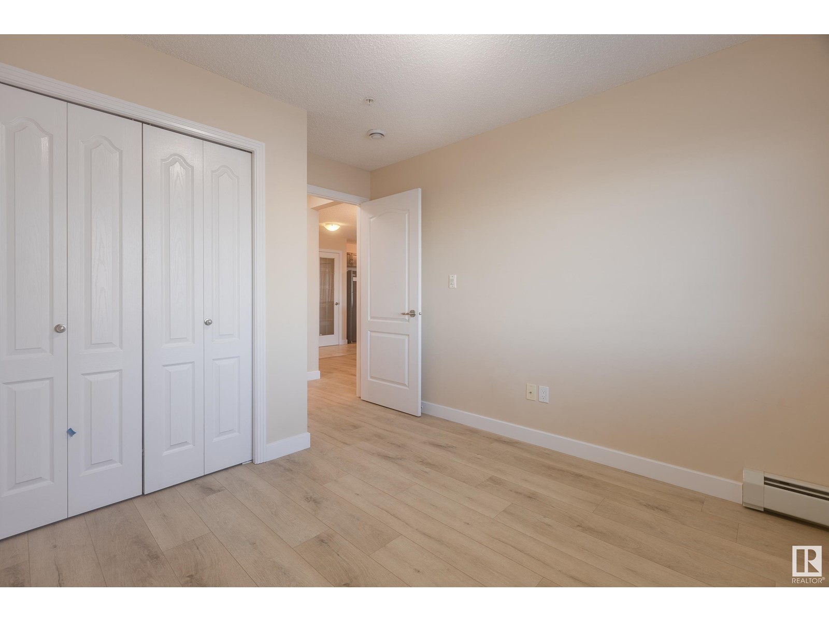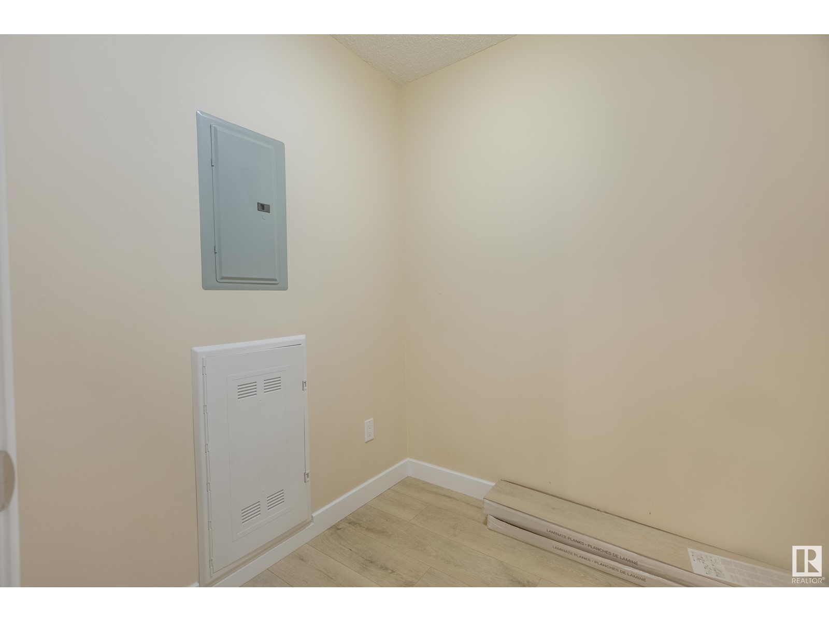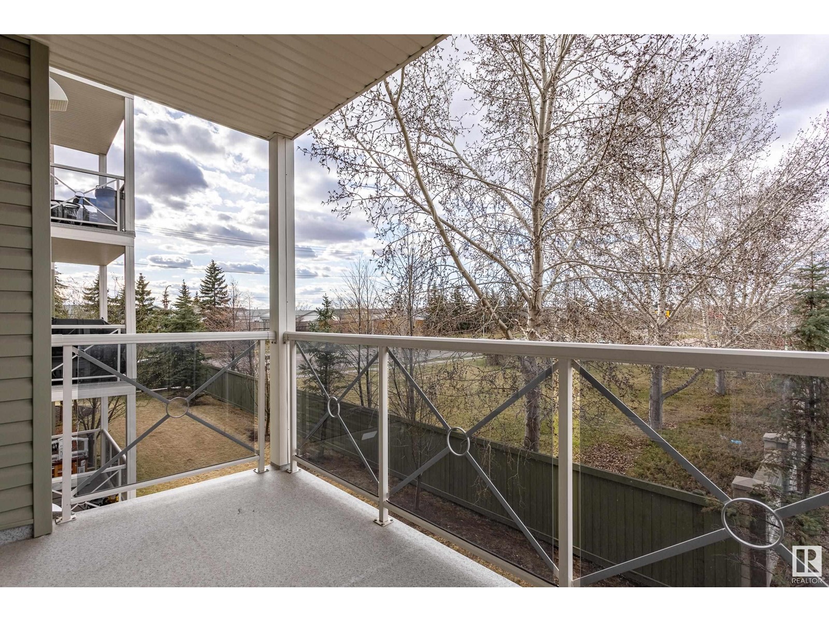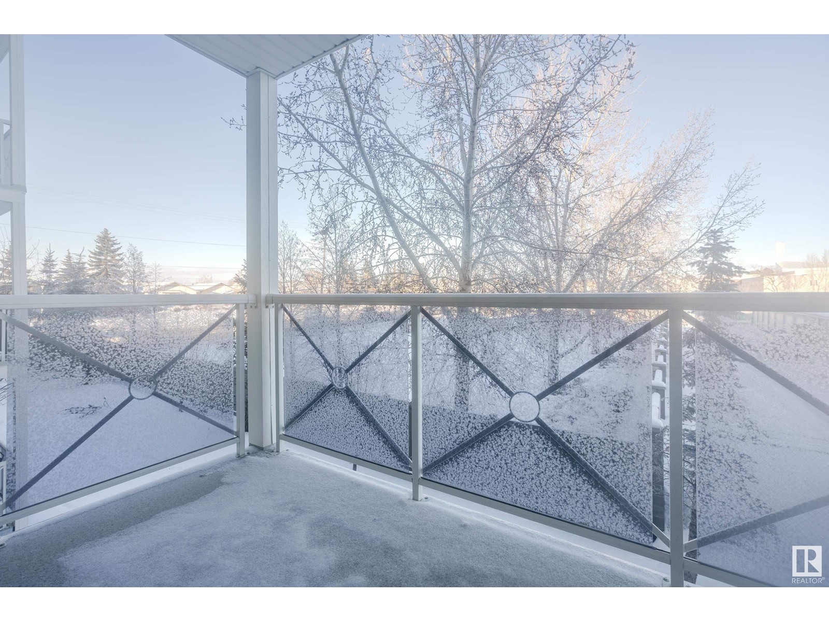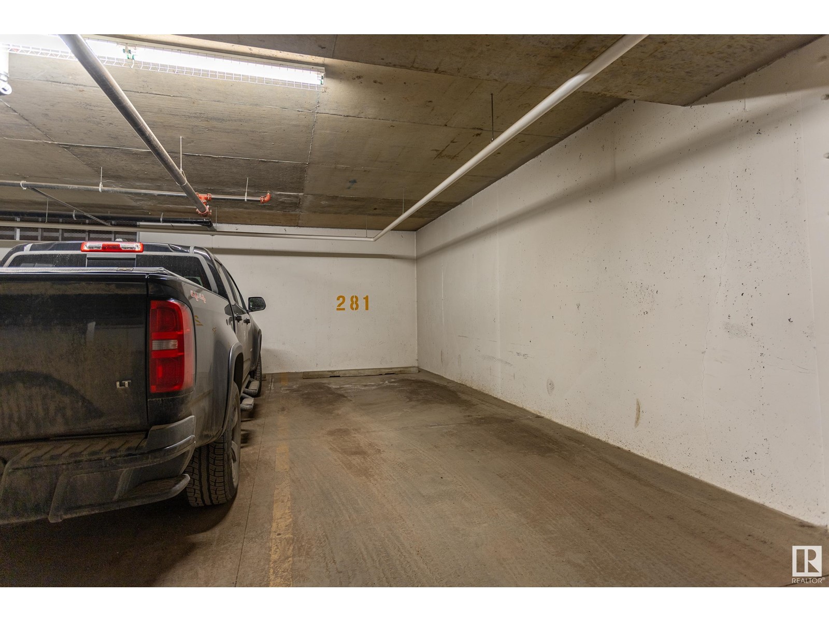#207 12660 142 Av Nw Edmonton, Alberta T5X 0J5
$199,999Maintenance, Exterior Maintenance, Heat, Insurance, Common Area Maintenance, Property Management, Other, See Remarks, Water
$509.84 Monthly
Maintenance, Exterior Maintenance, Heat, Insurance, Common Area Maintenance, Property Management, Other, See Remarks, Water
$509.84 MonthlyNestled off 127 Street, Solara at Skyview offers this spacious, north-facing second-floor unit with ample natural light from large windows and a patio door! The kitchen features granite countertops, black appliances, and a chic tile backsplash. Brand-new laminate flooring has just been installed throughout, adding a fresh, modern feel. The primary bedroom boasts a walk-in closet and 3-piece en-suite, while a second bedroom, in-suite laundry, and a full 4-piece bathroom complete the layout. Enjoy Alberta's summers on the shaded balcony and skip winter hassles with TWO titled underground parking stalls! Stall 256 is the largest on the property, designed for handicapped access or larger vehicles like a dually truck. Located near amenities, schools, shopping, and major transportation routes, with public transit right outside your door, this unit is the perfect blend of convenience and comfort. (id:57312)
Property Details
| MLS® Number | E4417065 |
| Property Type | Single Family |
| Neigbourhood | Baranow |
| AmenitiesNearBy | Public Transit, Schools, Shopping |
| Features | See Remarks, No Animal Home, No Smoking Home |
| ParkingSpaceTotal | 2 |
| Structure | Patio(s) |
Building
| BathroomTotal | 2 |
| BedroomsTotal | 2 |
| Appliances | Dishwasher, Dryer, Microwave Range Hood Combo, Refrigerator, Stove, Washer, Window Coverings |
| BasementType | None |
| ConstructedDate | 2014 |
| FireProtection | Smoke Detectors, Sprinkler System-fire |
| HeatingType | Baseboard Heaters, Hot Water Radiator Heat |
| SizeInterior | 872.8455 Sqft |
| Type | Apartment |
Parking
| Heated Garage | |
| Parkade | |
| Underground |
Land
| Acreage | No |
| LandAmenities | Public Transit, Schools, Shopping |
| SizeIrregular | 80.31 |
| SizeTotal | 80.31 M2 |
| SizeTotalText | 80.31 M2 |
Rooms
| Level | Type | Length | Width | Dimensions |
|---|---|---|---|---|
| Main Level | Living Room | 6.97 m | 3.62 m | 6.97 m x 3.62 m |
| Main Level | Kitchen | 2.66 m | 1.67 m | 2.66 m x 1.67 m |
| Main Level | Primary Bedroom | 5.45 m | 3.38 m | 5.45 m x 3.38 m |
| Main Level | Bedroom 2 | 3.09 m | 3.11 m | 3.09 m x 3.11 m |
| Main Level | Laundry Room | 1.95 m | 1.85 m | 1.95 m x 1.85 m |
https://www.realtor.ca/real-estate/27766308/207-12660-142-av-nw-edmonton-baranow
Interested?
Contact us for more information
Kyle Chalifoux
Associate
110-5 Giroux Rd
St Albert, Alberta T8N 6J8
Ashley L. Moore
Associate
110-5 Giroux Rd
St Albert, Alberta T8N 6J8


