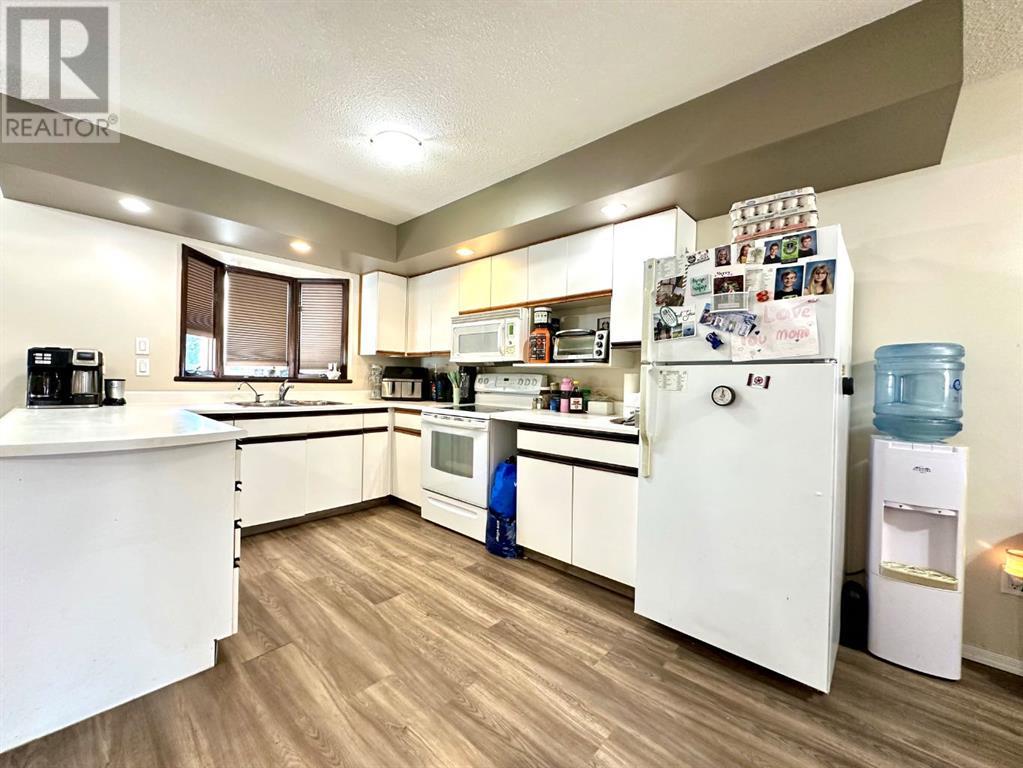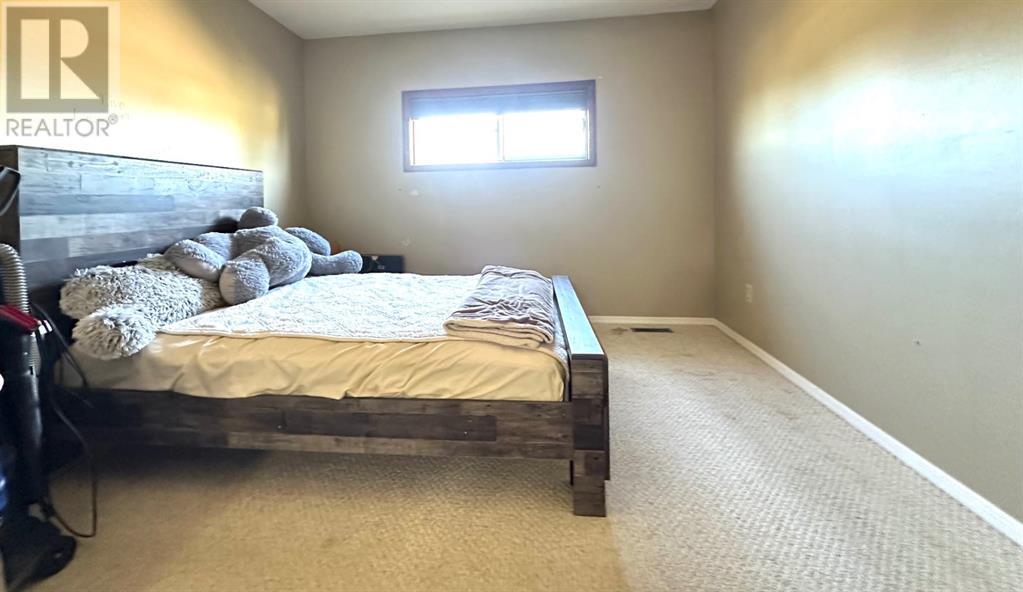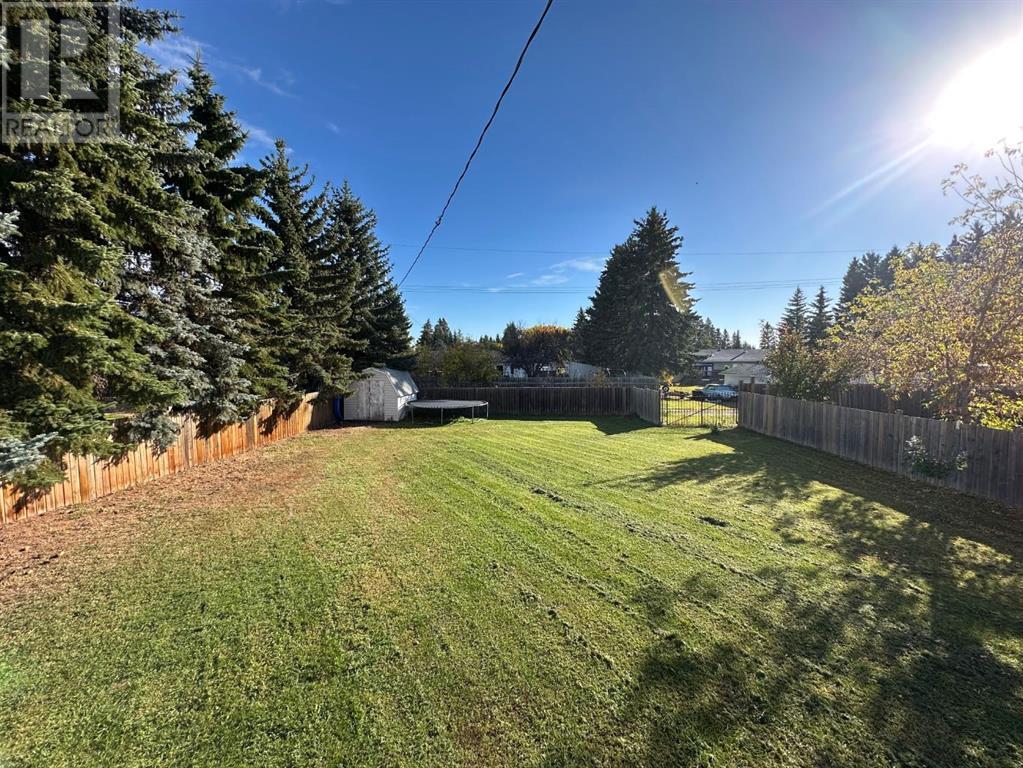206 4 Avenue N Marwayne, Alberta T0B 2X0
$255,000
Are you looking for a spacious home in a quiet community? This almost 1500 sqft 4-level split offers affordability without giving up size! With its 4 bedrooms and 3 bathrooms, enormous fenced yard and attached double garage, this home is likely THE ONE! The main level welcomes with wide open spaces. The current owners renovated by removing walls and closets to modernize and brighten the home. How you'd like to use the the 2 dining areas is up to you. The upper level has 3 bedrooms including a unique 'den' area next to the primary bedroom. A 3 pc. ensuite finishes off the master suite. Down to the lower level is a family room, additional bedroom, 2 pc bath, laundry room and garage access. A few more steps down is a basement that is not developed. It's perfect for storage but is open to your imagination and reno ideas. Pets and Littles are secured in this fenced back yard with its mature trees and deck area. Marwayne is a vibrant village with shopping, fuel, a K-12 school, along with ball, hockey and curling to enjoy. A half hour to Lloydminster, 15 min to Kitscoty. (id:57312)
Property Details
| MLS® Number | A2172817 |
| Property Type | Single Family |
| Community Name | Marwayne |
| AmenitiesNearBy | Schools, Shopping |
| Features | Cul-de-sac, Back Lane |
| ParkingSpaceTotal | 4 |
| Plan | 7621583 |
| Structure | Deck |
Building
| BathroomTotal | 3 |
| BedroomsAboveGround | 3 |
| BedroomsBelowGround | 1 |
| BedroomsTotal | 4 |
| Appliances | Washer, Refrigerator, Dishwasher, Stove, Dryer, Microwave Range Hood Combo |
| ArchitecturalStyle | 4 Level |
| BasementDevelopment | Partially Finished |
| BasementType | Partial (partially Finished) |
| ConstructedDate | 1984 |
| ConstructionMaterial | Wood Frame |
| ConstructionStyleAttachment | Detached |
| CoolingType | None |
| FireplacePresent | Yes |
| FireplaceTotal | 1 |
| FlooringType | Carpeted, Linoleum, Vinyl Plank |
| FoundationType | Poured Concrete |
| HalfBathTotal | 1 |
| HeatingFuel | Natural Gas |
| HeatingType | Forced Air |
| SizeInterior | 1496 Sqft |
| TotalFinishedArea | 1496 Sqft |
| Type | House |
Parking
| Attached Garage | 2 |
Land
| Acreage | Yes |
| FenceType | Fence |
| LandAmenities | Schools, Shopping |
| LandscapeFeatures | Lawn |
| SizeDepth | 38.1 M |
| SizeFrontage | 18.29 M |
| SizeIrregular | 47500.00 |
| SizeTotal | 47500 Sqft|1 - 1.99 Acres |
| SizeTotalText | 47500 Sqft|1 - 1.99 Acres |
| ZoningDescription | R |
Rooms
| Level | Type | Length | Width | Dimensions |
|---|---|---|---|---|
| Lower Level | Family Room | 20.75 Ft x 14.00 Ft | ||
| Lower Level | Bedroom | 11.00 Ft x 12.00 Ft | ||
| Lower Level | 2pc Bathroom | .00 Ft x .00 Ft | ||
| Lower Level | Laundry Room | 6.00 Ft x 7.00 Ft | ||
| Main Level | Living Room | 13.33 Ft x 13.33 Ft | ||
| Main Level | Dining Room | 8.00 Ft x 9.00 Ft | ||
| Main Level | Kitchen | 13.00 Ft x 9.00 Ft | ||
| Main Level | Other | 9.00 Ft x 11.00 Ft | ||
| Upper Level | 4pc Bathroom | .00 Ft x .00 Ft | ||
| Upper Level | Bedroom | 8.00 Ft x 10.00 Ft | ||
| Upper Level | Bedroom | 12.00 Ft x 10.33 Ft | ||
| Upper Level | Primary Bedroom | 13.00 Ft x 14.00 Ft | ||
| Upper Level | 3pc Bathroom | .00 Ft x .00 Ft | ||
| Upper Level | Den | 11.00 Ft x 12.33 Ft |
https://www.realtor.ca/real-estate/27536528/206-4-avenue-n-marwayne-marwayne
Interested?
Contact us for more information
Wendy Wowk
Broker
5008-49th Avenue
Vermilion, Alberta T9X 1B7






















