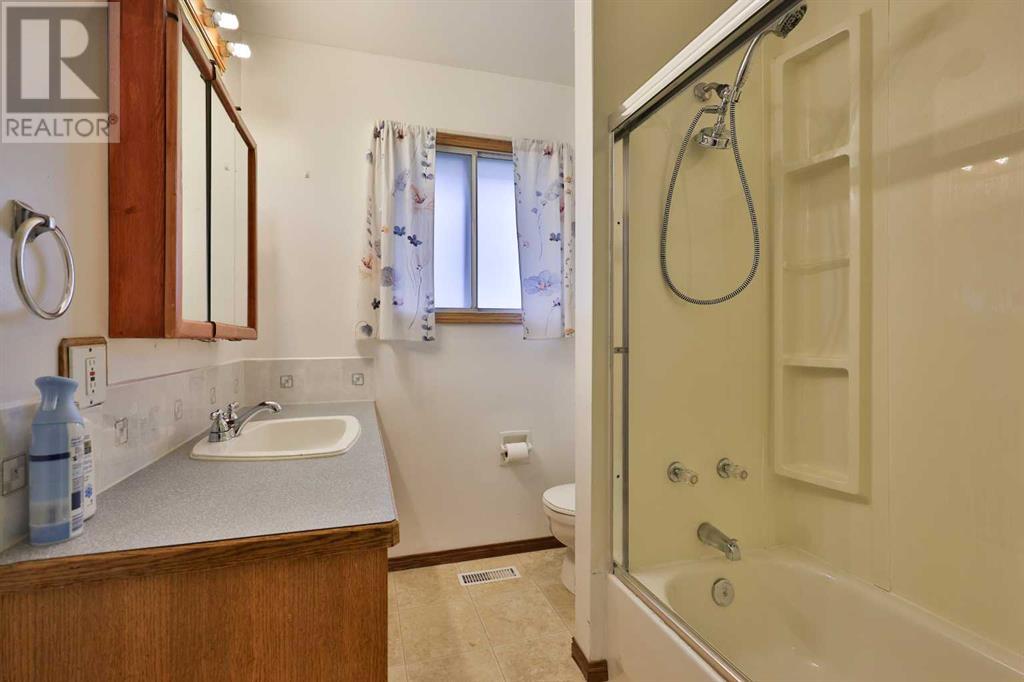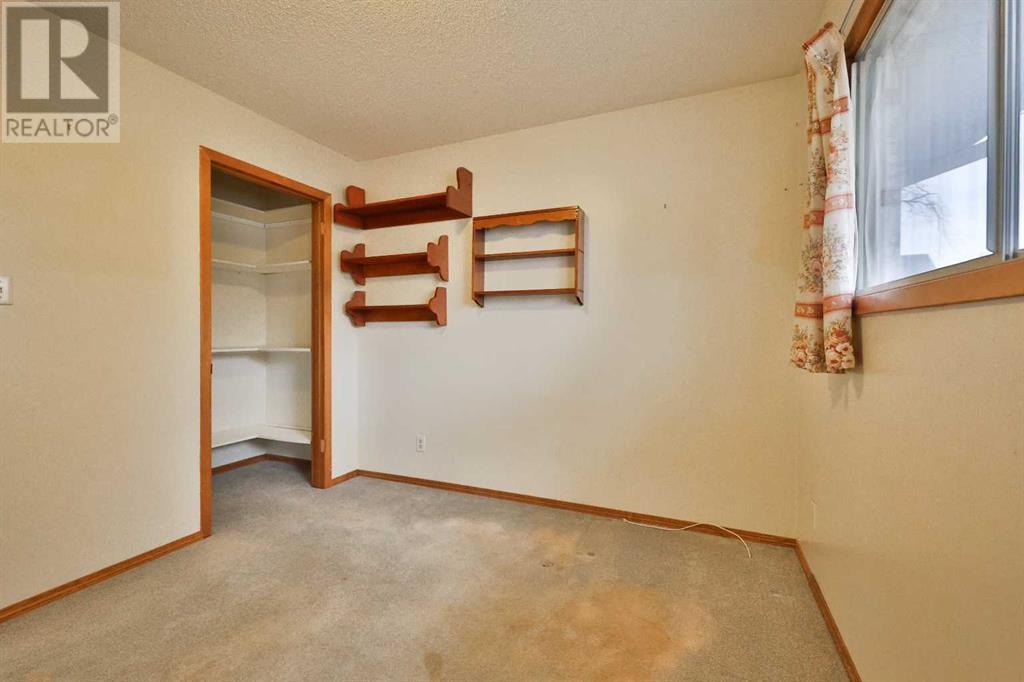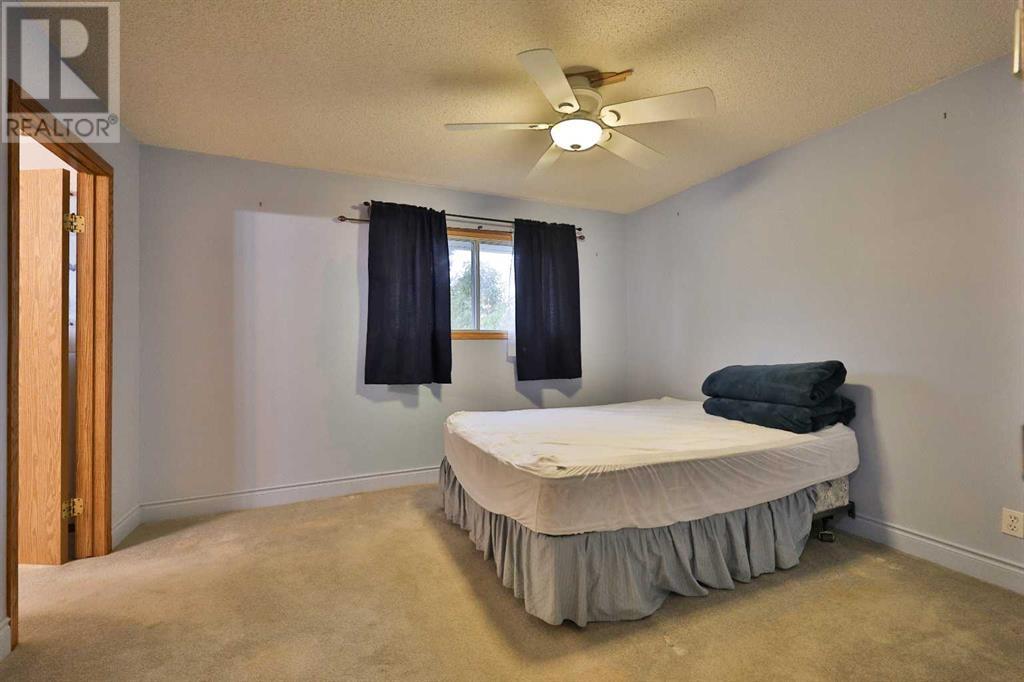206 2 Avenue Warner, Alberta T0K 2L0
$300,000
Welcome to 206 2 Ave in the charming, peaceful community of Warner, Alberta! This 5-bedroom, 2-bathroom home offers 1,139 sq. ft. of comfortable living space, perfect for families or first-time homebuyers. The main floor features a spacious kitchen with an island, providing extra prep space for cooking and entertaining! Durable vinyl plank flooring and a steel roof add both style and longevity.The property boasts a detached single garage and a versatile heated shop, perfect for hobbies or work. Whether you envision a woodworking studio, auto repair space, or even a home gym, this shop can become whatever you dream of! The large backyard includes access to a back alley for added convenience, and there’s ample space for a garden or outdoor activities. A garden shed offers additional storage for tools and equipment!Built in 1980, this home sits on a quiet street in a welcoming neighborhood, making Warner a lovely place to live. Don’t miss out on this fantastic opportunity to own a well-maintained property with so much potential! (id:57312)
Property Details
| MLS® Number | A2172909 |
| Property Type | Single Family |
| ParkingSpaceTotal | 4 |
| Plan | 4068n |
| Structure | Workshop, None |
Building
| BathroomTotal | 2 |
| BedroomsAboveGround | 2 |
| BedroomsBelowGround | 3 |
| BedroomsTotal | 5 |
| Appliances | Washer, Refrigerator, Dishwasher, Stove, Range, Dryer |
| ArchitecturalStyle | Bungalow |
| BasementDevelopment | Partially Finished |
| BasementType | Full (partially Finished) |
| ConstructedDate | 1979 |
| ConstructionStyleAttachment | Detached |
| CoolingType | None |
| ExteriorFinish | Vinyl Siding |
| FlooringType | Carpeted, Laminate, Linoleum |
| FoundationType | Poured Concrete |
| HeatingType | Forced Air |
| StoriesTotal | 1 |
| SizeInterior | 1139.83 Sqft |
| TotalFinishedArea | 1139.83 Sqft |
| Type | House |
Parking
| Detached Garage | 1 |
Land
| Acreage | No |
| FenceType | Fence |
| SizeDepth | 42.42 M |
| SizeFrontage | 23.22 M |
| SizeIrregular | 0.24 |
| SizeTotal | 0.24 Ac|7,251 - 10,889 Sqft |
| SizeTotalText | 0.24 Ac|7,251 - 10,889 Sqft |
| ZoningDescription | R |
Rooms
| Level | Type | Length | Width | Dimensions |
|---|---|---|---|---|
| Basement | Bedroom | 15.58 Ft x 11.50 Ft | ||
| Basement | Bedroom | 9.25 Ft x 13.00 Ft | ||
| Basement | Bedroom | 13.58 Ft x 12.00 Ft | ||
| Basement | Storage | 6.58 Ft x 6.75 Ft | ||
| Basement | Storage | 14.25 Ft x 11.92 Ft | ||
| Basement | Storage | 9.33 Ft x 11.17 Ft | ||
| Basement | Furnace | 14.25 Ft x 12.25 Ft | ||
| Main Level | 3pc Bathroom | 5.67 Ft x 10.08 Ft | ||
| Main Level | 4pc Bathroom | 9.58 Ft x 6.58 Ft | ||
| Main Level | Bedroom | 9.58 Ft x 10.25 Ft | ||
| Main Level | Dining Room | 7.92 Ft x 13.67 Ft | ||
| Main Level | Kitchen | 12.92 Ft x 15.92 Ft | ||
| Main Level | Laundry Room | 5.08 Ft x 7.83 Ft | ||
| Main Level | Living Room | 10.25 Ft x 13.67 Ft | ||
| Main Level | Primary Bedroom | 11.08 Ft x 12.75 Ft |
https://www.realtor.ca/real-estate/27579257/206-2-avenue-warner
Interested?
Contact us for more information
Briggs Payne
Associate
1602b - 3 Avenue South
Lethbridge, Alberta T1J 0L2





























